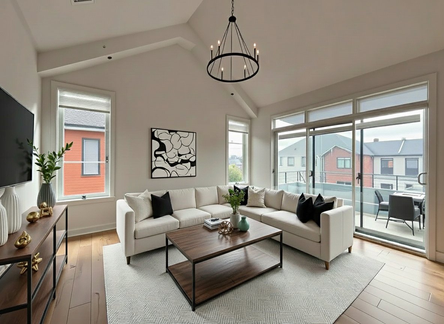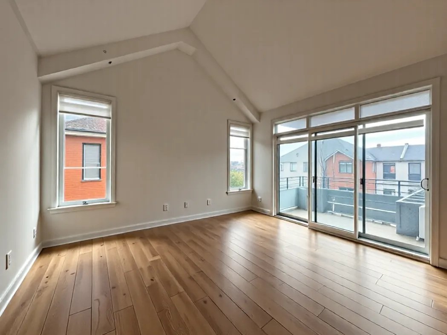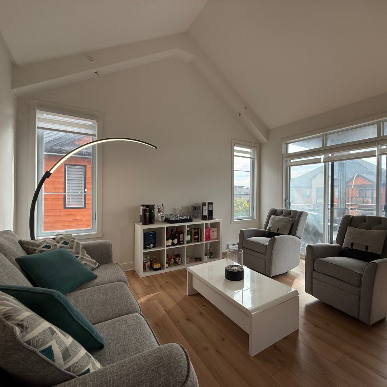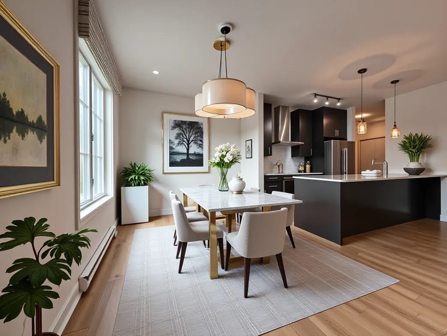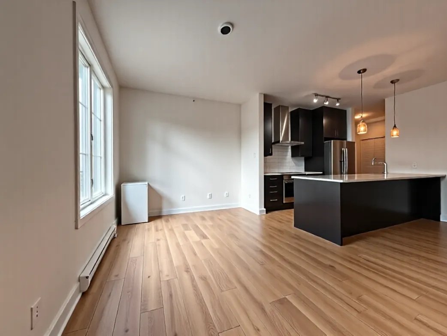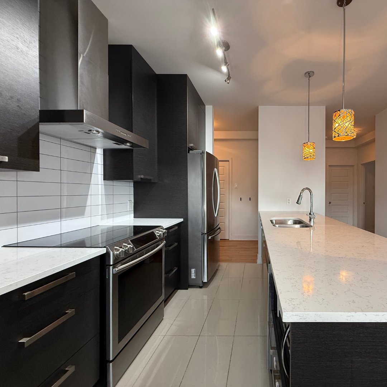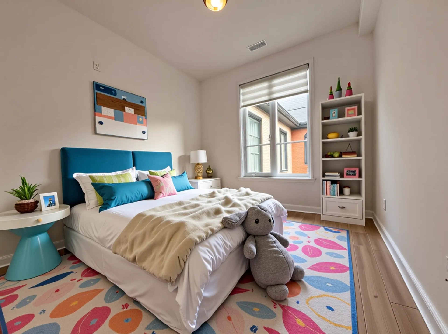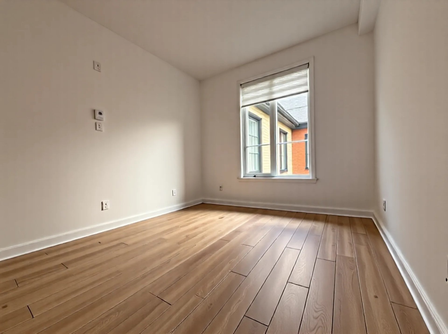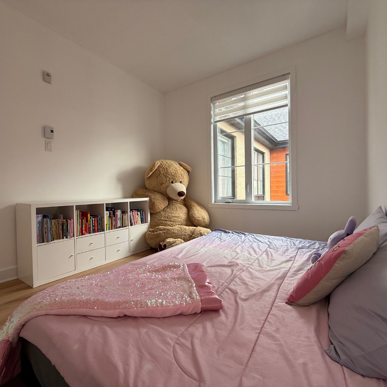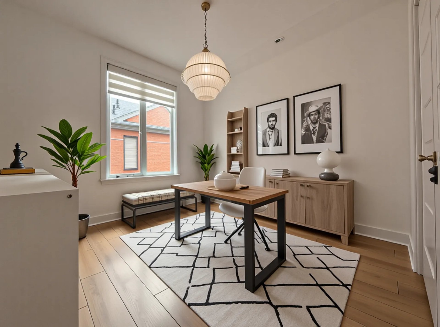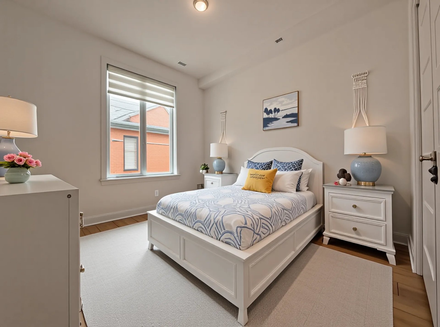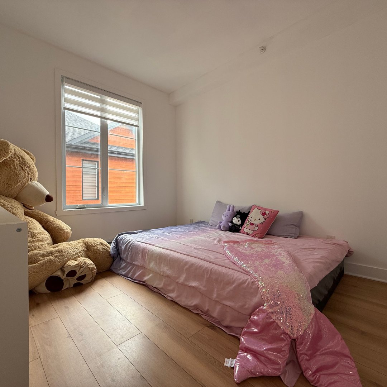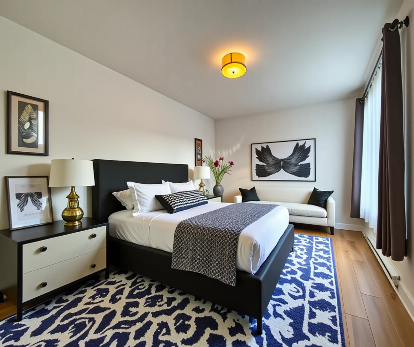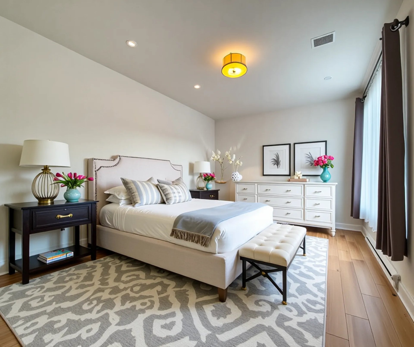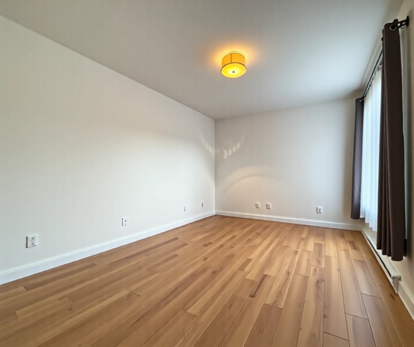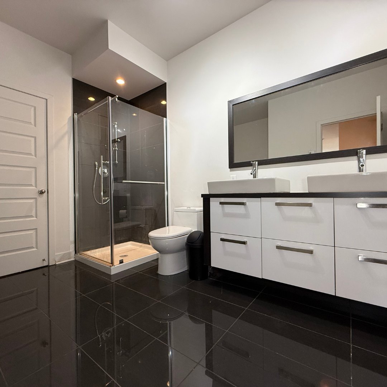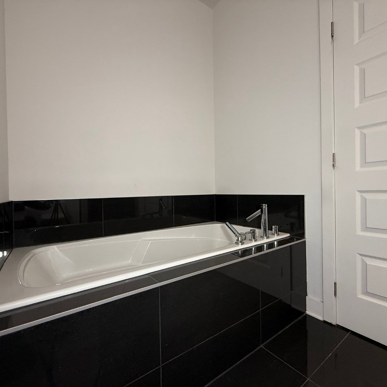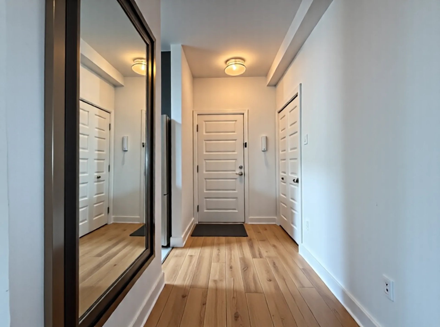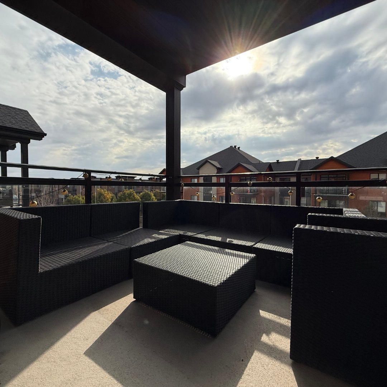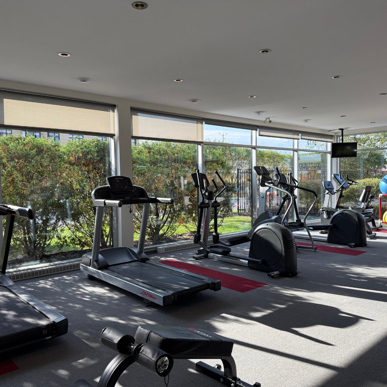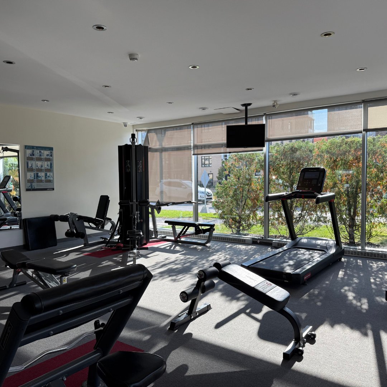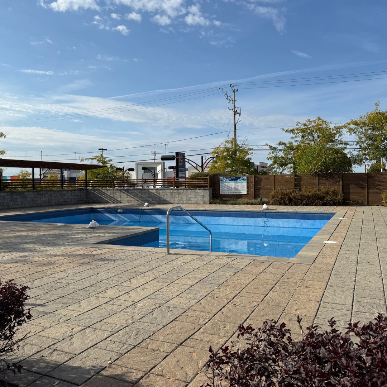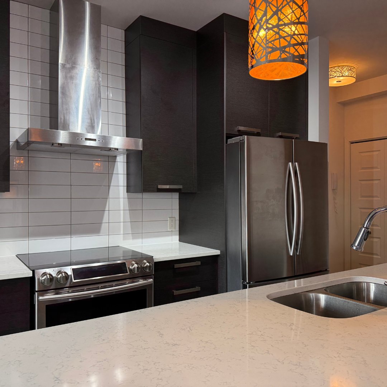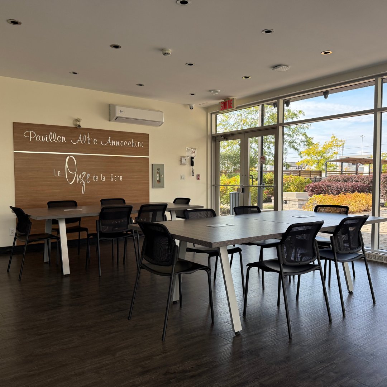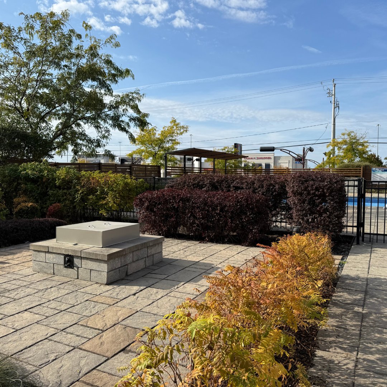- 4 Bedrooms
- 1 Bathrooms
- Calculators
- 66 walkscore
Description
RARE TWO PARKING SPACES + SAME FLOOR STORAGE | STEPS FROM VAUDREUIL TRAIN STATION | AVAILABLE AS OF NOV 22 | Designed for comfort, convenience, and lifestyle, this partially furnished 2-bedroom condo offers turnkey living in one of Vaudreuil-Dorion's most sought-after locations -- perfect for young professionals or a small family.
Step into a bright, open-concept living area enhanced by
cathedral ceilings, creating a spacious and airy
atmosphere. The partially furnished unit includes an
oversized primary bedroom with a dream walk-in closet, and
a versatile second bedroom ideal for a home office, child's
room, or gym.
Just steps from Gare Vaudreuil train station and located
near major highways makes commuting to downtown Montreal
effortless whether travelling by train or cal.
Beyond its accessibility, it's about the lifestyle:
restaurants, cafés, and shops are within walking distance,
perfect for leisurely strolls or quick errands. Families
will appreciate the proximity to parks, schools, and
daycares, making mornings and afternoons smoother for
parents and children alike. This location truly combines
practicality with a vibrant, welcoming lifestyle.
INTERIOR FEATURES:
- Oversized primary bedroom with a dream walk-in closet
- Versatile second bedroom ideal for a child's room, home
office or personal gym
- Major appliances, custom blinds and light fixtures
included
- Bright open-concept living space with modern finishes
EXCEPTIONAL ADDED VALUE:
- 2 outdoor parking spaces (rare)
- Private storage unit on the same floor as the unit
COMMUNITY AMENITIES:
- Outdoor swimming pool
- Fully equipped gym
- Community chalet for gatherings
- Visitor parking
ADDITIONAL TERMS INCLUDE:
- No pets
- No smoking, vaping of any kind
- Tenant insurance of $2M
- Tenant must abide by condo and unit rental rules to be
provided in a separate annex
- Tenants must provide a complete background and credit
check at their cost + employment letter with their
applications
Inclusions : stove/oven, washer and dryer, refrigerator, mirror in entrance, light fixtures, blinds
Exclusions : electricity, internet, television provider services, heating, tenant insurance, move-in/move-out fees, mirror in entrance, white desk in dining room
| Liveable | 1065 PC |
|---|---|
| Total Rooms | 4 |
| Bedrooms | 4 |
| Bathrooms | 1 |
| Powder Rooms | 0 |
| Year of construction | N/A |
| Type | Apartment |
|---|
| Energy cost | $ 1200 / year |
|---|---|
| lot assessment | $ 0 |
| building assessment | $ 0 |
| total assessment | $ 0 |
Room Details
| Room | Dimensions | Level | Flooring |
|---|---|---|---|
| Hallway | 9.9 x 5.1 P | ||
| Kitchen | 9.3 x 10.11 P | Ceramic tiles | |
| Dining room | 10.0 x 12.8 P | ||
| Living room | 13.5 x 14.0 P | ||
| Primary bedroom | 11.6 x 20.1 P | ||
| Walk-in closet | 6.0 x 7.4 P | ||
| Bedroom | 9.8 x 10.4 P | ||
| Bathroom | 10.0 x 11.1 P |
Charateristics
| Proximity | Bicycle path, Daycare centre, Elementary school, Golf, High school, Highway, Hospital, Park - green area, Public transport, Réseau Express Métropolitain (REM), University |
|---|---|
| Available services | Common areas, Exercise room, Indoor storage space, Outdoor pool, Visitor parking |
| Heating system | Electric baseboard units |
| Pool | Inground |
| Restrictions/Permissions | No pets allowed |
| Parking | Outdoor |
| Equipment available | Partially furnished, Private balcony, Wall-mounted air conditioning |
| Landscaping | Patio |
| Zoning | Residential |
| Bathroom / Washroom | Seperate shower |

