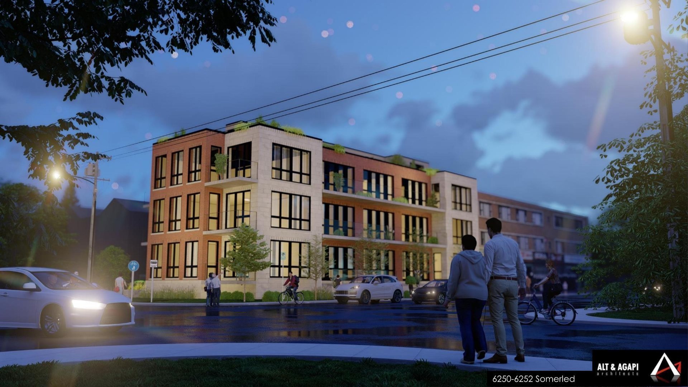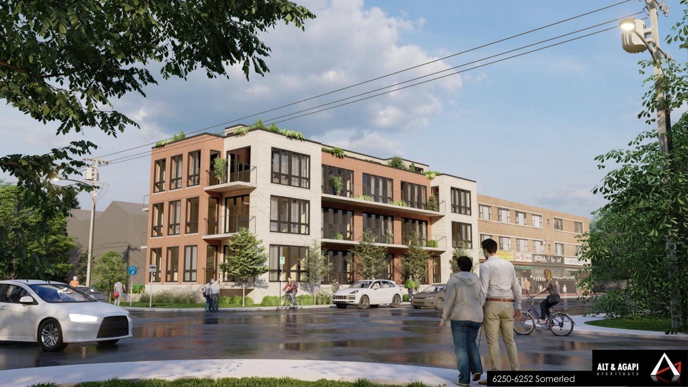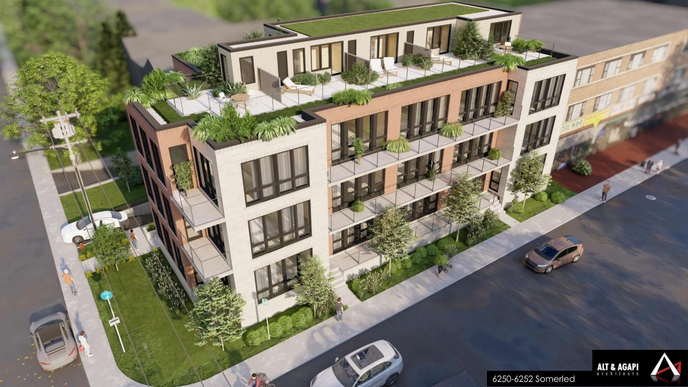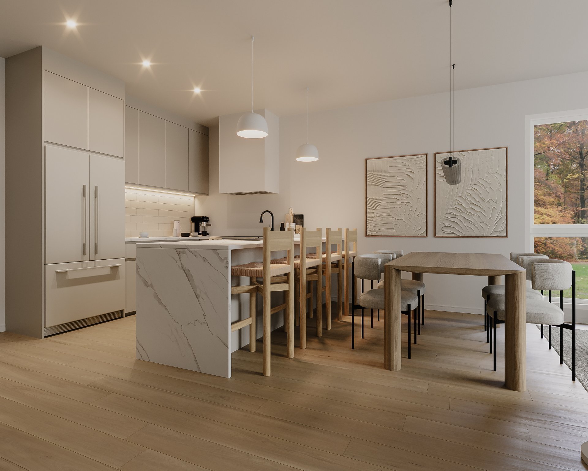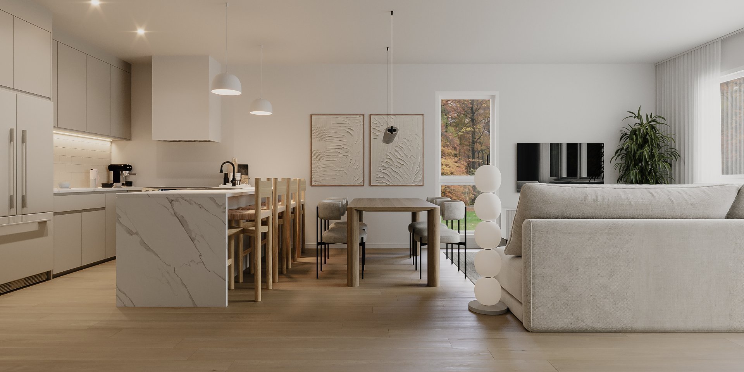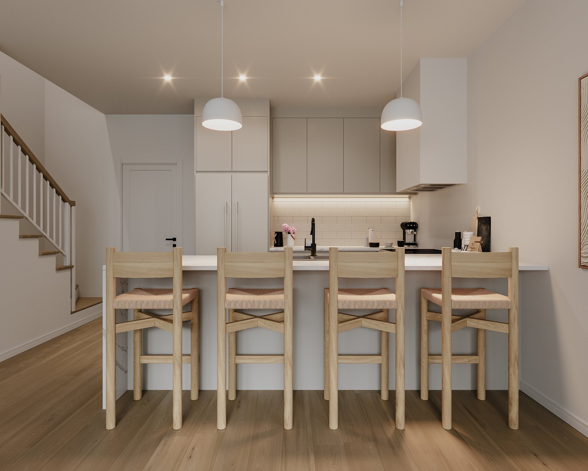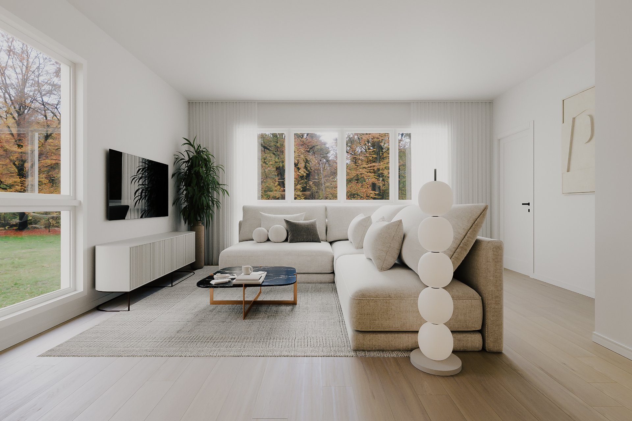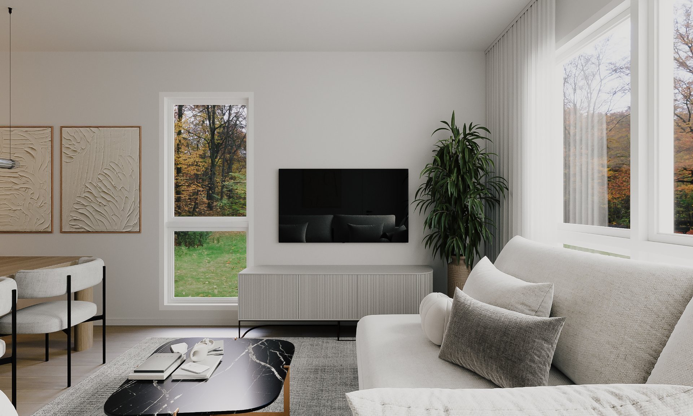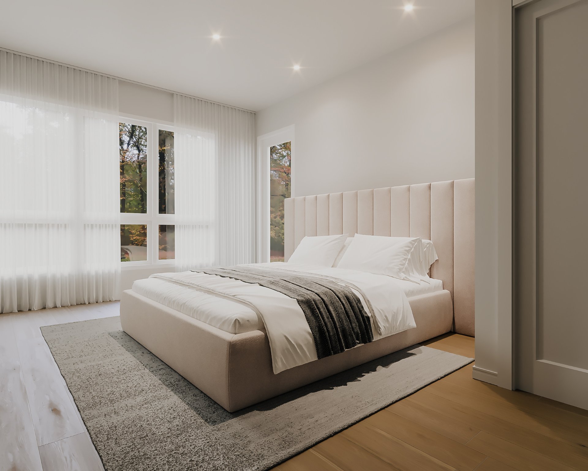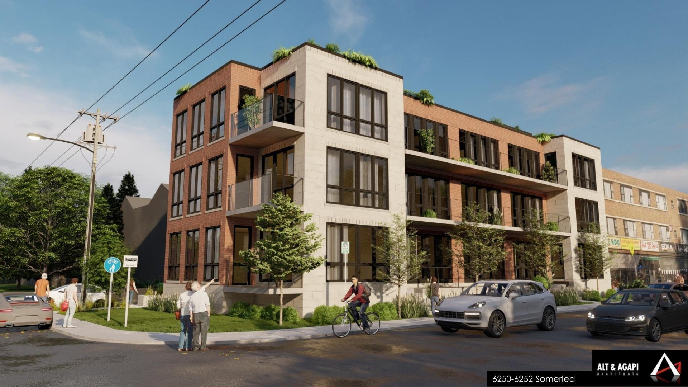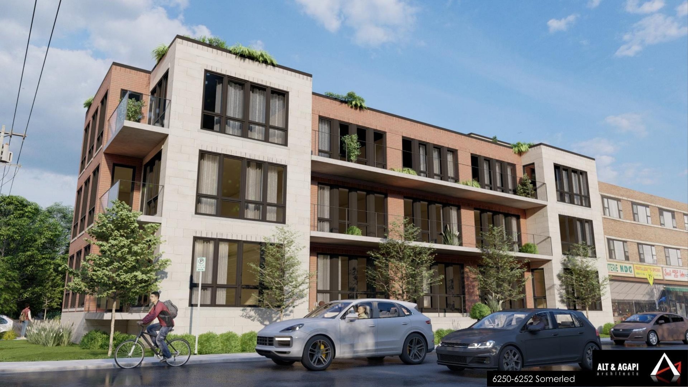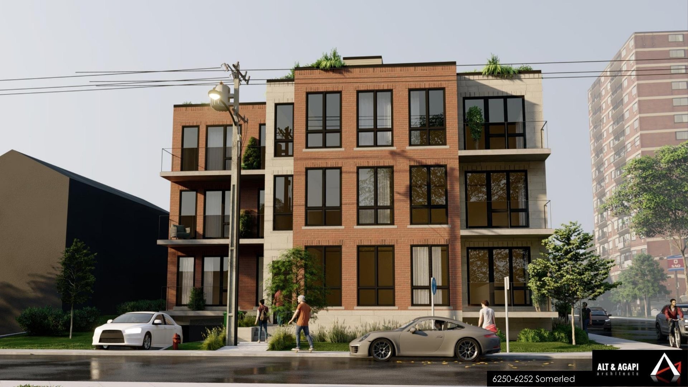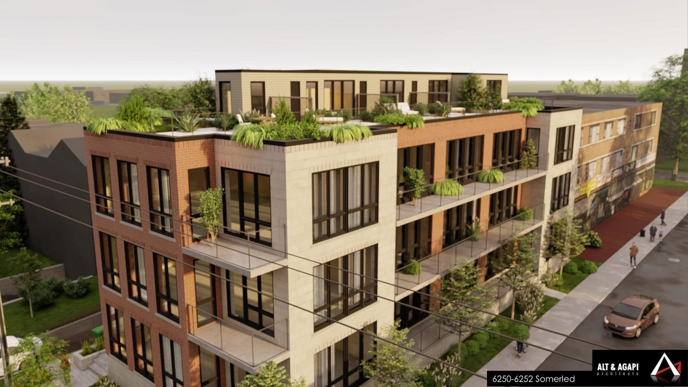6252 Av. Somerled, apt. 5
Montréal (Côte-des-Neiges/Notre-Dame-de-Grâce), Notre-Dame-de-Grâce, H3X2B6Two or more storey | MLS: 22539785
- 3 Bedrooms
- 2 Bathrooms
- Calculators
- 93 walkscore
Description
Experience refined living in the heart of NDG, just steps from Monkland Village. Somerluxe offers multi-level contemporary condos with a modern, sophisticated edge. This four-level development features 10 spacious residences, ranging from 1,061 to 1,857 sq. ft. Designed with expansive layouts, impressive ceiling heights, and large windows, each home is bathed in natural light. Nine units include spectacular private rooftop terraces, while all feature generously sized balconies to extend your living space outdoors. Every residence offers 3 bedrooms and at least 2 bathrooms.
*** WELCOME TO SOMERLUXE TOWNHOMES, A PRESTIGIOUS 4-LEVEL
CONCRETE CONSTRUCTION LOCATED IN THE HEART OF NDG! ***
This 2-level luxury corner unit offers 3 bedrooms, 2
bathrooms, gorgeous open concept kitchen, spacious living
and dining room and 2 large balconies. Perfect for your
growing family's needs, right in the heart of NDG!
- Concrete construction
- High quality finishes
- Central air conditioning
- Unit on 2 levels
- 3 bedrooms and 2 bathrooms
- Master bedroom on its own floor with large ensuite and
walk-in closet
* Exceptional location!
-Just a few minutes walk from the trendy Monkland Village
with its restaurants, cafés, bars and boutiques.
-Close to Villa Maria Metro, the train as well as the main
highways.
-Just a few minutes from the MUHC
-Next to several conveniences such as the SAAQ, Fruiterie
NDG, a Metro grocery store and much more!
-Steps from several parks including the magnificent
Confederation Park which offers a refrigerated skating
rink, an exterior pool, a wading pool for kids, a soccer
field, paths and a chalet.
-The area offers some of the best educational facilities
including Royal Vale, Marymount Academy, Kells Academy,
Concordia's Loyola Campus and many more!
Preliminary plans and measurements are subject to change
without prior notice. Approximate gross square footage is
declared. Renderings, images, and illustrations are
conceptual and may not reflect the final design, materials,
or finishes. Interior renderings are based on Unit #1.
Inclusions :
Exclusions : N/A
| Liveable | 1061 PC |
|---|---|
| Total Rooms | 8 |
| Bedrooms | 3 |
| Bathrooms | 2 |
| Powder Rooms | 0 |
| Year of construction | N/A |
| Type | Two or more storey |
|---|---|
| Style | Detached |
| Co-ownership fees | $ 1 / year |
|---|---|
| Municipal Taxes | $ 0 / year |
| School taxes | $ 0 / year |
| lot assessment | $ 0 |
| building assessment | $ 0 |
| total assessment | $ 0 |
Room Details
| Room | Dimensions | Level | Flooring |
|---|---|---|---|
| Other | 12.10 x 16.8 P | Ground Floor | Other |
| Kitchen | 8.6 x 10.1 P | Ground Floor | Other |
| Bedroom | 8.2 x 9.6 P | Ground Floor | Other |
| Bedroom | 8.4 x 9.6 P | Ground Floor | Other |
| Bathroom | 6.2 x 7.6 P | Ground Floor | Tiles |
| Primary bedroom | 14.6 x 11.3 P | 2nd Floor | Other |
| Walk-in closet | 5.0 x 3.5 P | 2nd Floor | Other |
| Bathroom | 9.1 x 5.6 P | 2nd Floor | Tiles |
Charateristics
| Bathroom / Washroom | Adjoining to primary bedroom |
|---|---|
| Proximity | Bicycle path, Cegep, Daycare centre, Elementary school, Golf, High school, Highway, Hospital, Park - green area, Public transport, University |
| Heating energy | Electricity |
| Sewage system | Municipal sewer |
| Water supply | Municipality |
| Zoning | Residential |

