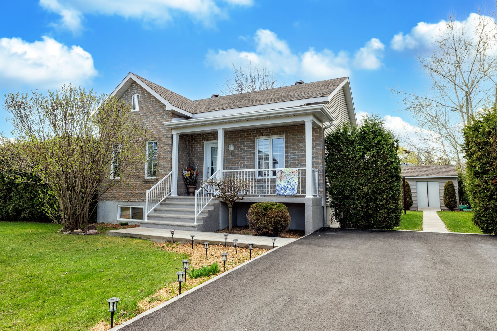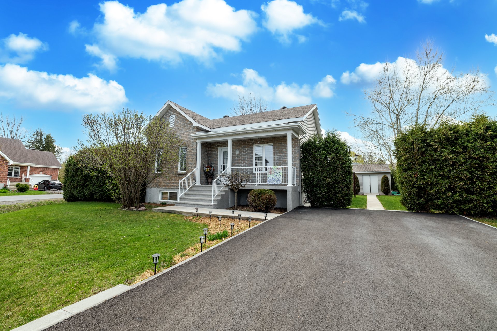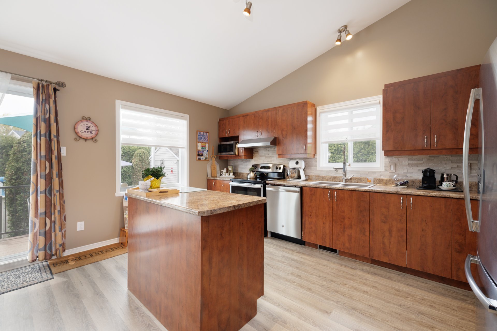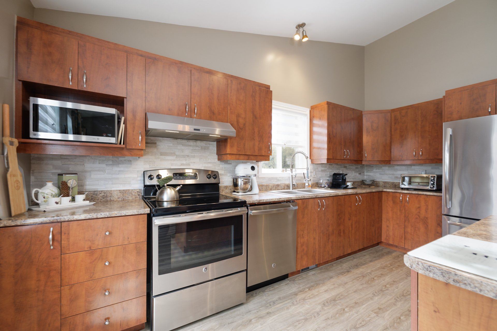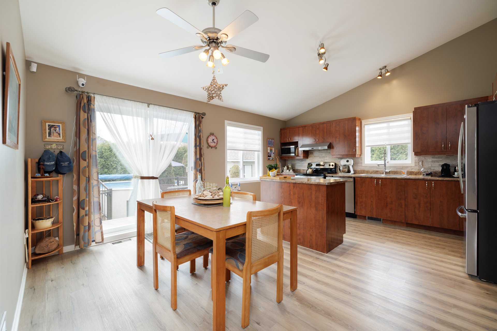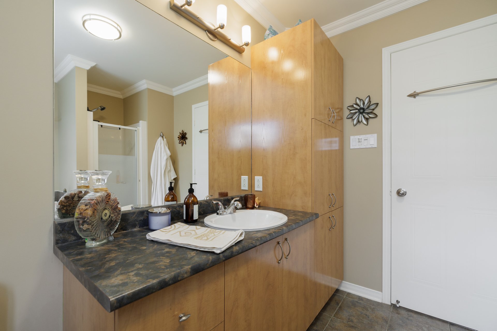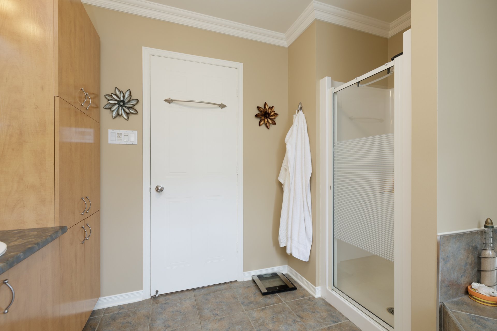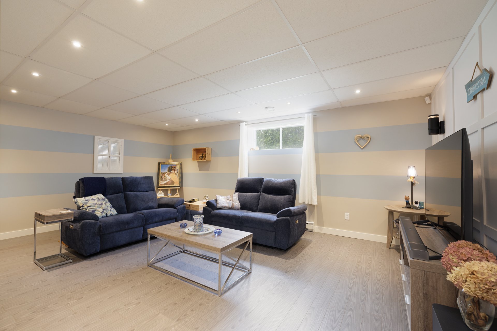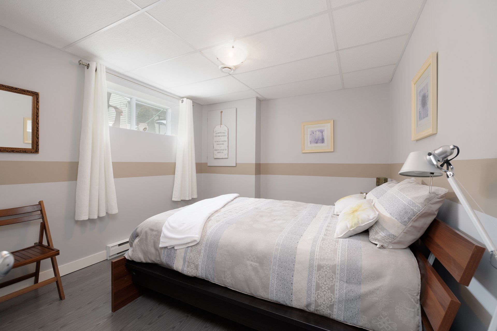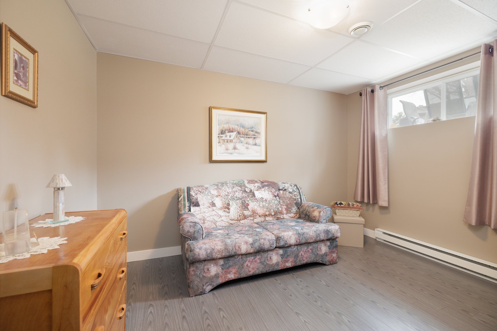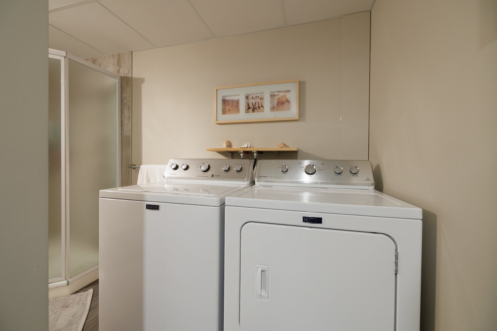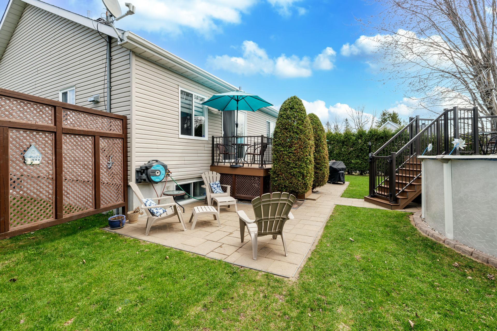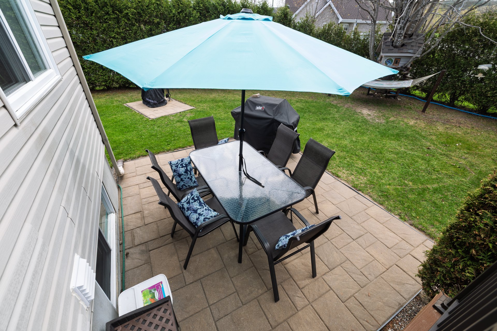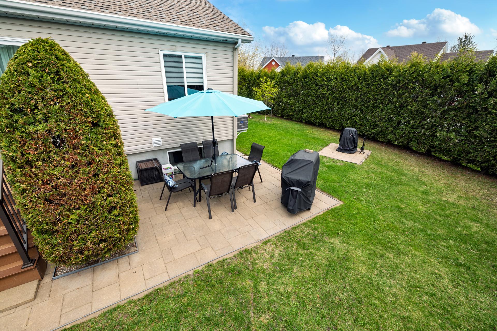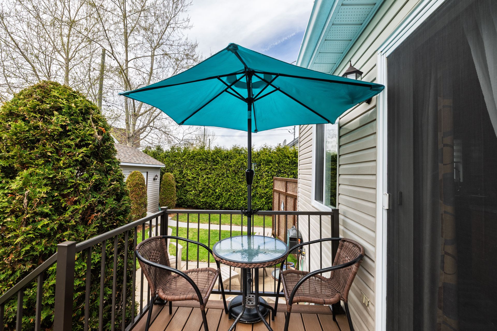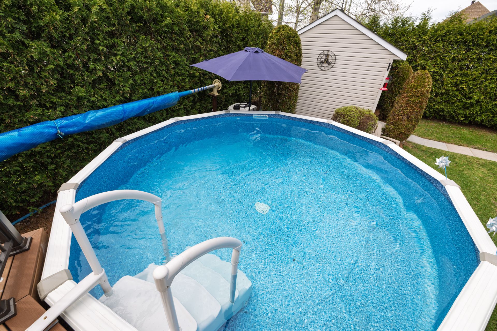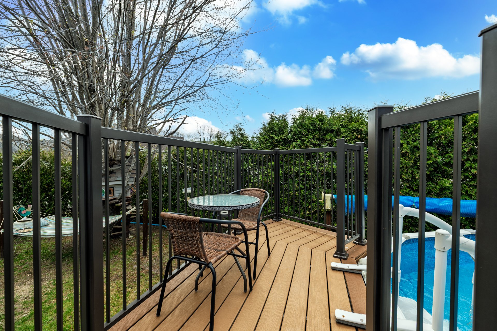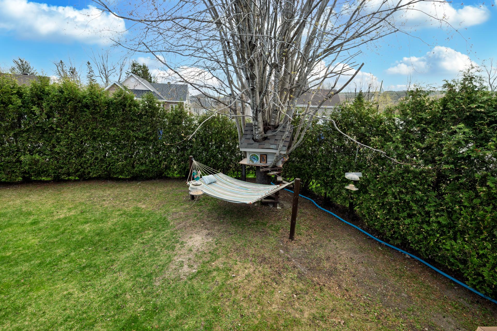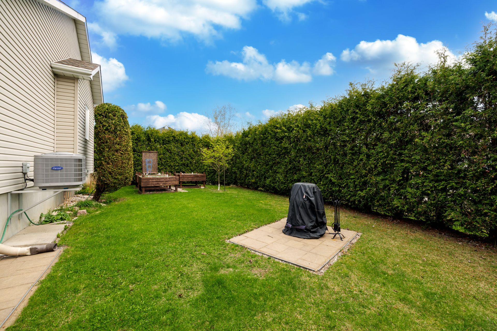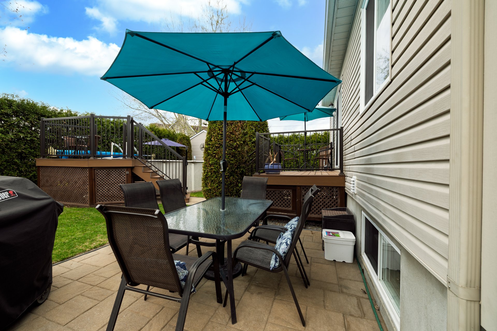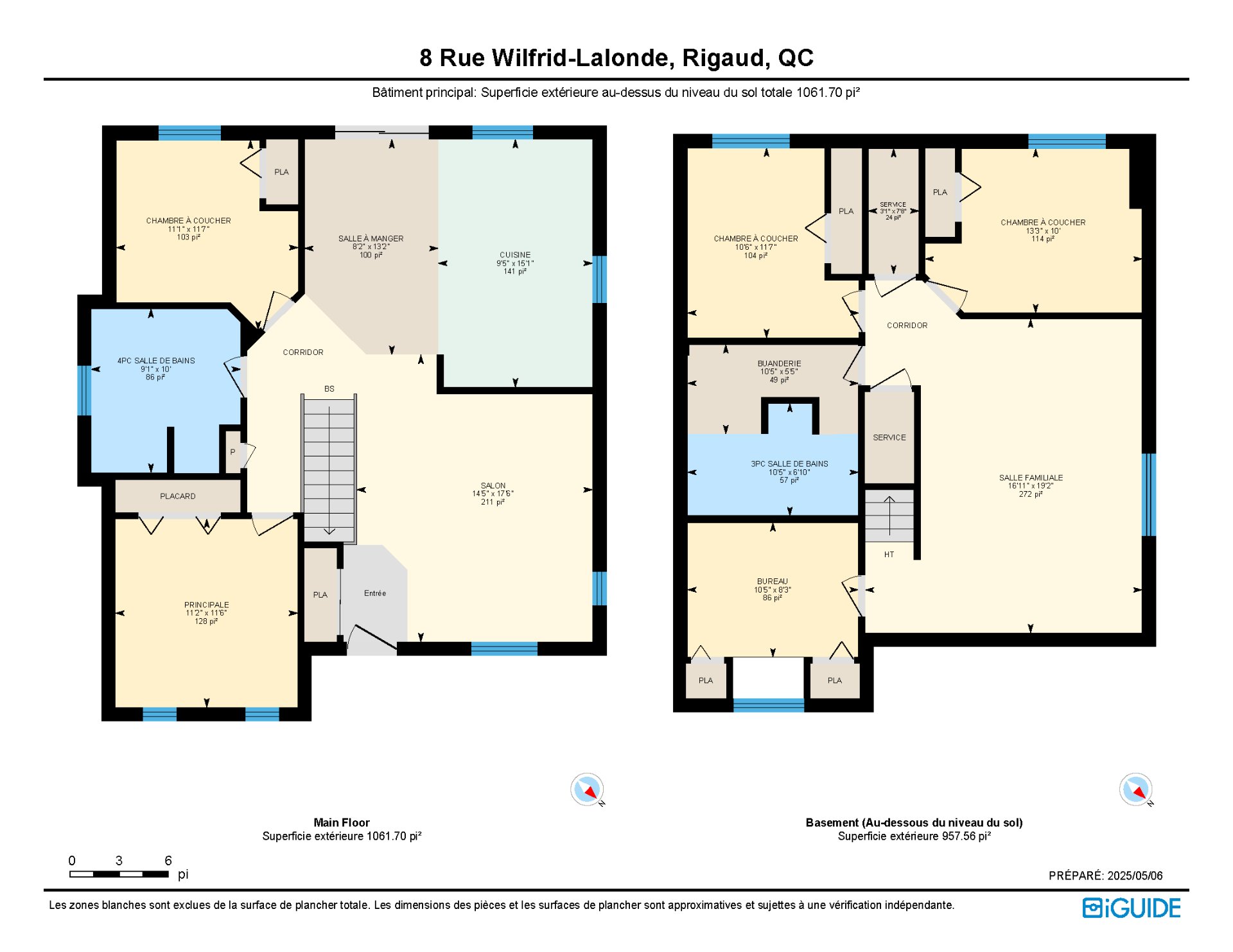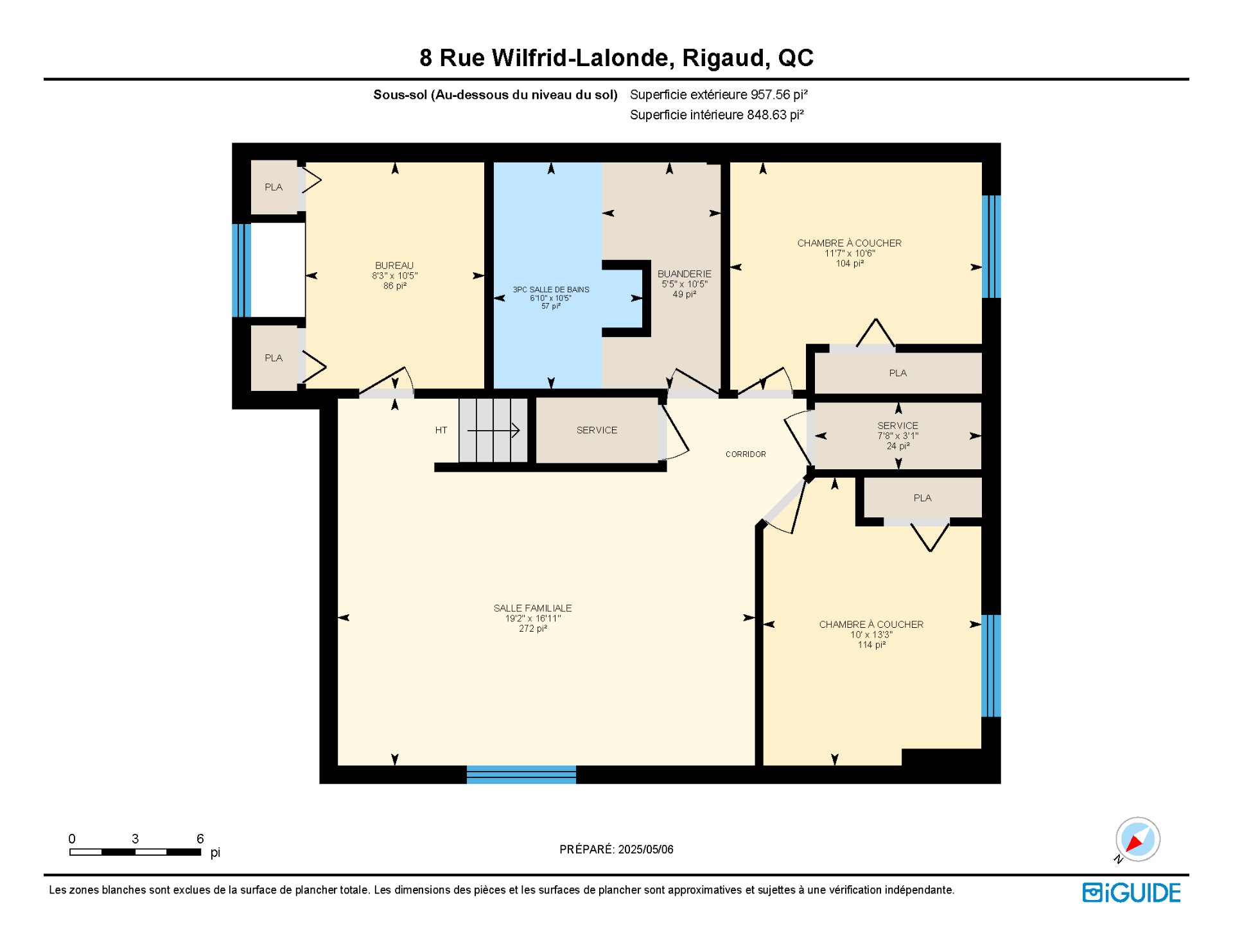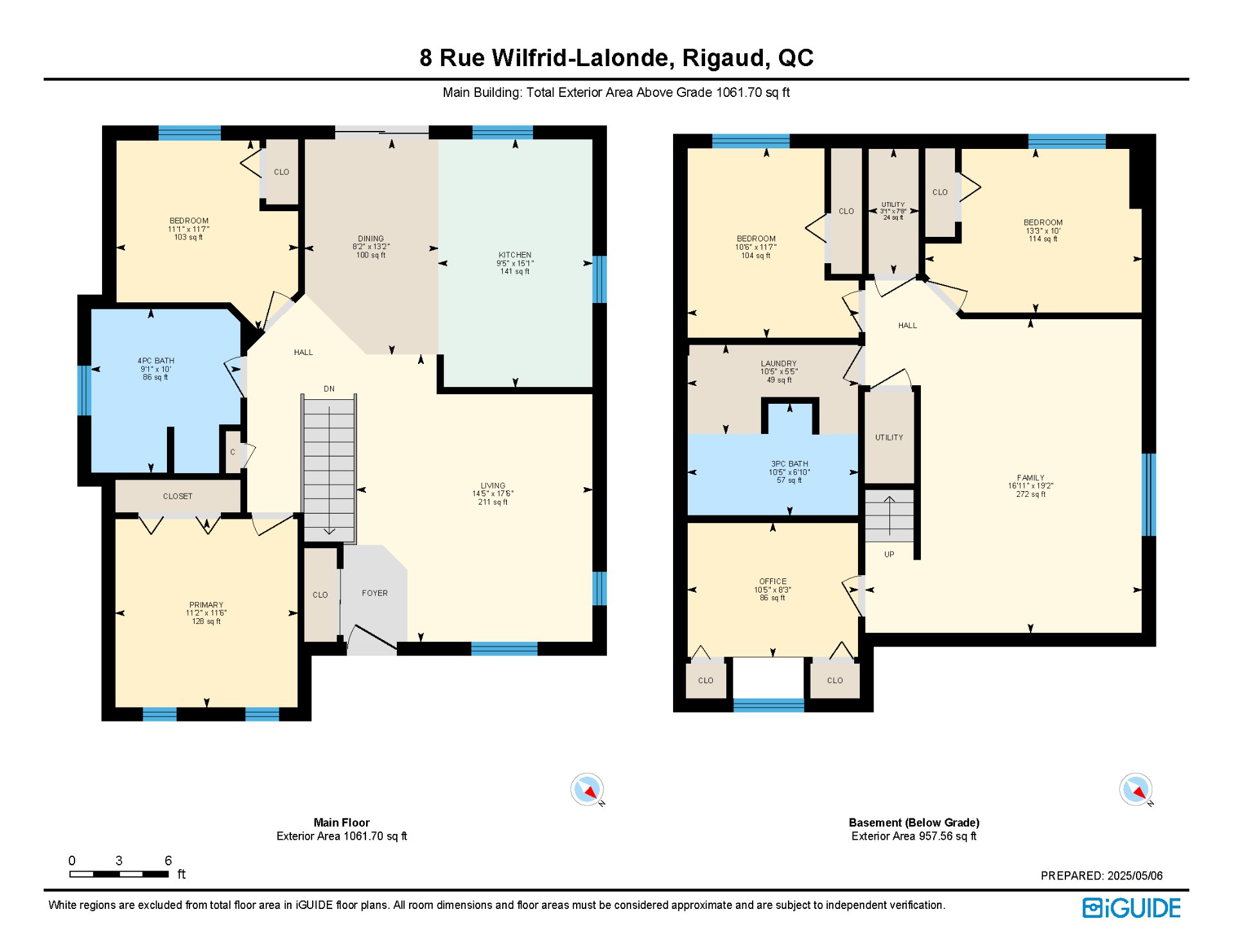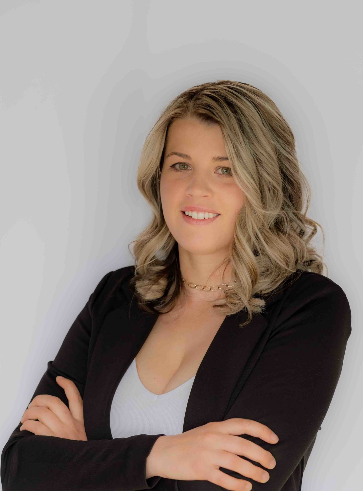- 5 Bedrooms
- 2 Bathrooms
- Video tour
- Calculators
- walkscore
Description
Charming 5-bedroom property located on a corner lot in a quiet area of Rigaud. If you're looking for the perfect balance between comfort, privacy and location, this property is for you! Impeccably maintained over the years, this property is turnkey. The mature hedge-lined backyard boasts a heated above-ground pool, a garden area and two terraces perfect for summer entertaining. Close to all amenities (Highway 40, parks, schools, grocery stores, skiing).
Multiple renovations
- Asphalting the entrance
- Replacement of front sidewalk
- Addition of two rear terraces
- Composite rear balcony
- Composite pool balcony
- Basement bathroom: Finish ceiling, change floor covering
and replace shower
-Installation of central heat pump
-Thermos window replacement
-Replacement of entrance door
-Acrylic-coated front porch
-Roof in 2018
-Kitchen: Vinyl floor installation, stove hood replacement,
sink replacement, backsplash addition
Inclusions : Blinds and curtains, lighting fixtures, dishwashers, central sweepers and accessories, pool heaters, pool accessories, outdoor fireplaces
Exclusions : N/A
| Liveable | N/A |
|---|---|
| Total Rooms | 9 |
| Bedrooms | 5 |
| Bathrooms | 2 |
| Powder Rooms | 0 |
| Year of construction | 2005 |
| Type | Bungalow |
|---|---|
| Style | Detached |
| Dimensions | 11.06x9.29 M |
| Lot Size | 7865 PC |
| Energy cost | $ 2320 / year |
|---|---|
| Municipal Taxes (2025) | $ 3168 / year |
| School taxes (2024) | $ 253 / year |
| lot assessment | $ 127100 |
| building assessment | $ 319200 |
| total assessment | $ 446300 |
Room Details
| Room | Dimensions | Level | Flooring |
|---|---|---|---|
| Living room | 14.4 x 17.5 P | Ground Floor | Wood |
| Kitchen | 9.4 x 15.1 P | Ground Floor | Other |
| Dining room | 8.2 x 13.1 P | Ground Floor | Other |
| Primary bedroom | 11.1 x 11.5 P | Ground Floor | Wood |
| Bedroom | 11.1 x 11.6 P | Ground Floor | Wood |
| Bathroom | 9.1 x 10.0 P | Ground Floor | Ceramic tiles |
| Family room | 16.9 x 19.1 P | Basement | Floating floor |
| Bathroom | 10.4 x 6.9 P | Basement | Other |
| Laundry room | 10.4 x 5.4 P | Basement | Other |
| Bedroom | 13.2 x 10.0 P | Basement | Floating floor |
| Bedroom | 10.5 x 11.6 P | Basement | Floating floor |
| Home office | 10.4 x 8.2 P | Basement | Floating floor |
| Storage | 3.1 x 7.6 P | Basement | Concrete |
Charateristics
| Basement | 6 feet and over, Finished basement |
|---|---|
| Pool | Above-ground, Heated |
| Heating system | Air circulation |
| Proximity | Alpine skiing, ATV trail, Cross-country skiing, Daycare centre, Elementary school, High school, Highway, Park - green area, Snowmobile trail |
| Driveway | Asphalt |
| Roofing | Asphalt shingles |
| Equipment available | Central heat pump, Central vacuum cleaner system installation, Private yard, Ventilation system |
| Heating energy | Electricity |
| Topography | Flat |
| Landscaping | Land / Yard lined with hedges |
| Sewage system | Municipal sewer |
| Water supply | Municipality |
| Foundation | Poured concrete |
| Zoning | Residential |
| Distinctive features | Street corner |

