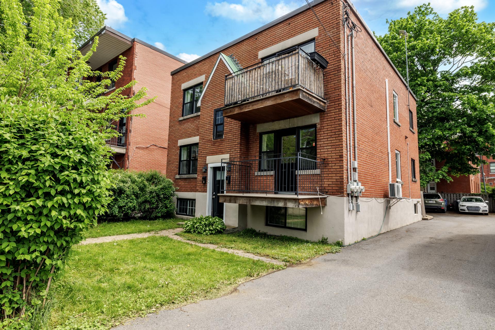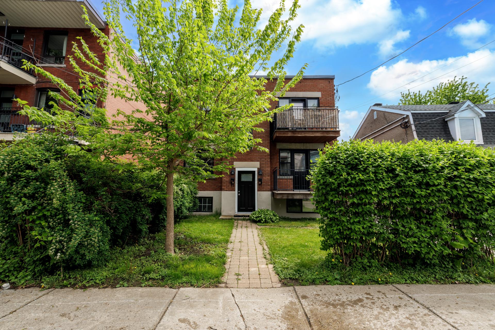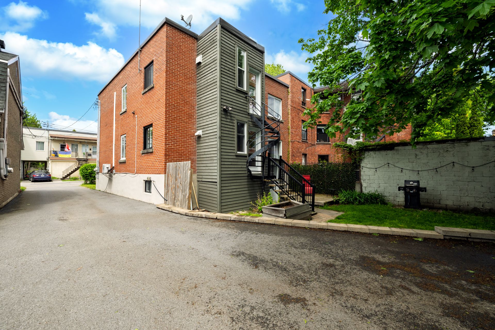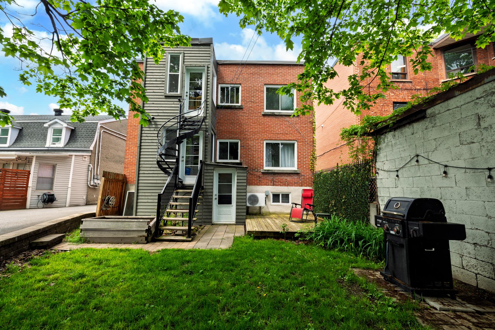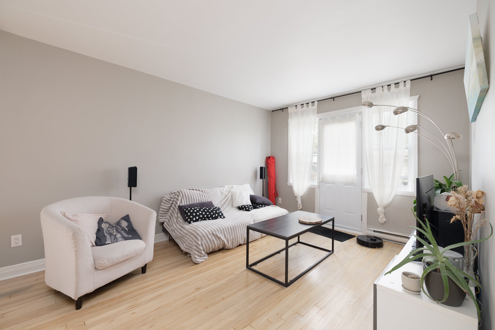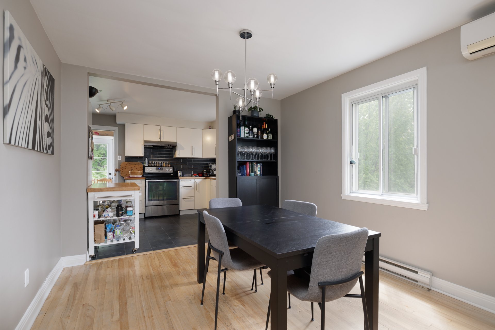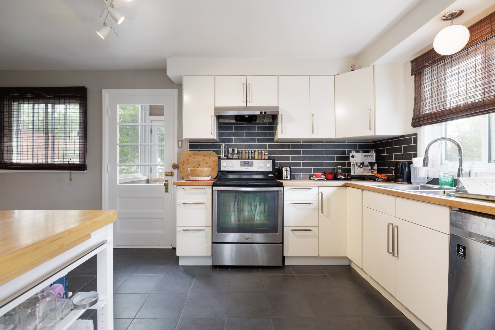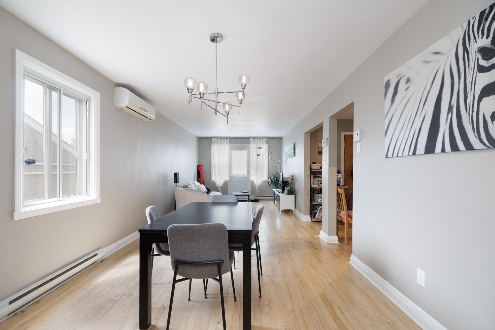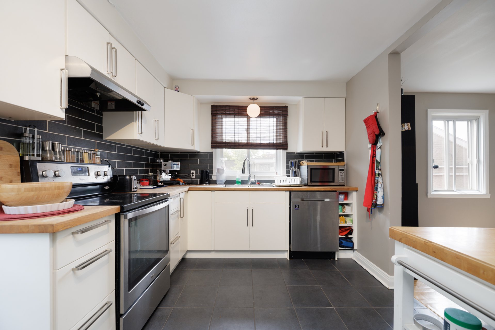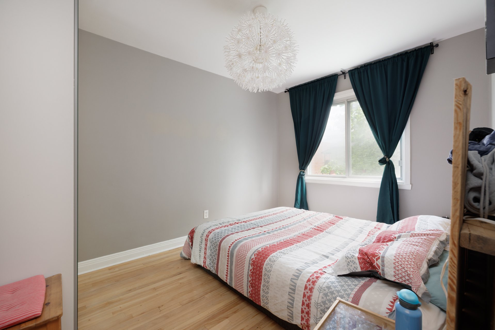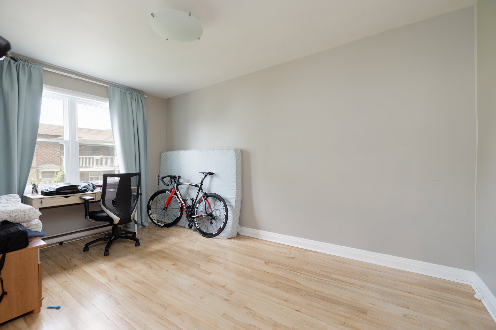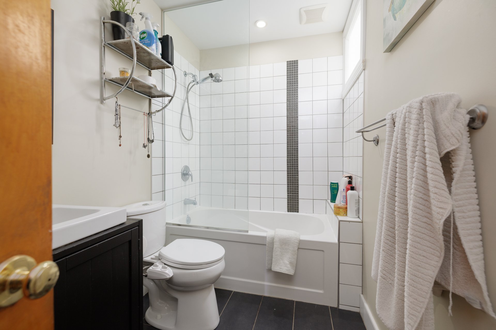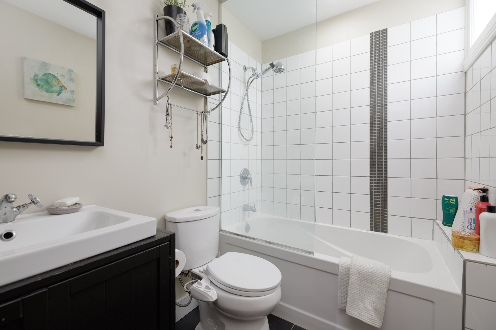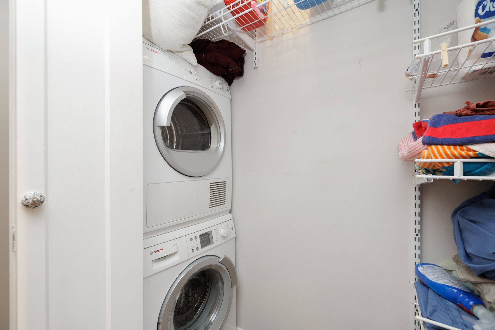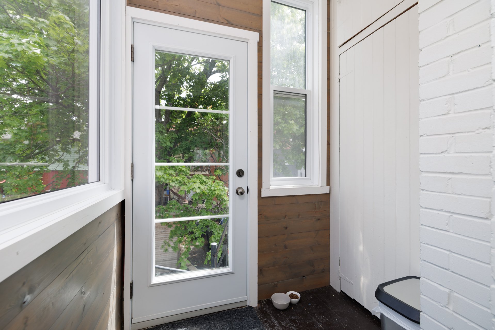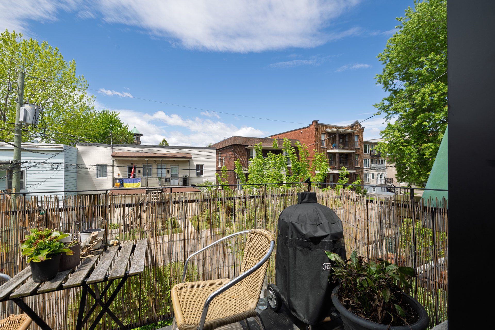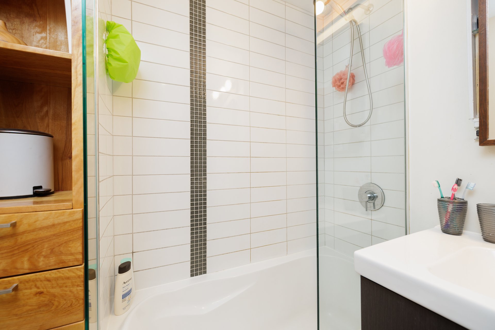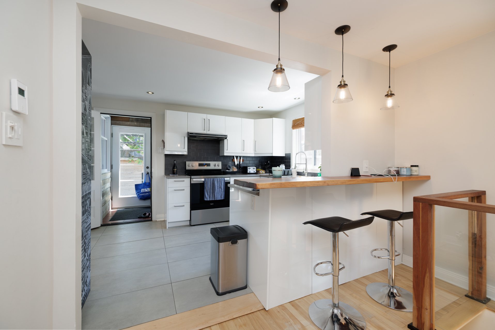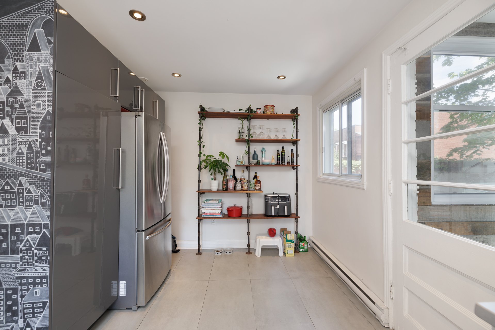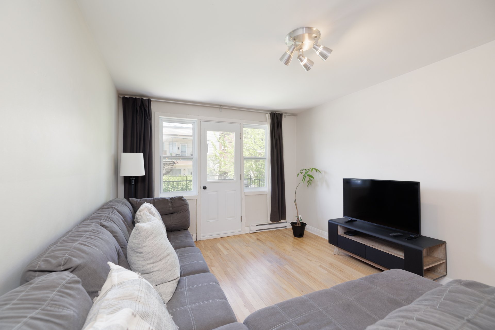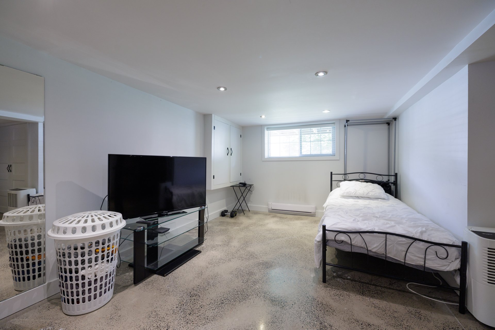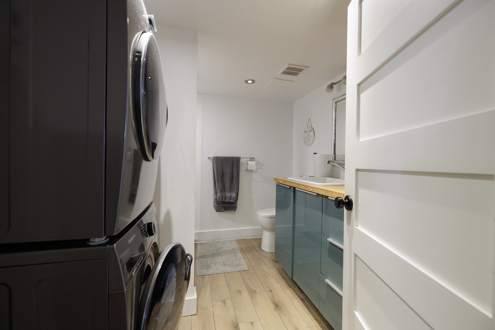- 4 Bedrooms
- 2 Bathrooms
- Video tour
- Calculators
- walkscore
Description
Beautiful brick Duplex a few short steps from the canal,walking path, bike path and more. 2 spacious bright units, tastefully renovated since ownership. #34 Large 4 bedroom 2 bathroom unit with parking. #36 Open concept 2 bedroom 1 bathroom unit with parking
Duplex in excellent location of Lachine. Steps away from
the Lakeshore, famous Lachine Canal with beautiful
waterfont parks, biking and walking paths,
restaurants,cafes,seasonal markets,grocery stores,cute
little shops.
Was originally a triplex, still has 3 entrances and 3 hydro
meters.
Numerous renovations over the years
2009 Replacement of front balconies including support
2009 Replace basement windows and front stairwell window
2012 Complete renovation of apartment 36 (kitchen,
bathroom, extension, addition of AC + washer/dryer,
stairwell, full-size painting and rear balcony)
2013 Shed
2014 windows and 3x rear doors/basement entrance
2016 Rear patio construction
2018 Basement finishing (polishing floor, walls, bedroom
and bathroom)
2019 Replacement of the main pipe connecting the duplex to
the city sewers
2021 paving of rear parking and access entrance including
retaining wall for parking
2022/2023 Replacement of 3 doors and 8 windows
Both units rented, leases end june 30th 2026 with required
notice
Inclusions : #34 Dishwasher,Washer,Dryer,Wall mounted AC, hot water tank(rented) #36 Dishwasher, Wall mounted AC, hot water tank(rented)
Exclusions : Tenants Personal Belongings
| Liveable | N/A |
|---|---|
| Total Rooms | 12 |
| Bedrooms | 4 |
| Bathrooms | 2 |
| Powder Rooms | 0 |
| Year of construction | 1953 |
| Type | Duplex |
|---|---|
| Style | Detached |
| Dimensions | 8.65x11.31 M |
| Lot Size | 374.6 MC |
| Snow removal / Lawn mowing | $ 300 / year |
|---|---|
| Other rental | $ 372 / year |
| Municipal Taxes (2025) | $ 4380 / year |
| School taxes (2025) | $ 480 / year |
| lot assessment | $ 275300 |
| building assessment | $ 400300 |
| total assessment | $ 675600 |
Room Details
| Room | Dimensions | Level | Flooring |
|---|---|---|---|
| Kitchen | 17.4 x 9.7 P | Ground Floor | Ceramic tiles |
| Living room | 15.3 x 10.8 P | 2nd Floor | Wood |
| Dining room | 14.10 x 10.9 P | Ground Floor | Wood |
| Dining room | 10.8 x 10.7 P | 2nd Floor | Wood |
| Living room | 10.11 x 10.9 P | Ground Floor | Wood |
| Kitchen | 17.4 x 9.8 P | 2nd Floor | Ceramic tiles |
| Bedroom | 12.5 x 9.1 P | Ground Floor | Wood |
| Bedroom | 14.8 x 9 P | 2nd Floor | Wood |
| Bathroom | 8.11 x 5.5 P | Ground Floor | Ceramic tiles |
| Primary bedroom | 12.5 x 9.1 P | 2nd Floor | Wood |
| Primary bedroom | 14.9 x 9.1 P | Ground Floor | Wood |
| Bathroom | 9 x 5.5 P | 2nd Floor | Ceramic tiles |
| Other | 5.6 x 4.5 P | 2nd Floor | Wood |
| Other | 7.8 x 4.4 P | Ground Floor | Wood |
| Family room | 34.9 x 16.10 P | Basement | Concrete |
| Bedroom | 15.3 x 8.10 P | Basement | Concrete |
| Bathroom | 8.11 x 8 P | Basement | Ceramic tiles |
| Bedroom | 10.9 x 8.9 P | Basement | Concrete |
| Storage | 6.7 x 4.8 P | Basement | Concrete |
Charateristics
| Basement | 6 feet and over, Finished basement, Separate entrance |
|---|---|
| Proximity | Bicycle path, Cegep, Daycare centre, Elementary school, High school, Highway, Hospital, Park - green area, Public transport, University |
| Topography | Flat |
| Sewage system | Municipal sewer |
| Water supply | Municipality |
| Driveway | Other |
| Parking | Outdoor |
| Zoning | Residential |
| Rental appliances | Water heater |

