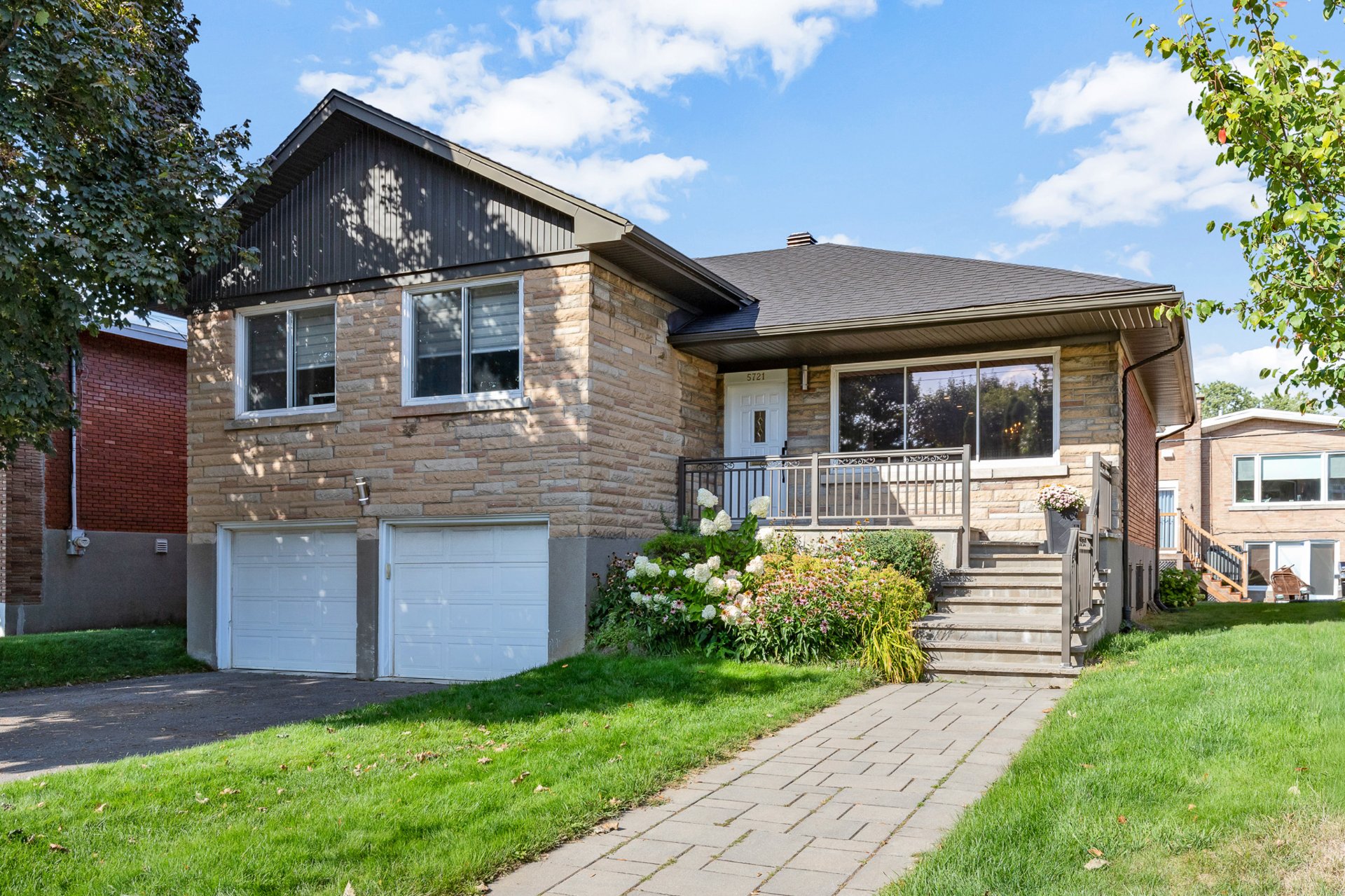- 4 Bedrooms
- 3 Bathrooms
- Calculators
- 72 walkscore
Description
Spacious detached split-level home situated on a quiet street in CSL, set on a 4,100 sq. ft. lot. Renovated and meticulously maintained over the years, offering 4 good sized bedrooms & 3 full bathrooms. Bright and inviting living room flows seamlessly into the dining area, functional kitchen offers ample cabinetry and a cozy eat-in nook. Charming den. Fully renovated basement including a guest bedroom, stunning bathroom, separate laundry room and abundant storage. New roof, central AC, double garage, backyard with a large patio ideal for entertaining. Conveniently located near all services, this move-in ready home is a must-see!
Recent renovations:
- New asphalt singles roof and gutters(2025)
- Heating system replaced from oil to hot water with
electric furnace
- Front walkway finished with paving stones
- Concrete entrance staircase with aluminum railings.
- Roof brick chimney fully removed and caped
- 2 Fully renovated bathrooms (Ensuite & basement)
- Basement fully redone, reconfigured laundry room
- Pot lights on main floor and basement
- Ceramic tiles in main entrance vestibule
- Electrical panel & EV charging station in the garage
- New main water valve
Inclusions : Fridge, stove, dishwasher
Exclusions : Washer, dryer
| Liveable | 210.6 MC |
|---|---|
| Total Rooms | 9 |
| Bedrooms | 4 |
| Bathrooms | 3 |
| Powder Rooms | 0 |
| Year of construction | 1958 |
| Type | Split-level |
|---|---|
| Style | Detached |
| Lot Size | 386.48 MC |
| Municipal Taxes (2025) | $ 7565 / year |
|---|---|
| School taxes (2025) | $ 740 / year |
| lot assessment | $ 349800 |
| building assessment | $ 553800 |
| total assessment | $ 903600 |
Room Details
| Room | Dimensions | Level | Flooring |
|---|---|---|---|
| Other | 4.8 x 4.7 P | Ground Floor | Ceramic tiles |
| Living room | 13.5 x 13.2 P | Ground Floor | Wood |
| Dining room | 16.4 x 12.10 P | Ground Floor | Wood |
| Kitchen | 10.8 x 15.11 P | Ground Floor | Ceramic tiles |
| Hallway | 8.5 x 8.10 P | Ground Floor | Wood |
| Primary bedroom | 19.3 x 18.11 P | 2nd Floor | Wood |
| Other | 7.0 x 4.0 P | 2nd Floor | Ceramic tiles |
| Bedroom | 15.3 x 9.5 P | 2nd Floor | Wood |
| Bedroom | 11.8 x 9.11 P | 2nd Floor | Wood |
| Bathroom | 9.4 x 6.2 P | 2nd Floor | Ceramic tiles |
| Den | 18.9 x 11.11 P | Basement | Wood |
| Family room | 18.9 x 17.7 P | Floating floor | |
| Bedroom | 11.6 x 7.3 P | Floating floor | |
| Bathroom | 9.6 x 3.8 P | Ceramic tiles | |
| Laundry room | 9.2 x 7.8 P | Ceramic tiles | |
| Storage | 9.10 x 4.0 P | Ceramic tiles | |
| Storage | 17.2 x 3.11 P | Floating floor |
Charateristics
| Basement | 6 feet and over, Finished basement |
|---|---|
| Bathroom / Washroom | Adjoining to primary bedroom |
| Heating system | Air circulation, Hot water |
| Siding | Aluminum, Brick |
| Driveway | Asphalt, Double width or more |
| Roofing | Asphalt shingles |
| Proximity | Bicycle path, Daycare centre, Elementary school, Golf, High school, Highway, Hospital, Park - green area, Public transport, Réseau Express Métropolitain (REM) |
| Equipment available | Central air conditioning, Electric garage door, Level 2 charging station |
| Heating energy | Electricity |
| Available services | Fire detector |
| Garage | Fitted, Heated |
| Topography | Flat |
| Parking | Garage, Outdoor |
| Sewage system | Municipal sewer |
| Water supply | Municipality |
| Foundation | Poured concrete |
| Zoning | Residential |
| Rental appliances | Water heater |



