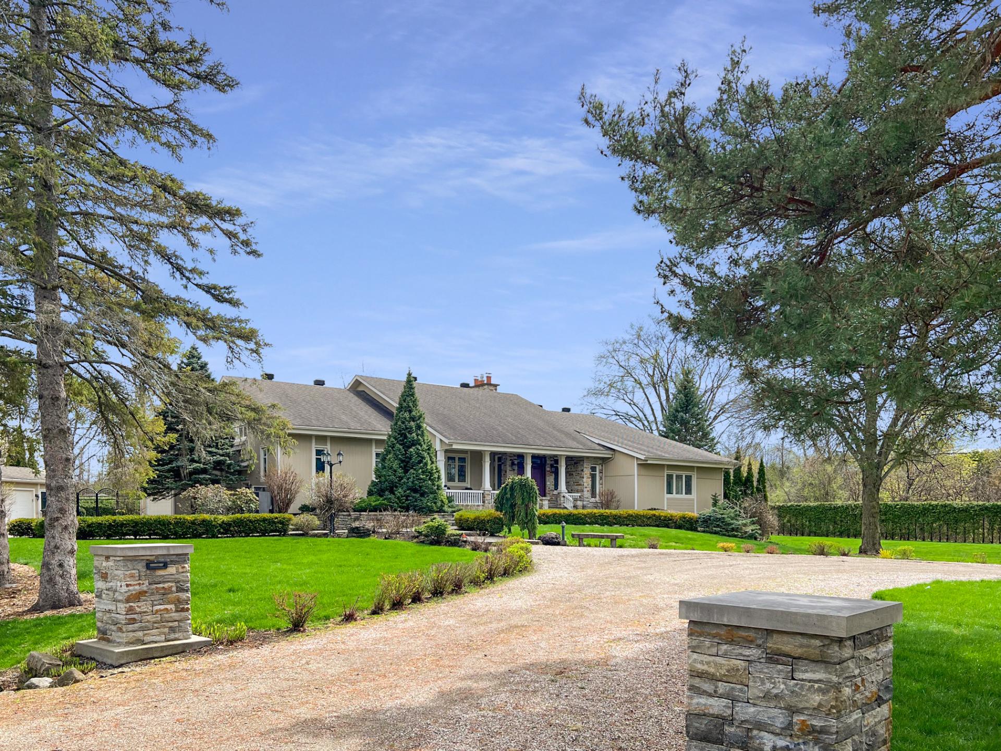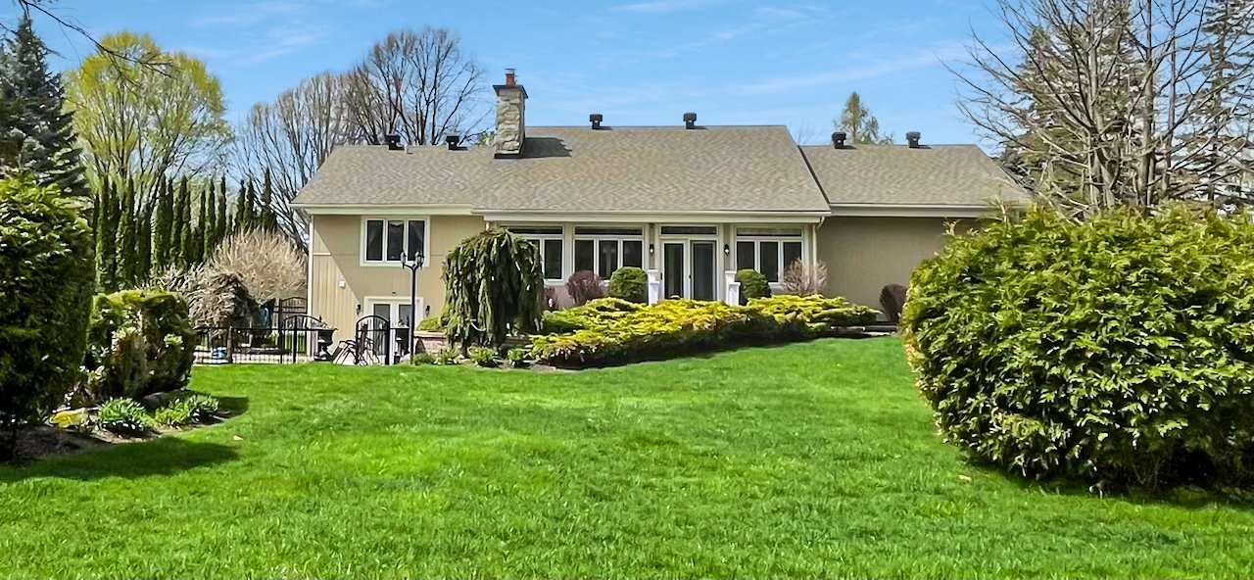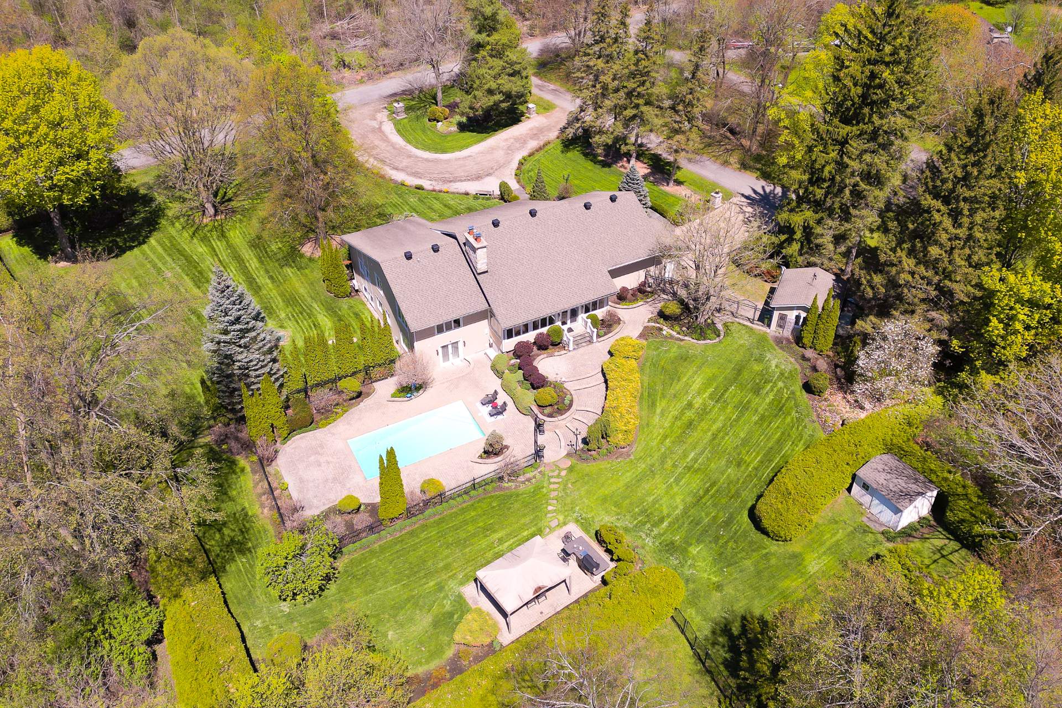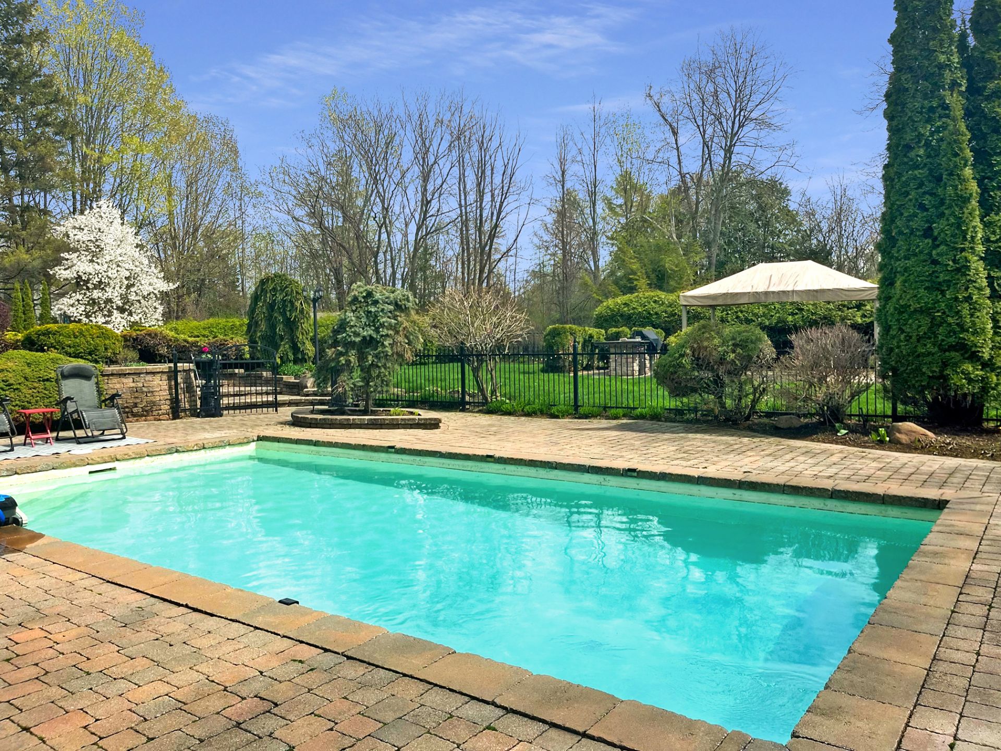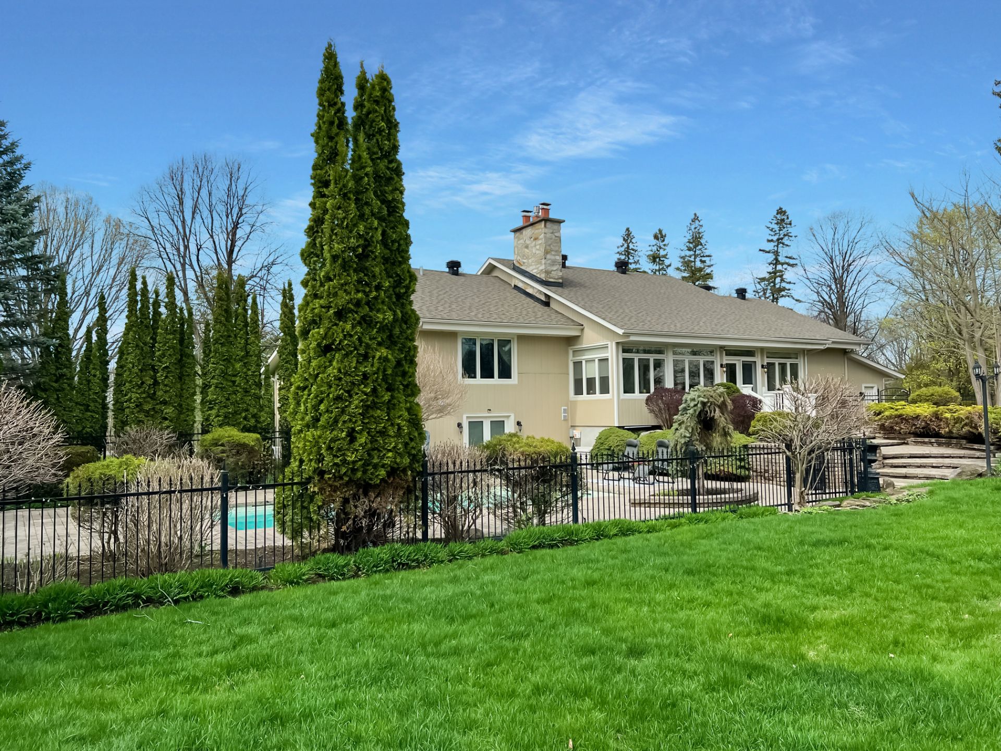36 Ch. North Ridge
Montréal (L'Île-Bizard/Sainte-Geneviève), L'Île-Bizard, H9E1A9Split-level | MLS: 23703396
- 4 Bedrooms
- 3 Bathrooms
- Calculators
- 4 walkscore
Description
Coveted Ile Bizard location - welcome to 36 North Ridge, unique 4 bedroom home nestled on over 1 acre of land (44,000 sqft), no rear neighbors, just nature, flower gardens, mature trees and the Royal Montreal Golf Club (RMGC)
Inclusions : Curtains, rods and blinds, Refrigerator, built-in dishwasher, Stove, Integrated generator, 2 central vacuume systems, intgarage storage systems, Alarm sysetem ( Not Connected)
Exclusions : Washer and Dryer, Chandelier in dining room, Charging system for electronic vehicles
| Liveable | 4862 PC |
|---|---|
| Total Rooms | 13 |
| Bedrooms | 4 |
| Bathrooms | 3 |
| Powder Rooms | 1 |
| Year of construction | 1959 |
| Type | Split-level |
|---|---|
| Style | Detached |
| Dimensions | 45x80 P |
| Lot Size | 44118 PC |
| Municipal Taxes (2025) | $ 8312 / year |
|---|---|
| School taxes (2024) | $ 1114 / year |
| lot assessment | $ 574800 |
| building assessment | $ 737900 |
| total assessment | $ 1312700 |
Room Details
| Room | Dimensions | Level | Flooring |
|---|---|---|---|
| Living room | 17.8 x 14.10 P | Ground Floor | Wood |
| Dining room | 15.0 x 15.0 P | Ground Floor | Wood |
| Kitchen | 17.0 x 13.0 P | Ground Floor | Ceramic tiles |
| Solarium | 30.6 x 8.5 P | Ground Floor | Ceramic tiles |
| Laundry room | 10.6 x 9.0 P | Ground Floor | Ceramic tiles |
| Bedroom | 16.6 x 11.0 P | Ground Floor | Wood |
| Primary bedroom | 15.0 x 18.0 P | 2nd Floor | Wood |
| Other | 15.0 x 14.0 P | 2nd Floor | Ceramic tiles |
| Bedroom | 17.0 x 13.0 P | 2nd Floor | Carpet |
| Bedroom | 20.0 x 9.0 P | Wood | |
| Playroom | 18.0 x 14.6 P | Wood | |
| Wine cellar | 24.0 x 8 P | Basement | Ceramic tiles |
| Other | 18.0 x 9.0 P | Basement | Ceramic tiles |
Charateristics
| Basement | 6 feet and over, Finished basement |
|---|---|
| Bathroom / Washroom | Adjoining to primary bedroom, Seperate shower |
| Heating system | Air circulation |
| Equipment available | Alarm system, Central air conditioning, Central vacuum cleaner system installation, Electric garage door, Private yard |
| Water supply | Artesian well |
| Proximity | Bicycle path, Cegep, Cross-country skiing, Daycare centre, Elementary school, Golf, High school, Park - green area, Snowmobile trail, University |
| Heating energy | Electricity, Heating oil |
| Landscaping | Fenced, Land / Yard lined with hedges, Landscape |
| Garage | Fitted |
| Topography | Flat |
| Parking | Garage, Outdoor |
| Hearth stove | Gaz fireplace |
| Pool | Heated, Inground |
| Distinctive features | No neighbours in the back, Wooded lot: hardwood trees |
| Sewage system | Other |
| View | Panoramic |
| Zoning | Residential |
| Cupboard | Wood |

