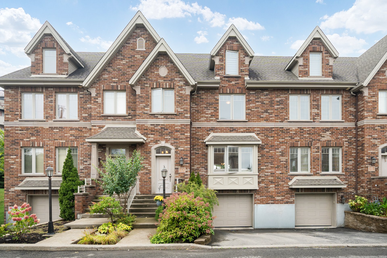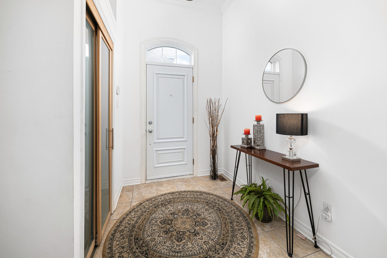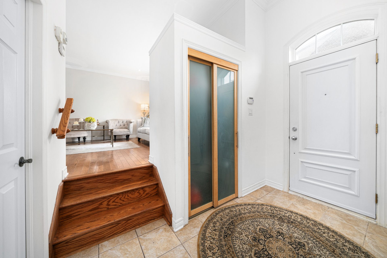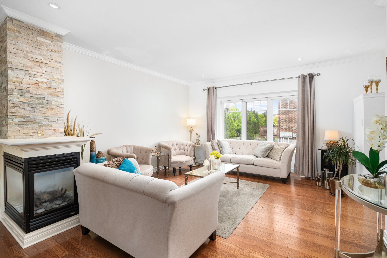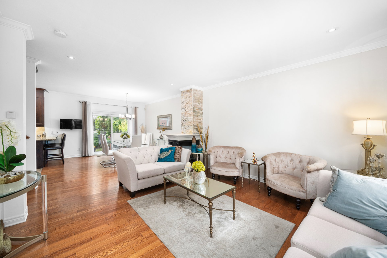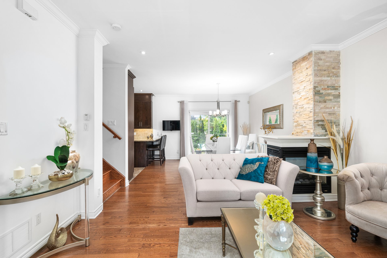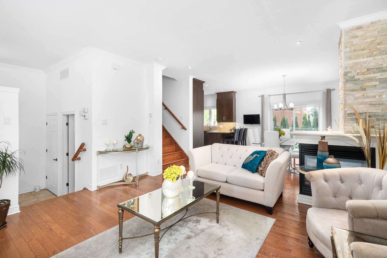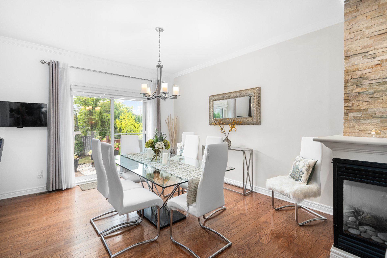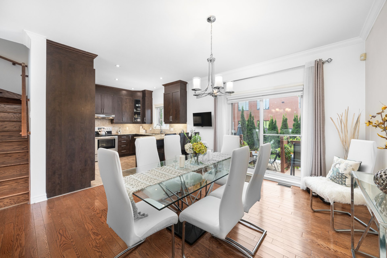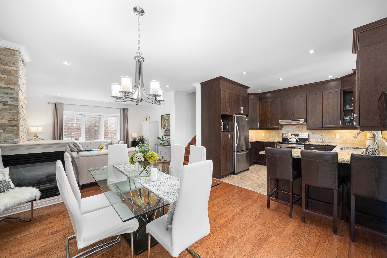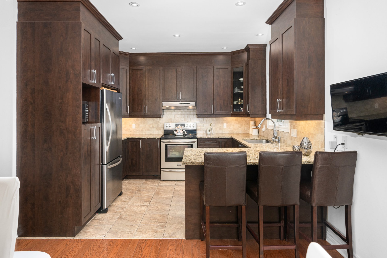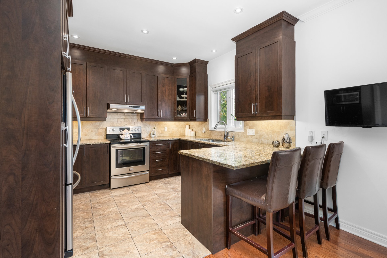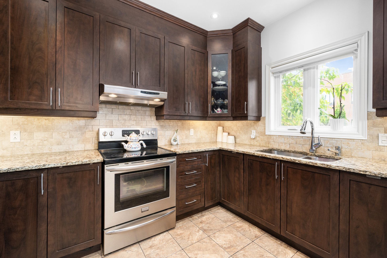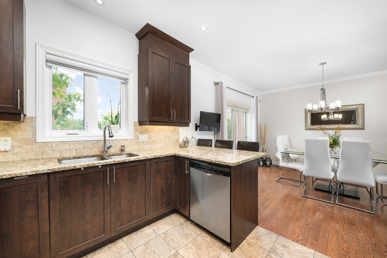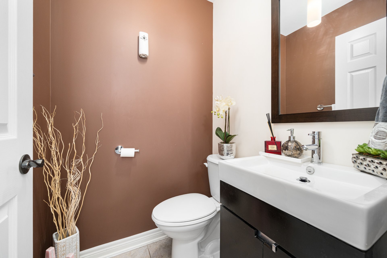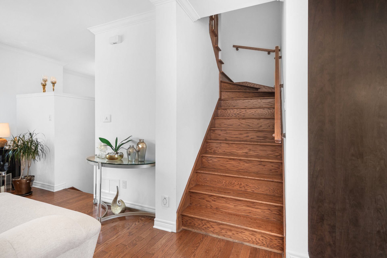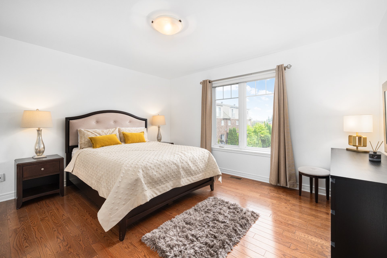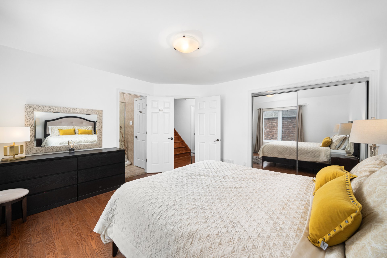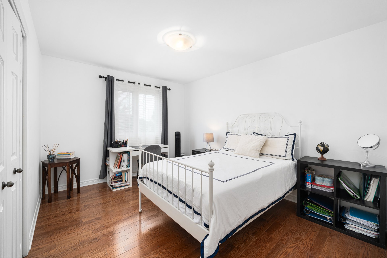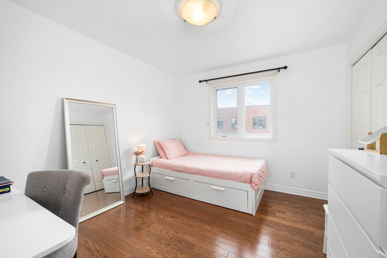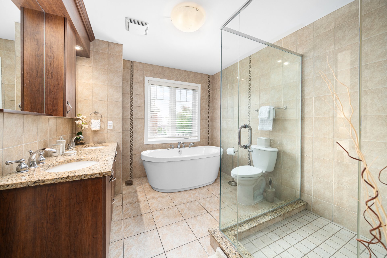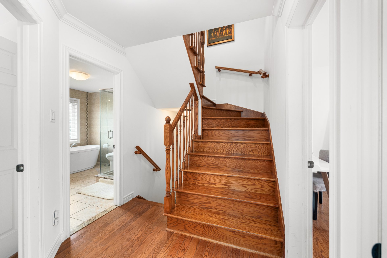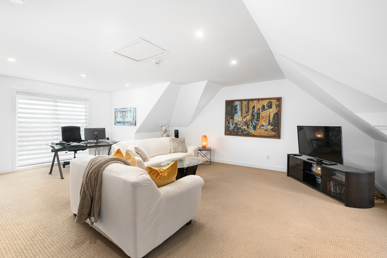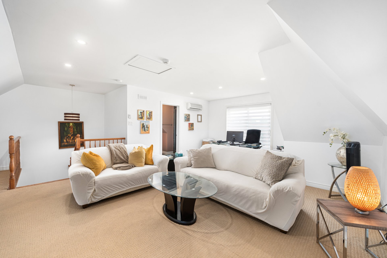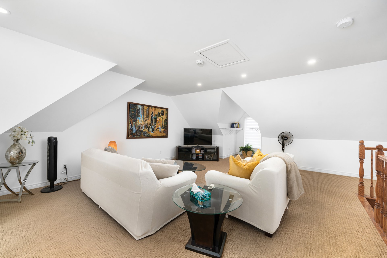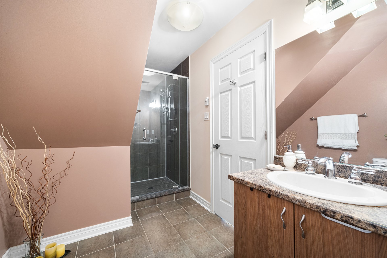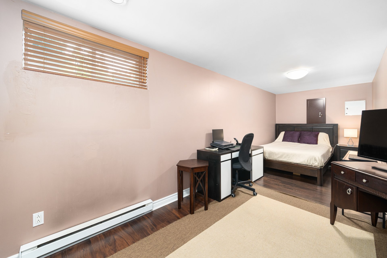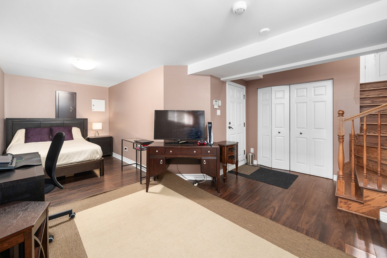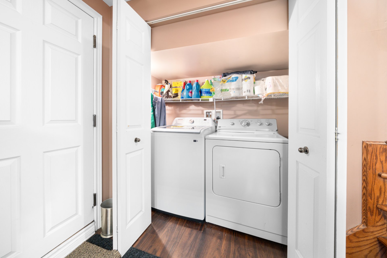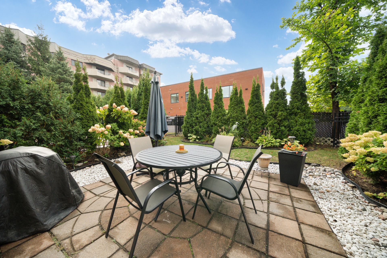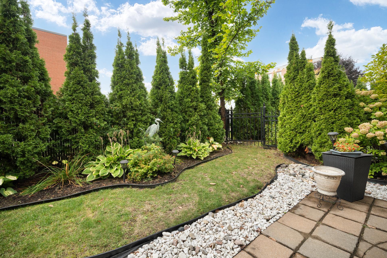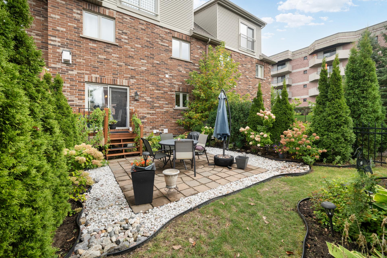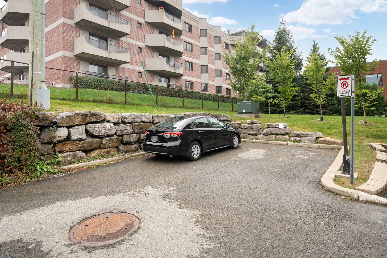- 3 Bedrooms
- 2 Bathrooms
- Calculators
- 78 walkscore
Description
WESTPARK -- Elegant Grilli 2010 townhouse with superior upgrades and finishings! Open-concept living/dining with rich wood floors and fireplace. Gourmet European-style kitchen with granite counters, built-ins, and patio doors to private fenced yard. Three spacious bedrooms, luxurious bathroom with glass shower. Bright mezzanine with full bath--ideal as office, family room, or master suite. Finished basement with playroom, laundry, storage, and garage. Condo fees include street/driveway snow removal, landscaping, and maintenance.
Welcome to this exceptional 2010 Grilli-built townhouse in
the heart of Westpark:
The inviting entrance hall offers high ceilings, tiled
floors, and generous closet space.
The open-concept living and dining area is enhanced by wood
floors and a refined fireplace.
The stunning modern kitchen features granite counters with
bar seating, custom cabinetry, a pantry, and patio doors
opening to a private fenced yard.
The second floor offers three spacious bedrooms with ample
closets and a luxurious bathroom featuring a custom glass
shower, granite vanity, and double access from the master
bedroom and hallway.
The third-floor mezzanine is flooded with natural light and
includes a full bathroom and wall-mounted A/C. Perfect as a
family room, office, or easily convertible into a private
master suite.
The finished basement includes a playroom/TV area, laundry,
storage, and garage access.
Located in a private crescent, this property benefits from
condo fees, covering street maintenance, snow removal
(including driveways), landscaping, and insurance on common
walls.
A rare opportunity to acquire a one-of-a-kind townhouse in
a sought-after neighborhood!
Inclusions : Fridge, stove, dishwasher, blinds, light fixtures, third parking spot (4188125).
Exclusions : N/A
| Liveable | 187.9 MC |
|---|---|
| Total Rooms | 12 |
| Bedrooms | 3 |
| Bathrooms | 2 |
| Powder Rooms | 1 |
| Year of construction | 2010 |
| Type | Two or more storey |
|---|---|
| Style | Attached |
| Lot Size | 298.88 MC |
| Co-ownership fees | $ 2652 / year |
|---|---|
| Municipal Taxes (2025) | $ 5451 / year |
| School taxes (2025) | $ 612 / year |
| lot assessment | $ 194300 |
| building assessment | $ 625400 |
| total assessment | $ 819700 |
Room Details
| Room | Dimensions | Level | Flooring |
|---|---|---|---|
| Hallway | 9.7 x 6.1 P | Ground Floor | Ceramic tiles |
| Washroom | 4.7 x 4.7 P | Ground Floor | Ceramic tiles |
| Living room | 15 x 14.1 P | Ground Floor | Wood |
| Dining room | 13.1 x 12.2 P | Ground Floor | Wood |
| Kitchen | 9.7 x 10.7 P | Ground Floor | Ceramic tiles |
| Primary bedroom | 13.0 x 13.1 P | 2nd Floor | Wood |
| Bedroom | 11.5 x 10.5 P | 2nd Floor | Wood |
| Bedroom | 10.2 x 15.2 P | 2nd Floor | Wood |
| Bathroom | 9.2 x 10.11 P | 2nd Floor | Wood |
| Family room | 14.4 x 24.5 P | Carpet | |
| Bathroom | 6.6 x 12 P | Ceramic tiles | |
| Playroom | 15.2 x 20.1 P | Basement | Floating floor |
Charateristics
| Heating system | Air circulation |
|---|---|
| Driveway | Asphalt |
| Garage | Attached, Fitted, Single width |
| Proximity | Bicycle path, Daycare centre, Elementary school, High school, Highway, Park - green area, Public transport, Réseau Express Métropolitain (REM) |
| Equipment available | Central heat pump, Ventilation system, Wall-mounted air conditioning |
| Cadastre - Parking (included in the price) | Driveway |
| Parking | Garage, Outdoor |
| Sewage system | Municipal sewer |
| Water supply | Municipality |
| Heating energy | Natural gas |
| Zoning | Residential |
| Rental appliances | Water heater |

