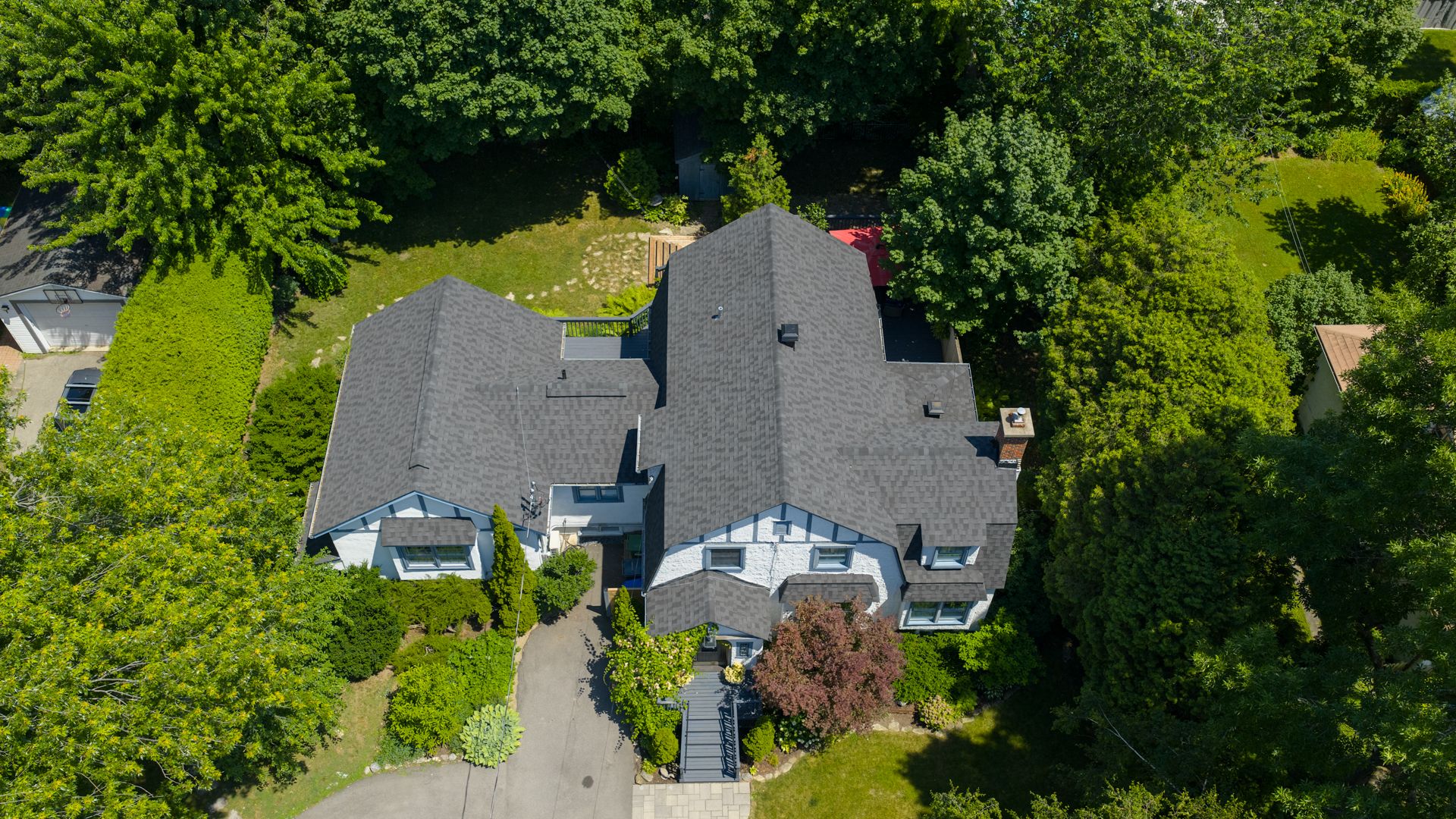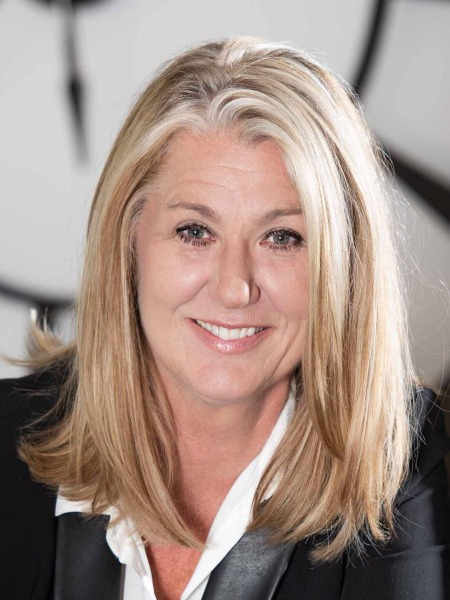- 5 Bedrooms
- 3 Bathrooms
- Calculators
- walkscore
Description
Welcome to Cedar Park. One of Pointe-Claire South's Most Sought-After Neighborhoods. Just steps from the waterfront and the charming village. This warm and inviting family home offers 5 bedrooms and 3 full bathrooms and was thoughtfully extended to accommodate multigenerational living, that includes a primary bedroom, spacious living room both with vaulted ceilings, a full bathroom & private balcony. The main living area boasts a large Living room, formal dining room, a sun-filled four season room, open concept Kitchen & Family room with patio doors to extensive decks. Upstairs offers four well-appointed bedrooms and a full bathroom.
Just steps from the waterfront and Pointe Claire
village.This warm and inviting family home offers the
perfect blend of comfort, space, and location. Don't miss
this rare opportunity to own a spacious, character-filled
home in an unbeatable location.
Close to Schools, Parks, Train, Buses, Golf course,
Restaurants, Hospital, CEGEP, The lake, Daycares, and all
that Pointe-Claire Village has to offer while being 25
minutes from Downtown.
Recent improvements.
Freshly Painted 2025
All Knob and Tube wiring removed and replaced. 2025
Deck and front steps re painted. Some boards Replaced. 2025
Shingles 2023
wall mounted Heat Pump 2019
There is enough room for a garage approx 19 feet wide
according to the by laws but a request for review must be
filled out by the buyer. There is no garage presently.
Inclusions : Fridge-Stove-Washer-Dryer-California Blinds-Curtain rods-wall mounted heat pump
Exclusions : Dinning Room Light fixture
| Liveable | N/A |
|---|---|
| Total Rooms | 17 |
| Bedrooms | 5 |
| Bathrooms | 3 |
| Powder Rooms | 0 |
| Year of construction | 1935 |
| Type | Two or more storey |
|---|---|
| Style | Detached |
| Dimensions | 13.76x19.89 M |
| Lot Size | 1021.9 MC |
| Municipal Taxes (2025) | $ 9090 / year |
|---|---|
| School taxes (2025) | $ 1147 / year |
| lot assessment | $ 564600 |
| building assessment | $ 823200 |
| total assessment | $ 1387800 |
Room Details
| Room | Dimensions | Level | Flooring |
|---|---|---|---|
| Other | 9.4 x 4.1 P | Ground Floor | Tiles |
| Living room | 23.5 x 14.0 P | Ground Floor | Wood |
| Dining room | 13.9 x 11.0 P | Ground Floor | Wood |
| Kitchen | 14.2 x 11.9 P | Ground Floor | Wood |
| Family room | 9.2 x 8.5 P | Ground Floor | Wood |
| Solarium | 11.0 x 8.4 P | Ground Floor | Tiles |
| Primary bedroom | 16.3 x 11.9 P | Ground Floor | Wood |
| Living room | 18.8 x 12.5 P | Ground Floor | Wood |
| Bathroom | 11.8 x 7.8 P | Ground Floor | Tiles |
| Primary bedroom | 15.2 x 10.7 P | 2nd Floor | Wood |
| Bedroom | 10.8 x 10.6 P | 2nd Floor | Wood |
| Bedroom | 13.5 x 10.7 P | 2nd Floor | Wood |
| Bedroom | 9.7 x 9.0 P | 2nd Floor | Wood |
| Bathroom | 10.7 x 5.3 P | 2nd Floor | Tiles |
| Other | 5.8 x 4.5 P | 2nd Floor | Wood |
| Other | 23.0 x 17.7 P | Basement | Concrete |
| Bathroom | 9.6 x 3.0 P | Basement | Tiles |
| Family room | 21.0 x 19.6 P | Basement | Flexible floor coverings |
Charateristics
| Basement | 6 feet and over |
|---|---|
| Driveway | Asphalt |
| Garage | Attached, Single width |
| Proximity | Bicycle path, Cegep, Cross-country skiing, Daycare centre, Elementary school, Golf, High school, Highway, Hospital, Park - green area, Public transport |
| Heating system | Electric baseboard units, Hot water |
| Heating energy | Electricity |
| Parking | Garage, Outdoor |
| Hearth stove | Gaz fireplace |
| Sewage system | Municipal sewer |
| Water supply | Municipality |
| Foundation | Poured concrete |
| Zoning | Residential |
| Siding | Stucco |


