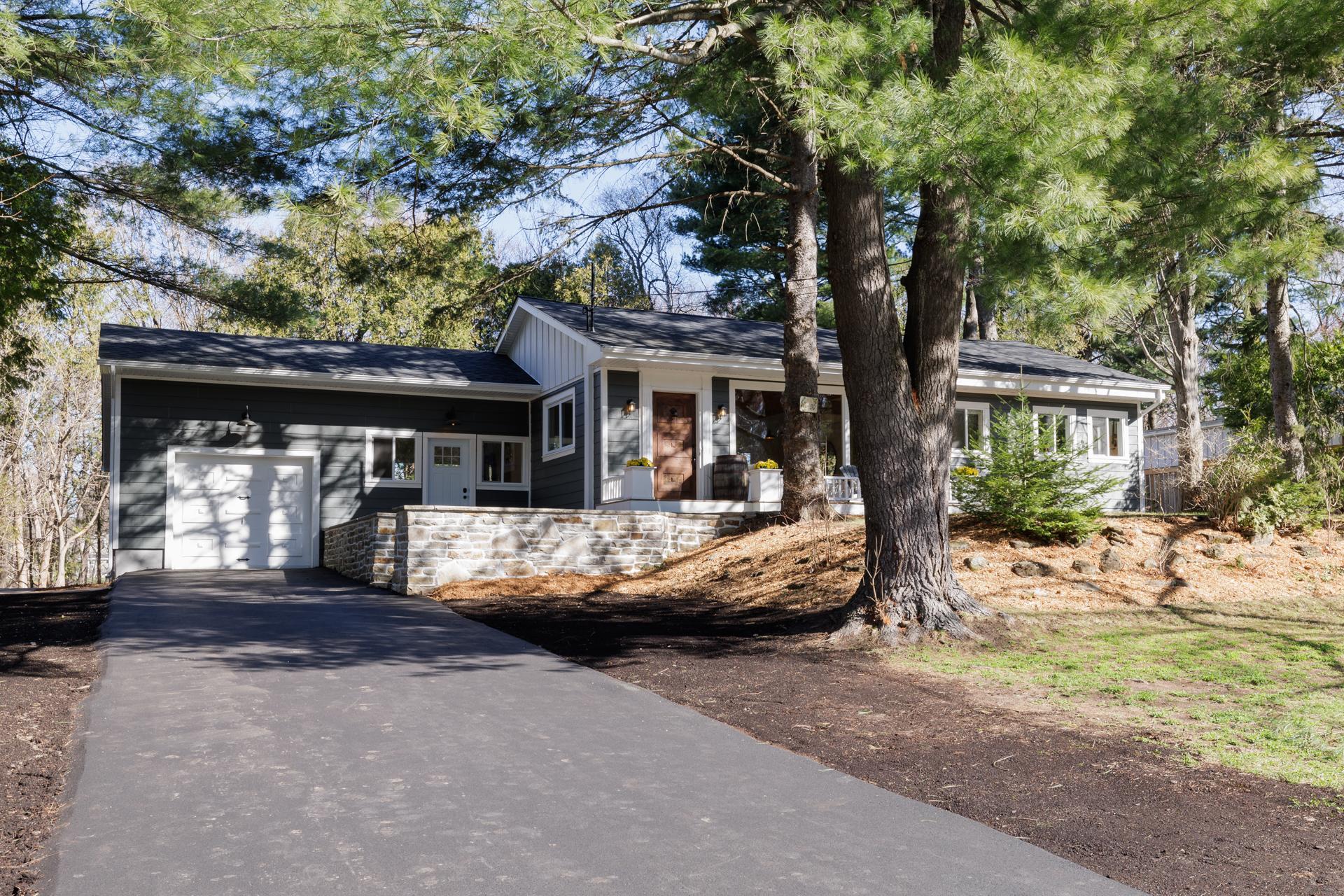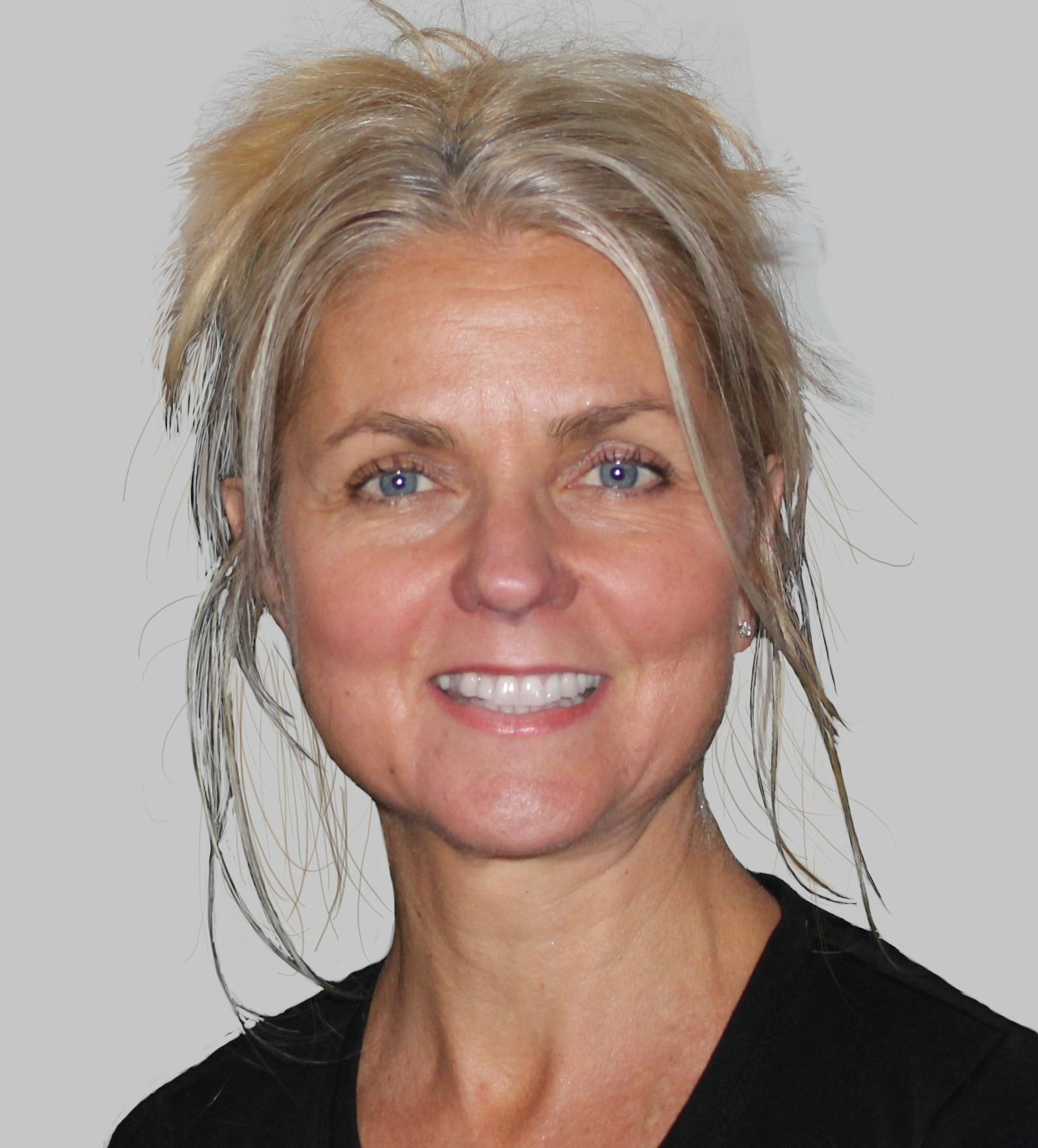- 3 Bedrooms
- 1 Bathrooms
- Calculators
- walkscore
Description
Spectacularly renovated bungalow with attached garage, huge mudroom, large deck and no rear neighbours is steps from the village. Home has vaulted ceilings, exposed beams, open concept, lots of natural light and views of the Viviry Creek. At the heart is a dream kitchen with large island for prep and seating. The dining and living rooms are adjacent and inviting. Two bedrooms and full bathroom complete this level. Basement is finished with two playrooms, bedroom, office that could be fourth bedroom and powder room with laundry area. New flooring throughout. Everything has been meticulously transformed. The house is a show piece. Come see.
This spectacularly renovated bungalow with attached garage,
huge mudroom, large deck and no back neighbours is steps
from the village.
Home has vaulted ceilings with exposed beams, open concept
flow and lots of natural light. At the heart is a dream
kitchen with large island for prep and seating and a view
of the Viviry Creek. The dining room has access to a
private deck and the living room has a large picture
window. A few steps down lead to a big mud room and heated
garage. At the other end are two bedrooms and a full
bathroom. The basement is finished with two large
playrooms, bedroom, office that could be a fourth bedroom
and powder room with laundry area. New flooring throughout.
GROUND FLOOR -
As you enter the home, you are instantly struck by the
cathedral ceilings and beams making the whole main area
feel big, bright and open. The front entrance leads to the
living room that has custom pine plank floors and a huge
picture window. The flooring continues to the dining room
which has direct access to the back deck and private
backyard with no rear neighbours. And then there is the
kitchen -- wow -- beautiful and functional with lovely
backyard views, corian counters, newer stainless
appliances, ceramic heated floors and a large island
allowing for prep and seating. A few steps down from the
kitchen is a large mudroom, also with heated ceramic
floors, a second entry door, access to the back yard and
the garage. Everything is so conveniently and cleverly
layed out. On the other side of the house are two bedrooms
and a bright full bathroom.
BACKYARD -
Off the dining room and mud room is a large deck, which
spans almost the entire back of the house, offering
separate sitting and dining areas. What is most impressive
though is the privacy! You would never know that you are
steps from the village. The backyard backs onto the Viviry
Creek with no rear neighbours making this property a true
oasis.
BASEMENT -
The basement is finished and has laminate flooring
throughout. There is a large family room, a separate
playroom, another bedroom, an office that could also be a
fourth bedroom and a powder room with laundry area.
GARAGE -
The one-car attached garage is oversized with an electric
door and access to the house via a large, convenient mud
room.
The house is entirely renovated - new kitchen, bathrooms,
floors (some heated - kitchen, mudroom), ceilings,
lighting, windows (all but one), heating, air conditioning,
electrical, plumbing, exterior lighting on timers, soffits,
facia, gutters and siding. Driveway freshly paved. New
outdoor deck. All light switches installed with dimmers and
outlets conveniently and frequently placed throughout.
This charming house on a unique property in a super village
location has been meticulously transformed into a show
piece. Come see.
Inclusions : Fridge, stove, dishwasher, washer, dryer, tv mounts in both upstairs bedrooms - all in as is condition.
Exclusions : N/A
| Liveable | N/A |
|---|---|
| Total Rooms | 11 |
| Bedrooms | 3 |
| Bathrooms | 1 |
| Powder Rooms | 1 |
| Year of construction | 1956 |
| Type | Bungalow |
|---|---|
| Style | Detached |
| Dimensions | 8.8x20 M |
| Lot Size | 1261.3 MC |
| Energy cost | $ 3910 / year |
|---|---|
| Municipal Taxes (2025) | $ 3449 / year |
| School taxes (2024) | $ 268 / year |
| lot assessment | $ 183700 |
| building assessment | $ 255400 |
| total assessment | $ 439100 |
Room Details
| Room | Dimensions | Level | Flooring |
|---|---|---|---|
| Living room | 13.5 x 17.9 P | Ground Floor | Wood |
| Dining room | 14.1 x 9.1 P | Ground Floor | Wood |
| Kitchen | 14.1 x 16.4 P | Ground Floor | Ceramic tiles |
| Primary bedroom | 14.1 x 13.6 P | Ground Floor | Wood |
| Bedroom | 13.0 x 9.9 P | Ground Floor | Wood |
| Bathroom | 7.9 x 6.6 P | Ground Floor | Ceramic tiles |
| Other | 12.8 x 10.8 P | Ceramic tiles | |
| Playroom | 26.1 x 24.2 P | Basement | Floating floor |
| Washroom | 6.9 x 11.3 P | Basement | Floating floor |
| Bedroom | 12.0 x 13.4 P | Basement | Floating floor |
| Home office | 13.7 x 13.5 P | Basement | Floating floor |
Charateristics
| Roofing | Asphalt shingles |
|---|---|
| Garage | Attached |
| Proximity | Bicycle path, Cross-country skiing, Daycare centre, Elementary school, Golf, High school, Highway, Park - green area |
| Foundation | Concrete block |
| Heating system | Electric baseboard units |
| Heating energy | Electricity |
| Basement | Finished basement |
| Parking | Garage, Outdoor |
| Sewage system | Municipal sewer |
| Water supply | Municipality |
| Windows | Other, PVC, Wood |
| Zoning | Residential |


