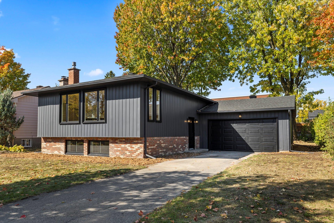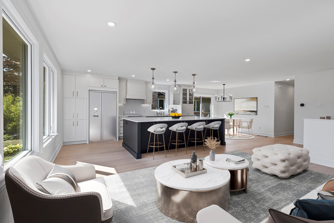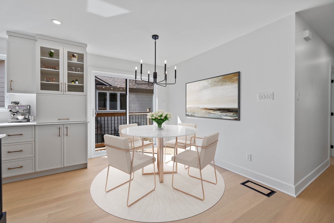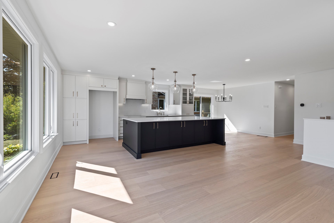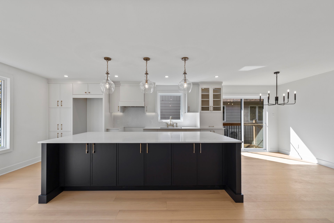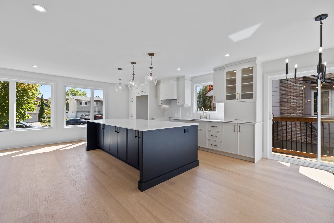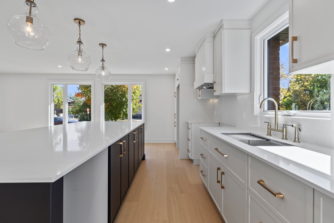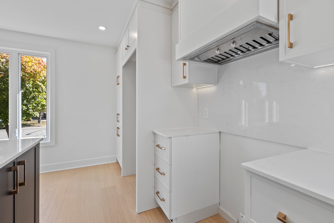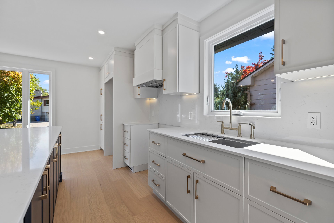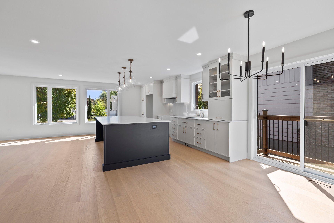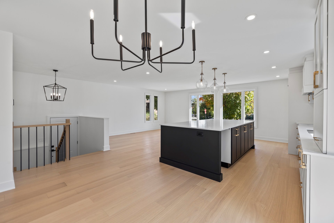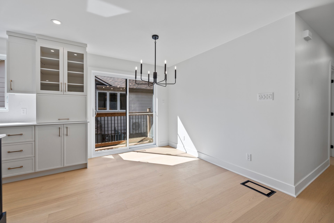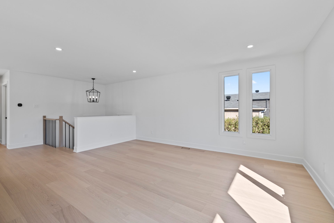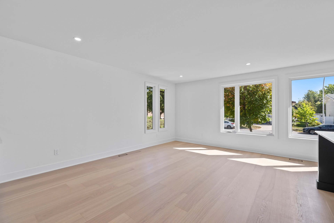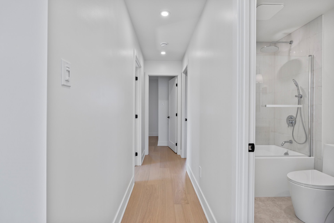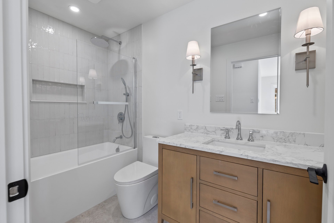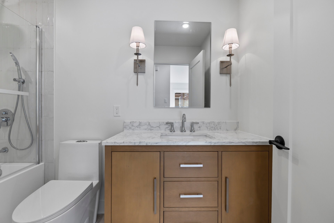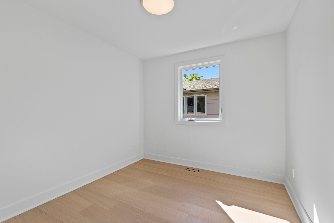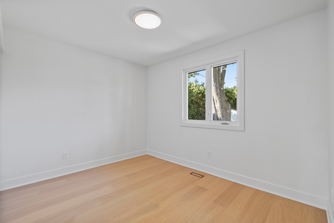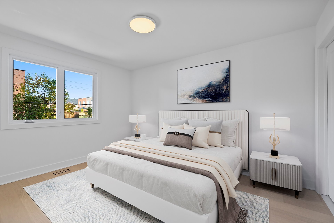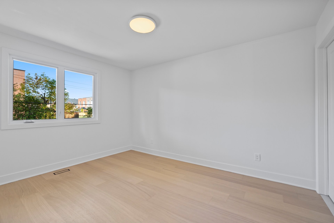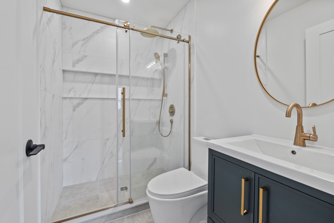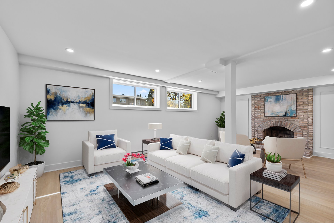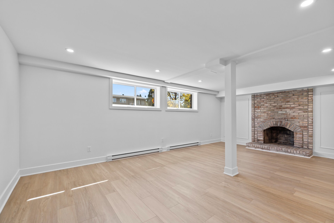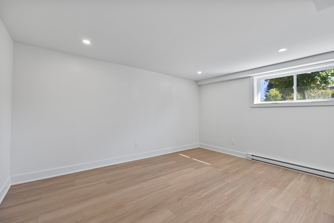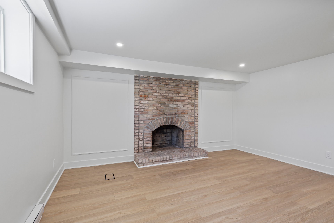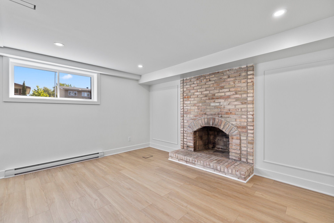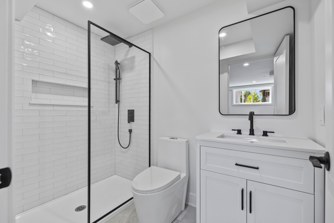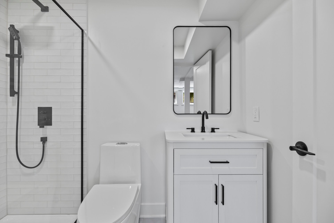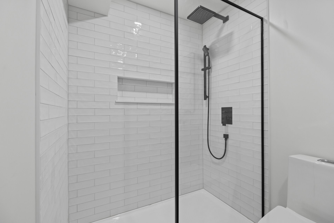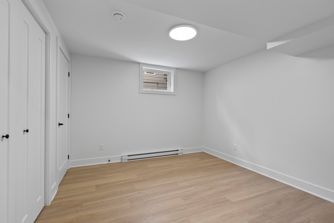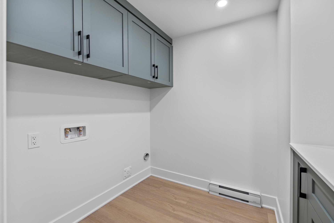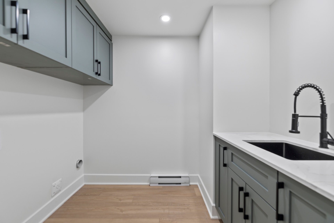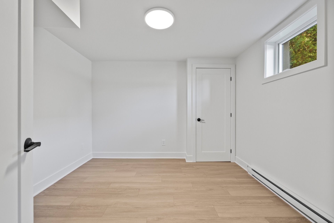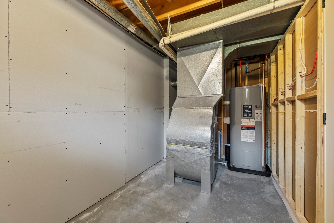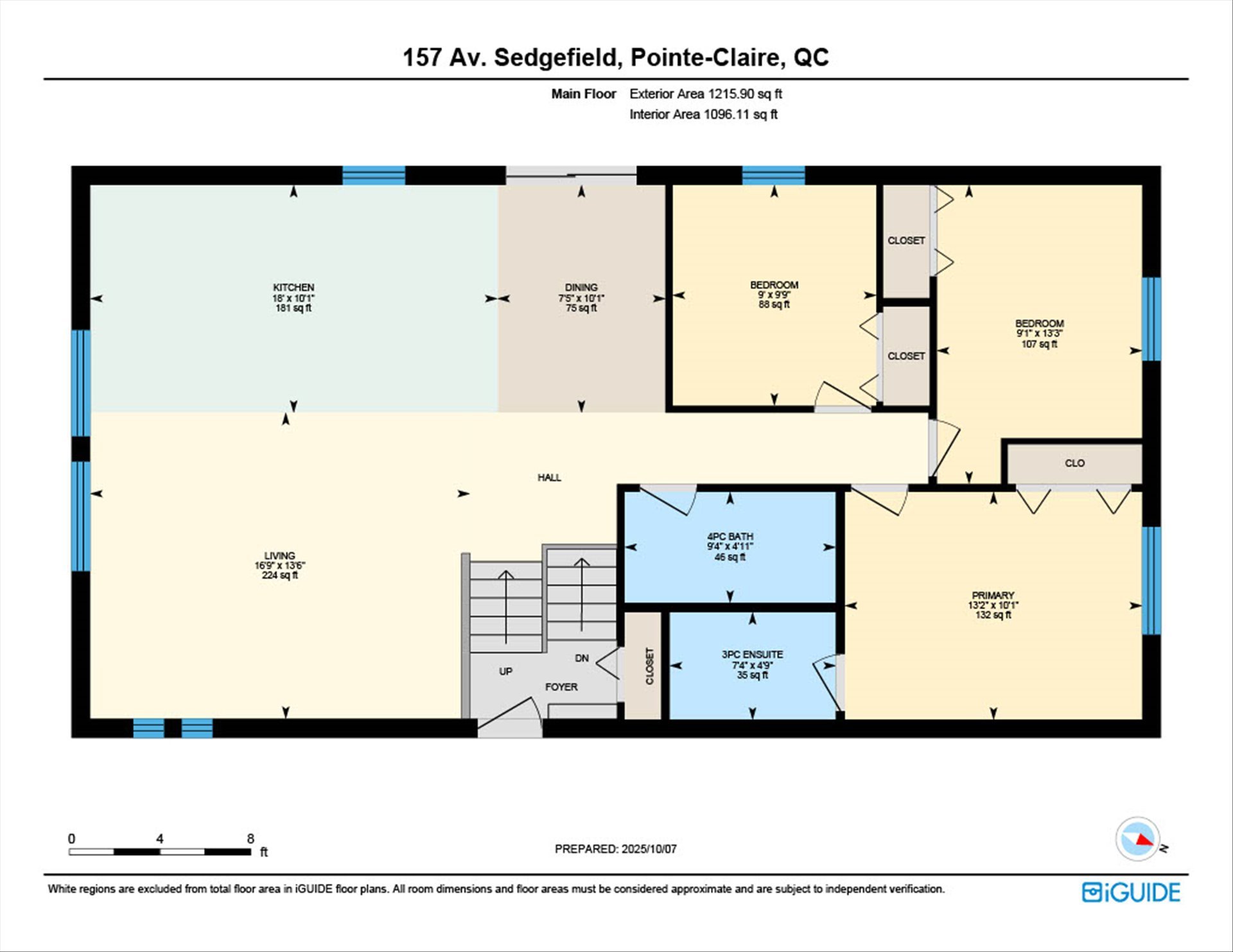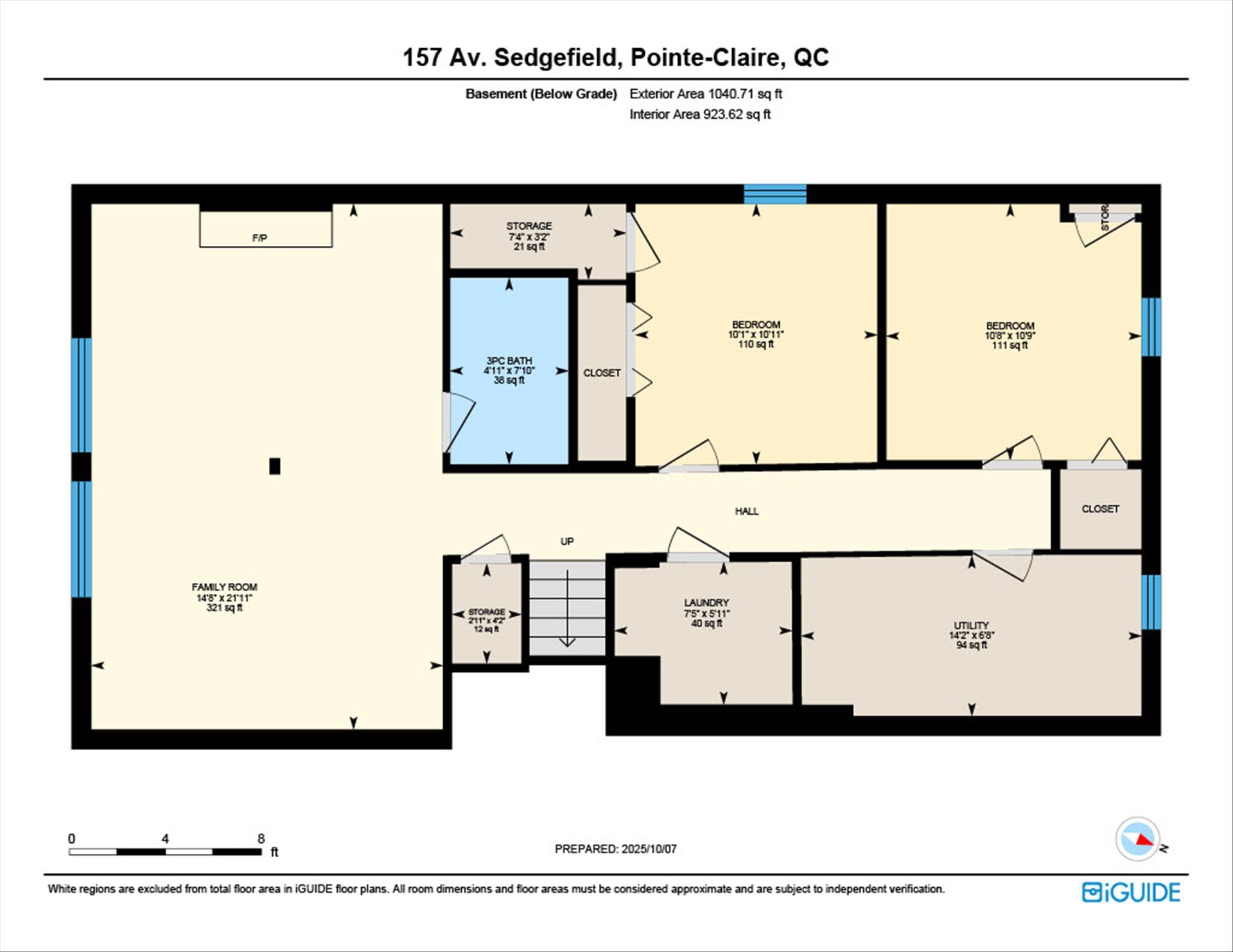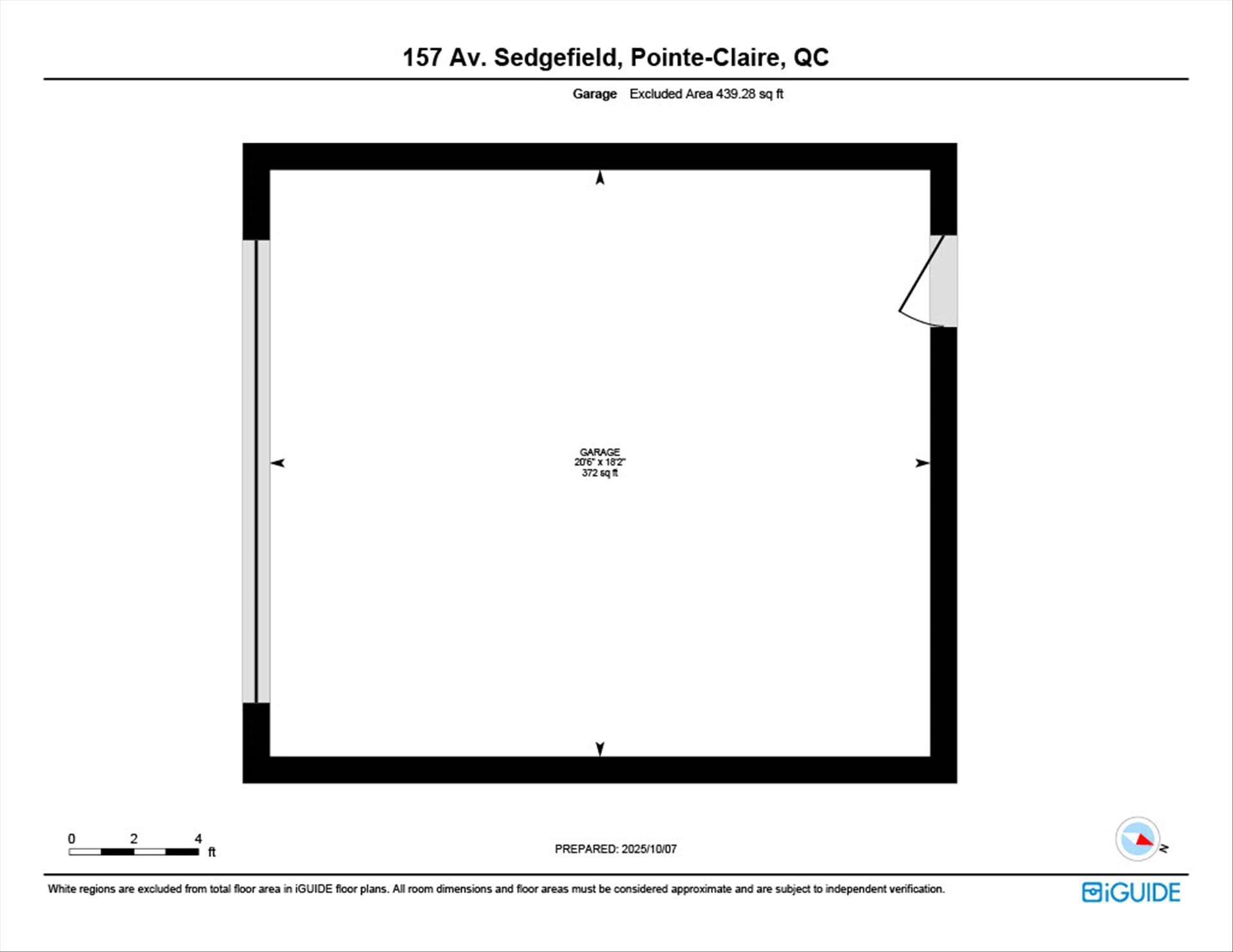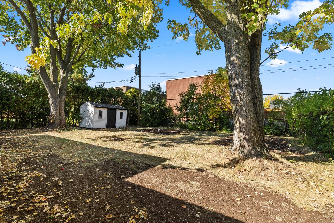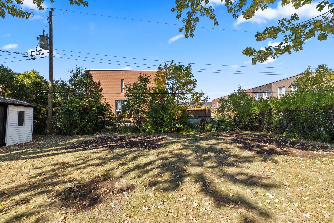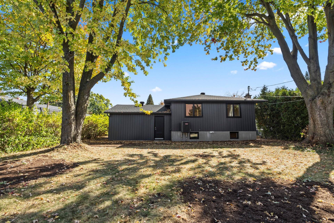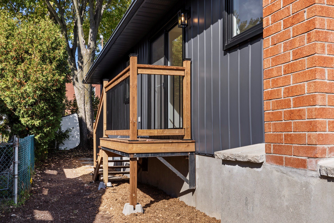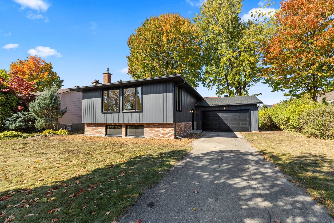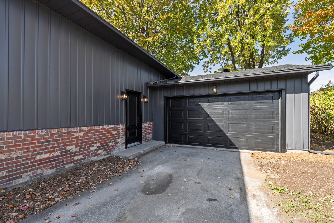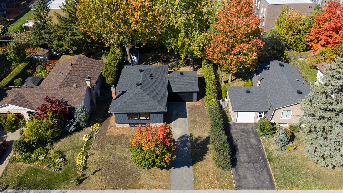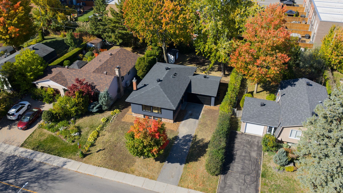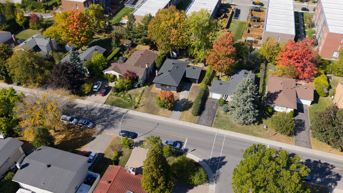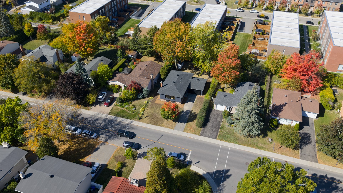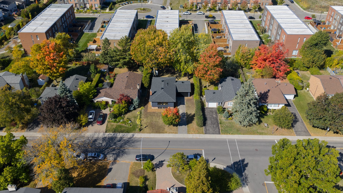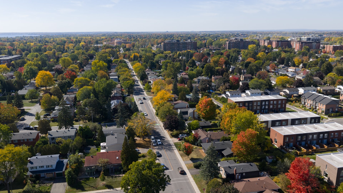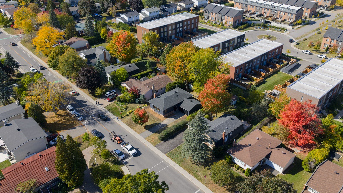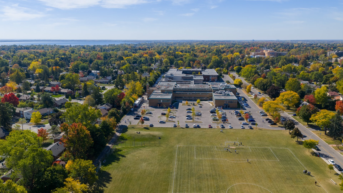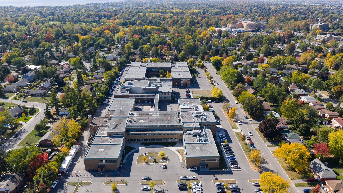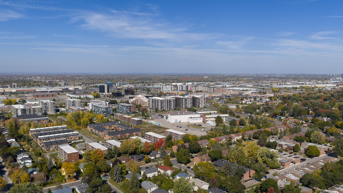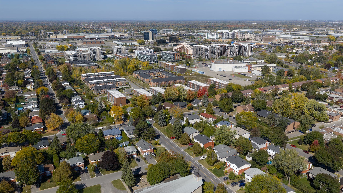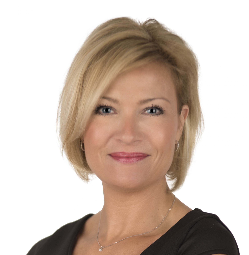- 5 Bedrooms
- 3 Bathrooms
- Video tour
- Calculators
- walkscore
Description
Pointe-Claire, 5 bedrooms, 3 bathrooms. Magnificent bungalow completely renovated with taste and quality materials. Large open spaces with new windows for more natural light. Superb kitchen and bathrooms, new flooring. Everything has been redone to the latest norms, including the plumbing, electrical, and roofing. Completely turnkey. A visit is a must!
At the seller's request, viewings will begin on Saturday
afternoon, October 11th.
Here is a list of some of the work completed:
- Foundation crack repairs and French drain inspection
- Basement wall insulation with closed-cell spray foam
- New bedroom and bathroom partitions in the basement and
upper floors, approved by the city with permits
- New windows and doors throughout the house
- New roof
- Exterior siding painted
- 3 full bathrooms with Schluter waterproofing
- New plumbing throughout the house, including complete
replacement of all water supply lines with a new water
inlet increased to ¾ inch from ½ inch. New backwater valve
and replacement of most of the underground plumbing, and
complete replacement of the above-ground plumbing.
- Over 95% of the wiring has been replaced and a new
electrical outlet has been installed. All aluminum wiring
has been replaced with copper, and a new secondary panel
has been installed in the garage. Also added a hard-wired
smoke detector.
- New garage door
- New heat pump
- New treated wood patio
- New lacquered MDF kitchen with quartz countertop and
backsplash and integrated rangehood (prepared for a gas
stove)
- Possibility of connecting an electric or gas stove
- Water heater rented with Hydro Solution
- New engineered wood floors (nailed and glued) on the 1st
floor
with color-matched wood staircase
- Vinyl floors in the basement with underlayment
- Ceramic floors all installed with Schluter Ditra
underlayment
- New interior doors and moldings throughout the house
- Entire property painted
Inclusions : Light fixtures, kitchen hood.
Exclusions : N/A
| Liveable | N/A |
|---|---|
| Total Rooms | 13 |
| Bedrooms | 5 |
| Bathrooms | 3 |
| Powder Rooms | 0 |
| Year of construction | 1974 |
| Type | Bungalow |
|---|---|
| Style | Detached |
| Dimensions | 14.4x7.4 M |
| Lot Size | 686.7 MC |
| Municipal Taxes (2025) | $ 4387 / year |
|---|---|
| School taxes (2025) | $ 557 / year |
| lot assessment | $ 388000 |
| building assessment | $ 298200 |
| total assessment | $ 686200 |
Room Details
| Room | Dimensions | Level | Flooring |
|---|---|---|---|
| Kitchen | 18.0 x 10.1 P | Ground Floor | Wood |
| Dining room | 10.1 x 7.5 P | Ground Floor | Wood |
| Living room | 16.9 x 13.6 P | Ground Floor | Wood |
| Bathroom | 4.11 x 9.4 P | Ground Floor | Ceramic tiles |
| Bedroom | 9.9 x 9.0 P | Ground Floor | Wood |
| Bedroom | 13.3 x 9.1 P | Ground Floor | Wood |
| Primary bedroom | 10.1 x 13.2 P | Ground Floor | Wood |
| Bathroom | 4.9 x 7.4 P | Ground Floor | Ceramic tiles |
| Family room | 21.11 x 14.8 P | Basement | PVC |
| Bathroom | 7.10 x 4.11 P | Basement | PVC |
| Bedroom | 10.11 x 10.1 P | Basement | PVC |
| Bedroom | 10.9 x 10.8 P | Basement | PVC |
| Laundry room | 5.11 x 7.5 P | Basement | PVC |
| Storage | 3.2 x 7.4 P | Basement | PVC |
| Storage | 4.2 x 2.11 P | Basement | PVC |
| Other | 6.8 x 14.2 P | Basement | Concrete |
Charateristics
| Basement | 6 feet and over, Finished basement |
|---|---|
| Bathroom / Washroom | Adjoining to primary bedroom, Seperate shower |
| Heating system | Air circulation |
| Siding | Aluminum, Brick |
| Driveway | Asphalt |
| Roofing | Asphalt shingles |
| Proximity | Cegep, Daycare centre, Elementary school, Golf, High school, Highway, Hospital, Park - green area, Public transport, Réseau Express Métropolitain (REM) |
| Equipment available | Central heat pump |
| Garage | Double width or more, Heated |
| Parking | Garage, Outdoor |
| Sewage system | Municipal sewer |
| Water supply | Municipality |
| Heating energy | Natural gas |
| Foundation | Poured concrete |
| Windows | PVC |
| Zoning | Residential |
| Rental appliances | Water heater |

