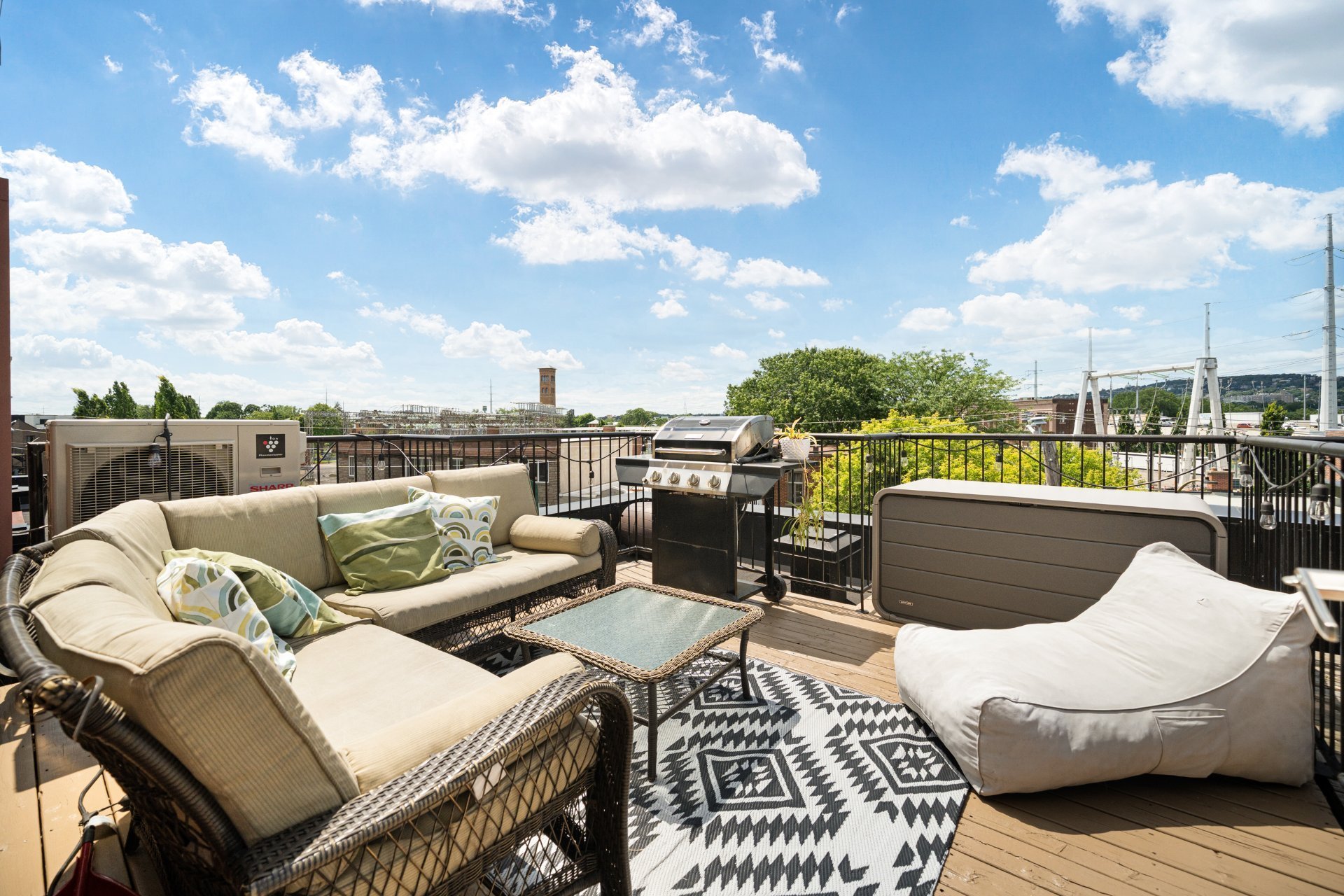3028 Boul. LaSalle, apt. E
Montréal (Verdun/Île-des-Soeurs), Verdun, H4G1Y8Apartment | MLS: 24848623
- 2 Bedrooms
- 1 Bathrooms
- Calculators
- 87 walkscore
Description
Stylish 2-bedroom condo with mezzanine ideally located in the heart of Verdun, just steps from the metro, public transit, shops, and minutes from downtown Montreal. This bright, modern open-concept unit spans two levels and offers abundant storage, one outdoor parking space, and two terraces--one showcasing stunning views of the city skyline. Conveniently close to major highways, this property combines comfort, style, and unbeatable location. A rare opportunity in one of Verdun's most dynamic neighbourhoods--don't miss your chance!
Schools in the area:
Bishop Whelan Elementary School
Orchard Elementary School
Chanoine Joseph Théorêt School
Saules Rieurs Elementary School
Notre Dame de Lourdes Elementary School
Monseigneur Richard High School
Beurling Academy
Inclusions : light fixtures, blinds, washer, dryer, dishwasher, fridge, stove
Exclusions : living room chandelier, bike hanging shelf, Smart doorbell, all personal belongings
| Liveable | 77 MC |
|---|---|
| Total Rooms | 7 |
| Bedrooms | 2 |
| Bathrooms | 1 |
| Powder Rooms | 0 |
| Year of construction | 2009 |
| Type | Apartment |
|---|---|
| Style | Attached |
| Energy cost | $ 1177 / year |
|---|---|
| Co-ownership fees | $ 2640 / year |
| Municipal Taxes (2025) | $ 3014 / year |
| School taxes (2025) | $ 377 / year |
| lot assessment | $ 88800 |
| building assessment | $ 457900 |
| total assessment | $ 546700 |
Room Details
| Room | Dimensions | Level | Flooring |
|---|---|---|---|
| Bathroom | 8 x 7.10 P | 2nd Floor | Ceramic tiles |
| Bedroom | 12.6 x 10.6 P | 2nd Floor | Wood |
| Dining room | 10 x 11.8 P | 2nd Floor | Wood |
| Kitchen | 11.8 x 6.11 P | 2nd Floor | Ceramic tiles |
| Bedroom | 12.10 x 10 P | 2nd Floor | Wood |
| Storage | 3.4 x 6.1 P | 2nd Floor | Wood |
| Mezzanine | 14.11 x 15.9 P | Wood |
Charateristics
| Driveway | Asphalt |
|---|---|
| Proximity | Bicycle path, Cegep, Daycare centre, Elementary school, High school, Highway, Hospital, Park - green area, Public transport, University |
| View | City, Mountain, Panoramic |
| Heating system | Electric baseboard units |
| Heating energy | Electricity |
| Sewage system | Municipal sewer |
| Water supply | Municipality |
| Parking | Outdoor |
| Equipment available | Private balcony, Ventilation system, Wall-mounted heat pump |
| Zoning | Residential |
| Bathroom / Washroom | Seperate shower |




