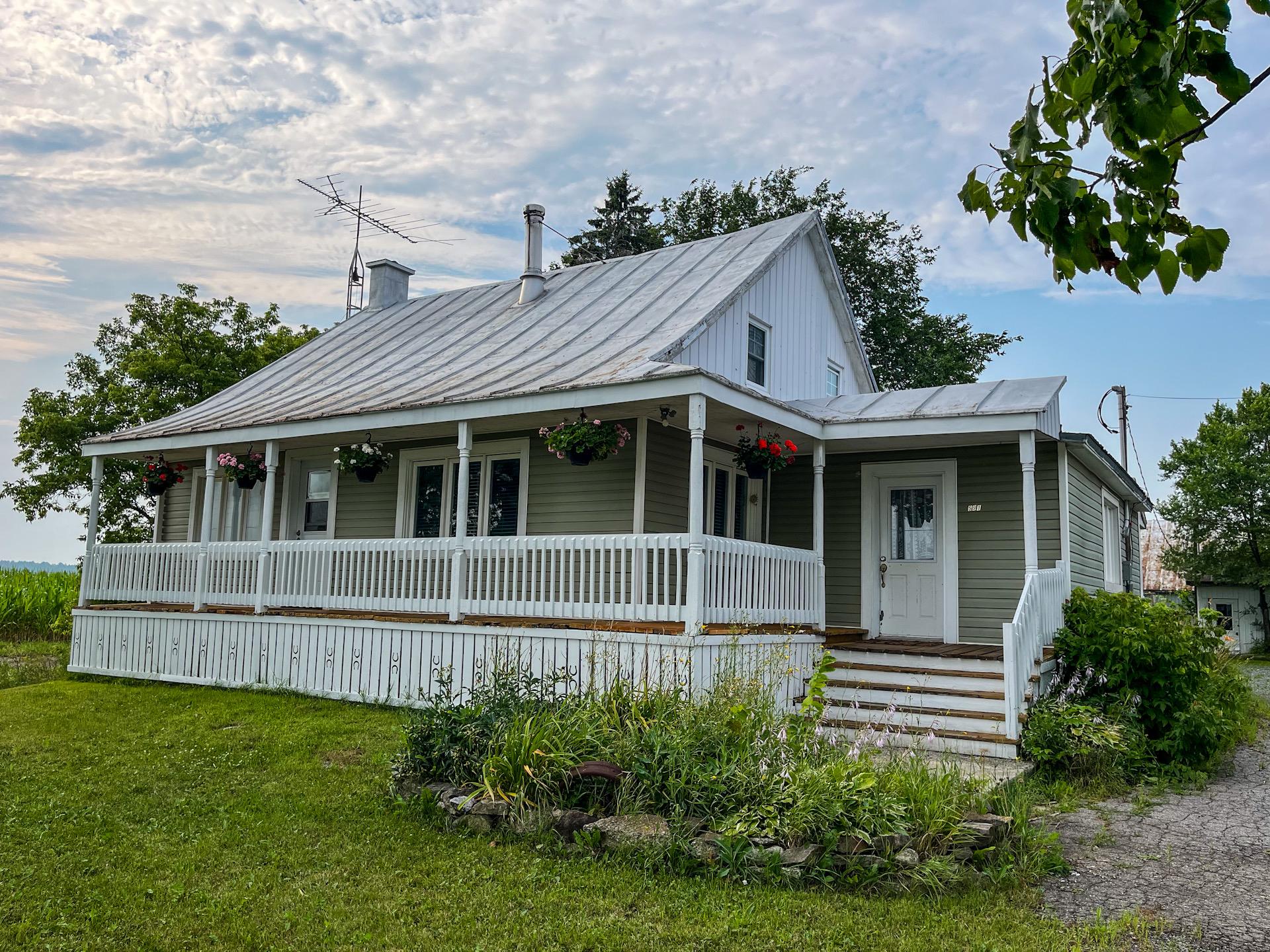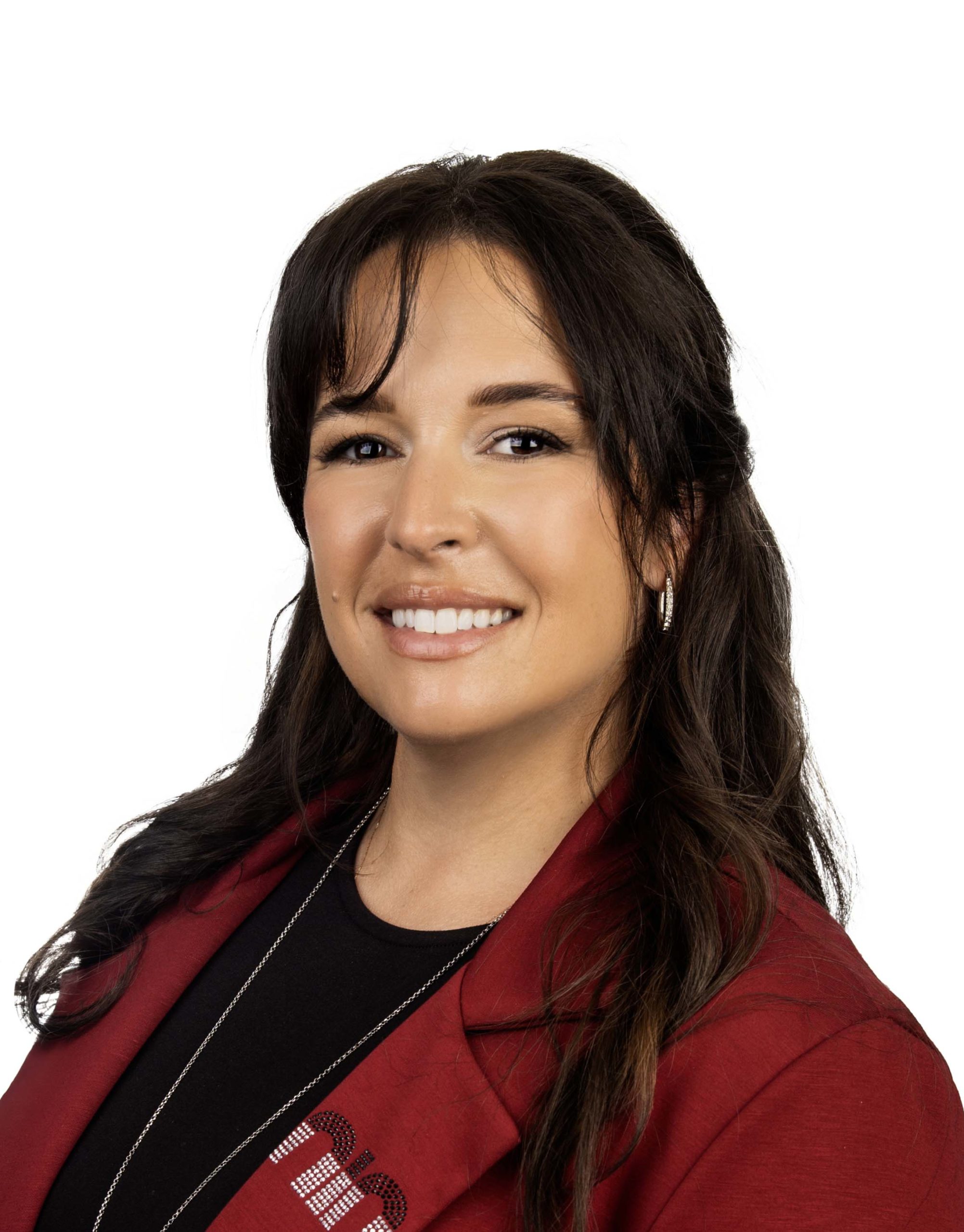- 3 Bedrooms
- 1 Bathrooms
- Calculators
- 1 walkscore
Description
A century-old gem in the heart of nature, for lovers of authenticity and freedom. Carefully maintained for generations, this splendid property will charm you at first sight. A solid structure that reveals all the character of its era through its exposed beams and carefully preserved original details. Nestled in a privileged location, on the edge of the equestrian trails of the Club Baladeur, it offers a unique living environment, combining passion, nature, and serenity. Imagine your own outdoor sand ring, six spacious stalls, shelters, paddocks on 53820sqft + 15640sqft easement of right of use. 5 min drive to amenities and much more
List of work
Stable floor: $21,000
New horse stalls: $12,500
Boards and other stable supplies: $2,500
U-shaped supports for stall partitions: $1,050
Stable pump: $1,800
Roof repairs: $1,350
Rear manure area improvements: $1,750
Front fences and new posts: $1,000
Other: balcony/stairs/balustrades/heating cables/gutters:
$1,000
Total: 44 000$
Inclusions : Dishwasher, electric auxiliary heating units (2), light fixtures, blinds, curtains, curtain rods, microwave hood, stove accessories and chimney sweeping equipment, spa, bathroom towel warmer. Stable: rubber mats, drinking troughs, saddle racks, air heater, industrial fan, heating cables for pipes between the garage and stable, outdoor tank with heating element, shelters for horses, remaining accessories and wood to fishes the 6th stall.
Exclusions : Curtains in the first-floor bedroom, firewood, refrigerator, oven, tractor, hay, BBQ, all personal belongings in the house and outbuildings.
| Liveable | N/A |
|---|---|
| Total Rooms | 8 |
| Bedrooms | 3 |
| Bathrooms | 1 |
| Powder Rooms | 0 |
| Year of construction | 1872 |
| Type | Hobby Farm |
|---|---|
| Dimensions | 35.6x42.6 P |
| Lot Size | 53819.6 PC |
| Insurance | $ 4274 / year |
|---|---|
| Energy cost | $ 2390 / year |
| Municipal Taxes (2025) | $ 1904 / year |
| School taxes (2025) | $ 187 / year |
| lot assessment | $ 102700 |
| building assessment | $ 208100 |
| total assessment | $ 310800 |
Room Details
| Room | Dimensions | Level | Flooring |
|---|---|---|---|
| Hallway | 4.9 x 8.9 P | Ground Floor | Ceramic tiles |
| Living room | 18.10 x 15.10 P | Ground Floor | Floating floor |
| Dining room | 13.8 x 15.10 P | Ground Floor | Floating floor |
| Kitchen | 11.8 x 17.7 P | Ground Floor | Floating floor |
| Bedroom | 12.3 x 10.9 P | Ground Floor | Carpet |
| Bathroom | 12.6 x 8.11 P | Ground Floor | Floating floor |
| Primary bedroom | 18.5 x 15.4 P | 2nd Floor | Floating floor |
| Bedroom | 17.11 x 9.2 P | 2nd Floor | Floating floor |
Charateristics
| Zoning | Agricultural, Residential |
|---|---|
| Proximity | Alpine skiing, ATV trail, Bicycle path, Cegep, Cross-country skiing, Daycare centre, Elementary school, High school, Highway, Park - green area, Snowmobile trail |
| Siding | Aluminum, Vinyl |
| Water supply | Artesian well |
| Building | Barn, Stable |
| Window type | Crank handle, Sliding |
| Basement | Crawl space |
| Carport | Detached |
| Heating system | Electric baseboard units |
| Heating energy | Electricity |
| Topography | Flat |
| Parking | In carport, Outdoor |
| Driveway | Not Paved |
| Foundation | Poured concrete, Stone |
| Sewage system | Purification field, Septic tank |
| Windows | PVC |
| Bathroom / Washroom | Seperate shower |
| Roofing | Tin |
| Cupboard | Wood |
| Hearth stove | Wood burning stove |


