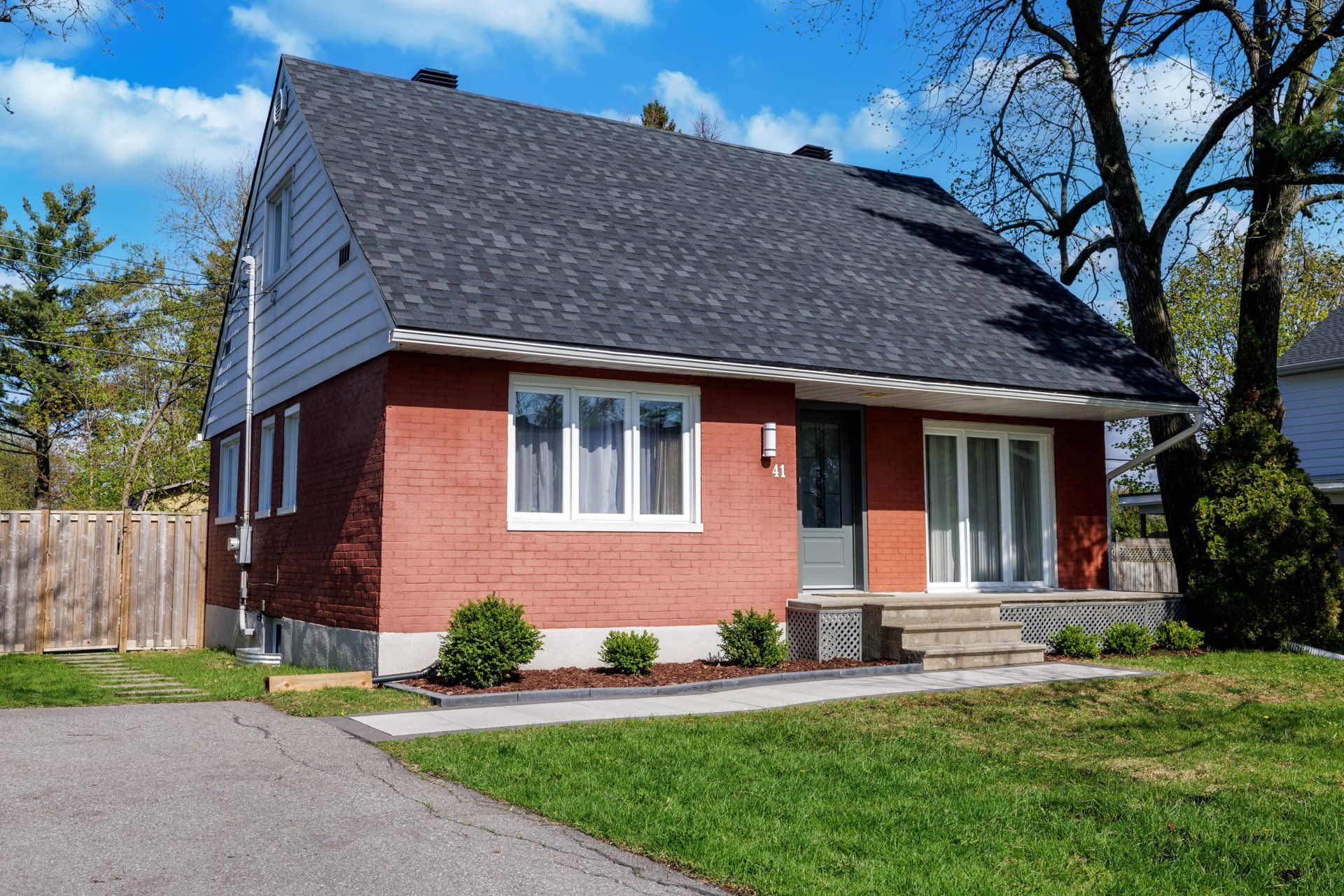- 3 Bedrooms
- 2 Bathrooms
- Calculators
- walkscore
Description
Nestled in the charming neighborhood of Valois, this delightful Cape Cod-style home exudes timeless appeal and cozy ambiance. 3 bedrooms, 2 full bathrooms, living room, dining room, hardwood floors and a finished basement. Thoughtfully updated over the years to blend modern comforts with classic charm. Electric furnace and heat pump (2017) create year-round comfort. Roof shingles 2025. The backyard offers ample room to play, garden and entertain family and friends. The nearby schools, parks, shopping and public transportation provide unparalleled convenience. There is a treed greenspace only steps away. This is a perfect place to call home
Inclusions : Fridge, stove, dishwasher, washer and dryer, water heater, electric fireplace, light fixtures, window coverings, wood cabinets in basement, shelving in walk-in closet, and central vacuum.
Exclusions : N/A
| Liveable | N/A |
|---|---|
| Total Rooms | 14 |
| Bedrooms | 3 |
| Bathrooms | 2 |
| Powder Rooms | 0 |
| Year of construction | 1953 |
| Type | One-and-a-half-storey house |
|---|---|
| Style | Detached |
| Dimensions | 25x31 P |
| Lot Size | 6035 PC |
| Energy cost | $ 1870 / year |
|---|---|
| Municipal Taxes (2025) | $ 3510 / year |
| School taxes (2025) | $ 425 / year |
| lot assessment | $ 280400 |
| building assessment | $ 268900 |
| total assessment | $ 549300 |
Room Details
| Room | Dimensions | Level | Flooring |
|---|---|---|---|
| Living room | 15.2 x 13.3 P | Ground Floor | Wood |
| Dining room | 10.4 x 9 P | Ground Floor | Wood |
| Dinette | 6.9 x 5.11 P | Ground Floor | Ceramic tiles |
| Kitchen | 14.9 x 8 P | Ground Floor | Ceramic tiles |
| Bathroom | 6.10 x 4.11 P | Ground Floor | Ceramic tiles |
| Bedroom | 12.6 x 11.11 P | Ground Floor | Wood |
| Primary bedroom | 14.1 x 12.2 P | 2nd Floor | Wood |
| Bedroom | 14.1 x 9.6 P | 2nd Floor | Wood |
| Walk-in closet | 5 x 3 P | 2nd Floor | Wood |
| Family room | 20 x 19.11 P | Basement | Carpet |
| Laundry room | 19.2 x 8.5 P | Basement | Linoleum |
| Bathroom | 7.8 x 6.2 P | Basement | Ceramic tiles |
| Other | 12.8 x 6.1 P | Basement | Concrete |
| Storage | 8.2 x 2.1 P | Basement |
Charateristics
| Basement | 6 feet and over, Finished basement |
|---|---|
| Heating system | Air circulation, Electric baseboard units |
| Driveway | Asphalt |
| Roofing | Asphalt shingles |
| Proximity | Bicycle path, Cegep, Cross-country skiing, Daycare centre, Elementary school, Golf, High school, Highway, Hospital, Public transport, Réseau Express Métropolitain (REM) |
| Heating energy | Electricity |
| Sewage system | Municipal sewer |
| Water supply | Municipality |
| Parking | Outdoor |
| Foundation | Poured concrete |
| Zoning | Residential |



