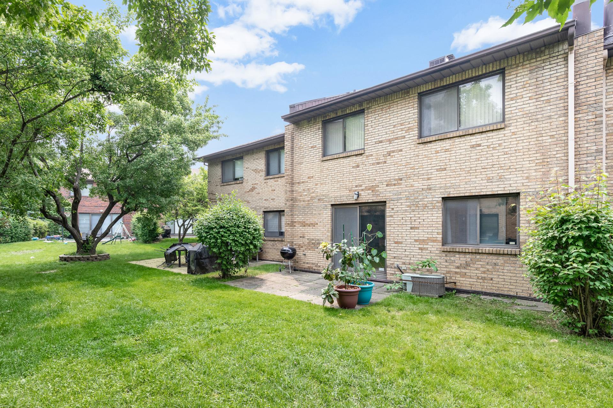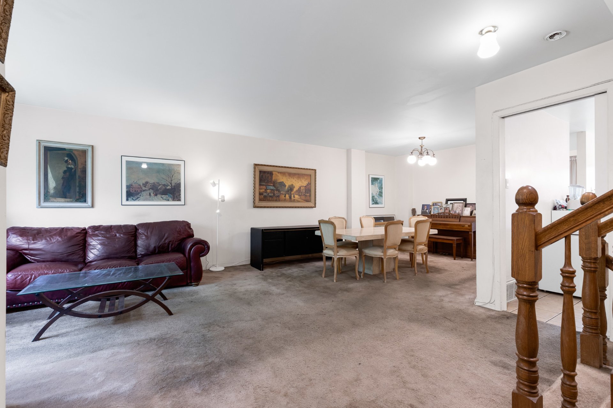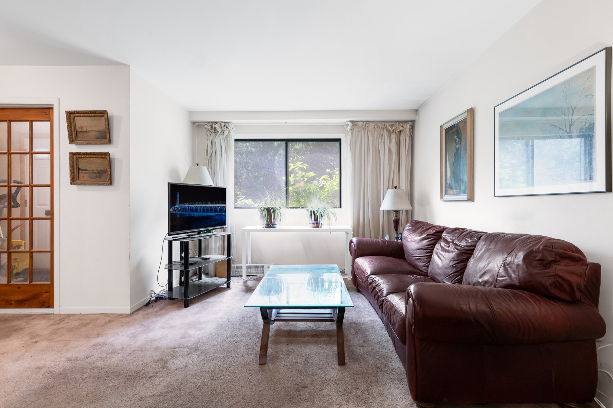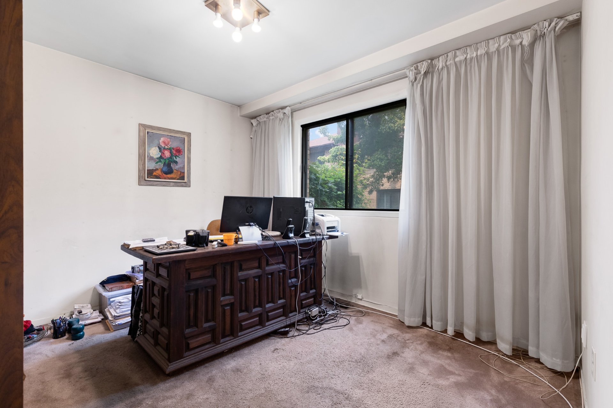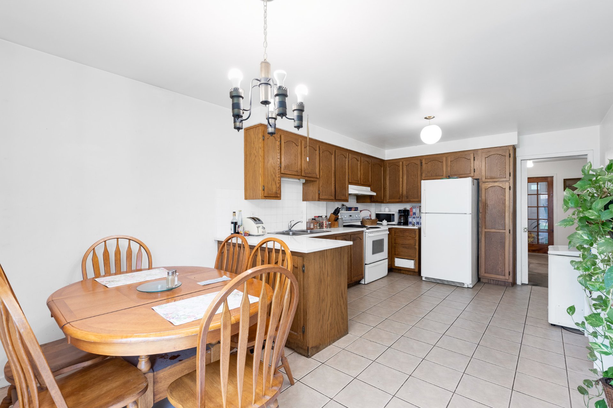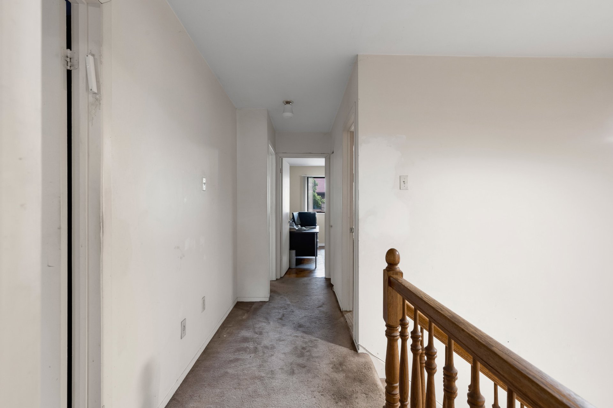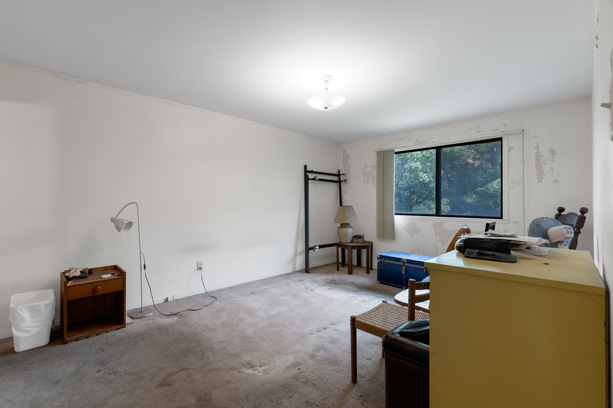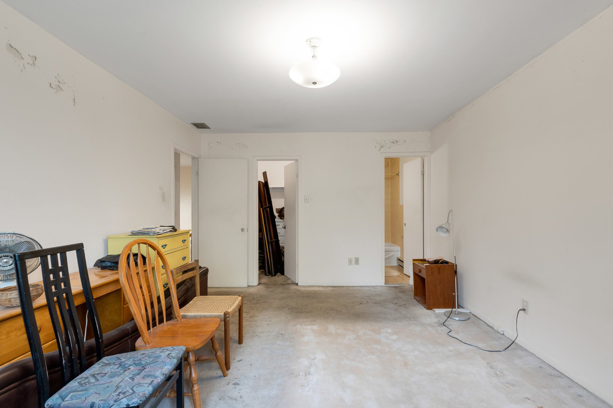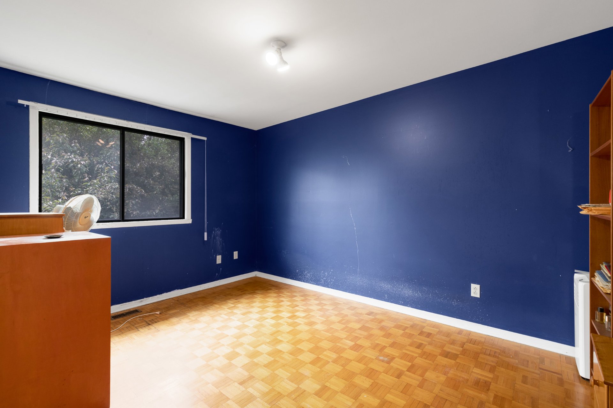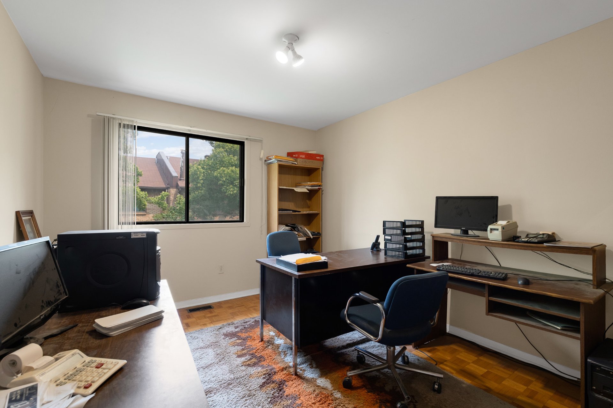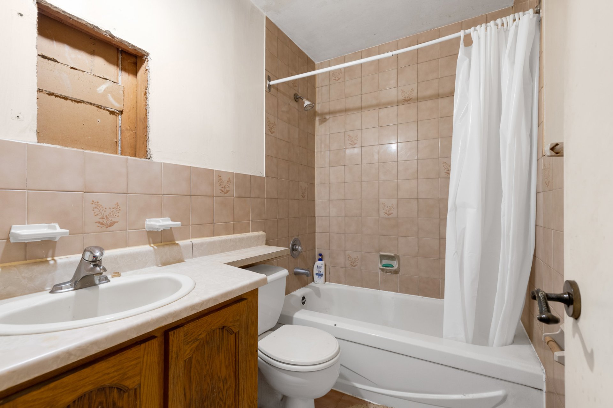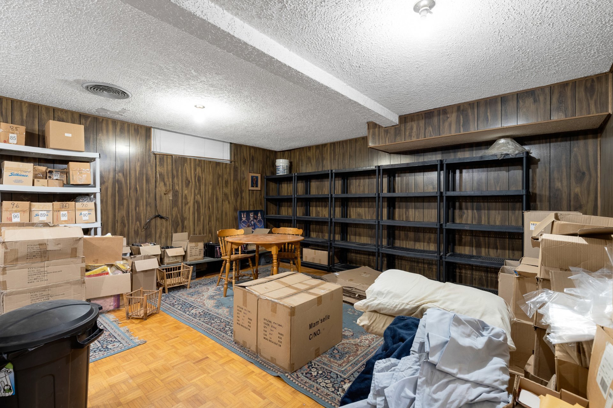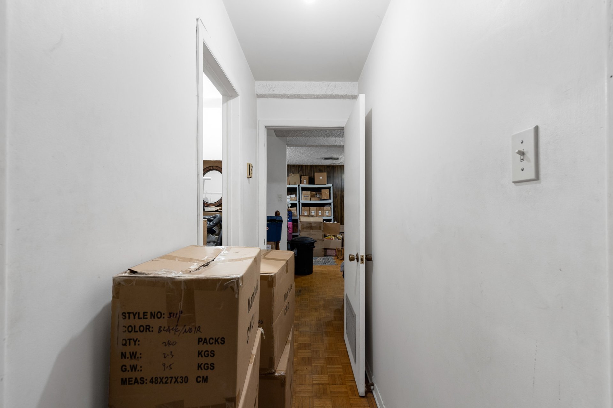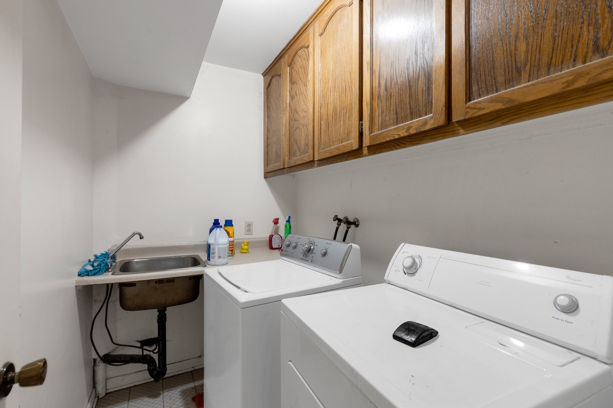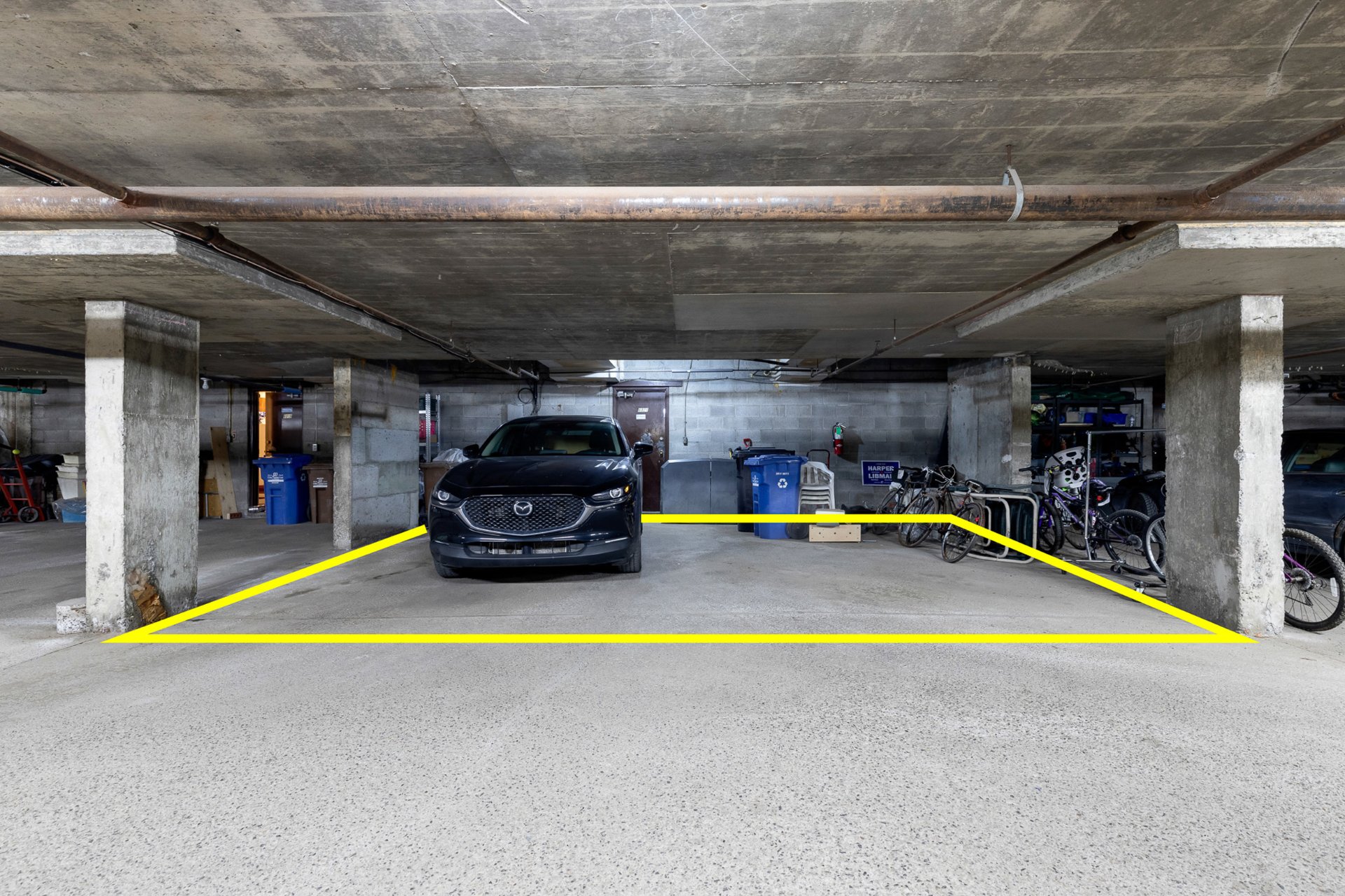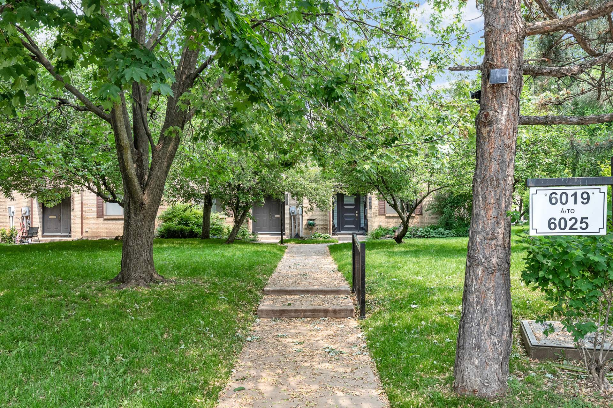- 4 Bedrooms
- 2 Bathrooms
- Calculators
- 60 walkscore
Description
Large size townhouse in a quiet area of CSL with great potential to remodel to your taste, area of 2880 sqft on 3 floors, spacious living & dinning room, cosy den, eat-in kitchen with access to charming backyard, 4 good sized bedrooms on 2nd floor, ensuite bath. Central AC, finished basement with separate laundry room & plenty of storage space. 2 indoor parking spaces. Minutes walks to bus stop, parks, Cavendish Mall, schools, synagogues & all services. Motivated Seller!
Inclusions : Fridge, stove, washer, dryer
Exclusions : N/A
| Liveable | 178.4 MC |
|---|---|
| Total Rooms | 14 |
| Bedrooms | 4 |
| Bathrooms | 2 |
| Powder Rooms | 1 |
| Year of construction | 1982 |
| Type | Two or more storey |
|---|---|
| Style | Attached |
| Lot Size | 307.37 MC |
| Co-ownership fees | $ 5760 / year |
|---|---|
| Municipal Taxes (2025) | $ 6500 / year |
| School taxes (2024) | $ 548 / year |
| lot assessment | $ 381100 |
| building assessment | $ 309000 |
| total assessment | $ 690100 |
Room Details
| Room | Dimensions | Level | Flooring |
|---|---|---|---|
| Other | 10.0 x 5.2 P | Ground Floor | Ceramic tiles |
| Living room | 17.4 x 13.6 P | Ground Floor | Carpet |
| Dining room | 13.11 x 10.11 P | Ground Floor | Carpet |
| Kitchen | 11.9 x 13.2 P | Ground Floor | Ceramic tiles |
| Dinette | 11.9 x 7.8 P | Ground Floor | Carpet |
| Den | 10.11 x 11.11 P | Ground Floor | Carpet |
| Washroom | 5.5 x 5.4 P | Ground Floor | Ceramic tiles |
| Primary bedroom | 15.5 x 12.0 P | 2nd Floor | Carpet |
| Other | 5.3 x 7.8 P | 2nd Floor | Ceramic tiles |
| Bedroom | 16.3 x 10.3 P | 2nd Floor | Parquetry |
| Bedroom | 12.2 x 10.8 P | 2nd Floor | Parquetry |
| Bedroom | 12.6 x 10.7 P | 2nd Floor | Parquetry |
| Bathroom | 7.5 x 5.6 P | 2nd Floor | Ceramic tiles |
| Family room | 23.0 x 17.6 P | Basement | Parquetry |
| Other | 11.7 x 10.8 P | Basement | Concrete |
| Storage | 7.5 x 5.8 P | Basement | Parquetry |
| Laundry room | 7.5 x 4.8 P | Basement | Ceramic tiles |
Charateristics
| Basement | 6 feet and over, Finished basement |
|---|---|
| Heating system | Air circulation, Electric baseboard units |
| Roofing | Asphalt shingles |
| Siding | Brick |
| Equipment available | Central air conditioning, Electric garage door |
| Proximity | Daycare centre, Elementary school, Golf, High school, Hospital, Other, Park - green area, Public transport |
| Garage | Double width or more, Fitted, Heated |
| Heating energy | Electricity |
| Available services | Fire detector |
| Topography | Flat |
| Parking | Garage |
| Landscaping | Landscape |
| Sewage system | Municipal sewer |
| Water supply | Municipality |
| Zoning | Residential |
| Rental appliances | Water heater |


