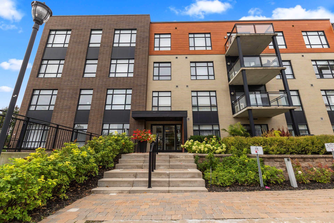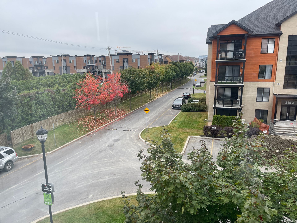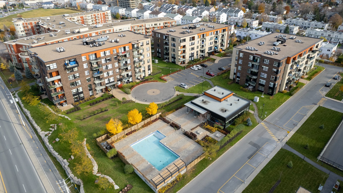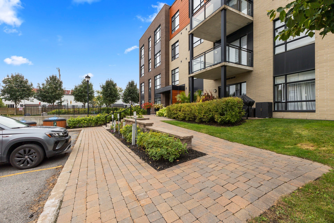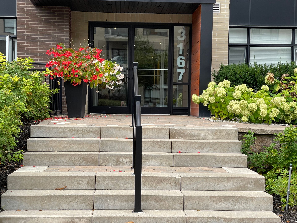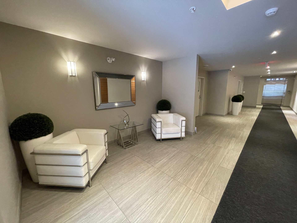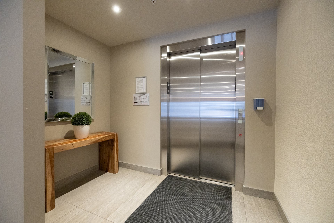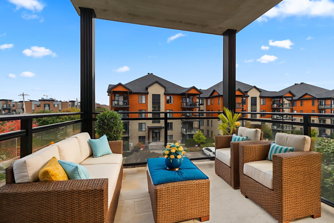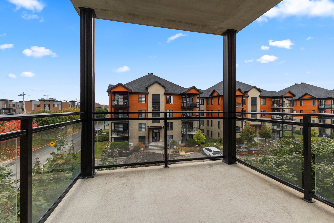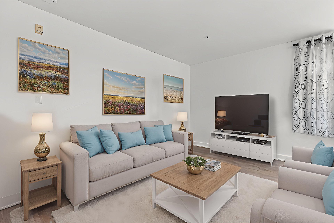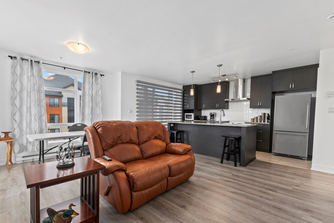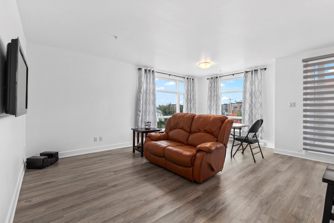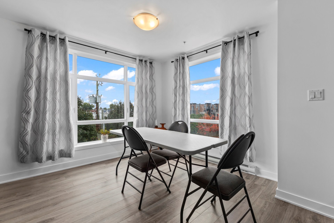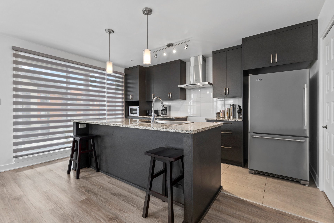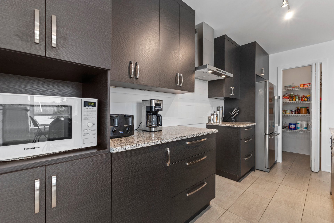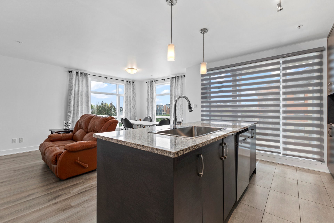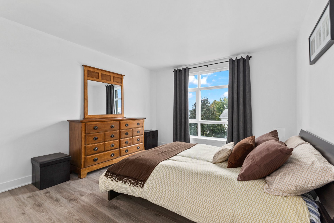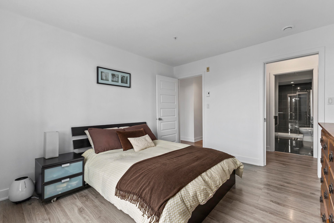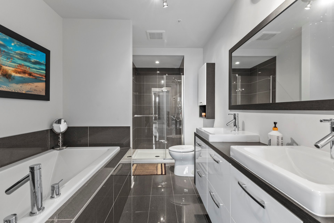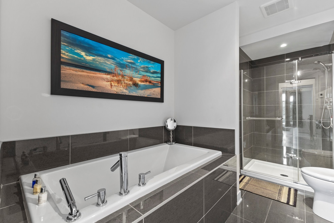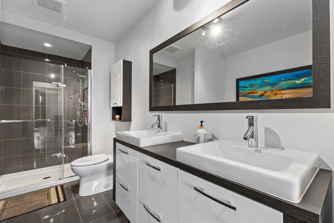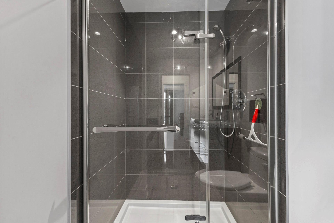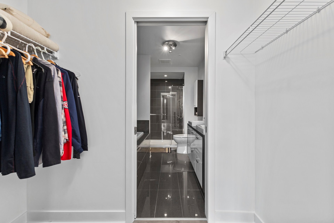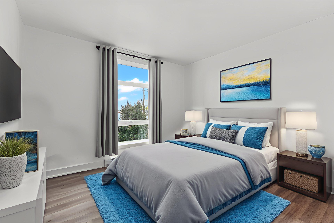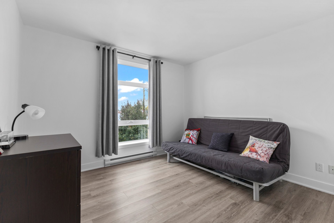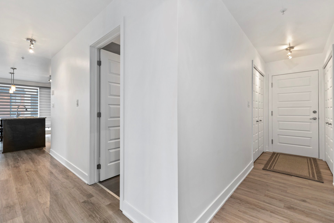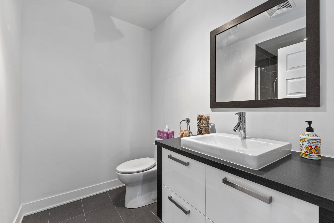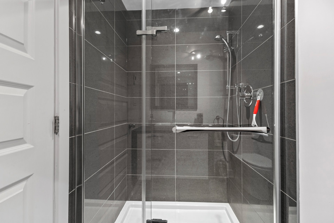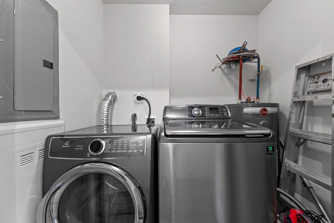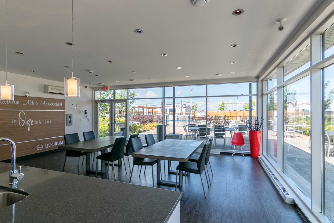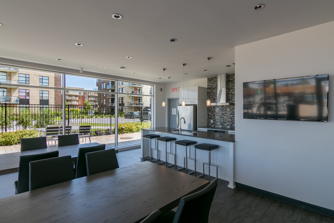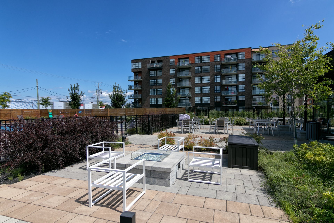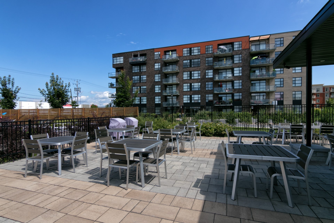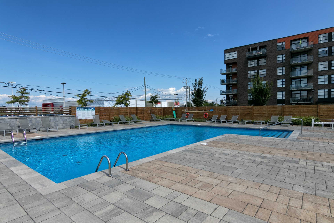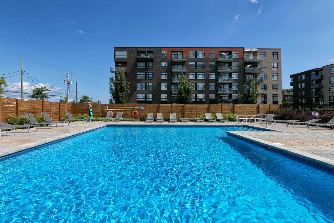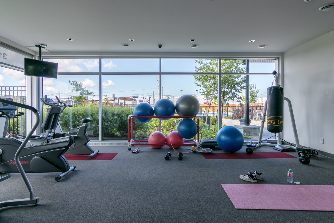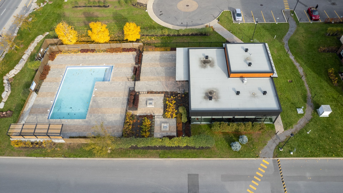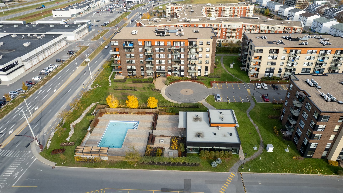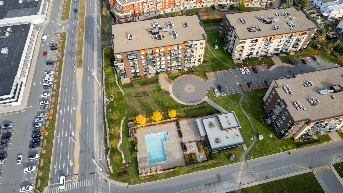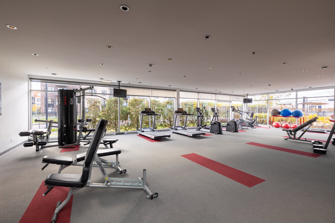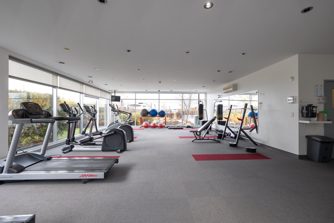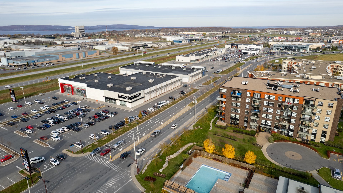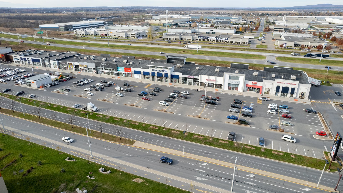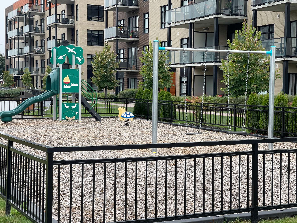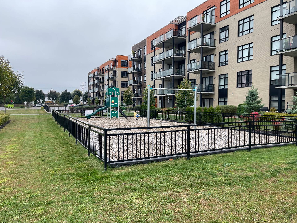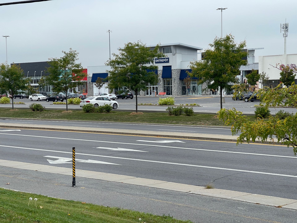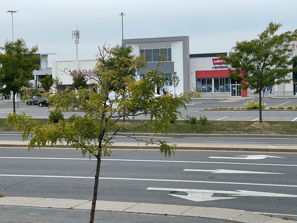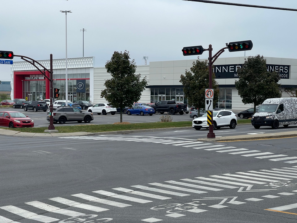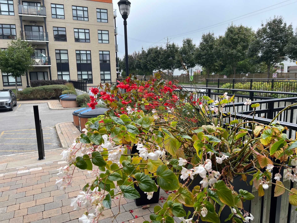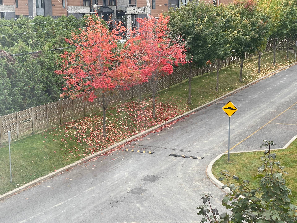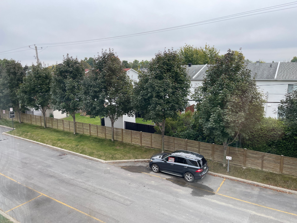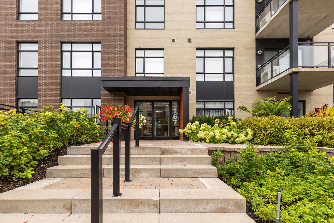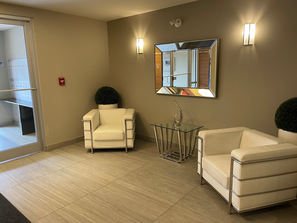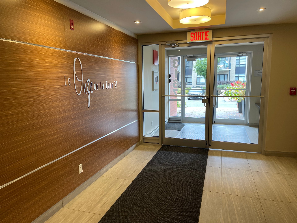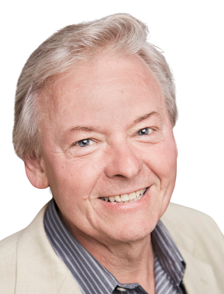- 2 Bedrooms
- 2 Bathrooms
- Video tour
- Calculators
- walkscore
Description
Undoubtedly one of the finest locations in the entire project! South-west corner unit at the rear of the building yet just steps from the bustling Vaudreuil shopping/retso area. This extremely bright 2 bedroom corner unit benefits from the proximity of the inground pool, popular common areas and exercise facility. The unit boasts lovely views, ultra modern open concept, generous open kitchen/living/dining area, huge central island and kitchen pantry, prime bedroom ensuite bath and walk in closet, heated bathroom floors, separate laundry room, extra large balcony, 2 car tandem interior parking and storage! longer term occupancy possible!
This popular Vaudreuil neighbourhood is a couple of minutes
from the commuter train station, a fabulous sports complex,
and a number of important community facilities, schools,
beautiful parks etc... highway 40/30/20, a 5 minute walk to
a grand assortment of shops and restaurants. Costco - just
minutes away AND the new local super hospital scheduled to
open in the near future. Longer term occupancy preferred
however not absolutely necessary.
SMALL PETS ALLOWED
Exceptional hydro costs - note hot water is included in the
condo fee. There is a temporary special assessment in
effect of $93 /month until June 2026.
GARAGE - 2 tandem space parking # 50, Interior Storage
locker # 7
Note re certificate of location; articles 3, 10 & 11 there
are servitudes detailed.
Inclusions : dishwasher, washer& dryer, all window coverings,heat pump,air exchange
Exclusions : N/A
| Liveable | 989 PC |
|---|---|
| Total Rooms | 8 |
| Bedrooms | 2 |
| Bathrooms | 2 |
| Powder Rooms | 0 |
| Year of construction | 2016 |
| Type | Apartment |
|---|---|
| Style | Detached |
| Co-ownership fees | $ 5856 / year |
|---|---|
| Municipal Taxes (2025) | $ 2657 / year |
| School taxes (2025) | $ 295 / year |
| lot assessment | $ 83000 |
| building assessment | $ 363600 |
| total assessment | $ 446600 |
Room Details
| Room | Dimensions | Level | Flooring |
|---|---|---|---|
| Living room | 8.9 x 13.3 P | Floating floor | |
| Kitchen | 14.4 x 8 P | Ceramic tiles | |
| Dinette | 9.2 x 13.5 P | Floating floor | |
| Primary bedroom | 11.5 x 12.5 P | Floating floor | |
| Walk-in closet | 7.6 x 4 P | Floating floor | |
| Bathroom | 7.6 x 12.4 P | Ceramic tiles | |
| Bedroom | 12.5 x 10.10 P | Ceramic tiles | |
| Laundry room | 6.8 x 5.1 P | Ceramic tiles |
Charateristics
| Bathroom / Washroom | Adjoining to primary bedroom |
|---|---|
| Equipment available | Alarm system, Electric garage door, Private balcony, Ventilation system, Wall-mounted heat pump |
| Proximity | Alpine skiing, Bicycle path, Cegep, Cross-country skiing, Daycare centre, Elementary school, Golf, High school, Highway, Hospital, Park - green area, Public transport |
| Available services | Common areas, Exercise room, Fire detector, Garbage chute, Outdoor pool, Visitor parking, Yard |
| Distinctive features | Corner unit |
| Heating system | Electric baseboard units, Other |
| Heating energy | Electricity |
| Easy access | Elevator |
| Garage | Fitted, Tandem |
| Parking | Garage |
| Pool | Inground |
| Sewage system | Municipal sewer |
| Water supply | Municipality |
| Restrictions/Permissions | Pets allowed with conditions |
| Zoning | Residential |

