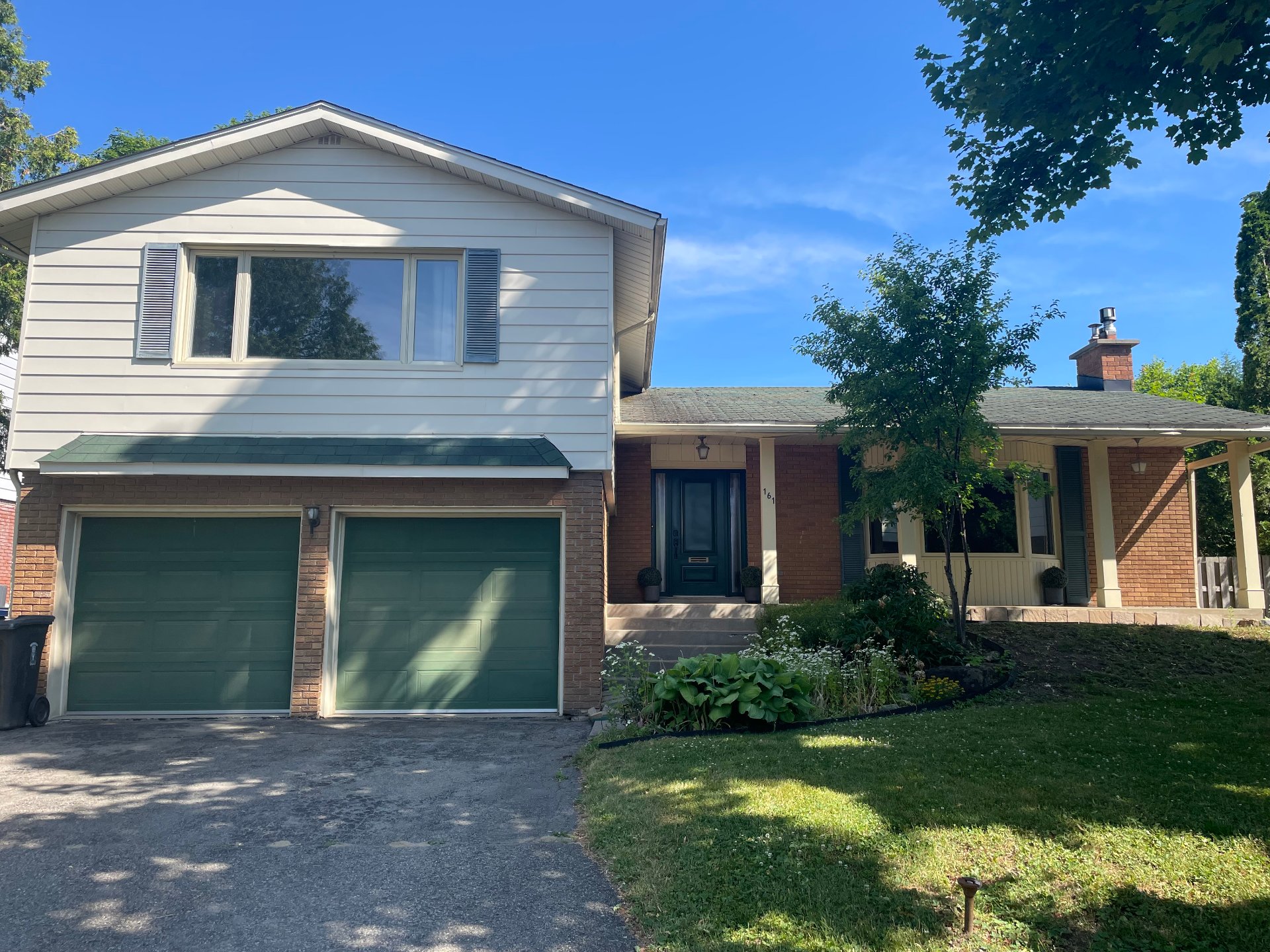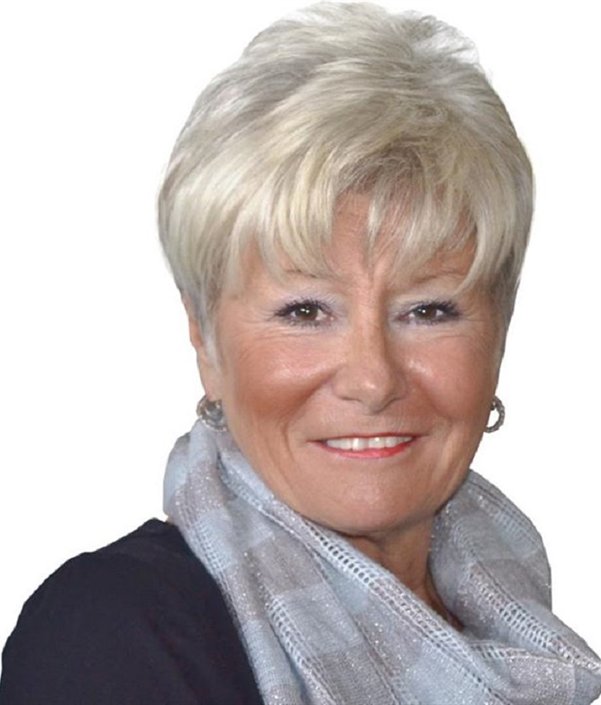- 4 Bedrooms
- 2 Bathrooms
- Calculators
- walkscore
Description
Spacious 4-bedroom split in prime Beacon Hill location Bright and well-maintained 4-bedroom split-level home located in a family-friendly community. Features a formal living room with bay window, L-shaped dining room, two fireplaces (wood-burning and propane), hardwood floors, double garage. All four bedrooms on one level, including a large primary bedroom with full ensuite. Semi-finished basement with raised floor. Updates include new hot water tank (2025) and new furnace with heat pump (installation scheduled for July 2025, windows. Short walk to park, school, community pool, and train. Excellent value in a highly desirable neighborhood.
** Receipts available upon request**
Located in one of Beacon Hill's most family-friendly
neighborhoods. This property offers the perfect blend of
location, community, comfort, and space.
Features include:
*Expansive formal living room with a charming bay window
*L-shaped dining room, ideal for entertaining
*Two fireplaces: one wood-burning and one propane
*Double garage with ample storage
*All four bedrooms on the same level, including a
generously sized primary bedroom with full ensuite
*Hardwood floors throughout
*Semi-finished basement with raised flooring, perfect for a
home gym, rec room, or additional storage. Laundry room
with tub
*New hot water tank (2025)
*New furnace and heat pump (installation scheduled for July
2025)
*Enjoy the convenience of being just a short walk to parks,
schools, a community pool, and public transit including the
train.
*This is an exceptional opportunity to own a home that
checks all the boxes--space, and an unbeatable location! An
opportunity to move in and make it your own.
Schools:
This property is zoned for the following public schools:
Lester B. Pearson School Board: BEACON HILL ELEMENTARY
SCHOOL (Early Immersion), CLEARPOINT ELEMENTARY SCHOOL
(Bilingual), BEACONSFIELD HIGH SCHOOL
Commission Scolaire Marguerite-Bourgeoys: Saint-Rémi
(primaire), Beaconsfield (primaire)
Inclusions : Dishwasher* washer & dryer* garage door opener + remote* alarm hardware (not connected)* window treatment as installed*
Exclusions : N/A
| Liveable | N/A |
|---|---|
| Total Rooms | 9 |
| Bedrooms | 4 |
| Bathrooms | 2 |
| Powder Rooms | 1 |
| Year of construction | 1964 |
| Type | Split-level |
|---|---|
| Style | Detached |
| Dimensions | 41x49 P |
| Lot Size | 7210 PC |
| Municipal Taxes (2025) | $ 5532 / year |
|---|---|
| School taxes (2025) | $ 688 / year |
| lot assessment | $ 344900 |
| building assessment | $ 501600 |
| total assessment | $ 846500 |
Room Details
| Room | Dimensions | Level | Flooring |
|---|---|---|---|
| Living room | 21 x 13 P | Ground Floor | Wood |
| Dining room | 13 x 11 P | Ground Floor | Wood |
| Kitchen | 15 x 11.4 P | Ground Floor | Flexible floor coverings |
| Bedroom | 13.7 x 9.8 P | 2nd Floor | Wood |
| Bedroom | 10.2 x 9.10 P | 2nd Floor | Wood |
| Bedroom | 10 x 9 P | 2nd Floor | Wood |
| Primary bedroom | 16 x 14.8 P | 2nd Floor | Wood |
| Family room | 18.6 x 14.6 P | Wood | |
| Playroom | 18 x 18 P | Basement | Other |
Charateristics
| Bathroom / Washroom | Adjoining to primary bedroom, Seperate shower, Whirlpool bath-tub |
|---|---|
| Heating system | Air circulation |
| Siding | Aluminum, Brick |
| Driveway | Asphalt |
| Roofing | Asphalt shingles |
| Proximity | Bicycle path, Cegep, Cross-country skiing, Daycare centre, Elementary school, Golf, High school, Highway, Park - green area, Réseau Express Métropolitain (REM), University |
| Garage | Double width or more, Fitted, Heated |
| Heating energy | Electricity |
| Topography | Flat |
| Parking | Garage, Outdoor |
| Landscaping | Land / Yard lined with hedges |
| Cupboard | Melamine |
| Sewage system | Municipal sewer |
| Water supply | Municipality |
| Hearth stove | Other, Wood fireplace |
| Basement | Partially finished |
| Foundation | Poured concrete |
| Zoning | Residential |


