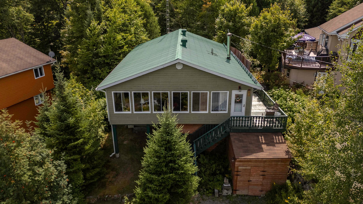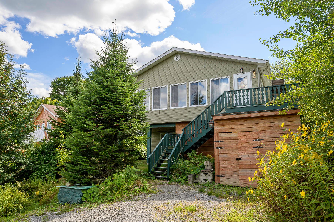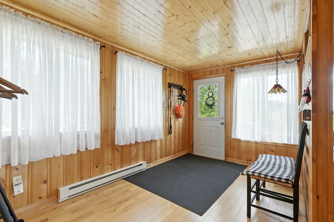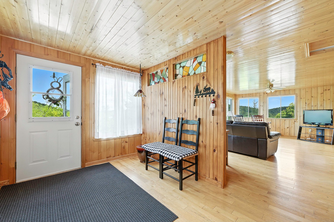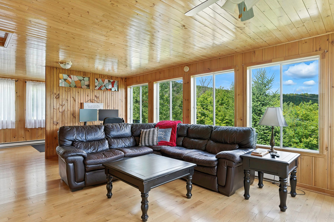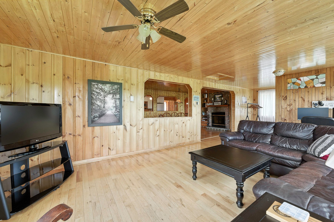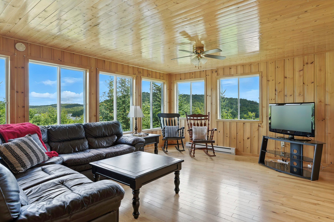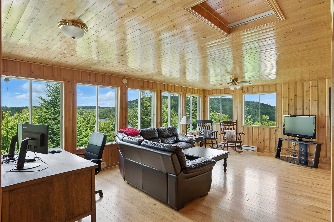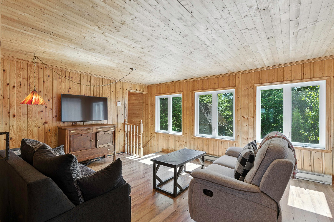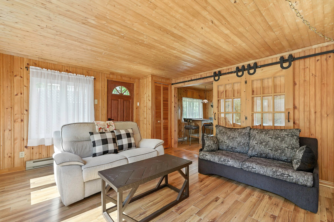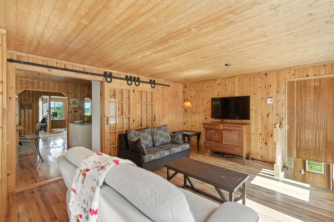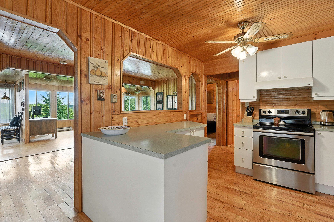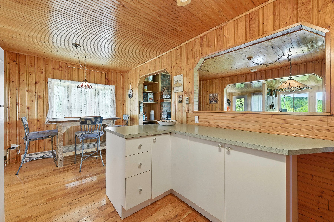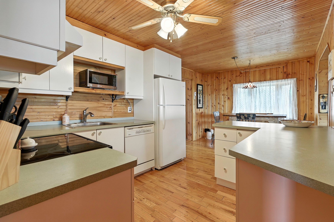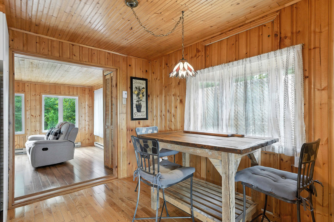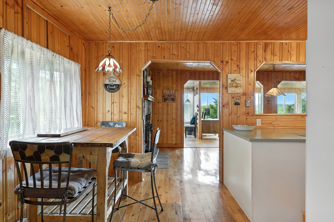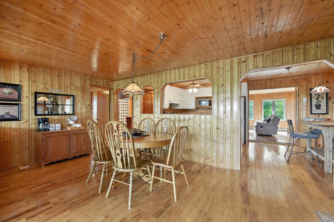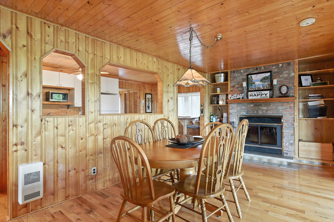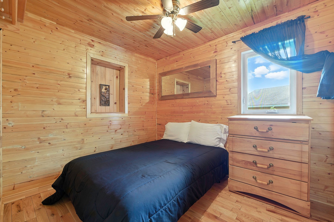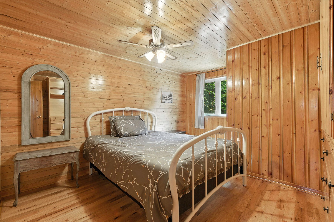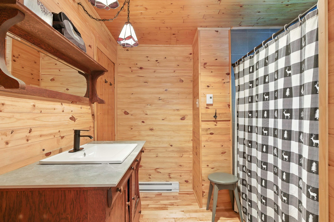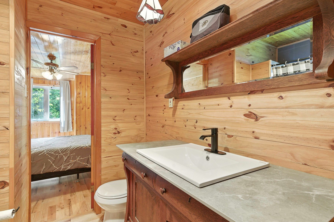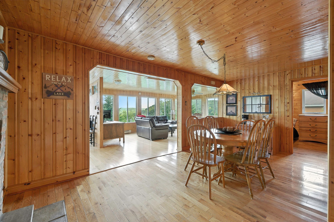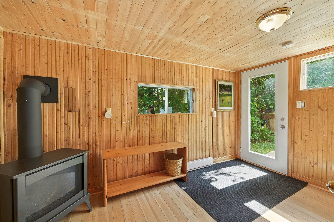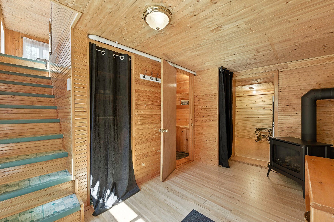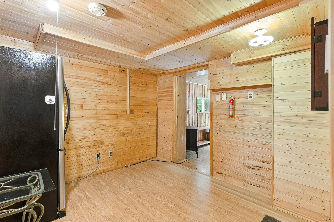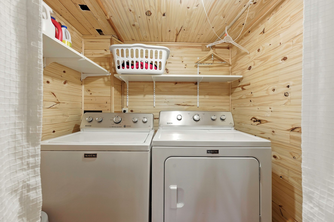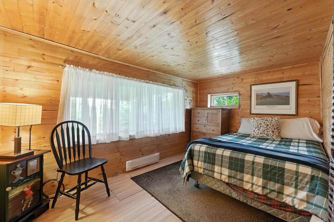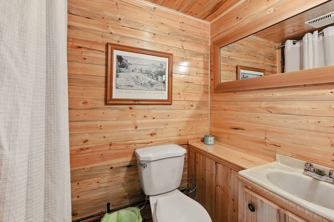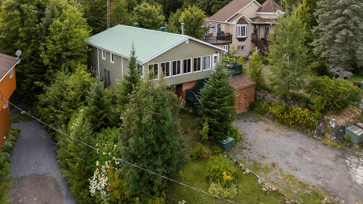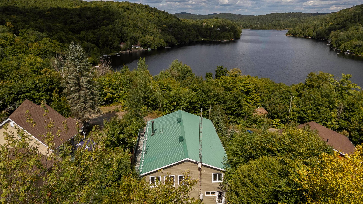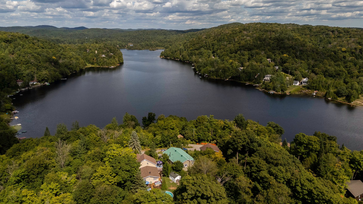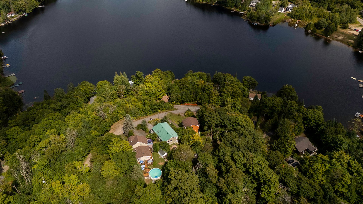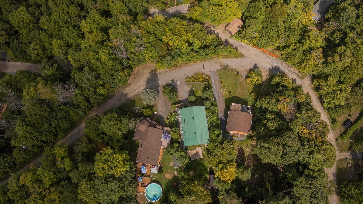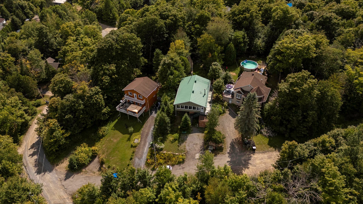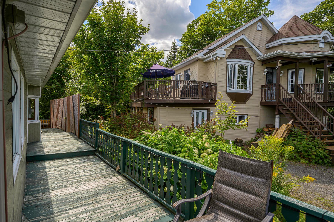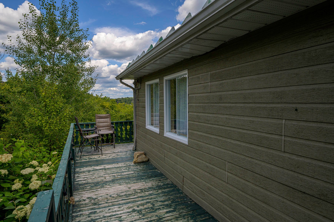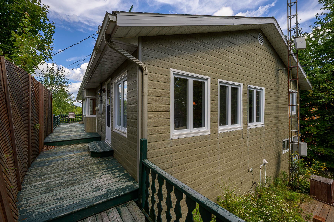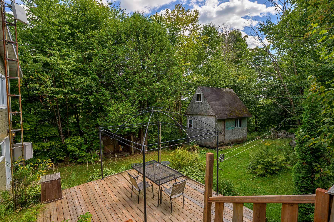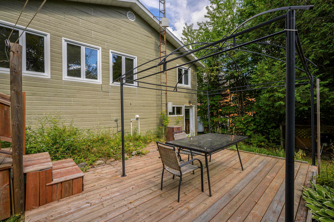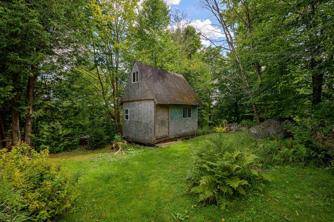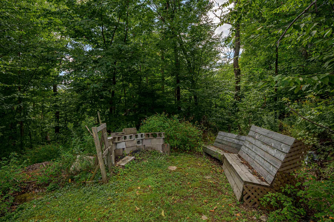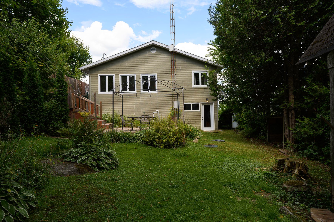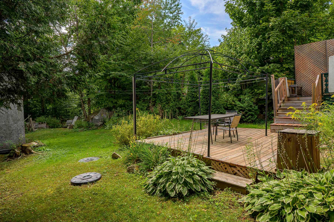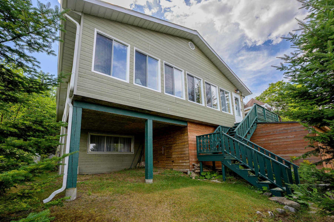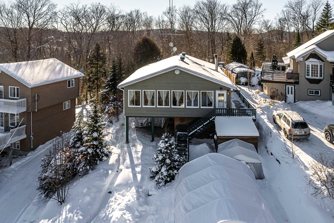- 2 Bedrooms
- 1 Bathrooms
- Calculators
- 0 walkscore
Description
62 Ch. Lakeview, St-Adolphe-D'Howard -- 2 Bed, 1.5 Bath Raised Bungalow Nestled on a private, partially wooded lot, this home offers stunning mountain top views of Lac du Coeur. Featuring 2 bedrooms, 1.5 bathrooms, and a walkout basement, it blends rustic charm with modern comfort. Enjoy no rear neighbors and lake access for a small fee. Perfectly located near shops, services, highways, and outdoor ctivities like biking and skiing. A serene and convenient Laurentian retreat!
Charming Laurentian Home with Lake Access
Discover your dream home in the heart of the Laurentians!
This charming, character-filled house at 62 ch Lakeview in
St-Adolphe-D'Howard offers the perfect blend of rustic
appeal and modern comfort.
Nestled on a beautiful, partially wooded lot, you'll enjoy
a sense of privacy with no rear neighbors. For a small fee,
you can access the stunning nearby lake. This home puts you
close to everything, from local shops and services to major
highways and your favorite outdoor activities like biking
and skiing.
A Bright and Inviting Interior
Step inside and be greeted by a bright and airy space that
feels both cozy and expansive. Despite the abundant
woodwork, large windows on every side flood the home with
natural light and provide enchanting views of Lac en Coeur
throughout the seasons.
The main floor features an open and spacious layout,
perfect for gathering with family and friends. It includes
a living room, a kitchen with a dining area, a dining room
with a cozy fireplace, and a large family room. Two
bedrooms and a full bathroom complete this level.
The walk-out basement, which is just as bright as the main
floor, has its own exterior entrance. This versatile space
includes a sitting area, a practical mudroom, a laundry
room, and plenty of storage.
Recent Updates and Features
This home has been thoughtfully updated to enhance its
functionality and charm. Recent renovations include:
*A redesigned staircase to improve the entryway flow.
*Updated windows to maximize natural light and views.
*An updated laundry room and a propane stove on the lower
level.
*Updated flooring throughout.
*An elegant stained-glass wall in the entrance hall.
*A fully renovated bathroom, prior to 2022.
*Improved insulation, an updated back deck, and
professional landscaping.
This is more than just a home; it's a way of life. Come
experience the comfort and tranquility for yourself. Visits
are by appointment only.
Inclusions : *Cabana *Light fixtures *Fridge *Stove *Dishwsher *Washer and Dryer *Partial Furniture (to be agreed upon as an inclusion) *All patio furniture *Driveway Tempo "As Is" *SMART Termostat.
Exclusions : *Propane tank *Annual Beach access permit *Basement fridge *All personal belonginings *Pull-out couch back living room *Black bench chairs entrance *Two rocking chairs.
| Liveable | N/A |
|---|---|
| Total Rooms | 14 |
| Bedrooms | 2 |
| Bathrooms | 1 |
| Powder Rooms | 0 |
| Year of construction | 1970 |
| Type | Bungalow |
|---|---|
| Style | Detached |
| Dimensions | 14.59x9.38 M |
| Lot Size | 864.2 MC |
| Energy cost | $ 2500 / year |
|---|---|
| Municipal Taxes (2025) | $ 1778 / year |
| School taxes (2025) | $ 175 / year |
| lot assessment | $ 8200 |
| building assessment | $ 208400 |
| total assessment | $ 216600 |
Room Details
| Room | Dimensions | Level | Flooring |
|---|---|---|---|
| Hallway | 13.3 x 7.11 P | Ground Floor | Wood |
| Living room | 13.1 x 21 P | Ground Floor | Wood |
| Kitchen | 9.6 x 9.5 P | Ground Floor | Wood |
| Dinette | 9.6 x 7.3 P | Ground Floor | Wood |
| Dining room | 18.4 x 9.6 P | Ground Floor | Wood |
| Bathroom | 9.6 x 8.1 P | Ground Floor | Wood |
| Bedroom | 9.8 x 8.2 P | Ground Floor | Wood |
| Primary bedroom | 12.11 x 12 P | Ground Floor | Wood |
| Family room | 16.5 x 12.8 P | Ground Floor | Floating floor |
| Den | 12.8 x 8.2 P | Floating floor | |
| Other | 12.9 x 7.1 P | Floating floor | |
| Laundry room | 5.8 x 5 P | Floating floor | |
| Other | 9.4 x 9.3 P | Floating floor | |
| Storage | 16 x 5 P | Concrete |
Charateristics
| Basement | 6 feet and over, Crawl space, Finished basement, Separate entrance |
|---|---|
| Bathroom / Washroom | Adjoining to primary bedroom |
| Proximity | Alpine skiing, Cross-country skiing, Golf, Highway, Park - green area, Snowmobile trail |
| Water supply | Artesian well |
| Window type | Crank handle |
| Driveway | Double width or more |
| Heating system | Electric baseboard units |
| Heating energy | Electricity, Propane |
| Topography | Flat, Sloped |
| Hearth stove | Gaz fireplace, Wood fireplace |
| Landscaping | Landscape |
| Cupboard | Melamine |
| View | Mountain, Other, Water |
| Distinctive features | Non navigable, Resort/Cottage, Water access |
| Parking | Outdoor |
| Windows | PVC |
| Zoning | Residential |
| Sewage system | Septic tank |
| Restrictions/Permissions | Short-term rentals not allowed |
| Roofing | Tin |

