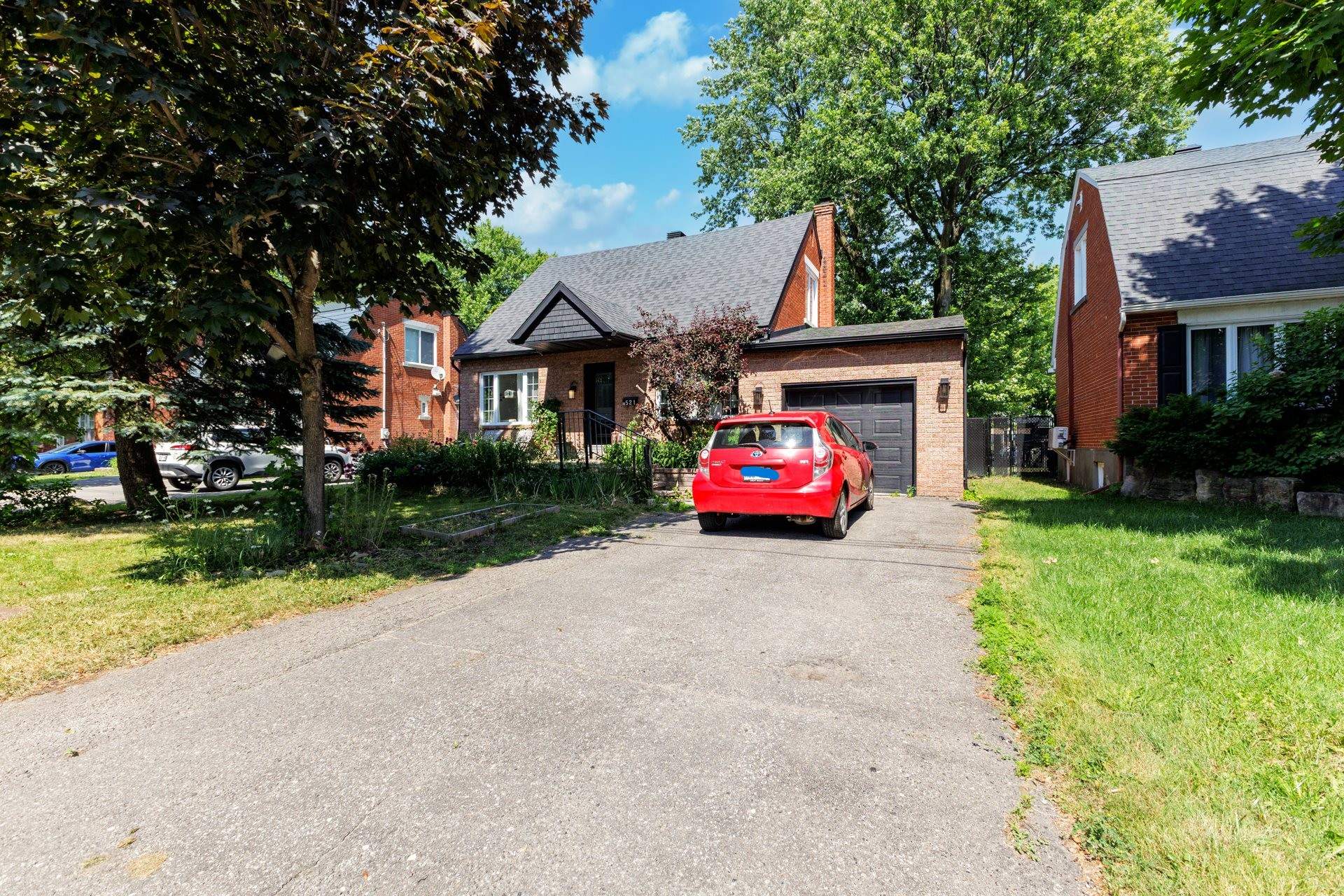- 4 Bedrooms
- 2 Bathrooms
- Calculators
- walkscore
Description
Welcome to this charming property located in Dorval.
Offering the perfect balance of modern comfort and inviting
warmth, this home underwent extensive renovations in 2023,
allowing you to move in with peace of mind.
Set on a beautiful 5,725 sq. ft. lot, there is plenty of
space to enjoy sunny days, entertain guests, or create
lasting memories with family and friends.
Inside, you'll find:
4 spacious bedrooms, ideal for families or remote work,
2 full bathrooms and 1 powder room, offering both comfort
and convenience (heated floors),
Modern, high-quality finishes in a bright, welcoming
atmosphere.
Located in a family-friendly and highly accessible
neighborhood, the home is close to many amenities:
Montréal-Trudeau International Airport,
Parks, public pools, and the Westwood Arena,
Surrey Community Centre and local schools,
Quick access to downtown Montreal via major highways,
public transit or commuter train.
Whether you're a first-time buyer or looking for the
perfect family home, this property has everything you
need--and more.
Inclusions : Goodman wall-mounted air conditioner, Samsung dishwasher, microwave, shed
Exclusions : personal belongings
| Liveable | 1239.8 PC |
|---|---|
| Total Rooms | 12 |
| Bedrooms | 4 |
| Bathrooms | 2 |
| Powder Rooms | 1 |
| Year of construction | 1951 |
| Type | One-and-a-half-storey house |
|---|---|
| Style | Detached |
| Dimensions | 7.98x12.71 M |
| Lot Size | 5725.4 PC |
| Municipal Taxes (2025) | $ 2057 / year |
|---|---|
| School taxes (2024) | $ 378 / year |
| lot assessment | $ 239400 |
| building assessment | $ 250800 |
| total assessment | $ 490200 |
Room Details
| Room | Dimensions | Level | Flooring |
|---|---|---|---|
| Primary bedroom | 12.11 x 13.0 P | 2nd Floor | Wood |
| Bedroom | 13.0 x 10.8 P | 2nd Floor | Wood |
| Bathroom | 4.10 x 6.10 P | 2nd Floor | Ceramic tiles |
| Living room | 24.8 x 10.8 P | Ground Floor | Wood |
| Bedroom | 10.11 x 9.11 P | Ground Floor | Wood |
| Washroom | 5.7 x 6.9 P | Ground Floor | Ceramic tiles |
| Kitchen | 10.5 x 9.11 P | Ground Floor | Ceramic tiles |
| Dining room | 19.10 x 11.7 P | Ground Floor | Wood |
| Bedroom | 23.10 x 10.5 P | Basement | Wood |
| Laundry room | 7.9 x 9.7 P | Basement | Ceramic tiles |
| Bathroom | 6.3 x 8.0 P | Basement | Ceramic tiles |
| Other | 16.3 x 9.7 P | Basement | Concrete |
Charateristics
| Basement | 6 feet and over, Finished basement |
|---|---|
| Roofing | Asphalt shingles |
| Garage | Attached |
| Proximity | Bicycle path, Daycare centre, Elementary school, Golf, High school, Highway, Hospital, Park - green area, Public transport |
| Siding | Brick |
| Heating system | Electric baseboard units |
| Parking | Garage, Outdoor |
| Sewage system | Municipal sewer |
| Water supply | Municipality |
| Foundation | Poured concrete |
| Zoning | Residential |


