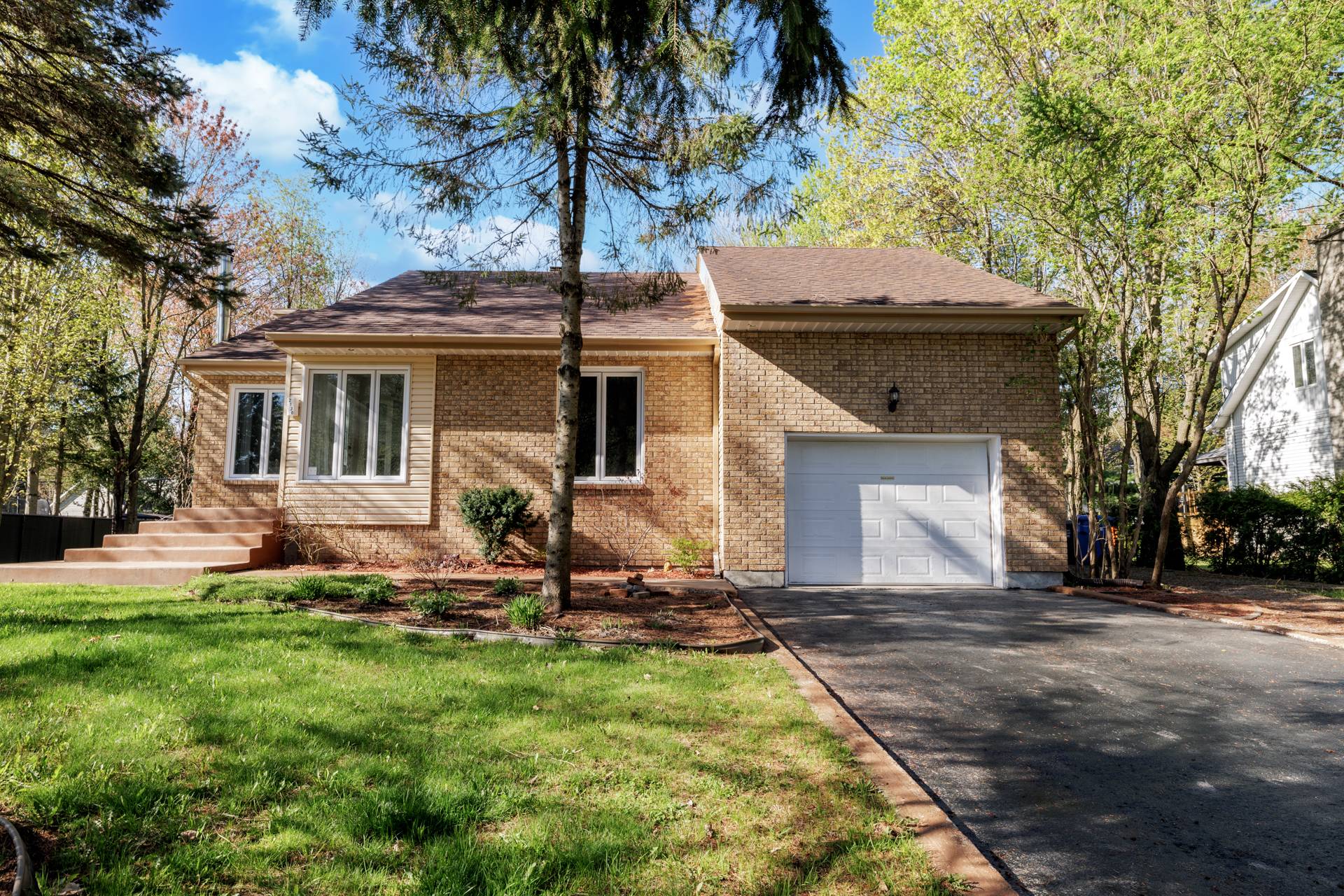- 4 Bedrooms
- 2 Bathrooms
- Calculators
- walkscore
Description
Charming bungalow located in the desirable neighbourhood of Foresthill. This meticulously maintained 3+1 bedroom home features numerous updates and is in move-in condition. Highlights include hardwood and ceramic flooring, a bright solarium off the dining room overlooking the private backyard, a finished basement and a single-car garage. A must see!
Recent Upgrades to the Home:
* 2010: Bathroom and fourth bedroom added in basement.
* 2011: New uni-stone patio, pergola and spa installed in
backyard.
* 2017: Complete kitchen renovation
* 2024: Main floor bathroom fully renovated
Please note that the septic system is for a 3 bedroom.
Inclusions : Refrigerator, stove, microwave, dishwasher, all light fixtures, curtain, rods and blinds, washer and dryer, all shelving and storage units in garage, central vacuum + accessories, hot water tank, exterior spa.
Exclusions : N/A
| Liveable | N/A |
|---|---|
| Total Rooms | 13 |
| Bedrooms | 4 |
| Bathrooms | 2 |
| Powder Rooms | 0 |
| Year of construction | 1987 |
| Type | Bungalow |
|---|---|
| Style | Detached |
| Dimensions | 40x48 P |
| Lot Size | 17875 PC |
| Municipal Taxes (2025) | $ 3002 / year |
|---|---|
| School taxes (2025) | $ 330 / year |
| lot assessment | $ 154300 |
| building assessment | $ 416600 |
| total assessment | $ 570900 |
Room Details
| Room | Dimensions | Level | Flooring |
|---|---|---|---|
| Living room | 14.10 x 16.4 P | Ground Floor | Wood |
| Dining room | 10.6 x 11.2 P | Ground Floor | Wood |
| Kitchen | 9.8 x 11.2 P | Ground Floor | Ceramic tiles |
| Solarium | 11.8 x 9.9 P | Ground Floor | Floating floor |
| Primary bedroom | 14.5 x 15.0 P | Ground Floor | Wood |
| Bathroom | 12.8 x 8.4 P | Ground Floor | Ceramic tiles |
| Bedroom | 12.8 x 10.2 P | Ground Floor | Wood |
| Bedroom | 10.9 x 11.5 P | Ground Floor | Wood |
| Family room | 14.1 x 24.3 P | Basement | Floating floor |
| Bedroom | 8.10 x 14.1 P | Basement | Floating floor |
| Den | 9.1 x 14.2 P | Basement | Floating floor |
| Bathroom | 12.11 x 11.0 P | Basement | Ceramic tiles |
| Workshop | 20.6 x 14.10 P | Basement | Concrete |
Charateristics
| Basement | 6 feet and over, Finished basement, Separate entrance |
|---|---|
| Driveway | Asphalt |
| Roofing | Asphalt shingles |
| Garage | Attached, Single width |
| Proximity | Bicycle path, Cross-country skiing, Daycare centre, Elementary school, Golf, High school, Highway, Park - green area |
| Siding | Brick, Vinyl |
| Equipment available | Central vacuum cleaner system installation, Electric garage door, Wall-mounted heat pump |
| Heating system | Electric baseboard units |
| Heating energy | Electricity |
| Topography | Flat |
| Parking | Garage, Outdoor |
| Landscaping | Landscape |
| Water supply | Municipality |
| Foundation | Poured concrete |
| Windows | PVC |
| Zoning | Residential |
| Bathroom / Washroom | Seperate shower |
| Sewage system | Septic tank |
| Hearth stove | Wood burning stove |


