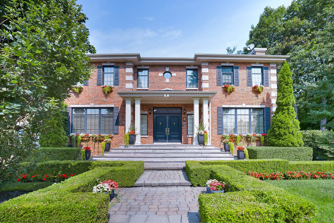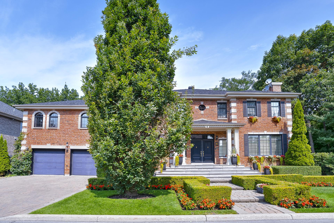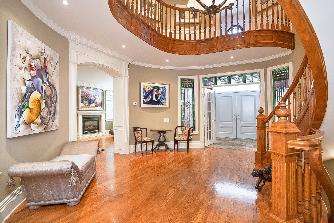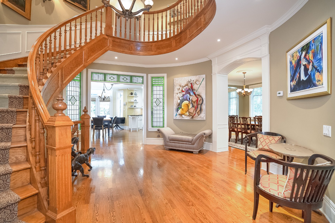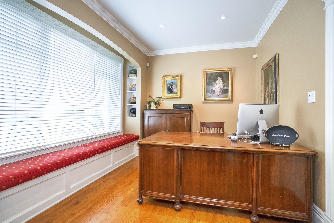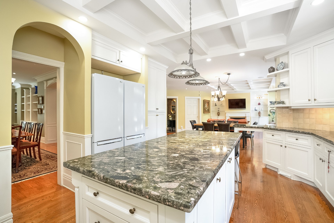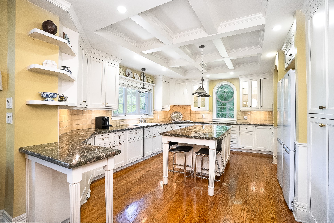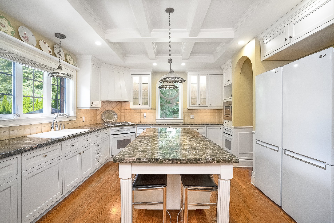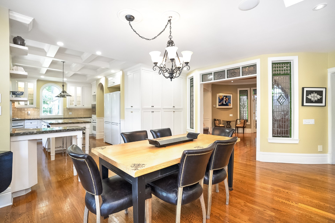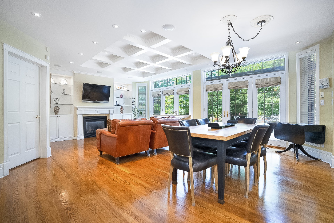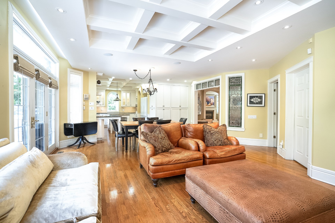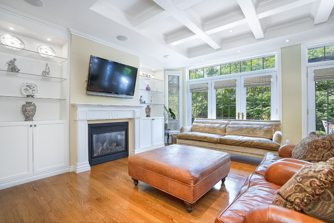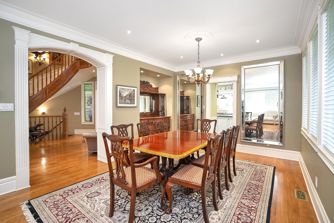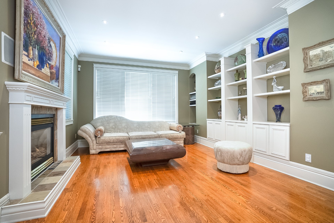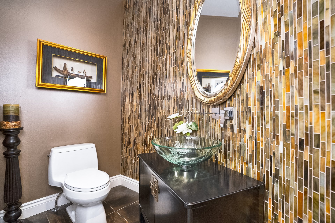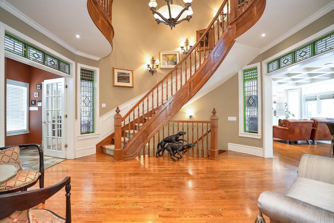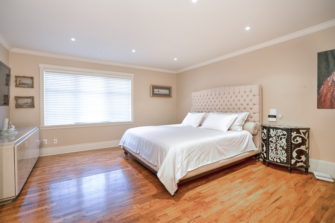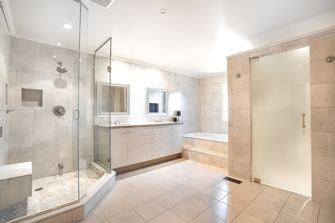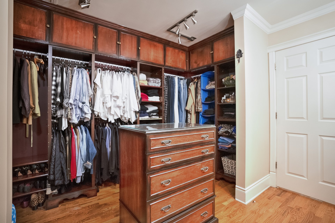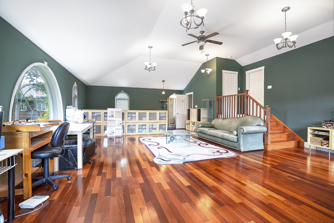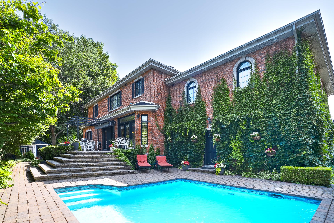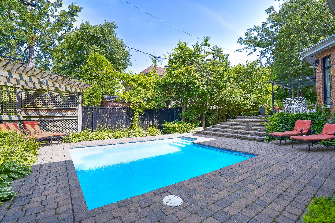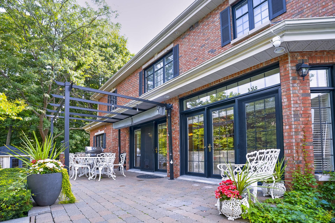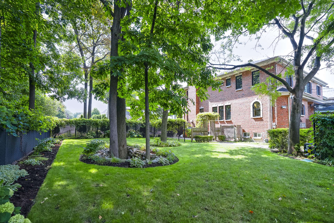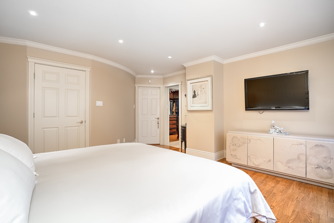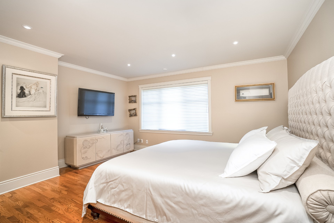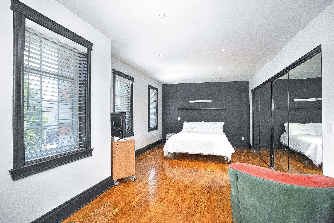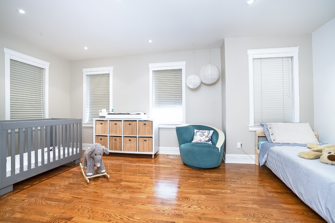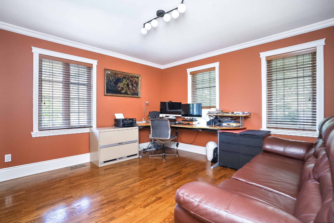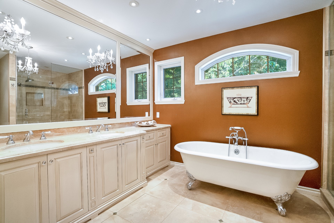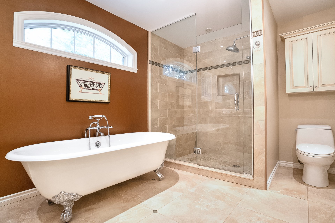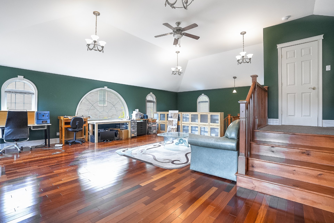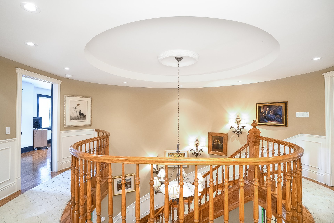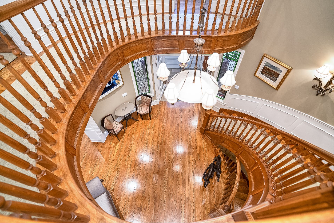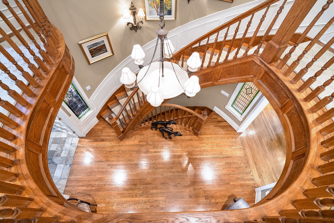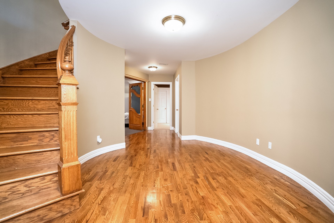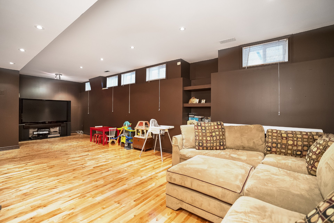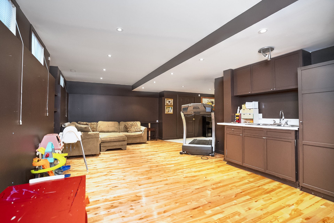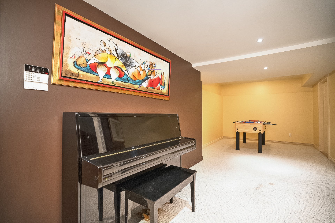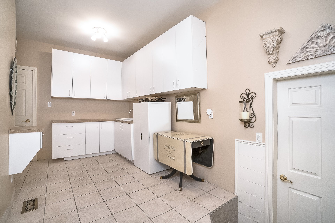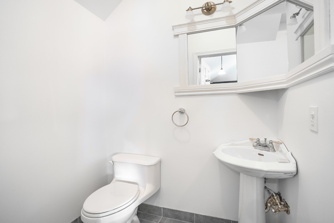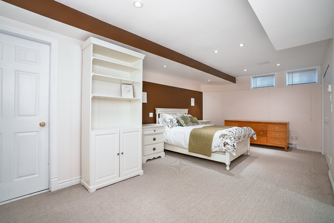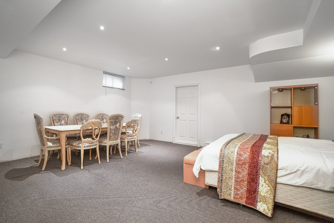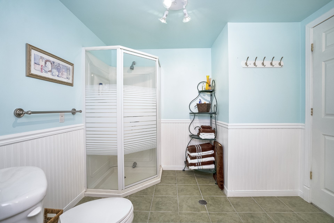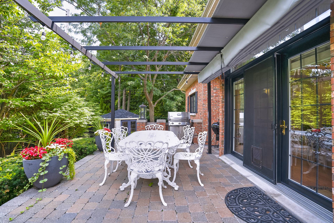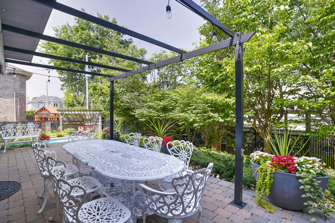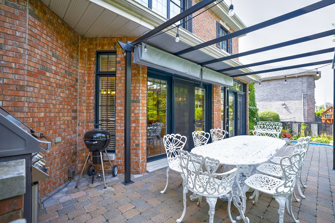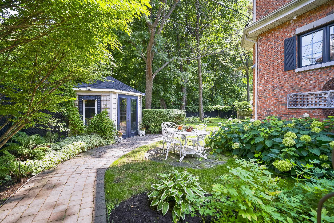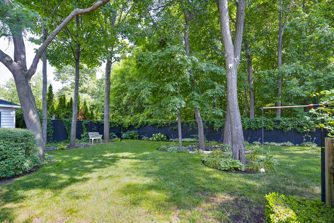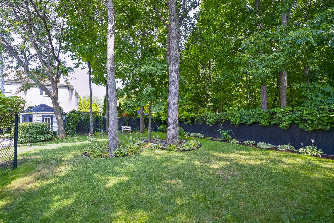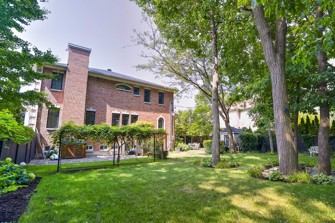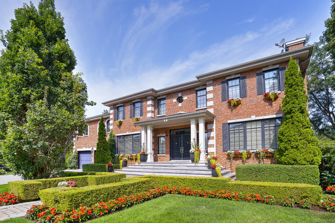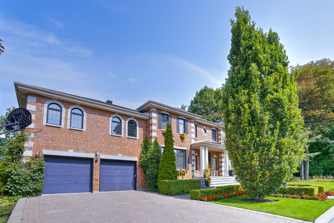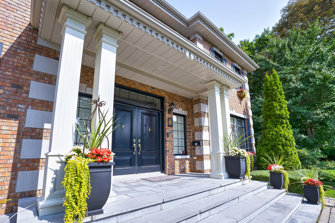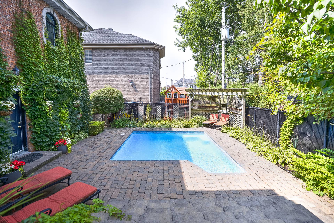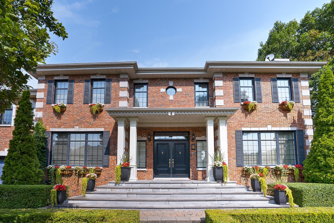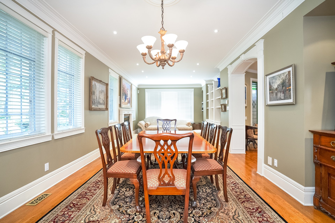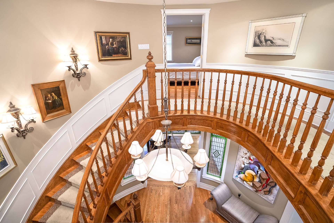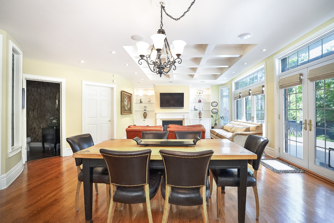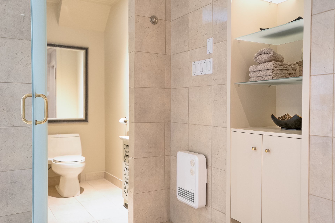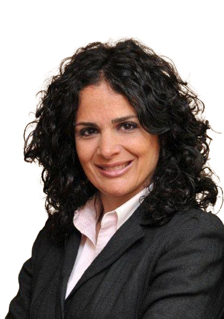- 6 Bedrooms
- 3 Bathrooms
- Video tour
- Calculators
- walkscore
Description
***Nestled on a large double lot of 11688 square feet, this magnificent custom built home offers unparalleled luxury and elegance. From its high-end finishes to its expansive yard and double garage, Huge great room (23x25) with separate entrance, private office directly off vestibule. Every detail has been carefully designed to ensure comfort and style. With a layout that seamlessly blends functionality and sophistication. This is the ideal home for family living and entertaining. *** View Virtual tour.
Nestled on a sprawling 11,688 s.f. lot, siding onto a
beautiful green space with mature trees offering a
picturesque back drop - it's like having a little slice of
nature right at you door step.
This elegant home in the heart of Dollard des Ormeaux is a
masterpiece. Inside only the finest materials grace the
interior: Featuring main Floor 9-ft. ceilings, crown
mouldings, wainscoting and coffered ceilings, stained glass
transoms, 2 gas fireplaces.
Exquisite kitchen with a wealth of cupboard space,
expansive island with Brazilian granite counters, open
concept flows seamlessly into the family room creating a
spacious and inviting atmosphere and leading out to the
beautiful grounds with a heated in-ground pool. Spectacular
gardens professionally landscaped, perfect for a wedding or
special occasion.
Grand circular staircase leading to 4 spacious bedrooms.
The master quarters includes a beautiful appointed ensuite
bathroom plus a dressing area and walk-in closet with
built-ins and organizers.
Great Room on a level of its own, offers a unique space
(23.8x25) ideal for an office library, study or a second
master suite, walk-in closet and powder room. This room has
an access from the exterior.
Off the Garage there is a mud room neatly arranged with
cupboards and storage. The basement area features a game
room, media room and guest bedroom.
Don't miss the chance to own this remarkable home.
Inclusions : *Fridge, stove, 2 wall ovens, window coverings, dishwasher, central vaccum, central alarm(services leased), light fixtures,sprinkler system, frige in second kitchen,washer and dryer, microwave.
Exclusions : Decorative wall hangings, televisions and brackets.
| Liveable | 5434 PC |
|---|---|
| Total Rooms | 18 |
| Bedrooms | 6 |
| Bathrooms | 3 |
| Powder Rooms | 2 |
| Year of construction | 2001 |
| Type | Two or more storey |
|---|---|
| Style | Detached |
| Dimensions | 42x68 P |
| Lot Size | 11688 PC |
| Energy cost | $ 6591 / year |
|---|---|
| Municipal Taxes (2025) | $ 16413 / year |
| School taxes (2025) | $ 1925 / year |
| lot assessment | $ 876800 |
| building assessment | $ 1780600 |
| total assessment | $ 2657400 |
Room Details
| Room | Dimensions | Level | Flooring |
|---|---|---|---|
| Living room | 14.6 x 11.8 P | Ground Floor | Wood |
| Dining room | 14 x 11.8 P | Ground Floor | Wood |
| Family room | 15 x 12 P | Ground Floor | Wood |
| Kitchen | 18 x 13.9 P | Ground Floor | Wood |
| Dinette | 17 x 12 P | Ground Floor | Wood |
| Home office | 14 x 9 P | Ground Floor | Wood |
| Other | 16 x 7.9 P | Ground Floor | Ceramic tiles |
| Primary bedroom | 14.6 x 15 P | 2nd Floor | Wood |
| Walk-in closet | 13.6 x 10.2 P | 2nd Floor | Wood |
| Bedroom | 18 x 11 P | 2nd Floor | Wood |
| Bedroom | 23 x 11 P | 2nd Floor | Wood |
| Bedroom | 12.4 x 12.6 P | 2nd Floor | Wood |
| Playroom | 23.8 x 25 P | 2nd Floor | Wood |
| Other | 12 x 11 P | Ceramic tiles | |
| Family room | 27 x 13 P | Basement | Wood |
| Bedroom | 21 x 11 P | Basement | Carpet |
| Playroom | 18 x 10 P | Basement | Carpet |
| Other | 17.6 x 19.4 P | Basement | Carpet |
Charateristics
| Basement | 6 feet and over, Finished basement, Separate entrance |
|---|---|
| Roofing | Asphalt shingles |
| Garage | Attached, Heated |
| Proximity | Bicycle path, Daycare centre, Elementary school, Park - green area, Public transport |
| Driveway | Double width or more, Plain paving stone |
| Landscaping | Fenced, Land / Yard lined with hedges |
| Topography | Flat |
| Parking | Garage, Outdoor |
| Hearth stove | Gaz fireplace |
| Pool | Inground |
| Sewage system | Municipal sewer |
| Water supply | Municipality |
| Heating energy | Natural gas |
| Distinctive features | Other |
| Foundation | Poured concrete |
| Zoning | Residential |

