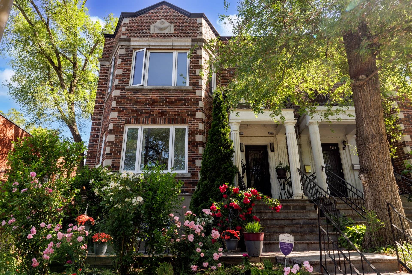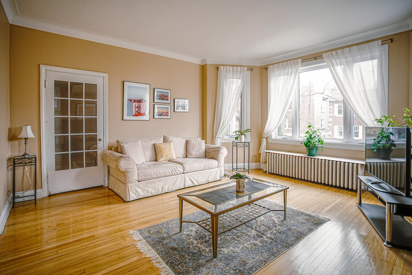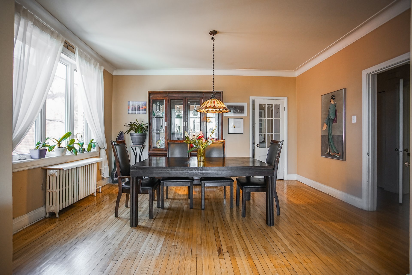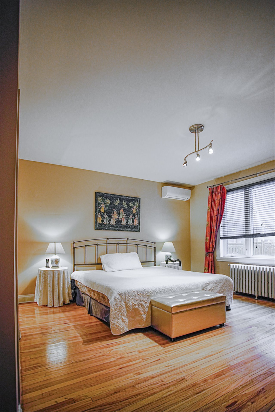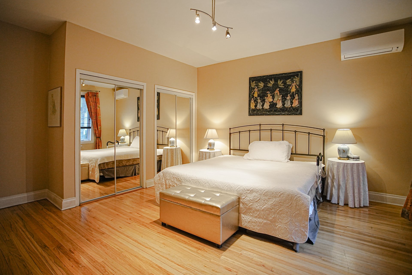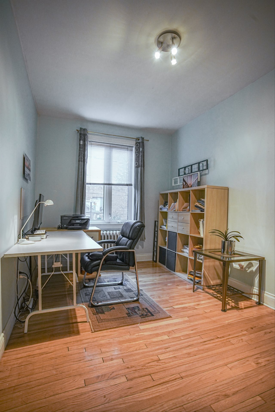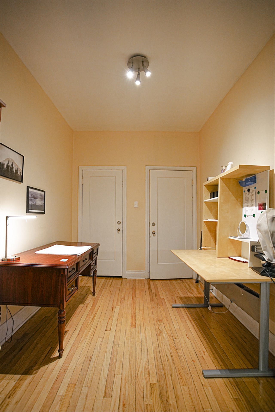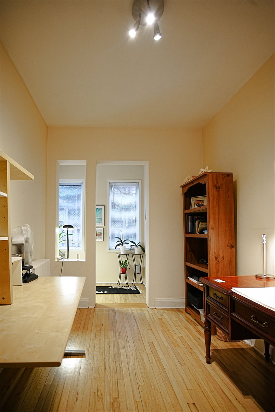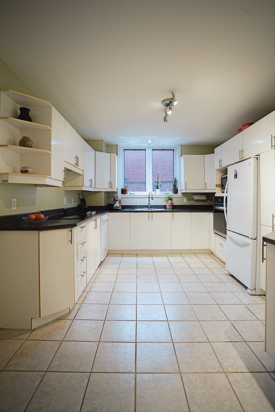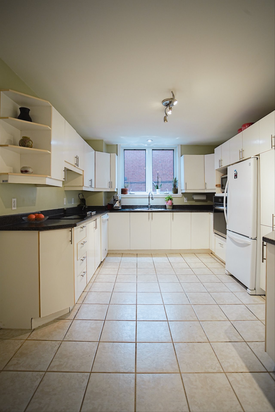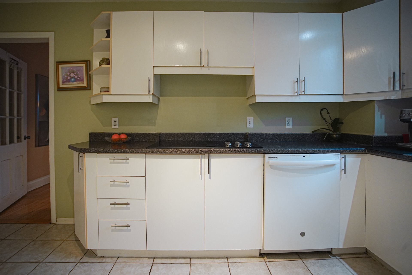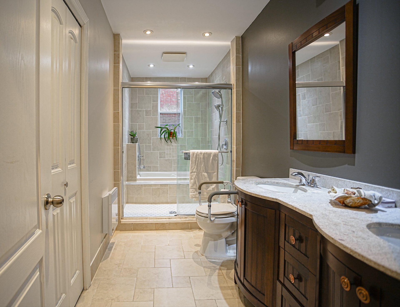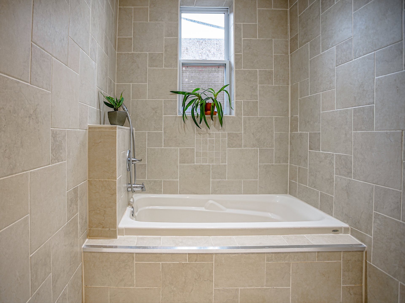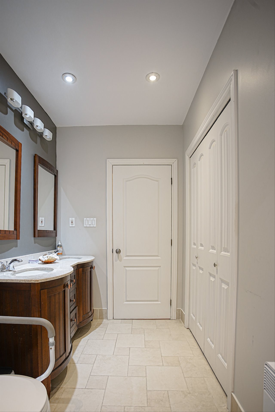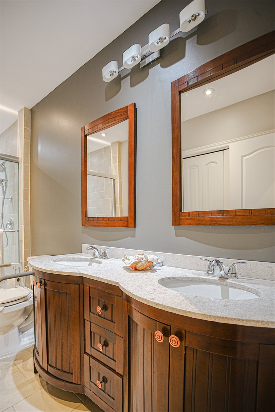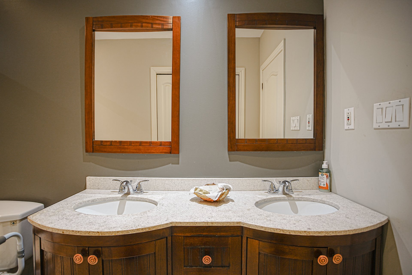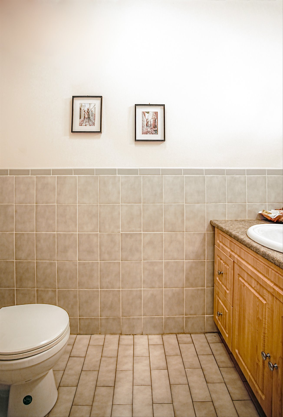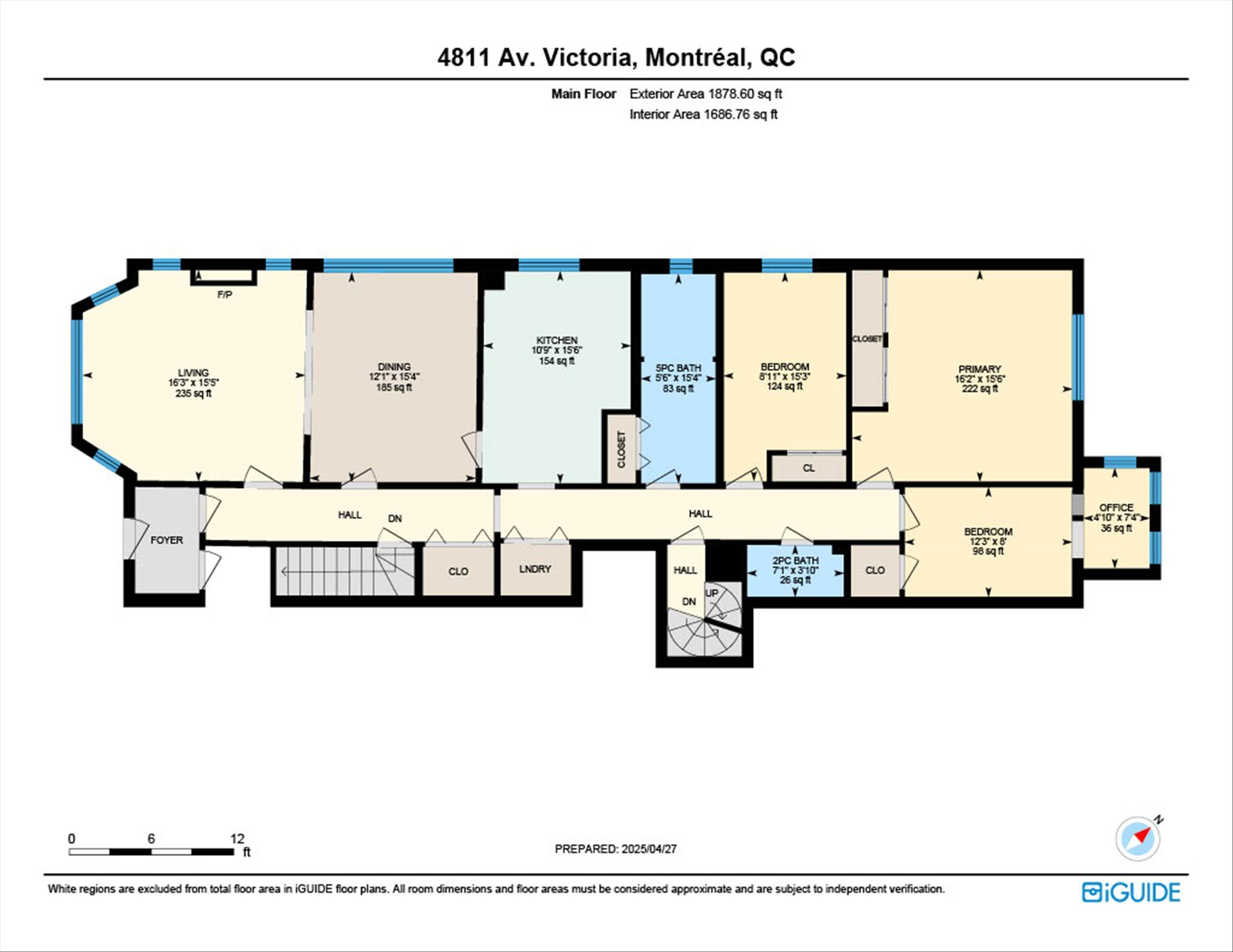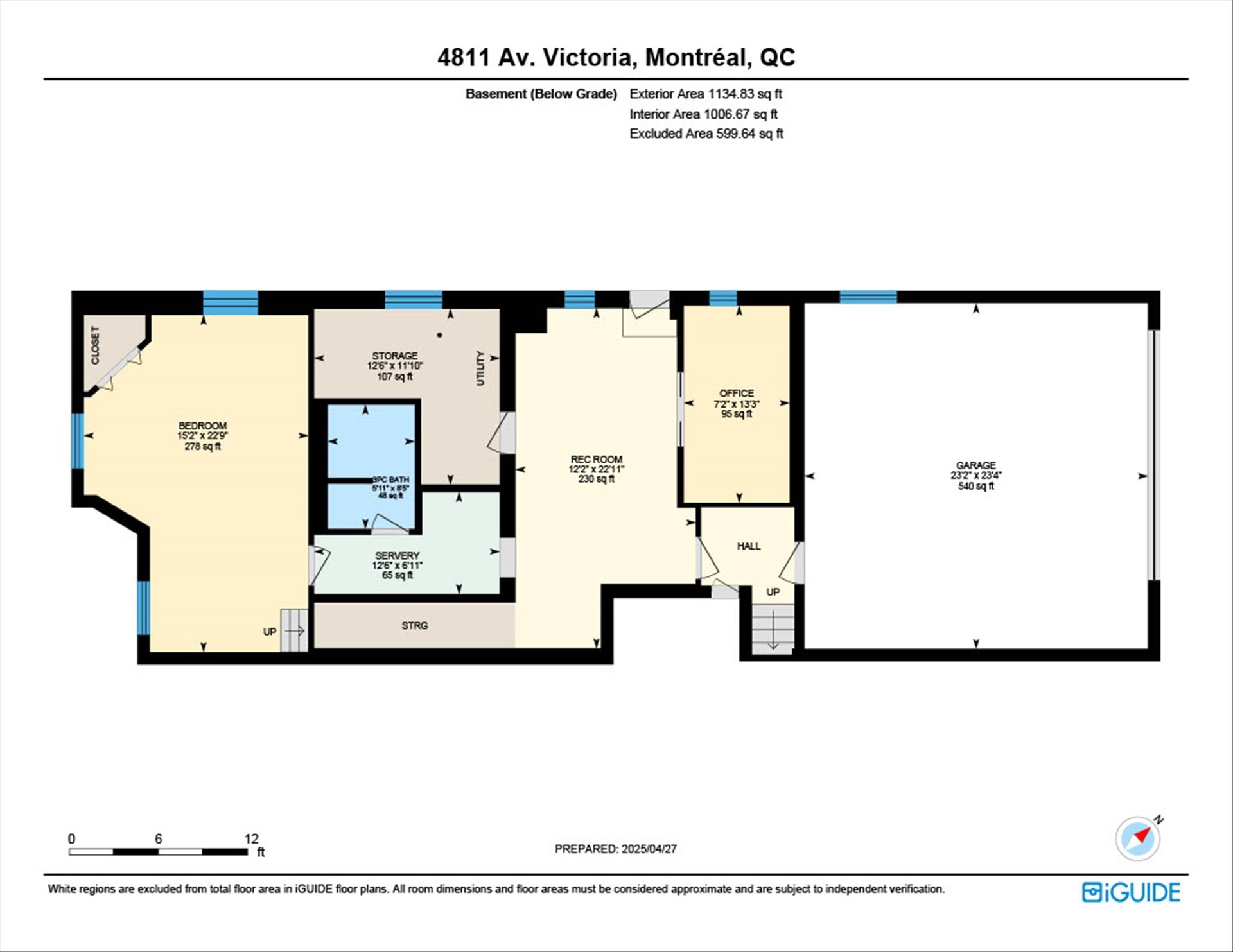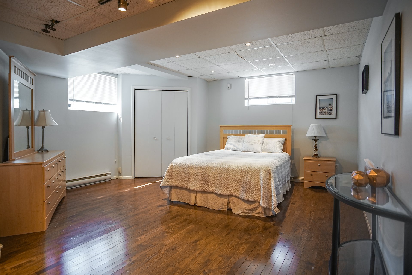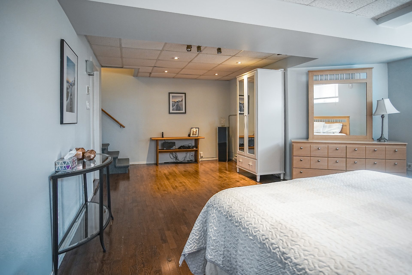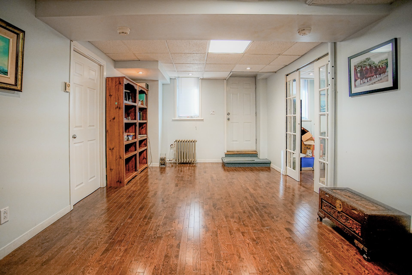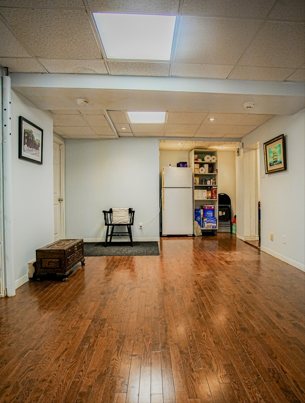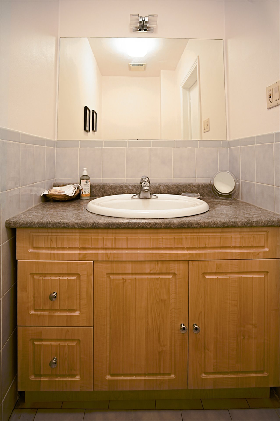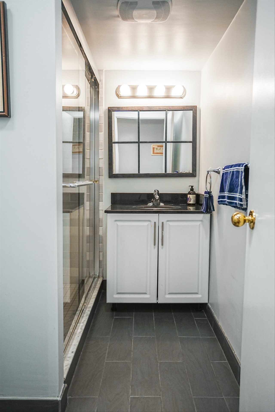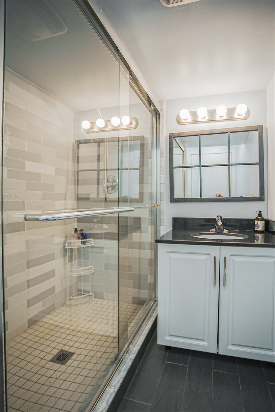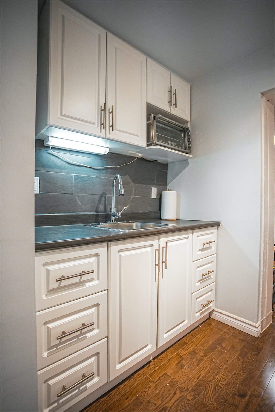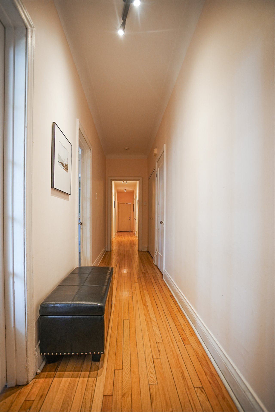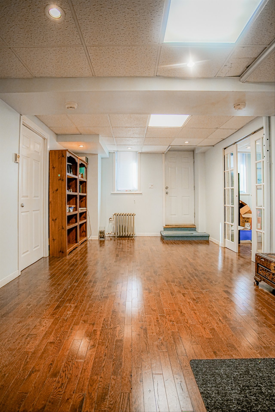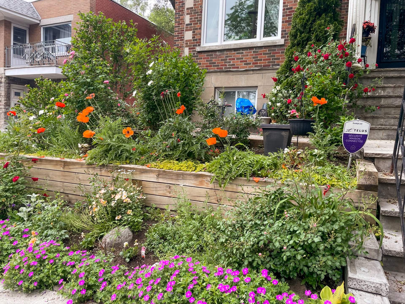4811 Av. Victoria
Montréal (Côte-des-Neiges/Notre-Dame-de-Grâce), Côte-des-Neiges, H3W2M9Apartment | MLS: 27212592
- 4 Bedrooms
- 2 Bathrooms
- Calculators
- 75 walkscore
Description
This prestigious property is well-maintained and has been thoughtfully renovated over the years. It offers a perfect blend of charm, comfort, and an excellent location at 4811 Av. Victoria. This unique and well-divided unit offers nearly 2,500 square feet of living space. It is located close to several prestigious institutions, including Université de Montréal, HEC, Polytechnique, Collège Marie-de-France, Collège Notre-Dame, Marianopolis, Villa Sainte-Marcelline, as well as the Snowdon metro station, hospitals, and all essential amenities.
Beautiful, very bright, and spacious first-floor condo plus
high ceiling basement, unique and well-divided offers :
*Living space based on the Certificate of Location: Main
floor: 142.8 m² (1,537 sq. ft.)
Basement: 86.1 m² (926.7 sq. ft.)
Garage: 24.7 m² (265.8 sq. ft.)
*According to the assessment roll of the City of Montreal:
Total: 229 m² (2,464.9 sq. ft.)
*A generous living and dining area with large windows on
two sides, facing southwest
3 bedrooms, 1 full bathroom, and 1 powder room on the main
floor
1 additional bedrooms, a full bathroom, den, kitchenette,
storage areas, and a garage in the basement
A private side entrance to the basement for added
convenience and flexibility
This prestigious, well-maintained property has been
thoughtfully renovated over the years--a perfect blend of
charm, comfort, and location.
-Masonry / Brickwork all around the building - 2011
- New windows all around the building - 2012
- New front steps and upgrade to front and side garden area
- 2019
- Roof replaced in 2024.
- Upgrades to basement 2007 (e.g.flooring) and 2015
(bathroom, kitchenette, etc.)
- Upgrades to main floor bathroom in 2012
- Replaced electric 60 gallons water heater in 2020
- Hydra Electric Boiler - 2009( bi-energy)
- Natural Gas Furnace installed in 2014 (bi-energy)
- Air Conditioning - 2 units on main floor installed in 2018
The seller is selling the property as is, without any legal
warranty as to quality, and at the buyer's own risks and
perils. This clause shall form an integral part of the
notarized deed of sale.
Inclusions : Stove-top, oven, dishwasher, window coverings, light fixtures, all without legal warranty of quality.
Exclusions : Fridges, washer and dryer.
| Liveable | 229 MC |
|---|---|
| Total Rooms | 10 |
| Bedrooms | 4 |
| Bathrooms | 2 |
| Powder Rooms | 1 |
| Year of construction | 1931 |
| Type | Apartment |
|---|---|
| Style | Semi-detached |
| Lot Size | 171.53 MC |
| Energy cost | $ 2479 / year |
|---|---|
| Co-ownership fees | $ 0 / year |
| Common expenses/Rental | $ 2232 / year |
| Municipal Taxes (2025) | $ 5248 / year |
| School taxes (2024) | $ 681 / year |
| lot assessment | $ 244400 |
| building assessment | $ 579100 |
| total assessment | $ 823500 |
Room Details
| Room | Dimensions | Level | Flooring |
|---|---|---|---|
| Living room | 16.3 x 15.5 P | Ground Floor | Wood |
| Dining room | 12.1 x 15.4 P | Ground Floor | Wood |
| Kitchen | 10.9 x 15.6 P | Ground Floor | Ceramic tiles |
| Bedroom | 8.11 x 15.3 P | Ground Floor | Wood |
| Primary bedroom | 16.2 x 15.6 P | Ground Floor | Wood |
| Bedroom | 12.3 x 8.0 P | Ground Floor | Wood |
| Home office | 4.10 x 7.4 P | Ground Floor | Wood |
| Bathroom | 5.6 x 15.4 P | Ground Floor | Ceramic tiles |
| Washroom | 7.1 x 3.10 P | Ground Floor | Ceramic tiles |
| Den | 12.2 x 22.11 P | Basement | Floating floor |
| Home office | 7.2 x 13.3 P | Basement | Floating floor |
| Bedroom | 15.2 x 22.9 P | Basement | Floating floor |
| Bathroom | 5.11 x 8.5 P | Basement | Ceramic tiles |
| Other | 12.6 x 6.11 P | Basement | Floating floor |
| Other | 12.6 x 11.10 P | Basement | Concrete |
Charateristics
| Basement | 6 feet and over, Finished basement, Separate entrance |
|---|---|
| Driveway | Asphalt |
| Heating energy | Bi-energy, Electricity, Natural gas |
| Siding | Brick |
| Proximity | Cegep, Daycare centre, Elementary school, High school, Highway, Hospital, Park - green area, Public transport, University |
| Roofing | Elastomer membrane |
| Heating system | Electric baseboard units, Hot water, Space heating baseboards |
| Equipment available | Electric garage door, Wall-mounted air conditioning |
| Garage | Fitted |
| Parking | Garage |
| Sewage system | Municipal sewer |
| Water supply | Municipality |
| Windows | PVC |
| Zoning | Residential |
| Window type | Tilt and turn |

