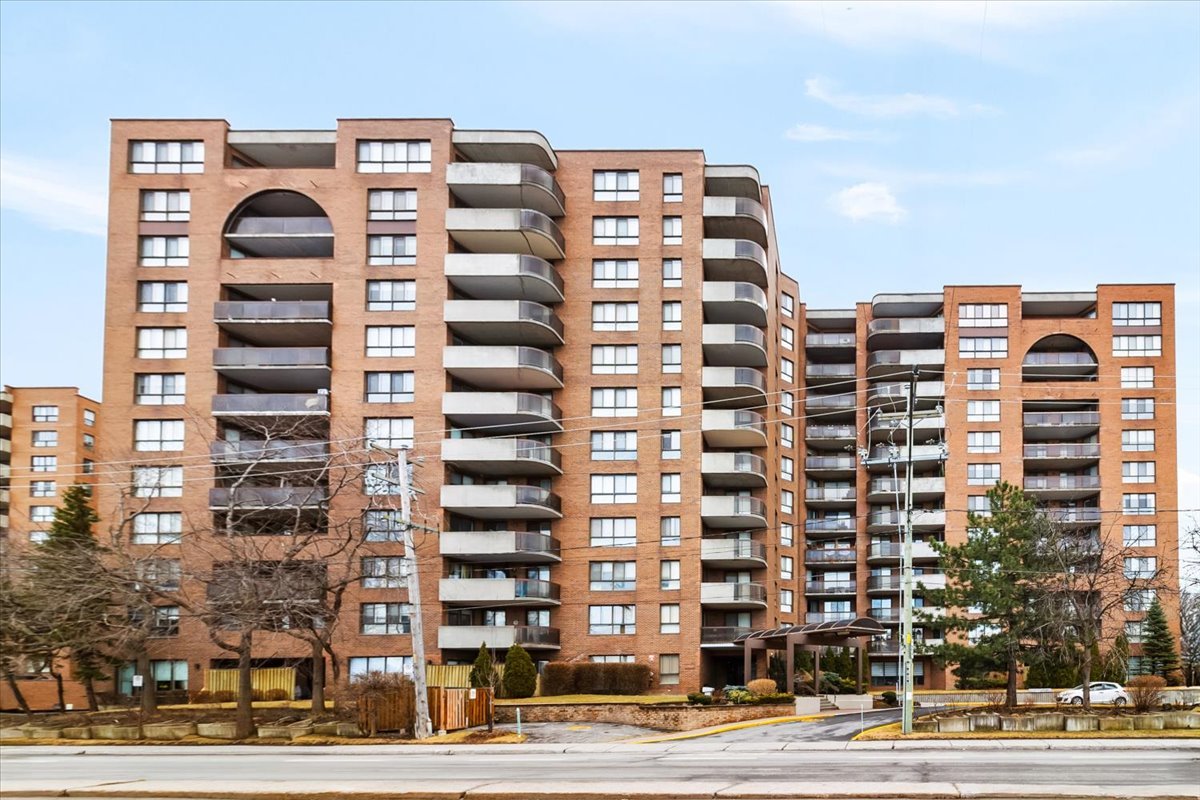6980 Ch. de la Côte-St-Luc, apt. 808
Montréal (Côte-des-Neiges/Notre-Dame-de-Grâce), Notre-Dame-de-Grâce, H4V3A4Apartment | MLS: 27562260
- 1 Bedrooms
- 1 Bathrooms
- Calculators
- 84 walkscore
Description
Welcome to The Condors. Spacious and stylish one-bedroom condo with stunning hardwood floors, modern updates and a large private balcony--perfect for enjoying breathtaking sunsets. The thoughtfully designed layout includes a welcoming entrance with a hall closet, a guest powder room with an in-unit laundry area, and a convenient storage closet. Bright open concept, this home is ideal for both relaxation and entertaining. Building has a part-time doorman, an indoor and an outdoor pool, a gym and a sun-drenched atrium, a perfect spot for morning coffee with friends. It may be possible to convert the dining room into a small 2nd bedroom.
Unit includes a garage space and a locker
Building with elevators
Sauna
Camera-surveillance system
Security in the entrance halls (overnight hours)
Across from Côte-Saint-Luc shopping center, includes IGA,
Royal Bank, dry cleaner, SAAQ, coffee shops and much more
Easy access to public transit, including bus to metro
station
Very spacious condo
Special assessment of $160 per month until October 2025.
Inclusions : All appliances, window treatments and light fixtures
Exclusions : N/A
| Liveable | 89 MC |
|---|---|
| Total Rooms | 6 |
| Bedrooms | 1 |
| Bathrooms | 1 |
| Powder Rooms | 1 |
| Year of construction | 1987 |
| Type | Apartment |
|---|---|
| Style | Detached |
| Co-ownership fees | $ 5352 / year |
|---|---|
| Municipal Taxes (2025) | $ 2194 / year |
| School taxes (2025) | $ 271 / year |
| lot assessment | $ 42800 |
| building assessment | $ 301500 |
| total assessment | $ 344300 |
Room Details
| Room | Dimensions | Level | Flooring |
|---|---|---|---|
| Living room | 13.7 x 17.9 P | Wood | |
| Dining room | 9.6 x 13.2 P | Wood | |
| Kitchen | 12.8 x 9.3 P | Ceramic tiles | |
| Hallway | 6.1 x 12.2 P | Wood | |
| Primary bedroom | 16.2 x 12.3 P | Wood | |
| Bathroom | 7.6 x 5.2 P | Ceramic tiles | |
| Laundry room | 5 x 8.2 P | Ceramic tiles | |
| Storage | 4.4 x 5.6 P | Ceramic tiles |
Charateristics
| Heating system | Air circulation, Electric baseboard units |
|---|---|
| Siding | Brick |
| Available services | Common areas, Exercise room, Indoor pool, Indoor storage space, Outdoor pool, Sauna, Visitor parking, Yard |
| Proximity | Daycare centre, Elementary school, Golf, High school, Hospital, Park - green area, Public transport, University |
| Heating energy | Electricity |
| Easy access | Elevator |
| Mobility impared accessible | Exterior access ramp |
| Garage | Fitted |
| Topography | Flat |
| Parking | Garage |
| Pool | Heated, Indoor, Inground, Other |
| Landscaping | Landscape |
| Sewage system | Municipal sewer |
| Water supply | Municipality |
| Zoning | Residential |
| Window type | Sliding |
| Restrictions/Permissions | Smoking not allowed |



