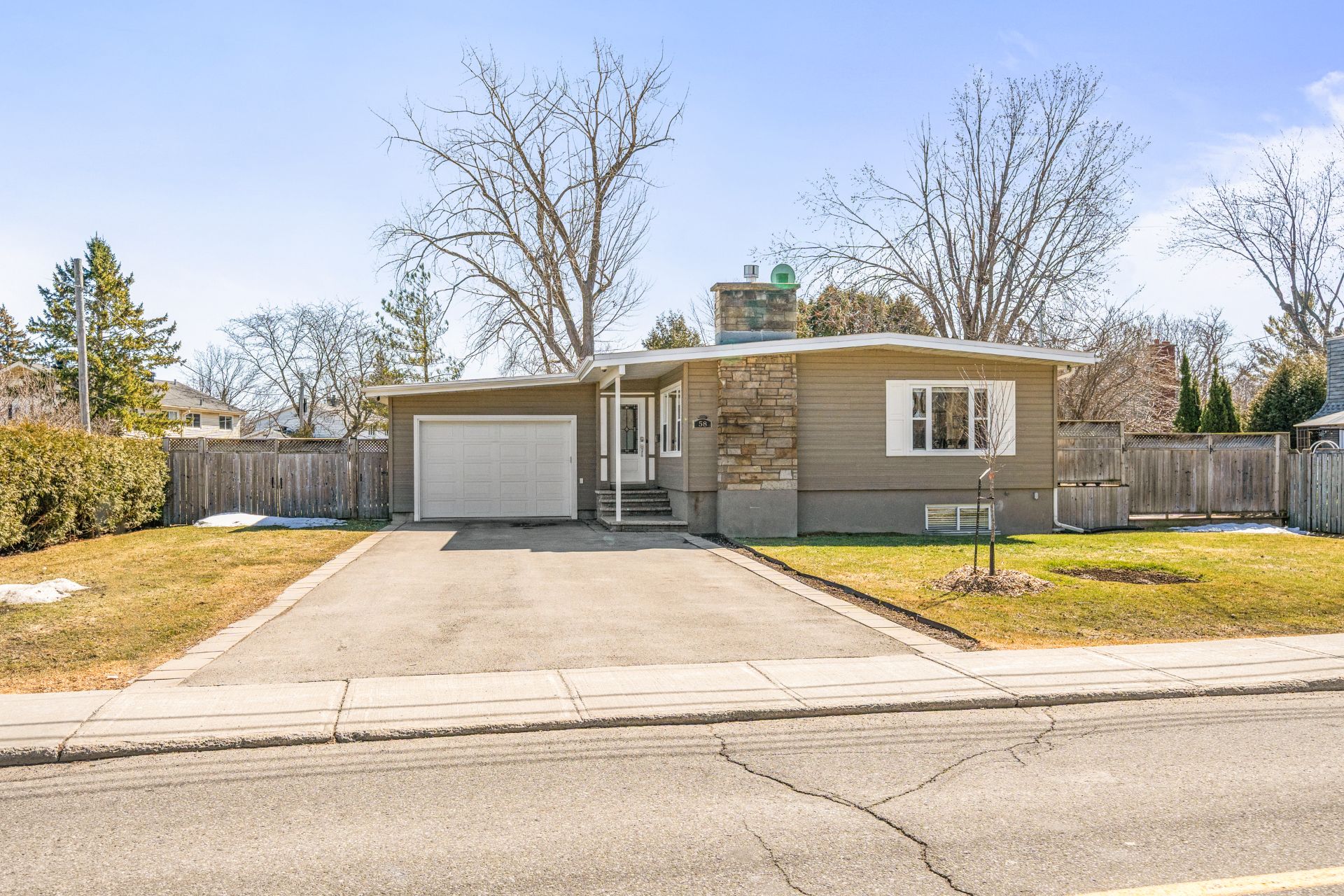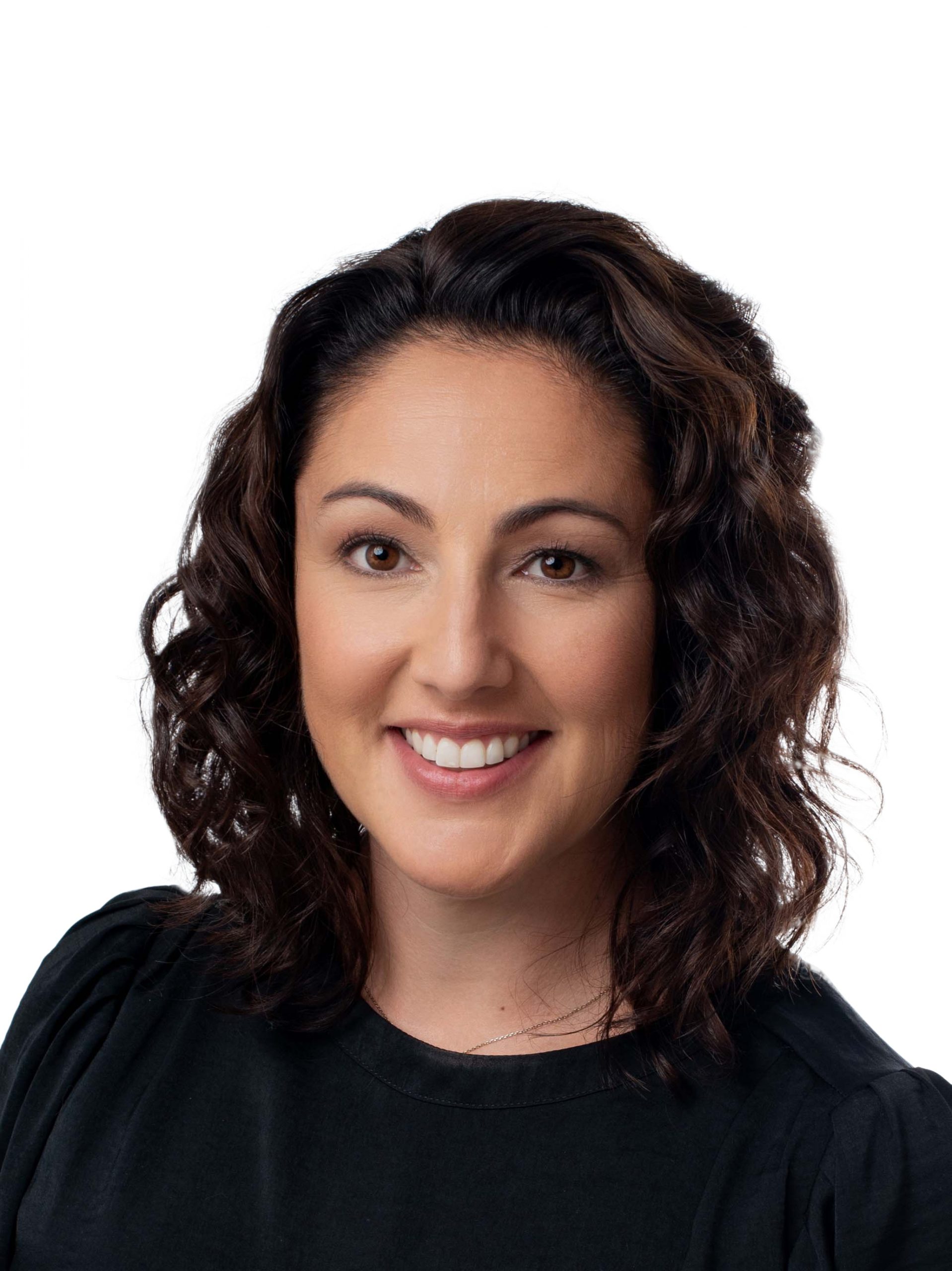- 4 Bedrooms
- 3 Bathrooms
- Calculators
- walkscore
Description
Fully rebuilt from the studs in 2013, this turnkey bungalow in Beaconsfield South offers quality & comfort in every detail. The open-concept main floor features wood floors and well-crafted finishes throughout. The primary bedroom includes a walk-in closet and ensuite. With 3+1 bedrooms and 3 full bathrooms, there's space for family & guests. The finished basement adds flexibility with a family room and games area. An extended garage offers extra storage, and the private yard is perfect for outdoor enjoyment. Located in a quiet, sought-after area close to parks, schools, and the lake. A thoughtfully designed home, ready to move in.
Beautifully Renovated Bungalow in Beaconsfield South
Fully rebuilt from the studs -- a truly turnkey home
All new electrical and plumbing throughout the house and to
the city.
Open-concept main floor filled with natural light and
high-quality finishes
Warm wood floors throughout create a cohesive and inviting
space
Primary bedroom features a walk-in closet and a
well-appointed ensuite
Total of 3+1 bedrooms and 3 full bathrooms -- ideal for
families or guests
Bright and spacious basement with a large family room,
games area, and additional bedroom
Generous laundry room with plenty of storage and workspace
and heated floors
Extended garage fits 3 cars comfortably -- perfect for
hobbies, home projects, or a workshop setup
Private yard with spacious deck -- great for relaxing or
entertaining.
Located on a quiet street in sought-after Beaconsfield
South, close to schools, parks, and the lake
Every detail has been thoughtfully considered -- move in
and enjoy!
Schools in the area: Clearpoint Elementary School;
Saint-Edmund Elementary School; Saint-Remi Elementary
School; Beaconsfield Elementary School; Beaconsfield High
School; Felix-Leclerc High School
Inclusions : Fridge, stove, washer, dryer, dishwasher, hood/microwave, bathroom mirrors, light fixtures, blinds, rods, tv wall-mounts. **Some furniture and the generator could be sold
Exclusions : Curtains
| Liveable | N/A |
|---|---|
| Total Rooms | 12 |
| Bedrooms | 4 |
| Bathrooms | 3 |
| Powder Rooms | 0 |
| Year of construction | 1956 |
| Type | Bungalow |
|---|---|
| Style | Detached |
| Dimensions | 7.87x15.63 M |
| Lot Size | 877.9 MC |
| Energy cost | $ 3300 / year |
|---|---|
| Water taxes (2024) | $ 320 / year |
| Municipal Taxes (2025) | $ 5199 / year |
| School taxes (2024) | $ 627 / year |
| lot assessment | $ 395100 |
| building assessment | $ 398100 |
| total assessment | $ 793200 |
Room Details
| Room | Dimensions | Level | Flooring |
|---|---|---|---|
| Living room | 12.2 x 20.2 P | Ground Floor | Wood |
| Dining room | 12.6 x 11.10 P | Ground Floor | Wood |
| Kitchen | 12.7 x 10.2 P | Ground Floor | Wood |
| Primary bedroom | 13.11 x 11.7 P | Ground Floor | Wood |
| Bathroom | 8.5 x 10.1 P | Ground Floor | Ceramic tiles |
| Bedroom | 12.3 x 9.2 P | Ground Floor | Wood |
| Bedroom | 10.6 x 11.3 P | Ground Floor | Wood |
| Bathroom | 6.11 x 8.1 P | Ground Floor | Ceramic tiles |
| Family room | 11.5 x 11 P | Basement | Flexible floor coverings |
| Playroom | 23.4 x 13.10 P | Basement | Flexible floor coverings |
| Bathroom | 11.5 x 11.7 P | Basement | Ceramic tiles |
| Bedroom | 11.6 x 14.9 P | Basement | Flexible floor coverings |
Charateristics
| Basement | 6 feet and over, Finished basement |
|---|---|
| Bathroom / Washroom | Adjoining to primary bedroom |
| Heating system | Air circulation |
| Driveway | Asphalt |
| Proximity | Bicycle path, Cegep, Daycare centre, Elementary school, Golf, High school, Highway, Park - green area, Public transport |
| Heating energy | Electricity |
| Landscaping | Fenced, Landscape |
| Parking | Garage, Outdoor |
| Hearth stove | Gaz fireplace |
| Sewage system | Municipal sewer |
| Water supply | Municipality |
| Garage | Other, Tandem |
| Foundation | Poured concrete |
| Zoning | Residential |
| Cupboard | Wood |


