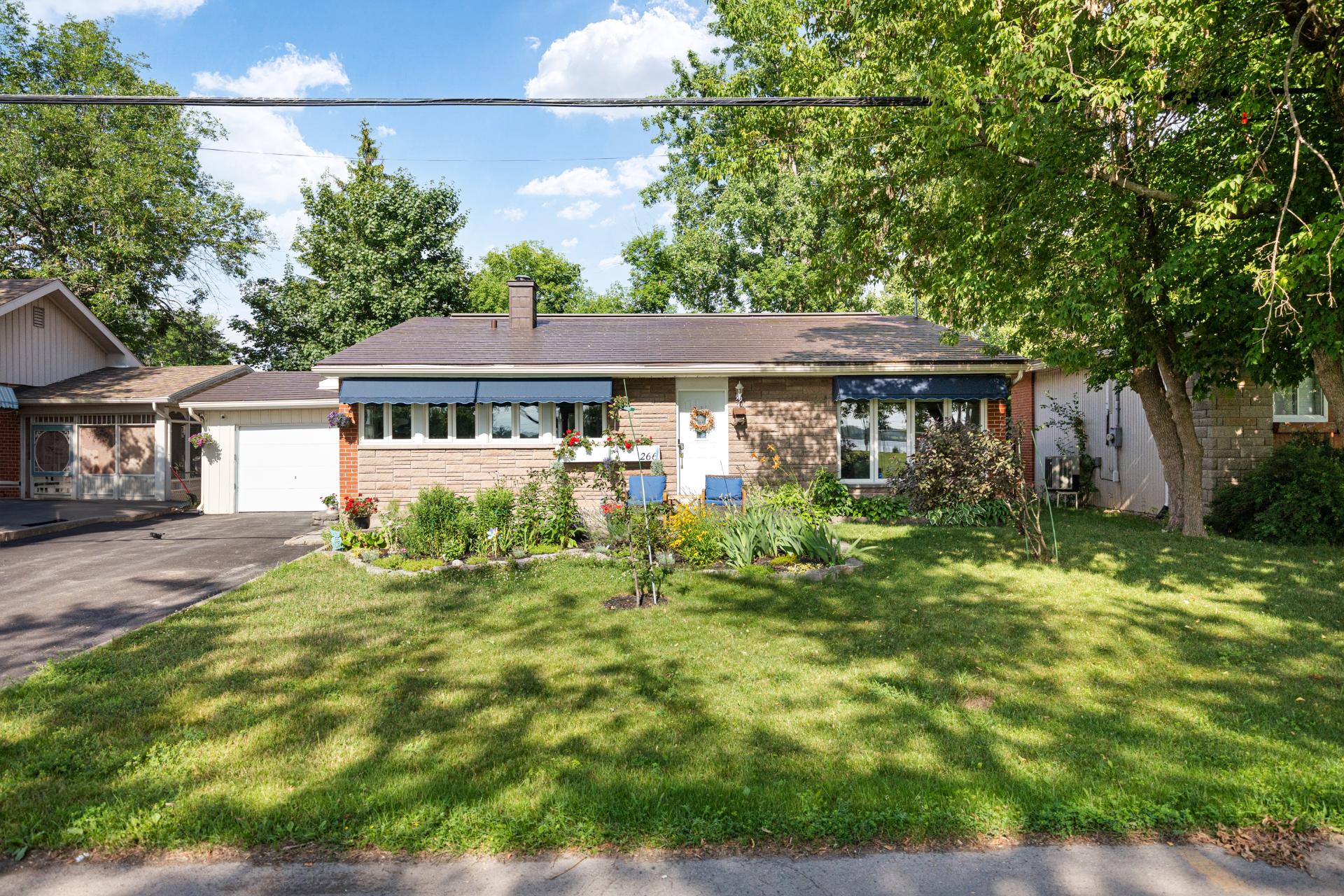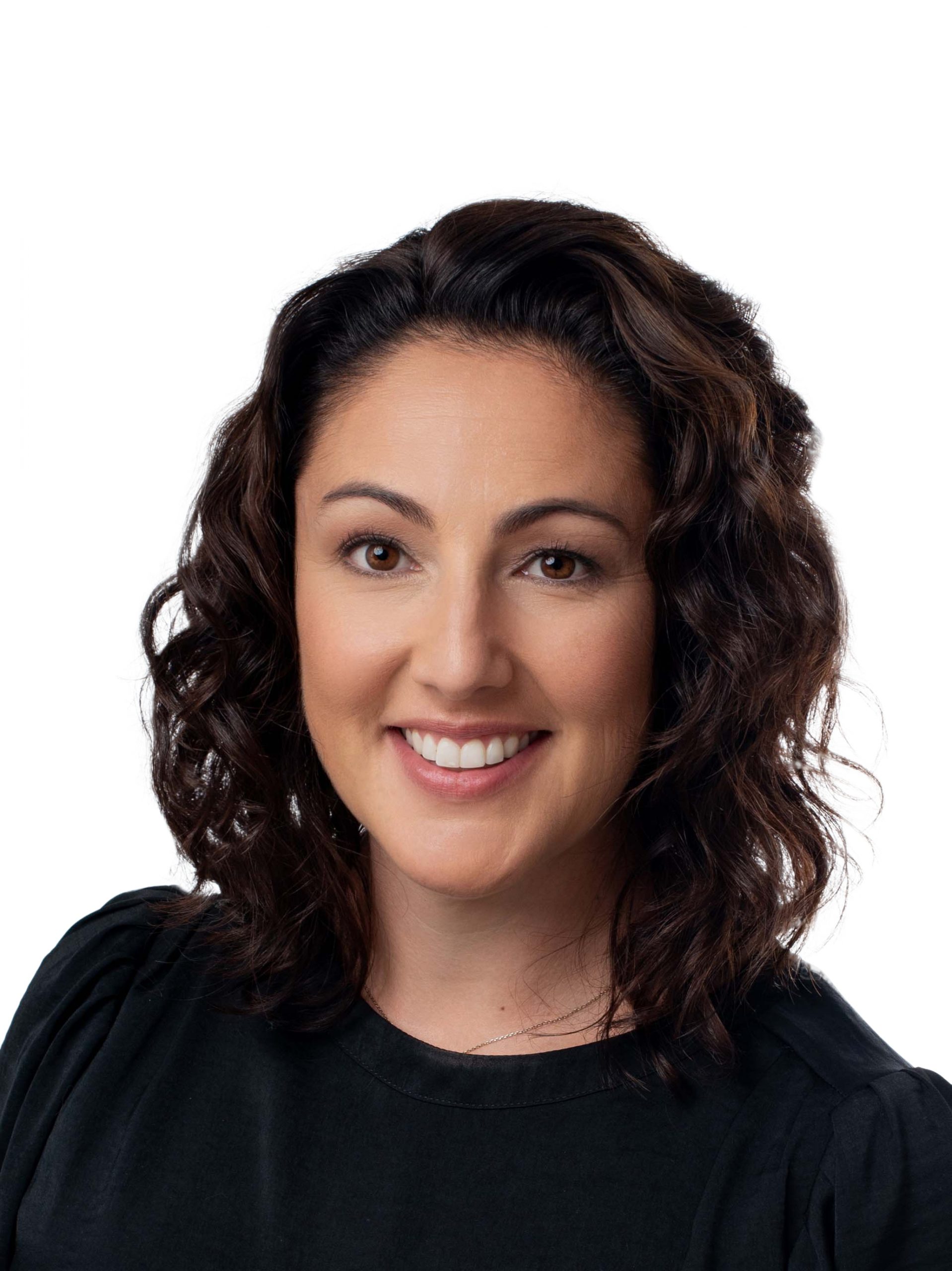- 2 Bedrooms
- 1 Bathrooms
- Calculators
- walkscore
Description
Charming 3-bedroom, 1-bathroom back-split in a truly exceptional Pincourt location--directly facing the waterfront, greenspace, walking/bike paths, and tennis courts. This bright and sunny home offers comfort, charm, and numerous quality upgrades: permanent metal roof, beautiful gardens and landscaping, freshly painted throughout, and loads of storage space in the crawlspace. Features hardwood floors, a finished basement, garage, and updated systems including a new furnace, heat pump, and propane stove. A rare opportunity to own in such a peaceful and picturesque setting--this one is not to be missed!
Prime location in Pincourt, directly facing:
Waterfront; Green space; Bike and walking trails; Tennis
courts
Back-split layout with 3 bedrooms and 1 full bathroom
Many quality updates and improvements over the years:
Permanent metal roof (low maintenance and durable)
Extensive gardens and landscaping
Fully repainted interior (recent)
Generous storage: spacious crawlspace ideal for seasonal
and long-term storage
Garage with additional storage capacity
Mechanical & system updates: New furnace, New heat pump
(energy-efficient heating and cooling), Propane stove for
added warmth and comfort
Finished basement offering versatile space (family room,
office, etc.)
Bright, sunny living areas with a welcoming layout
Peaceful and picturesque setting -- ideal for nature lovers
and active lifestyles
Move-in ready -- a must-see property in a high-demand
location
Schools in the area:
Notre Dame de Lorette Elementary School
Edgewater Elementary School
St. Patrick Elementary School
Chêne Bleu High School
Westwood High School
St. Thomas High School
Saint Télesphore High School
Selwyn House School
Inclusions : Fridge, dishwasher, utility room shelves, electric garage door opener and remotes, shelving in the garage, blinds, and rods.
Exclusions : Storage room shelving, kitchen stained glass lamp, hallways stained glass fixture, green light fixture, stained glass fixture in the vestibule, side-door hat rack (attached to the wall), stove, washer/dryer, basement freezer, curtains. Alarm system hardware with Telus as it's not owned.
| Liveable | N/A |
|---|---|
| Total Rooms | 9 |
| Bedrooms | 2 |
| Bathrooms | 1 |
| Powder Rooms | 0 |
| Year of construction | 1960 |
| Type | Split-level |
|---|---|
| Style | Detached |
| Lot Size | 557 MC |
| Energy cost | $ 1720 / year |
|---|---|
| Municipal Taxes (2025) | $ 3032 / year |
| School taxes (2025) | $ 271 / year |
| lot assessment | $ 171900 |
| building assessment | $ 270800 |
| total assessment | $ 442700 |
Room Details
| Room | Dimensions | Level | Flooring |
|---|---|---|---|
| Kitchen | 11.1 x 15.5 P | Ground Floor | Linoleum |
| Living room | 13 x 21.7 P | Ground Floor | Wood |
| Bathroom | 9.6 x 10.5 P | 2nd Floor | Ceramic tiles |
| Bedroom | 9.6 x 10.7 P | 2nd Floor | Wood |
| Home office | 6.6 x 6.10 P | 2nd Floor | Other |
| Primary bedroom | 13 x 11 P | 2nd Floor | Wood |
| Family room | 12.5 x 21.6 P | Basement | Floating floor |
| Storage | 13 x 2.11 P | Basement | Concrete |
| Other | 14.11 x 12.1 P | Basement | Concrete |
Charateristics
| Basement | 6 feet and over, Finished basement |
|---|---|
| Heating system | Air circulation |
| Equipment available | Alarm system, Central air conditioning |
| Driveway | Asphalt, Double width or more |
| Garage | Attached |
| Siding | Brick, Stone |
| Window type | Crank handle, Sliding |
| Proximity | Daycare centre, Elementary school, High school, Highway, Park - green area |
| Heating energy | Electricity |
| Landscaping | Fenced, Landscape |
| Topography | Flat |
| Parking | Garage, Outdoor |
| Sewage system | Municipal sewer |
| Water supply | Municipality |
| Windows | PVC |
| Zoning | Residential |
| Bathroom / Washroom | Seperate shower |
| View | Water |
| Cupboard | Wood |



