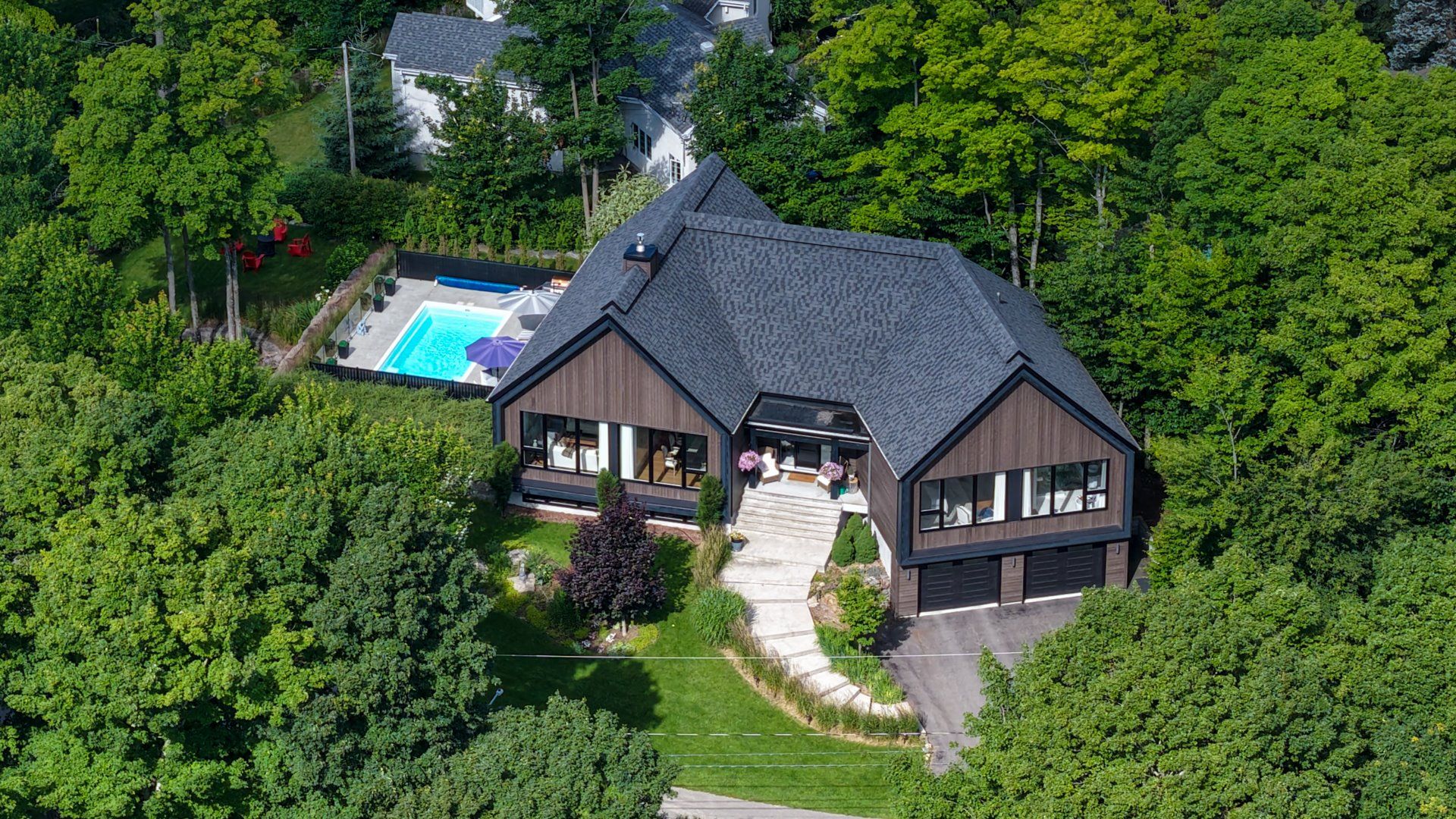- 3 Bedrooms
- 3 Bathrooms
- Calculators
- walkscore
Description
Located at the summit of Mont-Gabriel, this luxury home offers stunning winter views of the ski slopes (Saint-Sauveur, Olympia, Mont-Habitant). Built in 2018, it features high-end finishes, cathedral ceilings, oversized windows, open-concept kitchen with separate butler's pantry, 3 bedrooms, 3 modern bathrooms, wine cellar, 3-sided gas fireplace, custom closet systems, and new flooring (2023). The finished basement includes a bedroom, full bath, family room with 4th bedroom potential. Covered terrace, saltwater pool, majestic exterior staircase, double garage. 5 mins to Saint-Sauveur, near golf, ski, and trails and le P'tit Train du Nord.
Elegant Home at the Summit of Mont-Gabriel -- Spectacular
Ski Hill Views
Welcome to this stunning, upscale property perched at the
very top of Mont-Gabriel, offering breathtaking winter
views of the ski slopes of Saint-Sauveur, Mont-Habitant,
and Olympia. Built in 2018, this home impresses with its
grand volumes, high-end materials, and abundant natural
light pouring in through its expansive panoramic windows.
Prime Location
Ideally located just 5 minutes from Saint-Sauveur and
Sainte-Adèle, you're close to renowned restaurants, shops,
golf courses, and the Mont-Gabriel Hotel, perfect for
entertaining guests or enjoying a quality meal nearby. The
home offers direct and nearby access to a wide range of
outdoor activities: downhill skiing (on-site at
Mont-Gabriel),golf, cross-country skiing, cycling on Le
P'tit Train du Nord, hiking, and more.
Key Features:
3 bedrooms, including a spacious primary suite with custom
walk-in closet and luxurious ensuite bathroom
3 full bathrooms, with sleek and modern finishes
Elegant open-concept kitchen with a stunning central
island, connected to the dining and living areas
Separate butler's pantry, offering additional storage and
privacy
Three-sided gas fireplace, adding warmth and charm
Built-in custom closet systems throughout the home
(installed 2021--2022)
Floors redone in 2023
Custom wine cellar (2023)
Majestic exterior staircase leading up to the main
entrance, adding a stately presence
New heat pump and furnace (2024)
Finished Basement:
Guest bedroom
Full bathroom
Practical mudroom/entry hall
Spacious family room, ideal for entertaining or easily
convertible into a 4th bedroom
Ample storage areas, including space for ski gear,
bicycles, and sports equipment
Exceptional Outdoor Living:
Covered terrace perfect for outdoor dining
Heated, in-ground saltwater pool (fiberglass)
Professionally landscaped yard with automatic irrigation
system
Complete exterior lighting system, showcasing the home
beautifully at night
Oversized double garage with abundant built-in storage
Luxury, Comfort & Nature -- All in One
Meticulously maintained by its owners, this refined
property is ideal as a primary residence or prestige
vacation home. The perfect balance of elegance, comfort,
and access to four-season activities awaits you.
Inclusions : All kitchen appliances, 2 refrigerators, stove-top with fan, dishwasher, microwave oven, garbage disposal, custom wine cellar. Freezer in the garage, sprinkler system, central vacuum, Alarm system (unmonitored). Blinds, curtains, pool accessories.Television in the living room.
Exclusions : Propane Tank is rented. Light fixtures in the entrance hall and dining room, and two wall light fixtures in the hallway.
| Liveable | N/A |
|---|---|
| Total Rooms | 17 |
| Bedrooms | 3 |
| Bathrooms | 3 |
| Powder Rooms | 0 |
| Year of construction | 2018 |
| Type | Bungalow |
|---|---|
| Style | Detached |
| Dimensions | 40.5x42.3 P |
| Lot Size | 14641.1 PC |
| Municipal Taxes (2025) | $ 9521 / year |
|---|---|
| School taxes (2024) | $ 817 / year |
| lot assessment | $ 148700 |
| building assessment | $ 1119700 |
| total assessment | $ 1268400 |
Room Details
| Room | Dimensions | Level | Flooring |
|---|---|---|---|
| Other | 5.11 x 9.6 P | Ground Floor | Ceramic tiles |
| Kitchen | 20.4 x 14.4 P | Ground Floor | Wood |
| Other | 9.10 x 7.10 P | Ground Floor | Wood |
| Dining room | 22 x 15.9 P | Ground Floor | Wood |
| Living room | 18.3 x 14.0 P | Ground Floor | Wood |
| Primary bedroom | 22.1 x 7.8 P | Ground Floor | Wood |
| Walk-in closet | 6.1 x 18.5 P | Ground Floor | Wood |
| Bathroom | 16.5 x 9.2 P | Ground Floor | Ceramic tiles |
| Bedroom | 17.5 x 15.10 P | Ground Floor | Wood |
| Bathroom | 11.11 x 9.0 P | Ground Floor | Ceramic tiles |
| Laundry room | 5.11 x 9.7 P | Ground Floor | Ceramic tiles |
| Family room | 16.9 x 26.8 P | Basement | Floating floor |
| Bedroom | 15.9 x 13.10 P | Basement | Floating floor |
| Bathroom | 11.1 x 8.6 P | Basement | Ceramic tiles |
| Home office | 12.3 x 12.7 P | Basement | Floating floor |
| Hallway | 14 x 8.2 P | Basement | Floating floor |
| Storage | 15.9 x 15.1 P | Basement | Concrete |
Charateristics
| Basement | 6 feet and over, Finished basement |
|---|---|
| Heating system | Air circulation |
| Equipment available | Alarm system, Central air conditioning, Central heat pump, Central vacuum cleaner system installation, Electric garage door, Leak detection system, Ventilation system |
| Proximity | Alpine skiing, Cross-country skiing, Golf, Highway, Park - green area, Snowmobile trail |
| Driveway | Asphalt, Double width or more |
| Heating energy | Electricity |
| Garage | Fitted, Heated |
| Parking | Garage, Outdoor |
| Hearth stove | Gaz fireplace |
| Pool | Inground |
| View | Mountain, Panoramic |
| Sewage system | Municipal sewer |
| Water supply | Municipality |
| Foundation | Poured concrete |
| Zoning | Residential |
| Siding | Wood |


