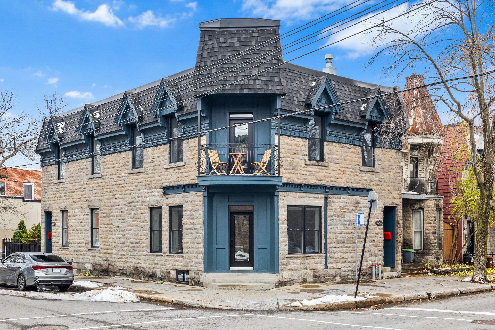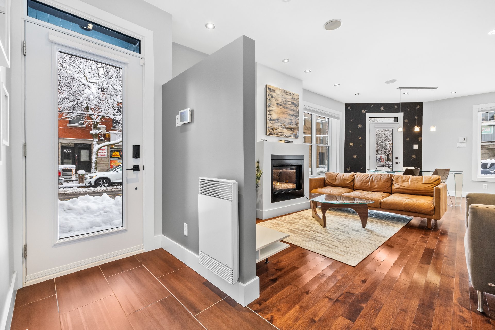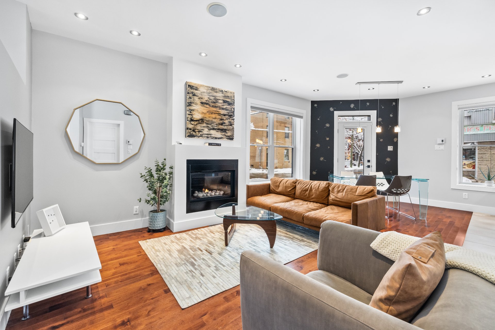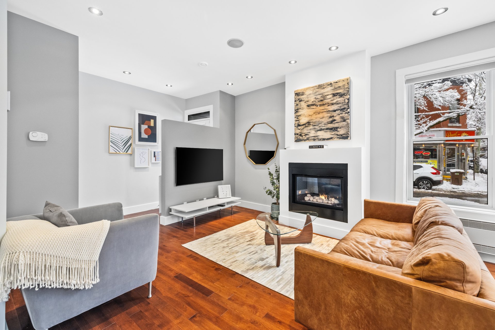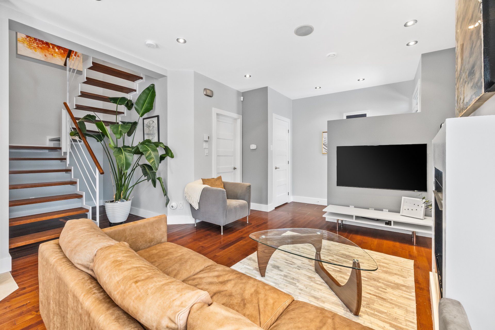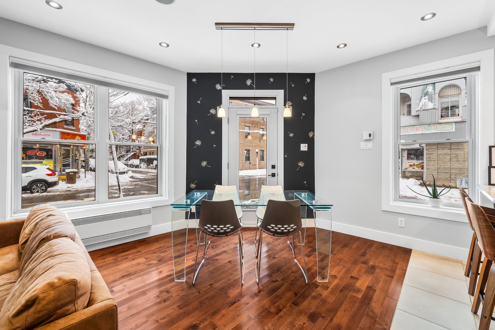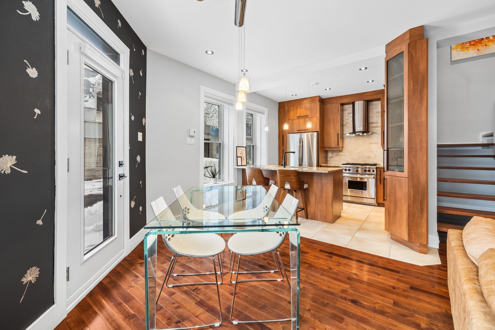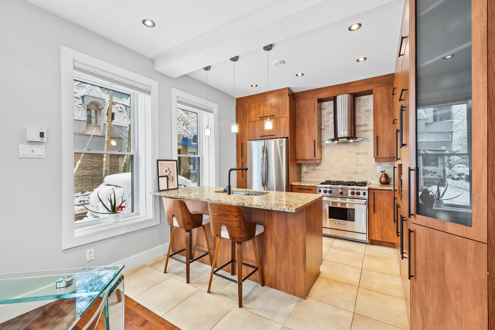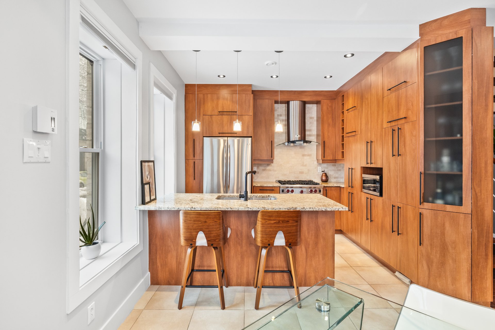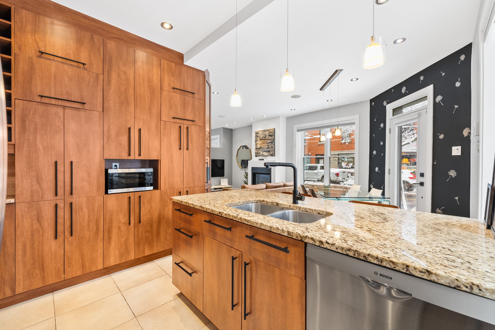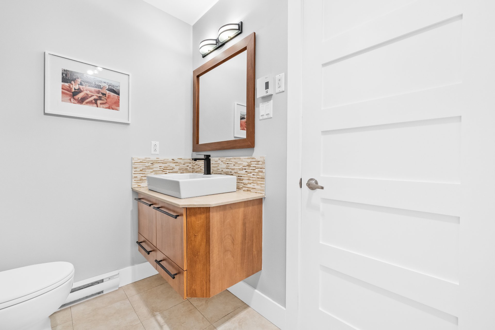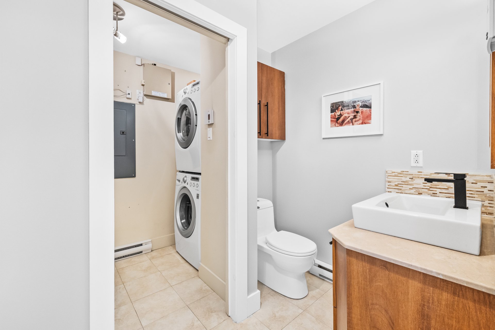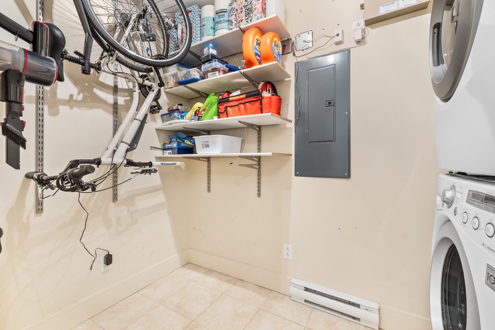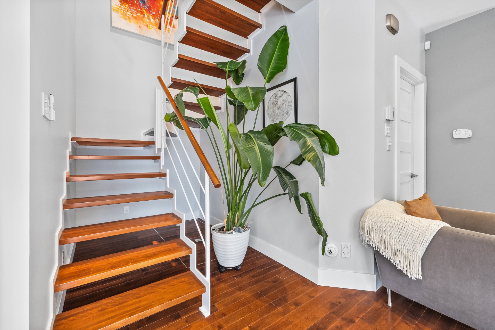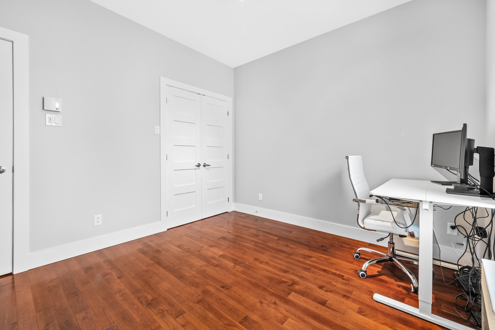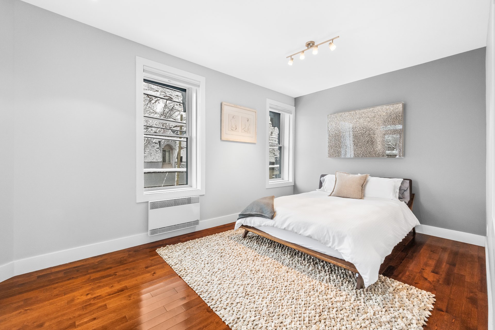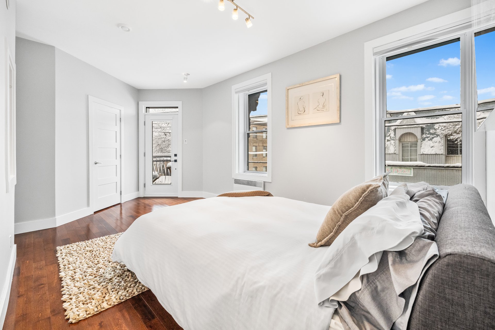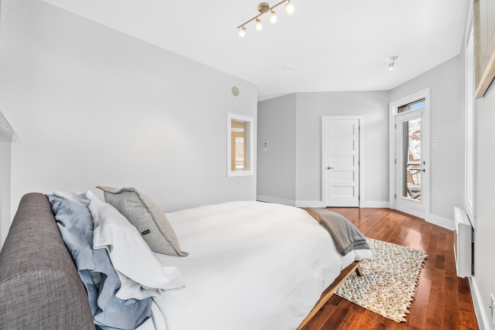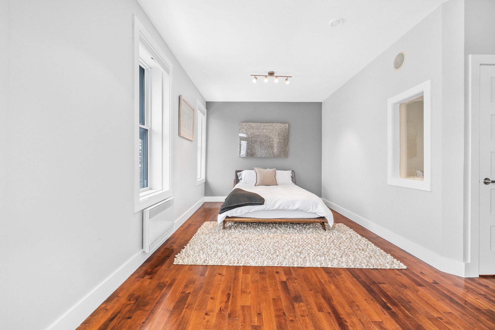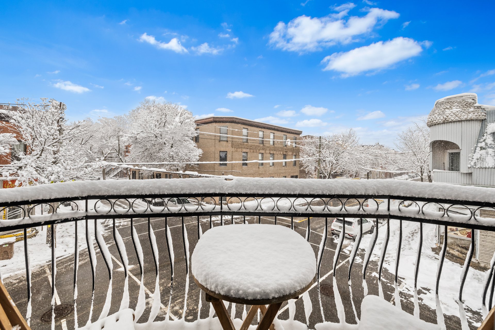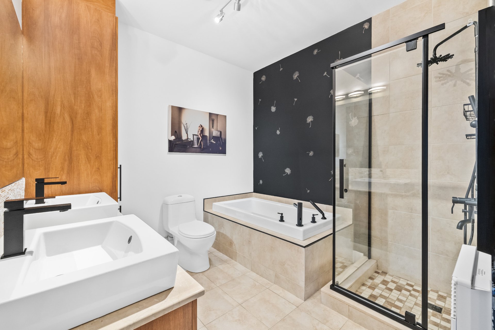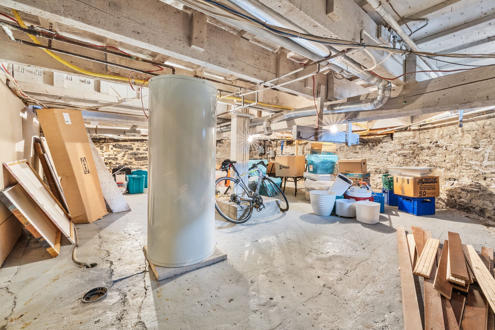Open House
Sunday, 1 March, 2026
14:00 - 16:00
- 2 Bedrooms
- 1 Bathrooms
- Calculators
- 91 walkscore
Description
Stylish, luminous two-level condo with a soothing atmosphere. Fully rebuilt with granite counters, renovated throughout, glass-and-ceramic shower, hardwood floors, updated plumbing and electrical, A/C unit, and gas fireplace with option for gas stove. Well-maintained building with parking. 2 spacious bedrooms, walk-in closet, balcony. Steps from metro, bike path, canal. Only 2 units. No condo fees
No condo fees
Well maintained- all windows and doors have been replaced
(except crawl space window)
Exterior parking included
Large storage in the crawl space
Inclusions : blinds, washer, dryer, central vac & all accessories
Exclusions : N/A
| Liveable | 96.2 MC |
|---|---|
| Total Rooms | 5 |
| Bedrooms | 2 |
| Bathrooms | 1 |
| Powder Rooms | 1 |
| Year of construction | 1933 |
| Type | Apartment |
|---|---|
| Style | Attached |
| Co-ownership fees | $ 1 / year |
|---|---|
| Common expenses/Rental | $ 0 / year |
| Municipal Taxes (2025) | $ 3815 / year |
| School taxes (2025) | $ 473 / year |
| lot assessment | $ 154000 |
| building assessment | $ 502300 |
| total assessment | $ 656300 |
Room Details
| Room | Dimensions | Level | Flooring |
|---|---|---|---|
| Living room | 10.10 x 17.2 P | Ground Floor | Wood |
| Dining room | 10.10 x 9.9 P | Ground Floor | Wood |
| Bathroom | 6.0 x 5.5 P | Ground Floor | Ceramic tiles |
| Kitchen | 11.4 x 10.1 P | Ground Floor | Ceramic tiles |
| Laundry room | 5.5 x 7.5 P | Ground Floor | Ceramic tiles |
| Primary bedroom | 19.1 x 11.0 P | Ground Floor | Wood |
| Walk-in closet | 6.9 x 6.0 P | Ground Floor | Wood |
| Bedroom | 10.5 x 10.4 P | Ground Floor | Wood |
| Bathroom | 10.2 x 8.5 P | Ground Floor | Ceramic tiles |
Charateristics
| Equipment available | Alarm system, Partially furnished, Ventilation system, Wall-mounted air conditioning, Wall-mounted heat pump |
|---|---|
| Proximity | Bicycle path, Cegep, Daycare centre, Elementary school, High school, Highway, Hospital, Park - green area, Public transport, Réseau Express Métropolitain (REM) |
| Driveway | Concrete |
| Heating system | Electric baseboard units |
| Hearth stove | Gaz fireplace |
| Bathroom / Washroom | Jacuzzi bath-tub, Seperate shower |
| Sewage system | Municipal sewer |
| Water supply | Municipality |
| Parking | Outdoor |
| Restrictions/Permissions | Pets allowed |
| Zoning | Residential |

