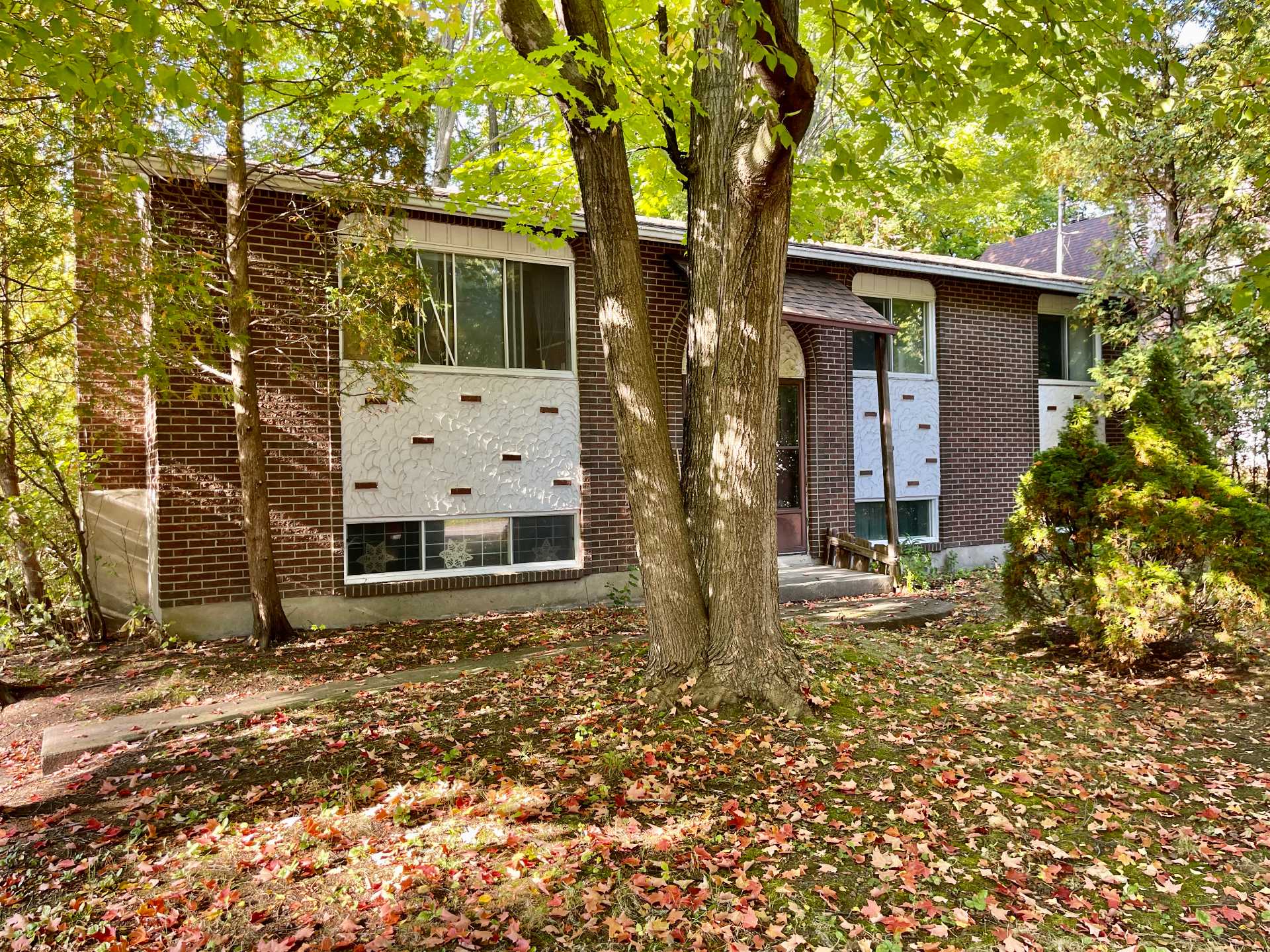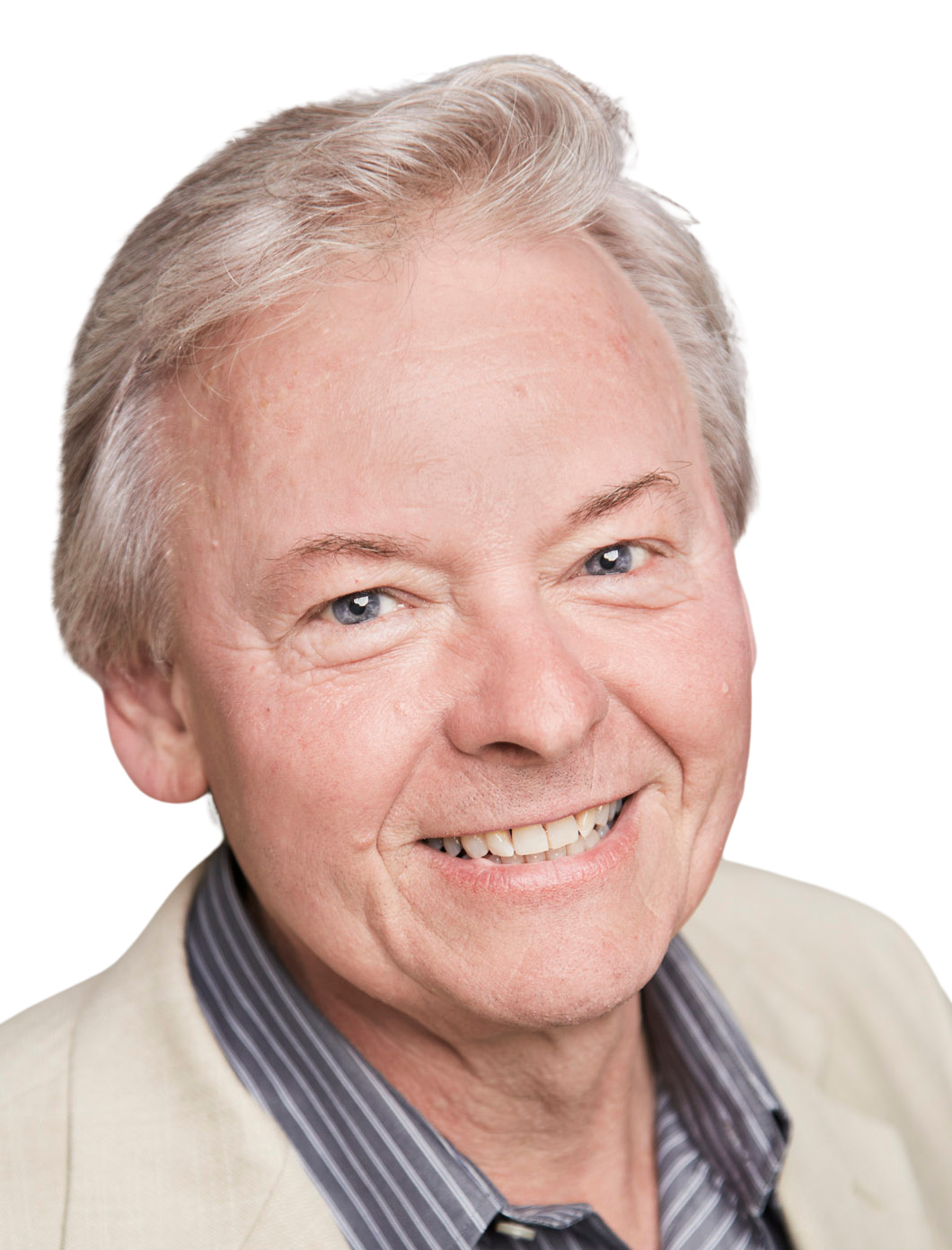- 3 Bedrooms
- 2 Bathrooms
- Calculators
- walkscore
Description
Extensive 'gutting' and renovation required OR tear down and rebuild new single dwelling. This IS NOT a handyman special! looking for RBQ contractors qualified financially and with the expertise required for such a project. Beautiful corner lot in the heart of Terrasse. Steps to school,renowned park and train. 5 minutes to major shopping and facilities and Highways 20/30/40. Interesting opportunity to rebuild to your needs or as an investment for resale. The city permits one residence on the lot only. Property and home sold without legal warranty at the risk and peril of the purchaser. Permits required to renovate or destroy and rebuild.
Recent furnace/heat pump and roof.
New certificate of location on order. should it not be
ready for the act of sale the seller will provide title
insurance at his cost for the benefit of the purchaser.
The declaration of transmission is in progress and will
absolutely be required for the Act of Sale.
Purchasers agree to accept and deal with any contents
remaining within the home still at time of occupancy.
Important to note that the liquidator has completed part of
the seller declaration to the best of his knowledge as a
courtesy however has never lived in the home and can not be
held resposible or liable for any information contained
within the document.
No visits without confirmed appointment please
Inclusions :
Exclusions : N/A
| Liveable | N/A |
|---|---|
| Total Rooms | 11 |
| Bedrooms | 3 |
| Bathrooms | 2 |
| Powder Rooms | 0 |
| Year of construction | N/A |
| Type | Bungalow |
|---|---|
| Style | Detached |
| Dimensions | 7.57x13.45 M |
| Lot Size | 739 MC |
| Municipal Taxes (2025) | $ 3688 / year |
|---|---|
| School taxes (2025) | $ 277 / year |
| lot assessment | $ 187800 |
| building assessment | $ 249600 |
| total assessment | $ 437400 |
Room Details
| Room | Dimensions | Level | Flooring |
|---|---|---|---|
| Living room | 12.2 x 16 P | Ground Floor | Carpet |
| Dining room | 12.8 x 9.4 P | Ground Floor | Carpet |
| Kitchen | 9.4 x 11 P | Ground Floor | Linoleum |
| Primary bedroom | 11.4 x 13 P | Ground Floor | Carpet |
| Bedroom | 12.6 x 9.2 P | Ground Floor | Carpet |
| Bedroom | 9 x 8.8 P | Ground Floor | Carpet |
| Bathroom | 10.10 x 7.5 P | Ground Floor | Ceramic tiles |
| Family room | 22.10 x 21.6 P | Basement | Carpet |
| Playroom | 7 x 20 P | Basement | Carpet |
| Storage | 10 x 16 P | Basement | Concrete |
| Bathroom | 6.2 x 5.4 P | Basement | Carpet |
Charateristics
| Heating system | Air circulation |
|---|---|
| Proximity | Alpine skiing, ATV trail, Bicycle path, Cegep, Cross-country skiing, Daycare centre, Elementary school, Golf, High school, Highway, Hospital, Other, Park - green area, Public transport, Réseau Express Métropolitain (REM), Snowmobile trail, University |
| Roofing | Asphalt shingles |
| Siding | Brick, Vinyl |
| Equipment available | Central heat pump |
| Heating energy | Electricity |
| Sewage system | Municipal sewer |
| Water supply | Municipality |
| Parking | Outdoor |
| Foundation | Poured concrete |
| Zoning | Residential |
| Hearth stove | Wood fireplace |


