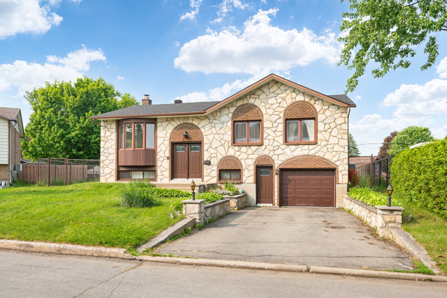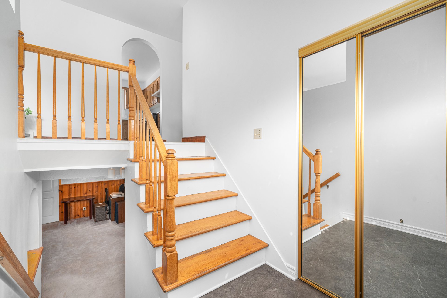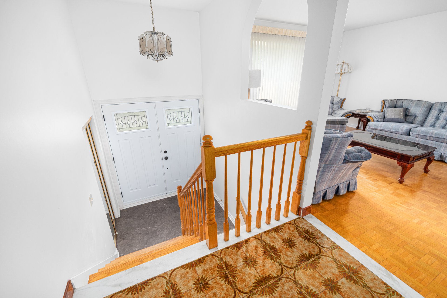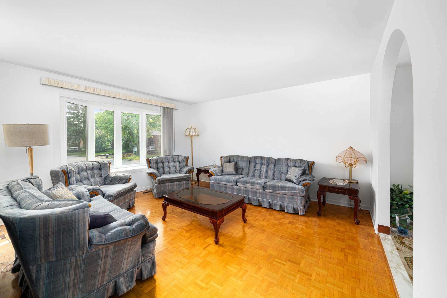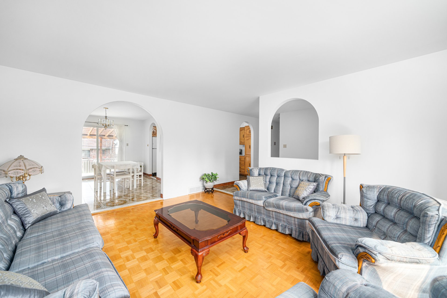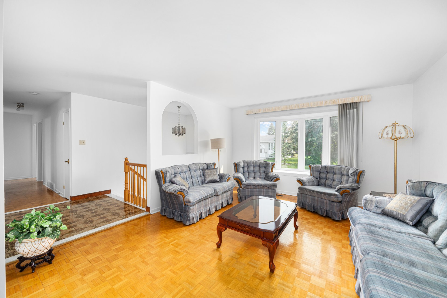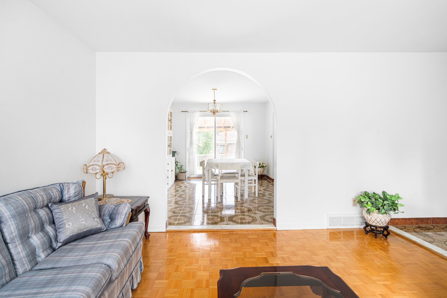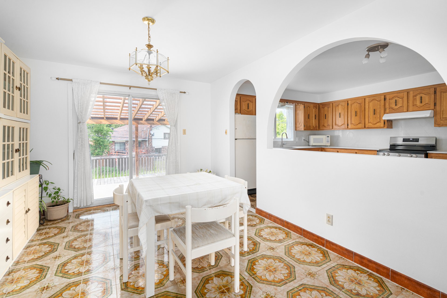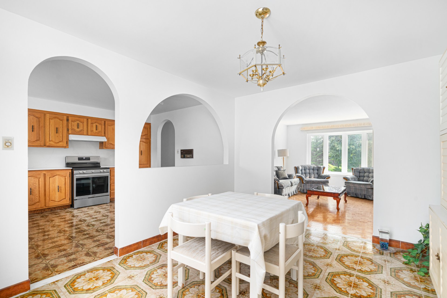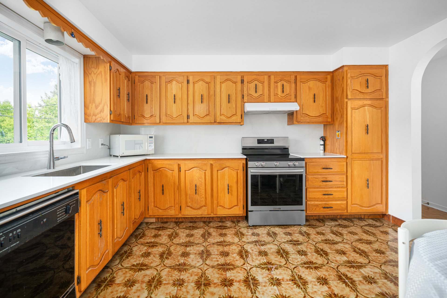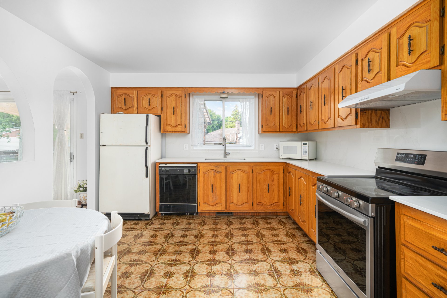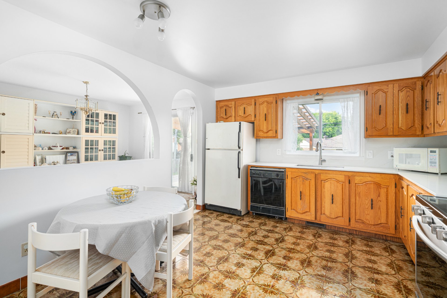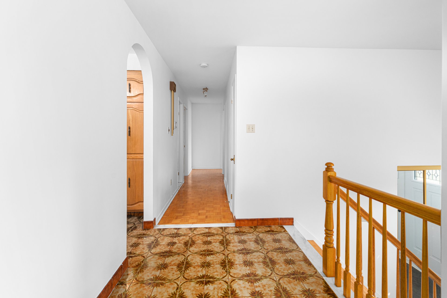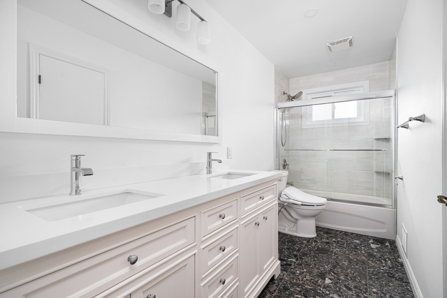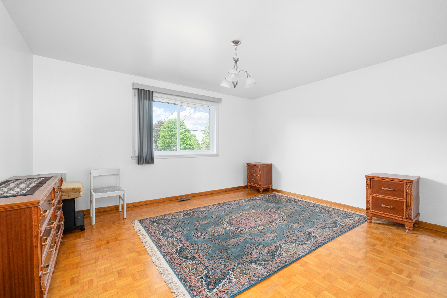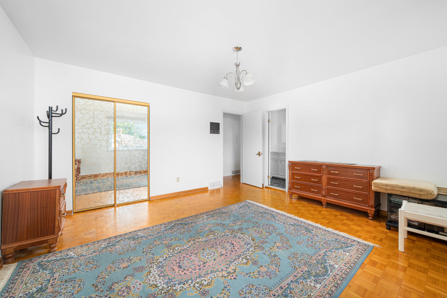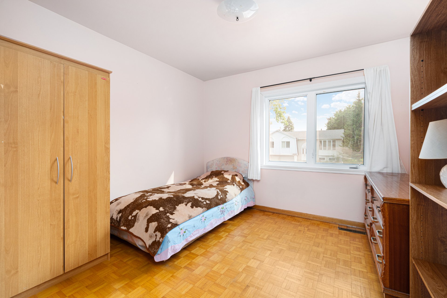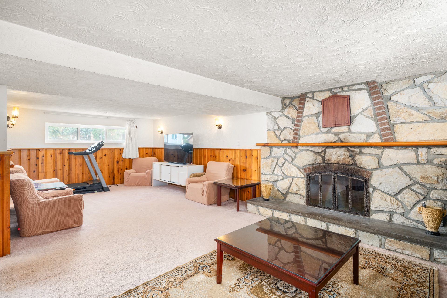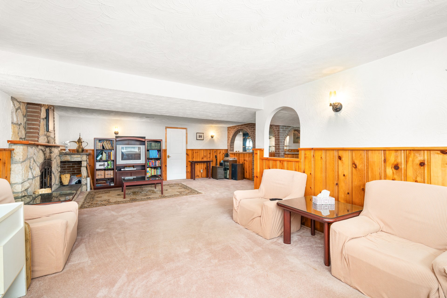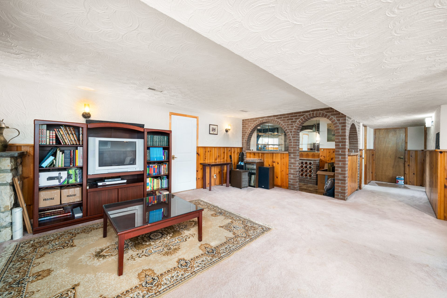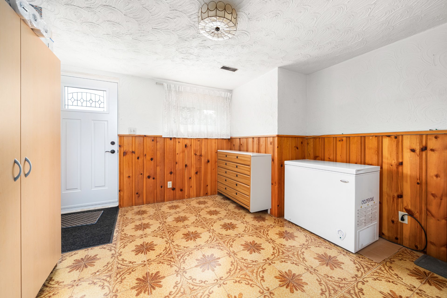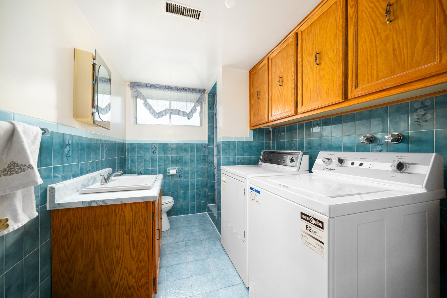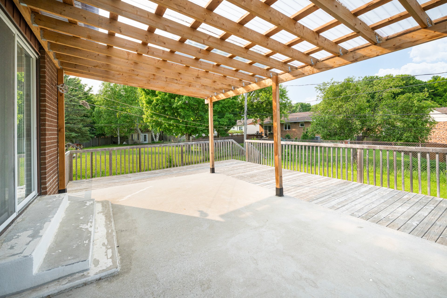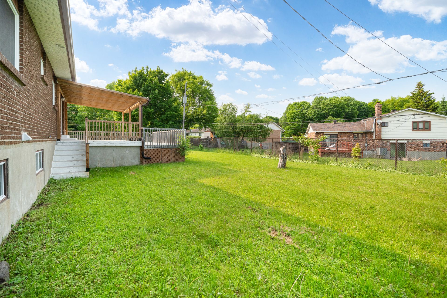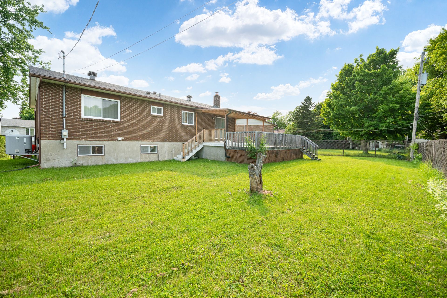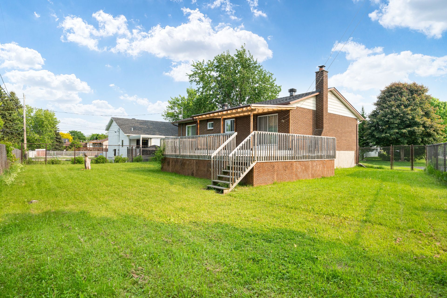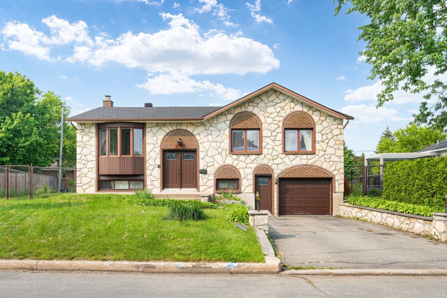4176 Rue Gamelin
Montréal (Pierrefonds-Roxboro), Pierrefonds/Central West, H9H4B9Bungalow | MLS: 28989738
- 4 Bedrooms
- 2 Bathrooms
- Calculators
- 55 walkscore
Description
Beautiful stone-faced home with incredible curb appeal, ideally located on a quiet street just steps from Kirkland and only 3 km from the future REM Pointe-Claire station. Set on a large 7,500 sq. ft. lot, this spacious home features 3 bedrooms on the same level, 2 full bathrooms, a large family/playroom, a garage, and a finished basement with a separate entrance--perfect for a home office or studio. Enjoy a safe, family-oriented neighbourhood close to parks, schools, daycares, shopping, and major services. Well-maintained by the same owners for over 30 years. A rare opportunity in a sought-after area!
Proudly featuring:
3 bedrooms on the upper level
2 full bathrooms
Bright living spaces
Stone façade
Large backyard with deck
Large front porch
Finished basement with separate entrance
Garage and large driveway
Notable Recent Updates (with invoices available):
2021: 4 Foundation cracks injected by Solage Solide
2023: New roof shingles, new plywood underneath
2023: New bathroom
2023: New water line, sewer line, storm drain
2023: New kitchen backsplash and counter tops
2023: New interior staircase
2023: New bathroom
2023: Exterior doors and several windows
2023: House was repainted
2024: Insulation in attic R50
2025: Gutters installed and repaired
Inclusions : Light fixtures, Blinds.
Exclusions : N/A
| Liveable | 127.1 MC |
|---|---|
| Total Rooms | 11 |
| Bedrooms | 4 |
| Bathrooms | 2 |
| Powder Rooms | 0 |
| Year of construction | 1979 |
| Type | Bungalow |
|---|---|
| Style | Detached |
| Dimensions | 9.21x13.81 M |
| Lot Size | 697.33 MC |
| Municipal Taxes (2025) | $ 4730 / year |
|---|---|
| School taxes (2024) | $ 555 / year |
| lot assessment | $ 314700 |
| building assessment | $ 394800 |
| total assessment | $ 709500 |
Room Details
| Room | Dimensions | Level | Flooring |
|---|---|---|---|
| Living room | 14.11 x 13 P | 2nd Floor | Parquetry |
| Dining room | 10.10 x 13 P | 2nd Floor | Parquetry |
| Kitchen | 11.9 x 13.1 P | 2nd Floor | Linoleum |
| Bedroom | 11.2 x 10.5 P | 2nd Floor | Parquetry |
| Bedroom | 12.1 x 10.5 P | 2nd Floor | Parquetry |
| Primary bedroom | 13.2 x 14.6 P | 2nd Floor | Parquetry |
| Bathroom | 10.4 x 6.5 P | 2nd Floor | Ceramic tiles |
| Family room | 12.8 x 27 P | Ground Floor | Carpet |
| Bathroom | 9.1 x 6.5 P | Ground Floor | Ceramic tiles |
| Bedroom | 12.7 x 12.2 P | Ground Floor | Linoleum |
| Cellar / Cold room | 10 x 14.6 P | Ground Floor | Concrete |
| Other | 11.6 x 10.5 P | Ground Floor | Ceramic tiles |
Charateristics
| Heating system | Air circulation |
|---|---|
| Windows | Aluminum, PVC |
| Driveway | Asphalt |
| Proximity | Bicycle path, Cegep, Daycare centre, Elementary school, High school, Hospital, Park - green area, Public transport, Réseau Express Métropolitain (REM) |
| Siding | Brick, Stone |
| Heating energy | Electricity |
| Landscaping | Fenced |
| Basement | Finished basement |
| Garage | Fitted, Single width |
| Parking | Garage, Outdoor |
| Sewage system | Municipal sewer |
| Water supply | Municipality |
| Foundation | Poured concrete |
| Zoning | Residential |
| Window type | Tilt and turn |
| Hearth stove | Wood burning stove |

