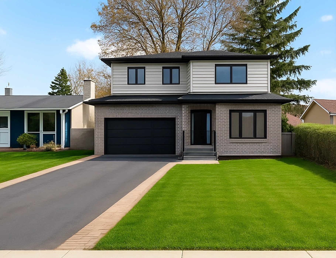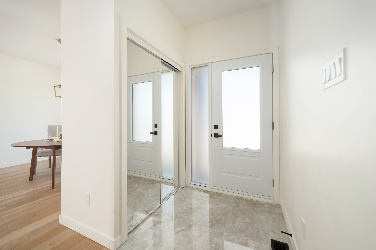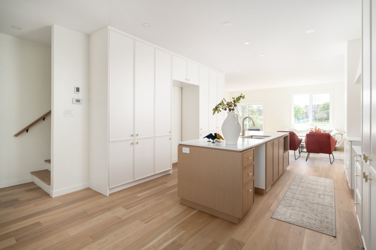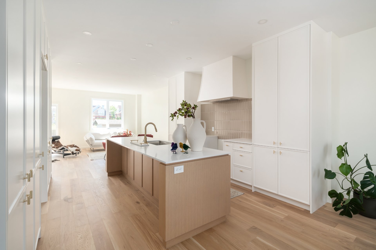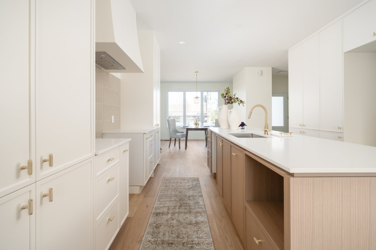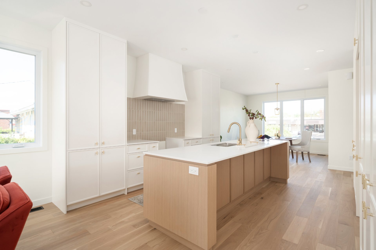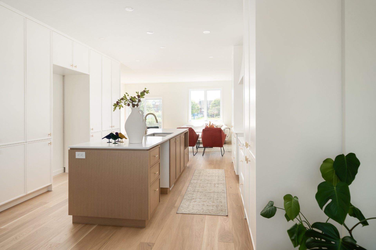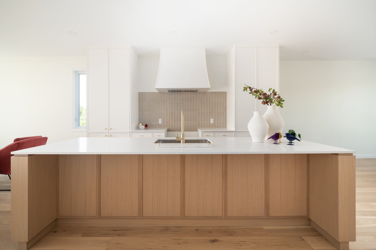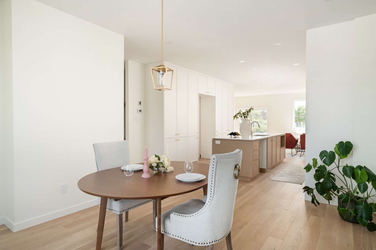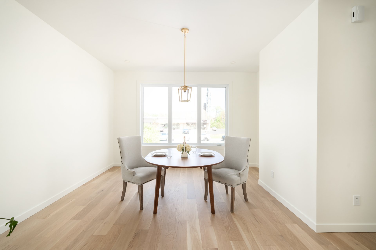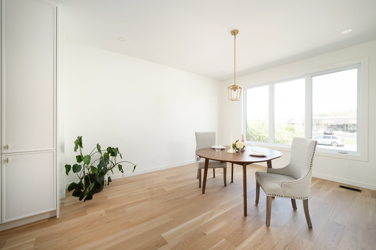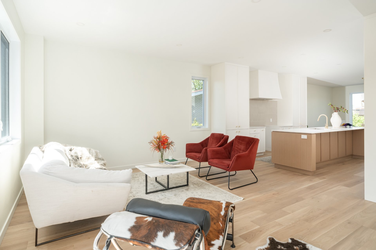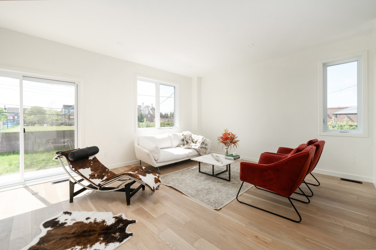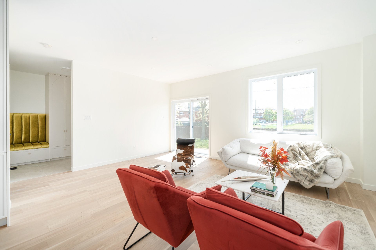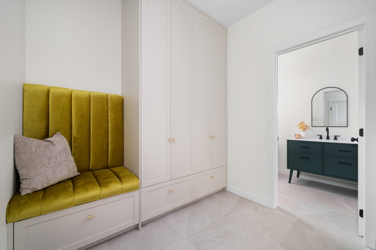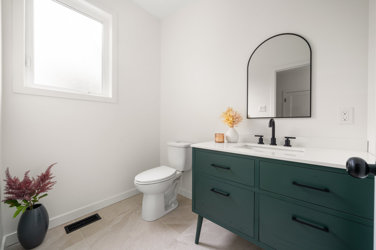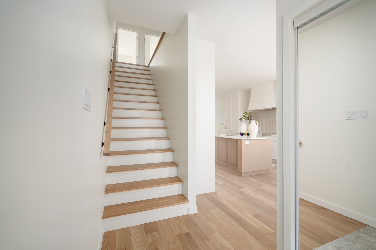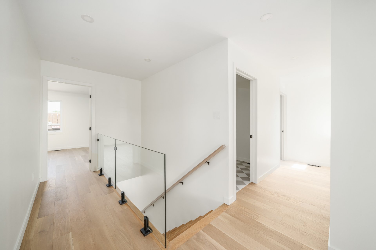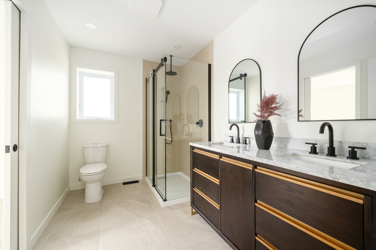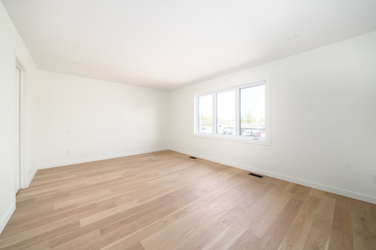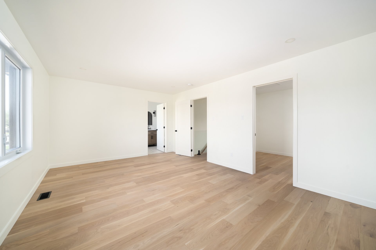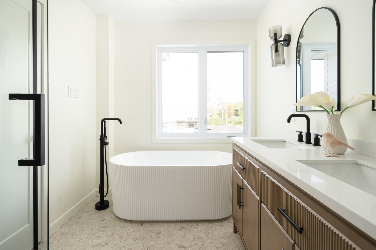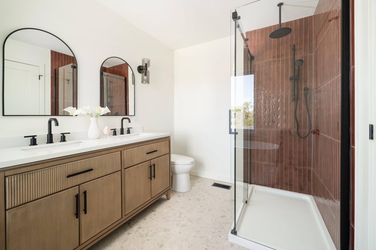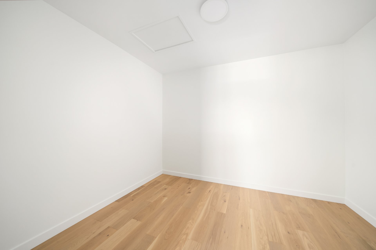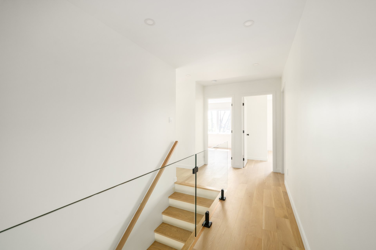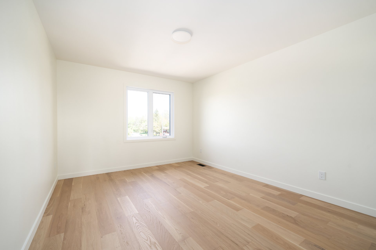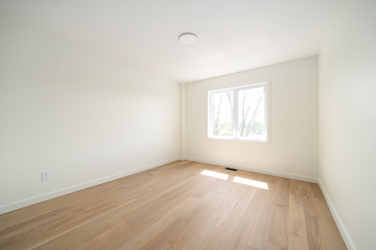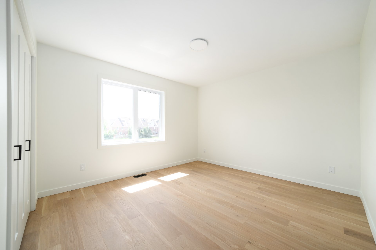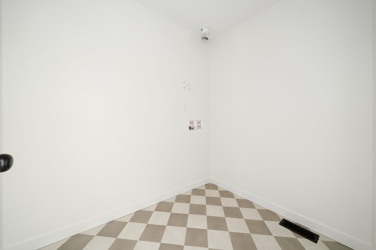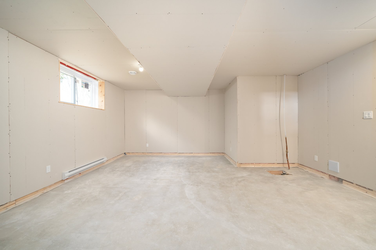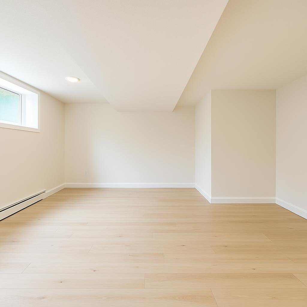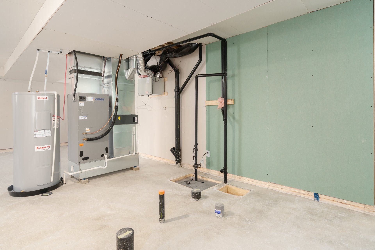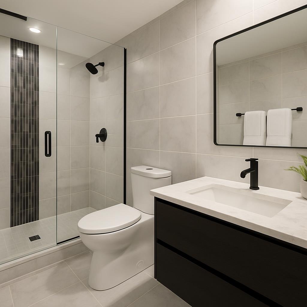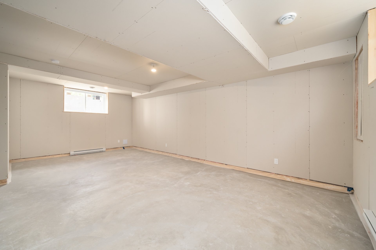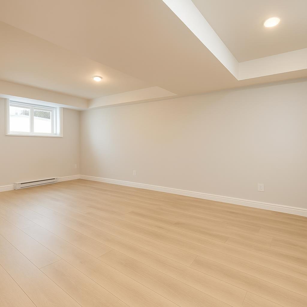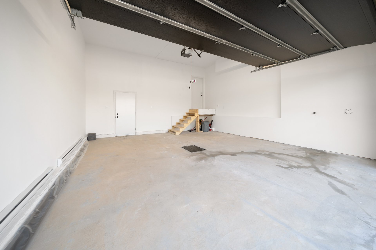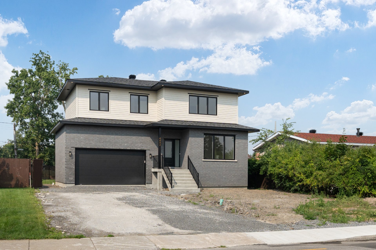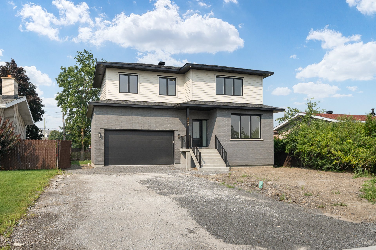4492 Boul. Westpark
Montréal (Pierrefonds-Roxboro), Pierrefonds/Central East, H9A2K3Two or more storey | MLS: 9243272
- 4 Bedrooms
- 2 Bathrooms
- Video tour
- Calculators
- walkscore
Description
Luxurious New Construction in Prime Westpark Location! Discover refined living in this stunning, thoughtfully built home offering a seamless blend of modern elegance and high-end finishes. Featuring 9-foot ceilings, engineered white oak flooring, a custom kitchen with a 10-foot island in oak and quartz countertops, and oversized 5' x 3' basement windows. Every detail was carefully selected for comfort and style. Built with care and covered by the GCR new home warranty. Your new lifestyle begins here!
**Construction & Finishes**
Flooring:
-Ceramic in vestibules, bathrooms, powder rooms & laundry.
-6" White oak engineered wood in living spaces and bedrooms.
Interior Doors & Trim:
- Solid-core interior doors, MDF baseboards & casings,
Weiser entrance handle.
-Stairs: Stained and varnished Zen-style red oak.
Kitchen & Cabinetry:
-Custom kitchen with painted MDF doors, 10' oak island, and
¾" quartz countertops.
-Custom MDF-painted cabinetry in vestibule.
-Master bath vanity in wood with quartz counter.
-Other vanities in laminated particle board with
quartz/marble counters.
Paint & Ceilings:
-2 coats of Benjamin Moore White Dove OC-17.
-Ceilings: 9' on main floor, 8' on 2nd floor, and minimum
8' in basement (as per plan).
Mechanical Systems:
-200-amp electrical panel.
-Recessed LED interior lighting.
-Exterior lighting, GFCI outdoor outlets, and wiring ready
for EV charging station in garage.
-Electric baseboards in basement for supplemental heat.
Basement (semi-finished):
-Gypsum walls and ceilings installed; oversized 5' x 3'
windows.
Plumbing:
-Complete replacement of 1 water main, sanitary and storm
drains.
-Sump pump, 60-gallon electric hot water tank, and PEX
piping.
-Thermostatic shower faucets.
-Garage and exterior frost-proof hose bibs.
-Plumbing ready for future fridge and basement bathroom.
Heating & Ventilation:
-Central electric furnace with GREE heat pump system.
-HRV heat recovery ventilator system (code-compliant).
-Cold-weather performance up to -30°C.
Security & Services:
-Alarm system rough-in.
-Full cleaning prior to delivery.
-Foundation location certificate included.
-Covered under GCR new home warranty with post-sale service.
Not Included:
-Basement finishing
-Garage paint
-Landscaping, paving, front fencing, gutters, walk-in
closet cabinetry, appliances (except built-in hood),
address plaque, alarm system, furniture and décor.
Inclusions :
Exclusions : N/A
| Liveable | 2400 PC |
|---|---|
| Total Rooms | 13 |
| Bedrooms | 4 |
| Bathrooms | 2 |
| Powder Rooms | 1 |
| Year of construction | 2025 |
| Type | Two or more storey |
|---|---|
| Style | Detached |
| Dimensions | 44x42.5 P |
| Lot Size | 7085 PC |
| Municipal Taxes | $ 0 / year |
|---|---|
| School taxes | $ 0 / year |
| lot assessment | $ 0 |
| building assessment | $ 0 |
| total assessment | $ 0 |
Room Details
| Room | Dimensions | Level | Flooring |
|---|---|---|---|
| Living room | 17.5 x 17.5 P | Ground Floor | Wood |
| Dining room | 13.5 x 14 P | Ground Floor | Wood |
| Kitchen | 11.8 x 10.8 P | Ground Floor | Wood |
| Washroom | 7.4 x 5.6 P | Ground Floor | Ceramic tiles |
| Other | 7.4 x 7.8 P | Ground Floor | Ceramic tiles |
| Primary bedroom | 17 x 12 P | 2nd Floor | Wood |
| Bathroom | 7.5 x 11 P | 2nd Floor | Ceramic tiles |
| Walk-in closet | 10.2 x 9.3 P | 2nd Floor | Wood |
| Bedroom | 11.1 x 13.7 P | 2nd Floor | Wood |
| Walk-in closet | 7.2 x 6.8 P | 2nd Floor | Wood |
| Bedroom | 10.9 x 11.7 P | 2nd Floor | Wood |
| Bedroom | 11.8 x 11.7 P | 2nd Floor | |
| Bathroom | 10.2 x 6.3 P | 2nd Floor | Ceramic tiles |
| Playroom | 24.3 x 12.9 P | Basement | Concrete |
Charateristics
| Basement | 6 feet and over, Partially finished |
|---|---|
| Bathroom / Washroom | Adjoining to primary bedroom |
| Heating system | Air circulation, Electric baseboard units |
| Equipment available | Central heat pump, Electric garage door, Private yard, Ventilation system |
| Proximity | Daycare centre, Elementary school, High school, Park - green area, Réseau Express Métropolitain (REM) |
| Garage | Double width or more, Fitted, Heated |
| Heating energy | Electricity |
| Parking | Garage, Outdoor |
| Sewage system | Municipal sewer |
| Water supply | Municipality |
| Driveway | Not Paved |
| Foundation | Poured concrete |
| Zoning | Residential |

