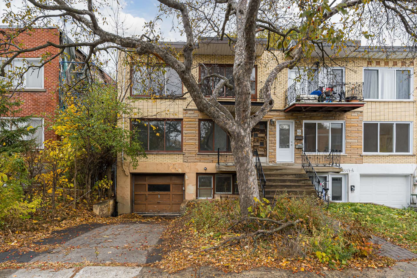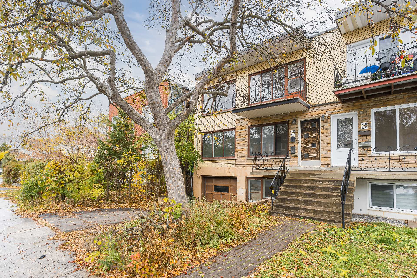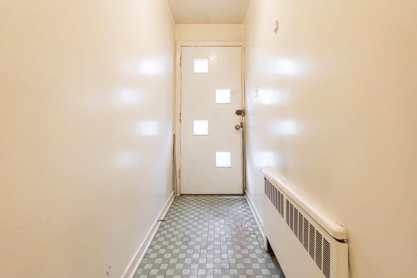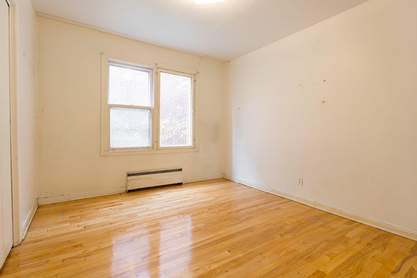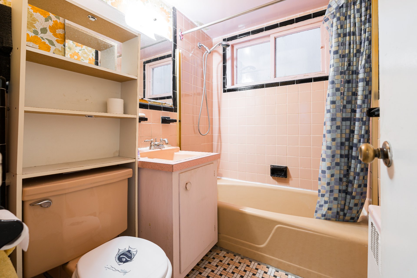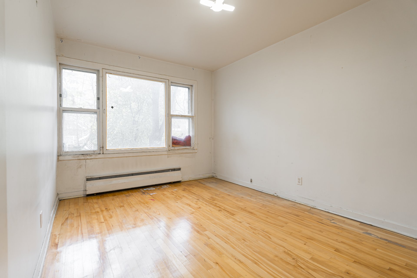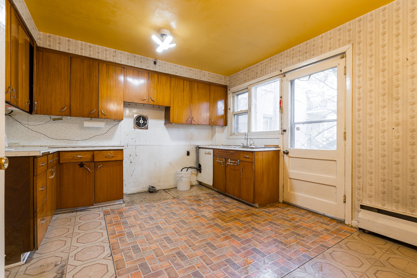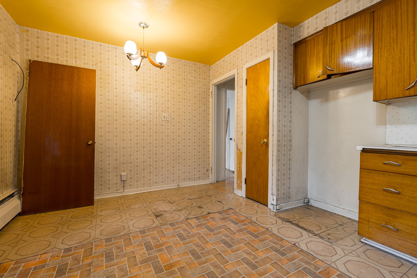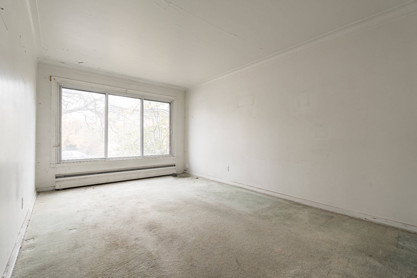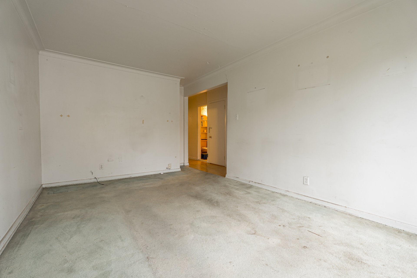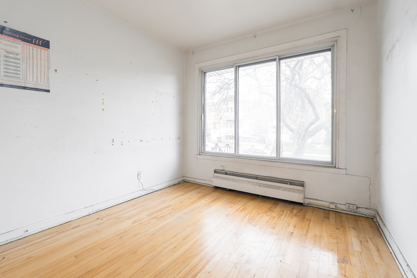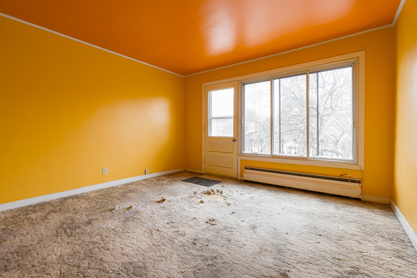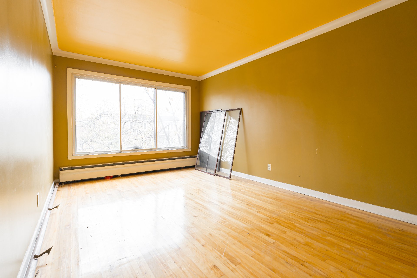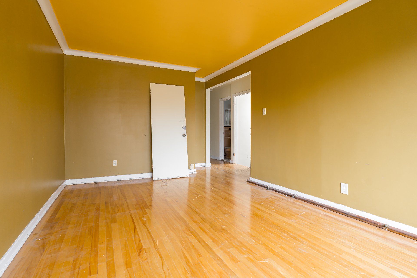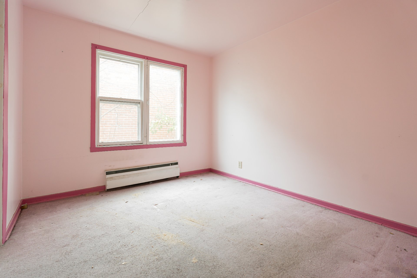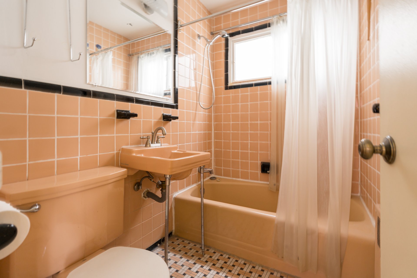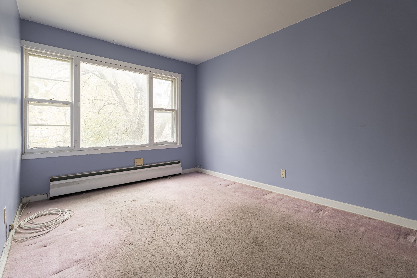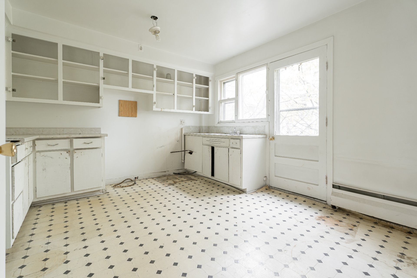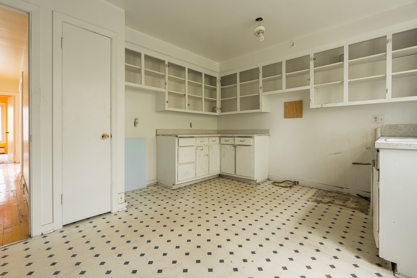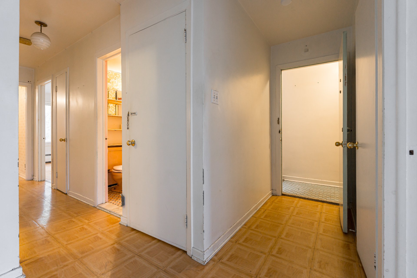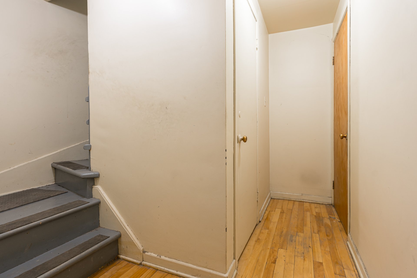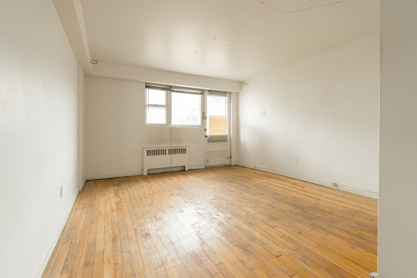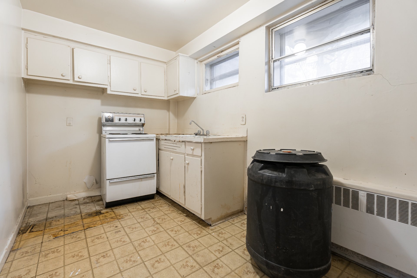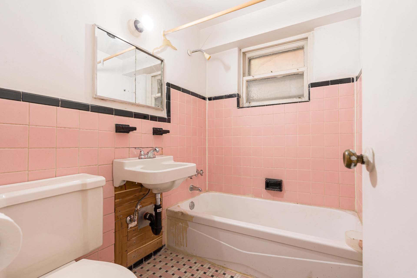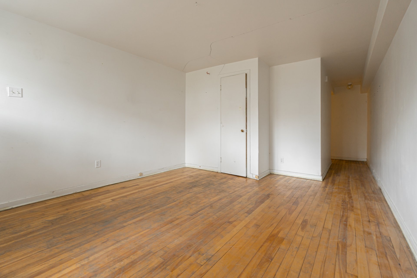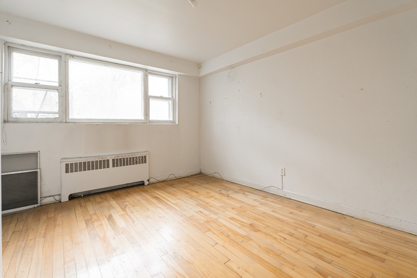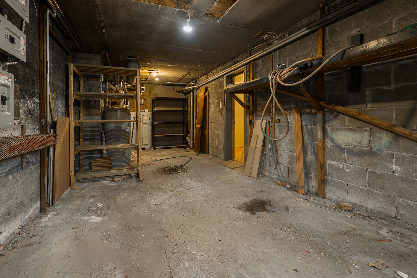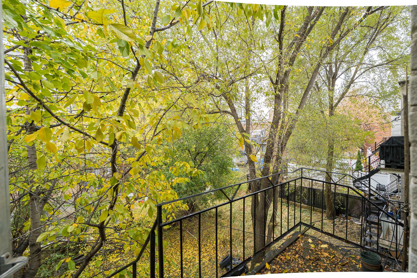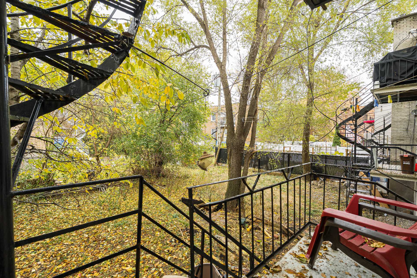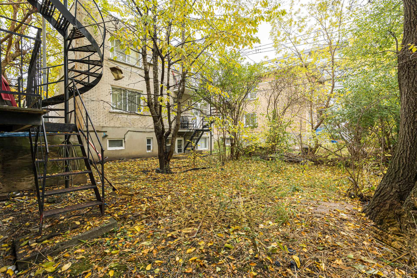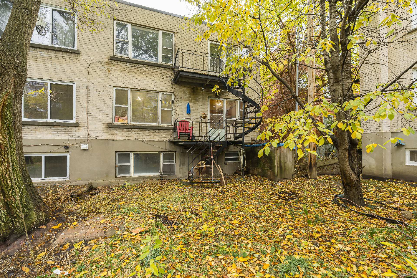6555 - 6557 Av. Coolbrook
Montréal (Côte-des-Neiges/Notre-Dame-de-Grâce), Côte-des-Neiges, H3X2N4Triplex | MLS: 9347420
- 3 Bedrooms
- 1 Bathrooms
- Calculators
- 93 walkscore
Description
Attention all investors, contractors, and handymen! Spacious triplex with TRIPLE occupancy, offering two large 5½ units and one 3½ in the basement -- perfect for renovation, redevelopment, or owner occupancy. Set your own rents based on current market values. Ideally located just 2 minutes from the Metro, close to shops, schools, and parks, with quick access to the Décarie Expressway. A rare opportunity with huge potential in one of Montréal's most sought-after neighborhoods!
Located in the heart of Côte-des-Neiges /
Notre-Dame-de-Grâce (NDG), this property offers an
unbeatable combination of convenience, accessibility, and
community charm. Within walking distance, you'll find
grocery stores, cafés, restaurants, schools, and parks --
everything you need for everyday living.
Just a 2-minute walk to the Metro, this location ensures
quick access to downtown Montréal, universities, and
hospitals. The Décarie Expressway is only a short drive
away, providing easy connectivity to all parts of the city.
NDG is known for its tree-lined streets, vibrant
atmosphere, and family-friendly feel, making it one of
Montréal's most desirable neighbourhoods for both
homeowners and investors.
Inclusions :
Exclusions : N/A
| Liveable | N/A |
|---|---|
| Total Rooms | 5 |
| Bedrooms | 3 |
| Bathrooms | 1 |
| Powder Rooms | 0 |
| Year of construction | 1961 |
| Type | Triplex |
|---|---|
| Style | Semi-detached |
| Dimensions | 12.82x7.62 M |
| Lot Size | 2500 PC |
| Municipal Taxes (2025) | $ 6374 / year |
|---|---|
| School taxes (2025) | $ 821 / year |
| lot assessment | $ 278800 |
| building assessment | $ 821400 |
| total assessment | $ 1100200 |
Room Details
| Room | Dimensions | Level | Flooring |
|---|---|---|---|
| Living room | 16.7 x 10.7 P | Ground Floor | Carpet |
| Living room | 16.6 x 10.7 P | 2nd Floor | Wood |
| Living room | 12.5 x 15.2 P | Basement | Wood |
| Bedroom | 9.2 x 10.4 P | Ground Floor | Wood |
| Bedroom | 9.7 x 14.2 P | 2nd Floor | Wood |
| Bedroom | 12.2 x 9.1 P | Basement | Wood |
| Bedroom | 9.1 x 10.7 P | Ground Floor | Wood |
| Bedroom | 10.8 x 9.1 P | 2nd Floor | Ceramic tiles |
| Bathroom | 7.1 x 5.3 P | Basement | Ceramic tiles |
| Primary bedroom | 9.3 x 13.7 P | Ground Floor | Wood |
| Primary bedroom | 12.9 x 15.3 P | 2nd Floor | Carpet |
| Kitchen | 12.3 x 15.2 P | Basement | Linoleum |
| Bathroom | 7.2 x 5.1 P | Ground Floor | Ceramic tiles |
| Bathroom | 7.2 x 5.3 P | 2nd Floor | Ceramic tiles |
| Kitchen | 13.11 x 12.2 P | Ground Floor | Wood |
| Kitchen | 13.11 x 11.9 P | 2nd Floor | Linoleum |
Charateristics
| Basement | 6 feet and over, Finished basement |
|---|---|
| Driveway | Asphalt |
| Proximity | Daycare centre, Elementary school, High school, Highway, Public transport |
| Garage | Fitted, Single width |
| Parking | Garage, Outdoor |
| Heating system | Hot water |
| Sewage system | Municipal sewer |
| Water supply | Municipality |
| Heating energy | Natural gas |
| Foundation | Poured concrete |
| Zoning | Residential |

