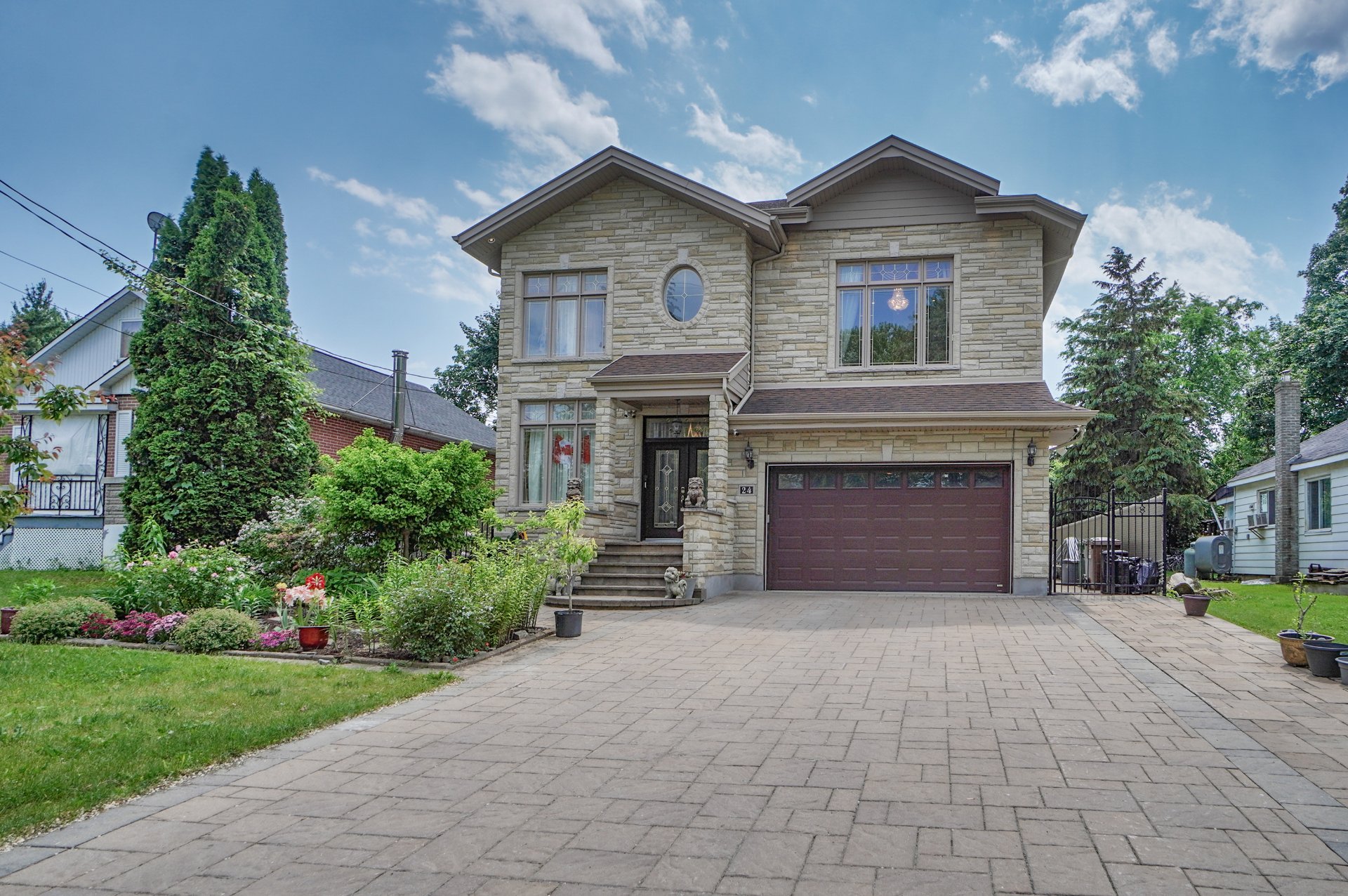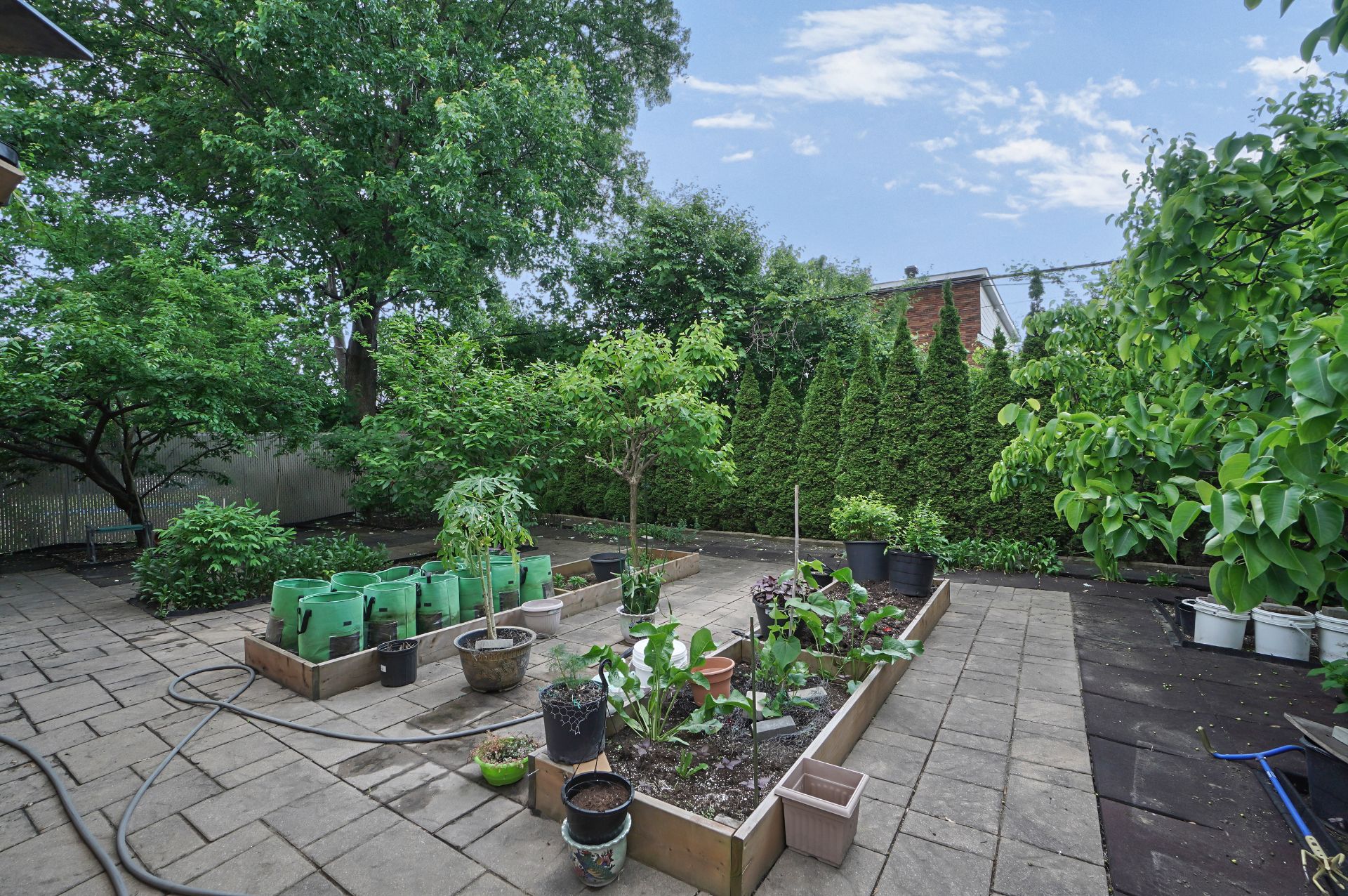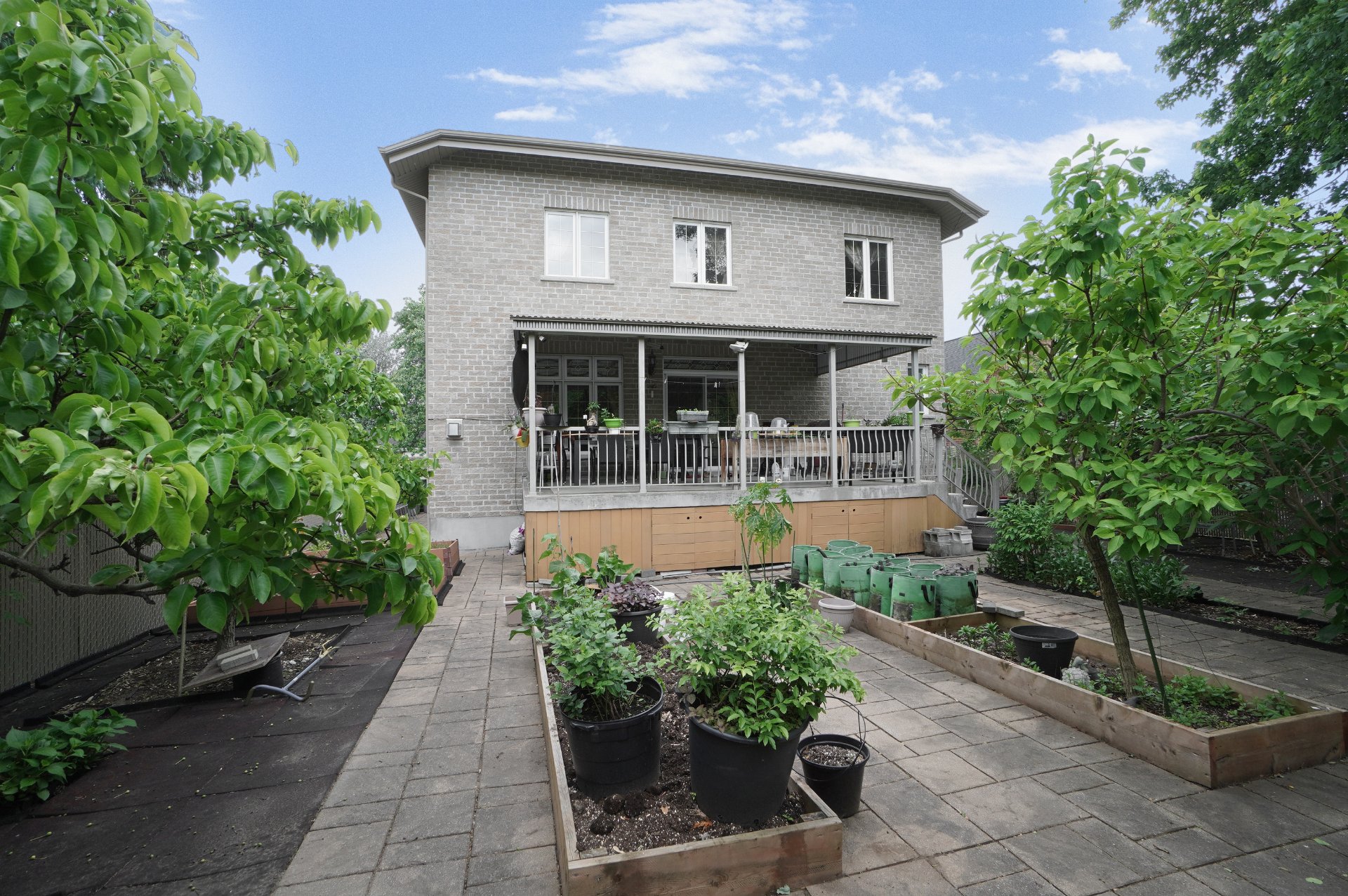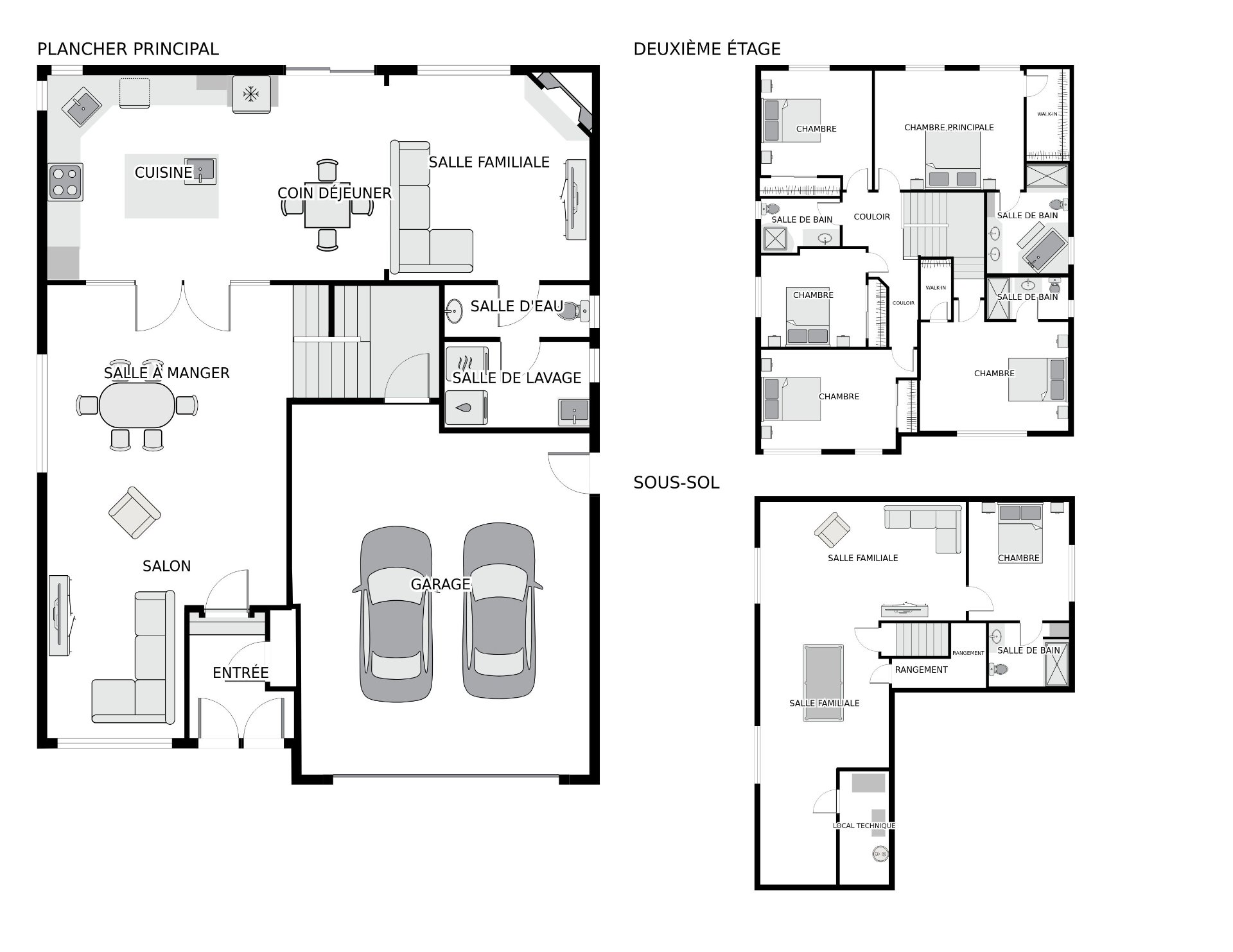- 6 Bedrooms
- 4 Bathrooms
- Video tour
- Calculators
- walkscore
Description
Welcome to 24, 3rd Avenue North! This beautiful 2012 custom built home is ideal for a big family or professionals that want separate offices. This all stone and brick, 6(!) bedrooms, 4 and 1/2 bathrooms cottage was built with only the best quality materials! No expense has been spared during the construction. Nestled on a quiet street (NOT in flood zone), yet just steps from REM, Gouin boulevard with all it's conveniences, several schools and kindergartens (including Montessori), this home has it all! Come in to appreciate and fall in love. (Some photos show virtually staged rooms.)
Inclusions : Dishwasher, light fixtures, window coverings, central vacuum and accessories, alarm system and security cameras, garage door opener, wall mounts for the family room and primary bedroom TVs, upper cabinets in the garage.
Exclusions : N/A
| Liveable | N/A |
|---|---|
| Total Rooms | 17 |
| Bedrooms | 6 |
| Bathrooms | 4 |
| Powder Rooms | 1 |
| Year of construction | 2012 |
| Type | Two or more storey |
|---|---|
| Style | Detached |
| Dimensions | 13.24x11.12 M |
| Lot Size | 520.3 MC |
| Energy cost | $ 3467 / year |
|---|---|
| Municipal Taxes (2025) | $ 6191 / year |
| School taxes (2025) | $ 761 / year |
| lot assessment | $ 244500 |
| building assessment | $ 684100 |
| total assessment | $ 928600 |
Room Details
| Room | Dimensions | Level | Flooring |
|---|---|---|---|
| Dining room | 29 x 14.7 P | Ground Floor | Wood |
| Kitchen | 20.6 x 13 P | Ground Floor | Ceramic tiles |
| Family room | 13.2 x 12 P | Ground Floor | Wood |
| Washroom | 8.6 x 2.9 P | Ground Floor | Ceramic tiles |
| Laundry room | 8.6 x 5 P | Ground Floor | Ceramic tiles |
| Bedroom | 16.3 x 11.10 P | 2nd Floor | Wood |
| Bathroom | 6 x 4.3 P | 2nd Floor | Ceramic tiles |
| Primary bedroom | 16.4 x 13.3 P | Wood | |
| Bathroom | 11.10 x 8.8 P | Ceramic tiles | |
| Bedroom | 14.6 x 10.6 P | Wood | |
| Bedroom | 11.6 x 10.6 P | Wood | |
| Bedroom | 11 x 11.3 P | Wood | |
| Bathroom | 8 x 4.2 P | Ceramic tiles | |
| Family room | 22 x 12.6 P | Basement | Flexible floor coverings |
| Playroom | 25.5 x 13.8 P | Basement | Flexible floor coverings |
| Bedroom | 12.3 x 10.6 P | Basement | Flexible floor coverings |
| Bathroom | 8.2 x 6.4 P | Basement | Ceramic tiles |
Charateristics
| Basement | 6 feet and over, Finished basement |
|---|---|
| Bathroom / Washroom | Adjoining to primary bedroom, Seperate shower |
| Heating system | Air circulation |
| Roofing | Asphalt shingles |
| Siding | Brick, Stone |
| Window type | Crank handle, French window |
| Proximity | Daycare centre, Elementary school, Highway, Public transport, Réseau Express Métropolitain (REM) |
| Garage | Double width or more, Fitted, Heated |
| Heating energy | Electricity |
| Parking | Garage, Outdoor |
| Hearth stove | Gaz fireplace |
| Sewage system | Municipal sewer |
| Water supply | Municipality |
| Driveway | Plain paving stone |
| Foundation | Poured concrete |
| Windows | PVC |
| Zoning | Residential |
| Cupboard | Wood |





































