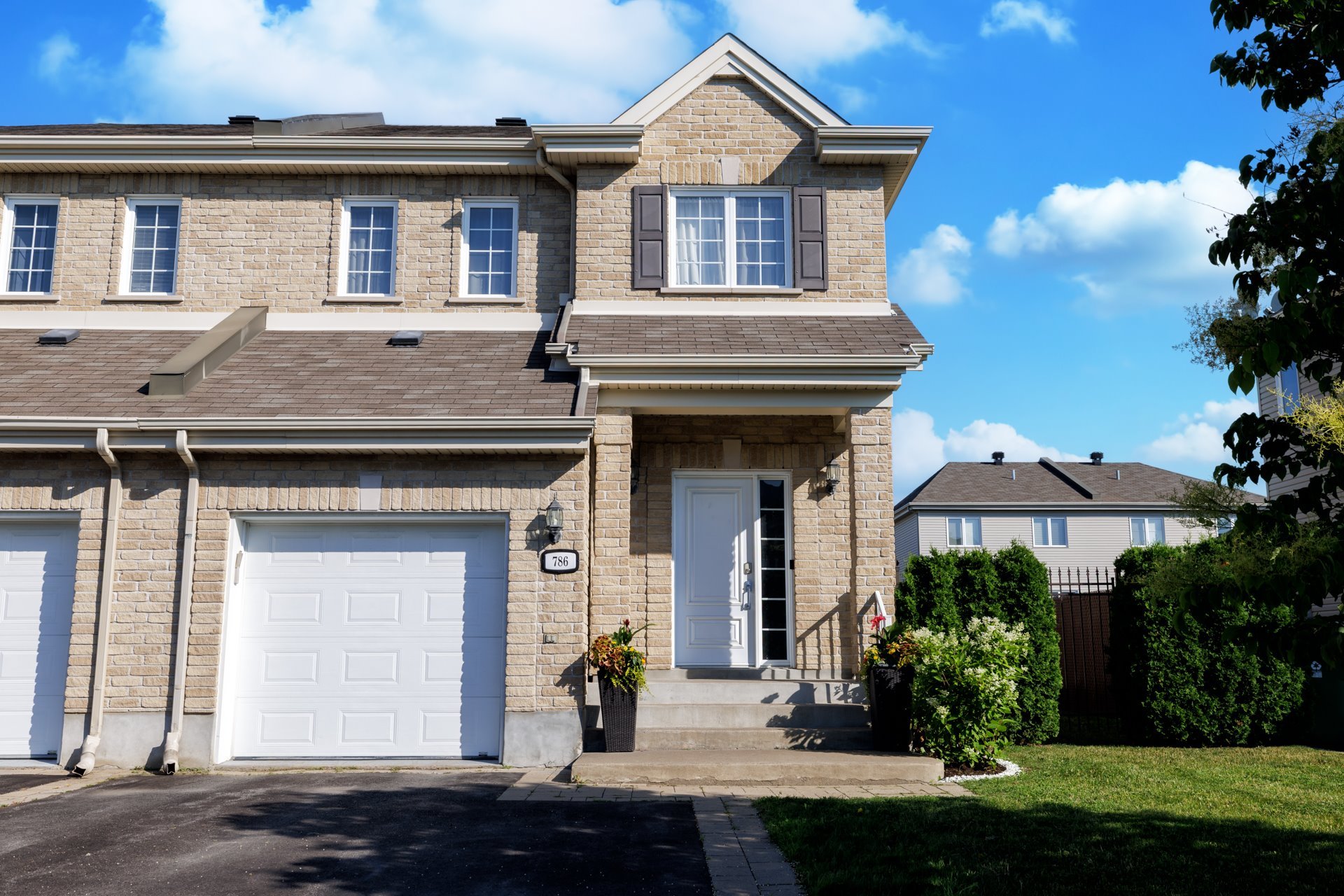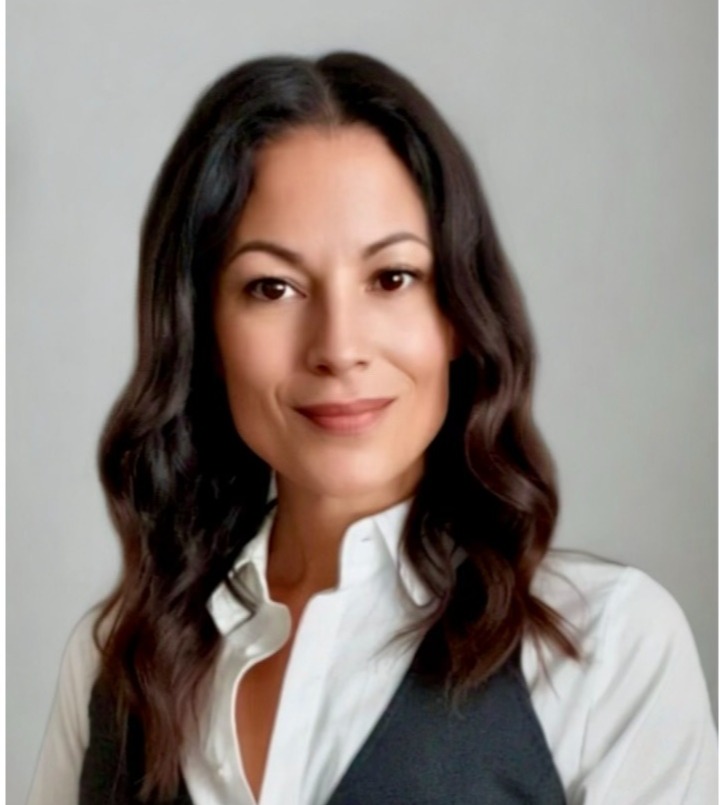786 Rue Pierre-Marc-Masson
Montréal (L'Île-Bizard/Sainte-Geneviève), L'Île-Bizard, H9E0A4Two or more storey | MLS: 9531936
- 3 Bedrooms
- 1 Bathrooms
- Calculators
- 29 walkscore
Description
On a quiet cul-de-sac, this 3-bed, 1.5-bath with garage and central air has the modern vibe you've been looking for. Turnkey and well-maintained, it's ideal for young families. A fenced yard with a semi-inground pool sets the scene for summer fun, while schools, daycares, shopping, golf, and the newly finished bridge for easy access are all just minutes away.
Step inside to a bright main floor with hardwood floors and
a family-friendly, functional kitchen. Just off the kitchen
is a sunny dinette, and the cozy living room--with a
wall-mounted TV--is the perfect spot to keep an eye on the
kids or host your favourite people for a laid-back hangout.
Main-floor laundry and central air make everyday living a
breeze.
Upstairs, the spacious primary bedroom feels like its own
retreat with two walk-in closets--plenty of room for both
fashion and storage. Two additional bedrooms and a full
bath round out the upstairs, giving everyone their own
comfortable space.
The finished basement is ready for movie marathons, a
playroom, or that home gym you've been dreaming of.
Out back, the freshly painted deck leads to a semi-inground
pool that gets all-day sun--your summer hangout spot is
officially set.
Tucked on a quiet cul-de-sac, this whole street was built
by Grilli, maintaining a seamless look throughout the
street and includes copper pipes for peace of mind.
Families will love being just minutes from parks, schools,
daycares, shopping, and the newly finished bridge for quick
and easy access everywhere.
Inclusions : Fridge, Stove, Dishwasher, Fridge In Garage Functional ( In As-Is Condition), Electric Garage Door Opener & Remote, Pool And Accessories, Curtains And Curtain Rods, TV Bracket in living room and basement.
Exclusions : Furniture and personal effects of the Sellers
| Liveable | N/A |
|---|---|
| Total Rooms | 13 |
| Bedrooms | 3 |
| Bathrooms | 1 |
| Powder Rooms | 1 |
| Year of construction | 2012 |
| Type | Two or more storey |
|---|---|
| Style | Semi-detached |
| Dimensions | 23.1x37 P |
| Lot Size | 3730.77 PC |
| Municipal Taxes (2025) | $ 4159 / year |
|---|---|
| School taxes (2025) | $ 497 / year |
| lot assessment | $ 190100 |
| building assessment | $ 391900 |
| total assessment | $ 582000 |
Room Details
| Room | Dimensions | Level | Flooring |
|---|---|---|---|
| Hallway | 16 x 10 P | Ground Floor | Wood |
| Washroom | 5 x 5.4 P | Ground Floor | Ceramic tiles |
| Kitchen | 11.5 x 9.3 P | Ground Floor | Ceramic tiles |
| Dining room | 9.7 x 9.9 P | Ground Floor | Wood |
| Living room | 13.6 x 11.8 P | Ground Floor | Wood |
| Primary bedroom | 13.11 x 15.11 P | 2nd Floor | Wood |
| Bedroom | 11.4 x 10.7 P | 2nd Floor | Wood |
| Bedroom | 11.2 x 11.4 P | 2nd Floor | Wood |
| Bathroom | 10.1 x 8.6 P | 2nd Floor | Wood |
| Playroom | 25.2 x 14.6 P | Basement | Flexible floor coverings |
| Playroom | 7.7 x 6.5 P | Basement | Flexible floor coverings |
| Storage | 5.11 x 8.2 P | Basement | Concrete |
| Storage | 10.2 x 8.8 P | Basement | Concrete |
Charateristics
| Basement | 6 feet and over, Finished basement |
|---|---|
| Pool | Above-ground |
| Heating system | Air circulation |
| Roofing | Asphalt shingles |
| Proximity | Bicycle path, Cross-country skiing, Daycare centre, Elementary school, Golf, Park - green area |
| Equipment available | Central air conditioning, Electric garage door |
| Heating energy | Electricity |
| Landscaping | Fenced, Landscape, Patio |
| Garage | Fitted, Heated, Single width |
| Parking | Garage, Outdoor |
| Sewage system | Municipal sewer |
| Water supply | Municipality |
| Foundation | Poured concrete |
| Zoning | Residential |
| Bathroom / Washroom | Seperate shower |


