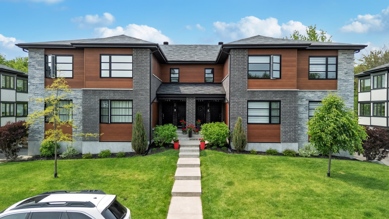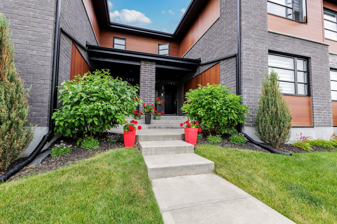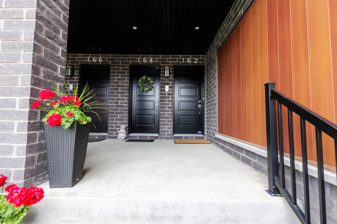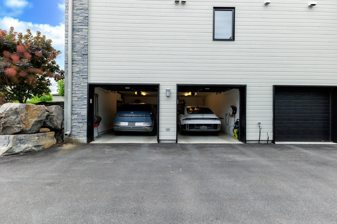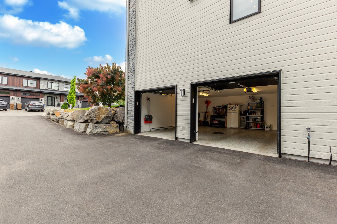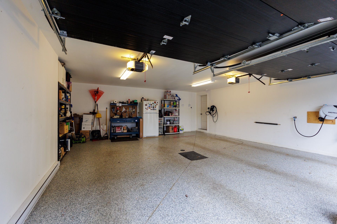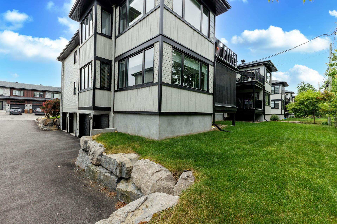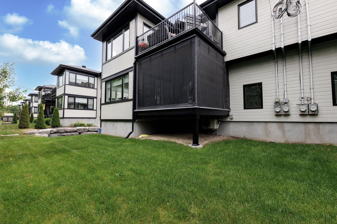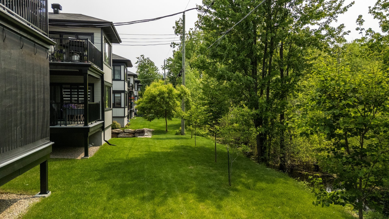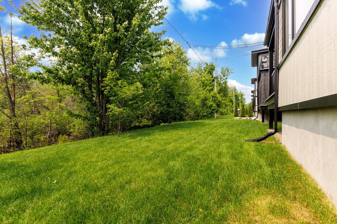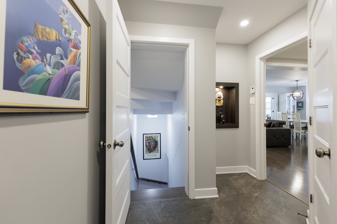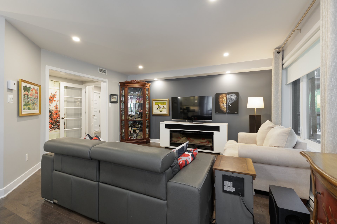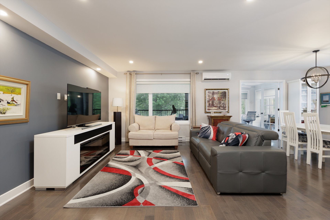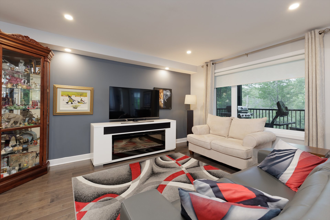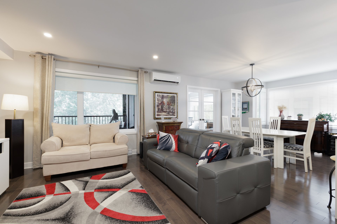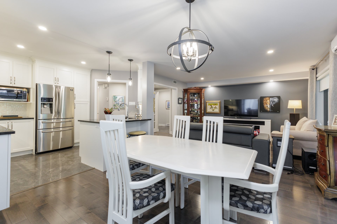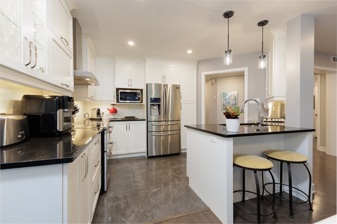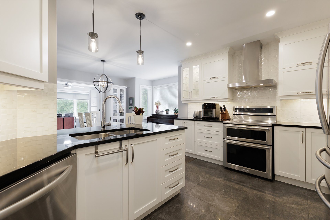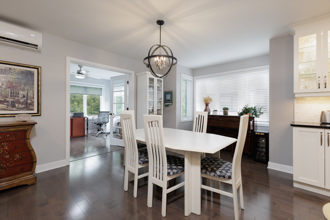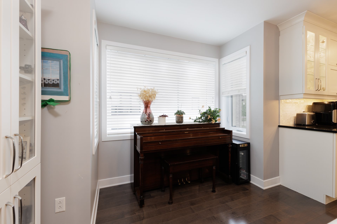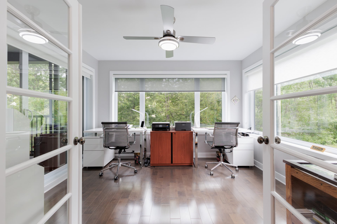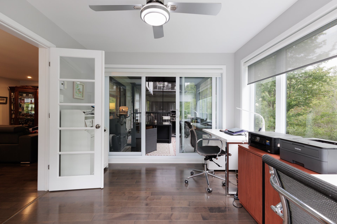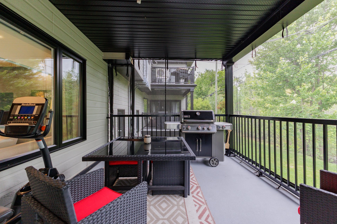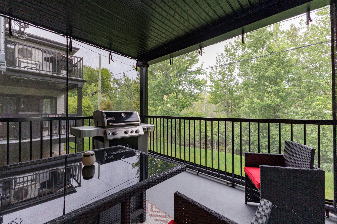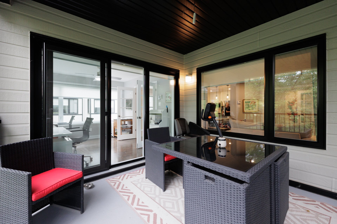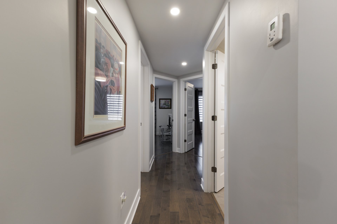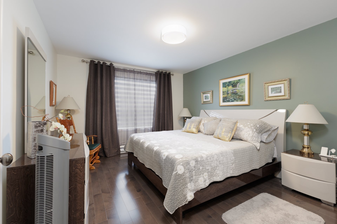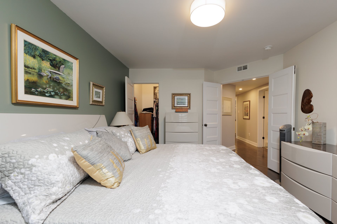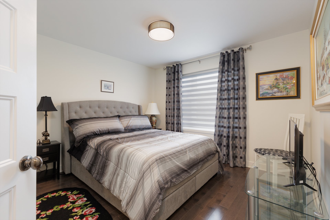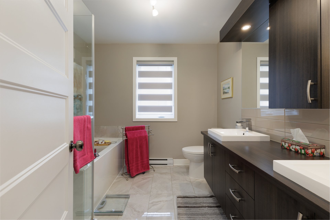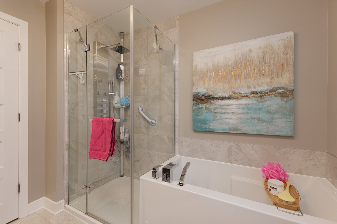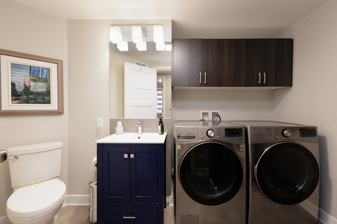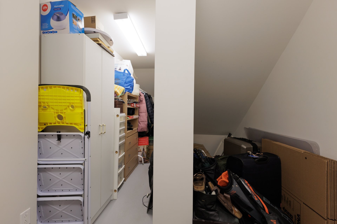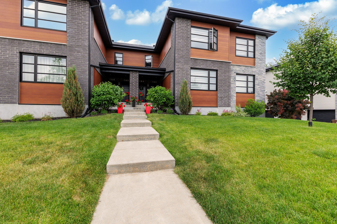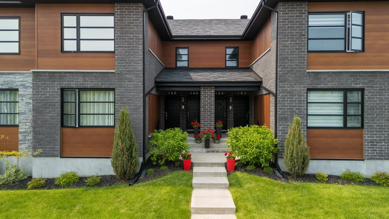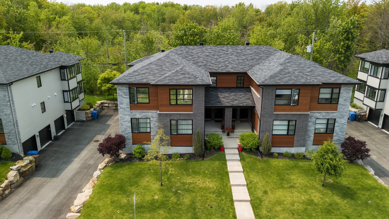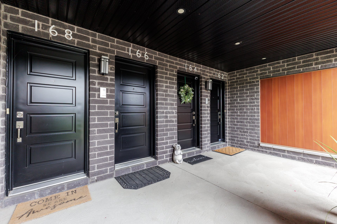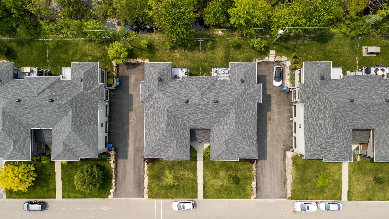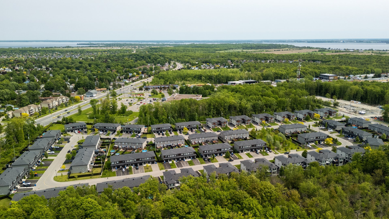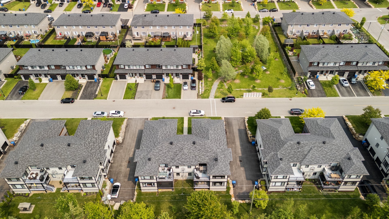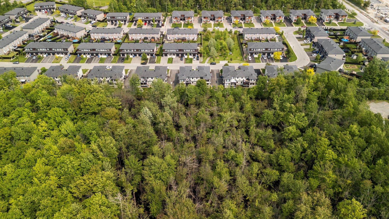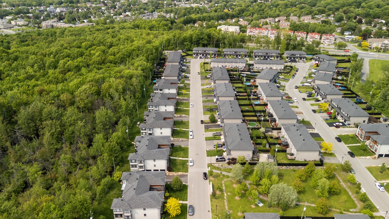- 2 Bedrooms
- 1 Bathrooms
- Video tour
- Calculators
- walkscore
Description
**Magnificent condo with double indoor garage giving direct access to the condo, a rare asset -- Prime location in Notre-Dame de l'Île Perrot** Located near the Atlantide golf course and many other golf courses, shops and services and just minutes from Highway 20, this superb condo offers a living environment that is both practical and refined. It includes 2 bedrooms + 1 bathroom and a powder room.
You'll enter through the foyer with its walk-in closet,
leading to an open-concept living space bathed in natural
light. The kitchen, both elegant and functional with quartz
countertops, stands out with its contemporary design in
shades of white and gray, and its abundance of work and
storage space. It opens onto a welcoming dining room and a
spacious living room ideal for relaxing.
Enjoy a cozy four-season veranda that provides access to a
private terrace with roll-up screens, perfect for sunny
days or outdoor dinners, not to mention the wooded area in
the back for complete tranquility.
The condo features two bedrooms, including a large master
bedroom with a walk-in closet. The full bathroom includes a
separate glass-enclosed shower with a multi-jet and rain
shower column, a bathtub, and a vanity with two sinks, a
medicine cabinet, and a ceiling skylight. A separate powder
room also houses the washer-dryer area, storage cabinets,
and linen closet for maximum convenience.
This unit is complemented by two indoor parking spaces, a
rare and highly sought-after feature in the area, as well
as an electric car outlet.
This condo combines comfort, elegance, and functionality in
a peaceful and accessible setting. An opportunity not to be
missed!
Many extras during construction:
-Polyester kitchen cabinets
-Spice drawer adjacent to the stove
-Quartz kitchen countertop
-Engineered wood flooring
-Ceramic tile at an additional cost
-Several extras for light fixtures
-Wall-mounted heat pump
Inclusions : Hood, dishwasher, curtains and poles, blinds, light fixtures, central vacuum installation without the sweeper, installation of an electric car charging station without the station, garage workbench, garage refrigerator and 2 metal shelves in the garage, cupboard in the storage.
Exclusions : Dining room cabinet.
| Liveable | 1245 PC |
|---|---|
| Total Rooms | 8 |
| Bedrooms | 2 |
| Bathrooms | 1 |
| Powder Rooms | 1 |
| Year of construction | 2019 |
| Type | Apartment |
|---|---|
| Style | Detached |
| Co-ownership fees | $ 1884 / year |
|---|---|
| Municipal Taxes (2025) | $ 3553 / year |
| School taxes (2024) | $ 349 / year |
| lot assessment | $ 109200 |
| building assessment | $ 459900 |
| total assessment | $ 569100 |
Room Details
| Room | Dimensions | Level | Flooring |
|---|---|---|---|
| Hallway | 7.8 x 6.9 P | Ground Floor | Ceramic tiles |
| Kitchen | 13.1 x 10.11 P | Ground Floor | Ceramic tiles |
| Dining room | 13.4 x 11.8 P | Ground Floor | Wood |
| Living room | 14.10 x 13.1 P | Ground Floor | Wood |
| Veranda | 11.9 x 10.5 P | Ground Floor | Wood |
| Primary bedroom | 14.5 x 11.7 P | Ground Floor | Wood |
| Bedroom | 11.5 x 10.6 P | Ground Floor | Wood |
| Bathroom | 9 x 8.7 P | Ground Floor | Ceramic tiles |
| Washroom | 10.6 x 6.11 P | Ground Floor | Ceramic tiles |
Charateristics
| Basement | 6 feet and over |
|---|---|
| Driveway | Asphalt |
| Roofing | Asphalt shingles |
| Proximity | Bicycle path, Cross-country skiing, Daycare centre, Elementary school, Golf, High school, Highway, Park - green area, Public transport |
| Equipment available | Central vacuum cleaner system installation, Electric garage door, Level 2 charging station, Ventilation system, Wall-mounted heat pump |
| Window type | Crank handle |
| Garage | Double width or more, Fitted, Heated |
| Heating system | Electric baseboard units |
| Heating energy | Electricity |
| Parking | Garage |
| Sewage system | Municipal sewer |
| Water supply | Municipality, With water meter |
| Cupboard | Polyester |
| Zoning | Residential |
| Bathroom / Washroom | Seperate shower |
| Distinctive features | Wooded lot: hardwood trees |

