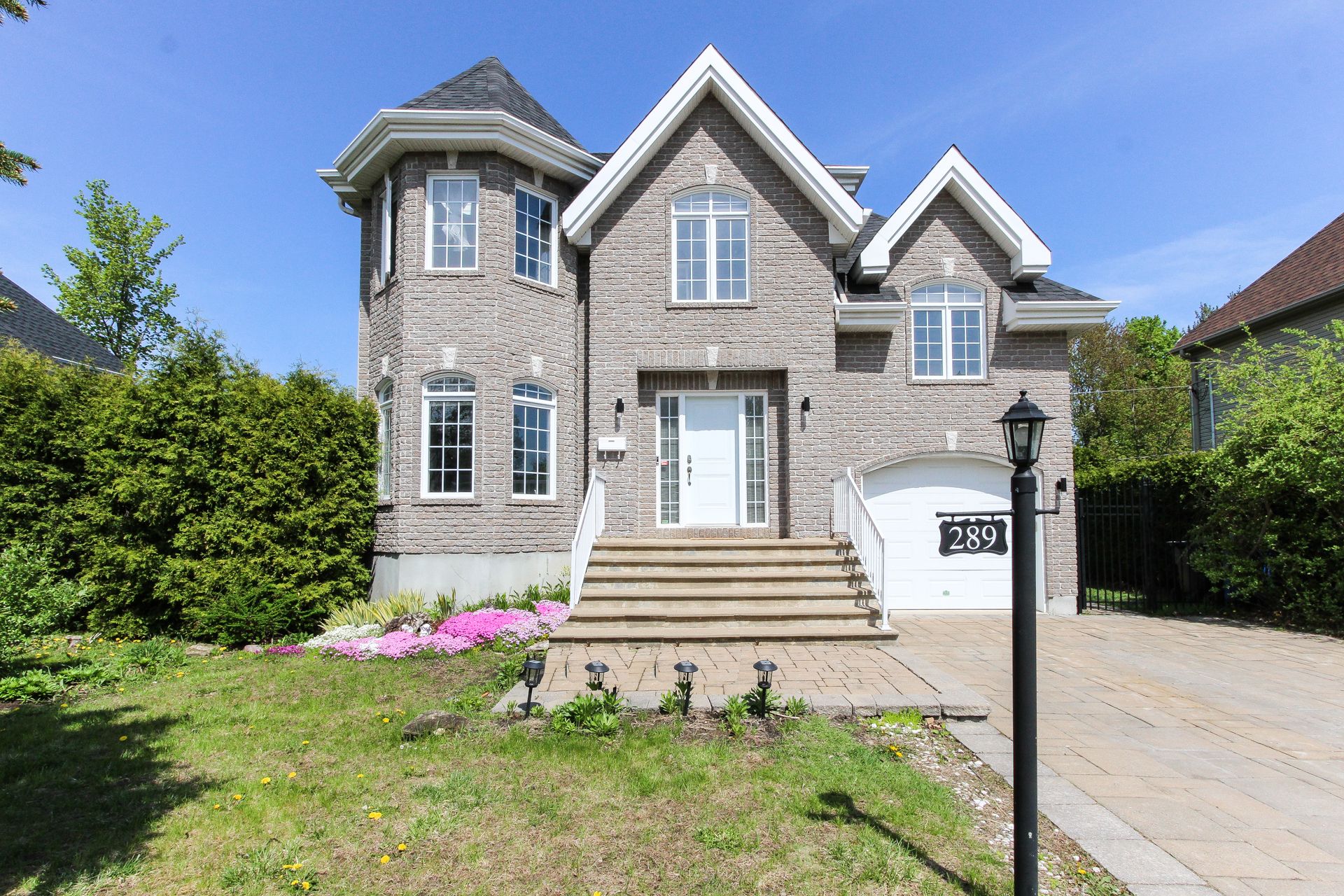- 5 Bedrooms
- 2 Bathrooms
- Calculators
- 51 walkscore
Description
Welcome to this Stunning detached home in a tranquil family friendly neighborhood. It features 3 bedrooms upstairs, a versatile family room above the garage and an additional bedroom in the basement. The large stone finished driveway accommodates up to 4 cars. Enjoy a private backyard oasis with a salted heated pool, top of the line 8 seater hot tub and outdoor bar perfect for entertaining and relaxing. With no rear neighbors, youll enjoy complete privacy. Ideally located near top rated english and french elementary and high schools, with a quick access to highway 20 and just 1 exit from the 40. This property blends comforts and luxury.
Inclusions : All appliances ( fridge, stove, hood, dishwasher(2025), washer and dryer, above ground pool ( 2021), Hot Tub (2020), Umbrella and bar, irrigation system, Wall mounted heat pump, Garage door opener X 2, central vacuum accessories
Exclusions : N/A
| Liveable | N/A |
|---|---|
| Total Rooms | 14 |
| Bedrooms | 5 |
| Bathrooms | 2 |
| Powder Rooms | 1 |
| Year of construction | 2007 |
| Type | Two or more storey |
|---|---|
| Style | Detached |
| Lot Size | 8396 PC |
| Other taxes (2025) | $ 60 / year |
|---|---|
| Water taxes (2025) | $ 249 / year |
| Municipal Taxes (2025) | $ 4950 / year |
| School taxes (2024) | $ 465 / year |
| lot assessment | $ 247700 |
| building assessment | $ 523900 |
| total assessment | $ 771600 |
Room Details
| Room | Dimensions | Level | Flooring |
|---|---|---|---|
| Other | 8.11 x 5.4 P | Ground Floor | Wood |
| Living room | 10.11 x 12.2 P | Ground Floor | Wood |
| Dining room | 9.10 x 10.4 P | Ground Floor | Wood |
| Washroom | 4.11 x 5.8 P | Ground Floor | Ceramic tiles |
| Kitchen | 12.6 x 9.10 P | Ground Floor | Ceramic tiles |
| Family room | 20.4 x 11.2 P | 2nd Floor | Wood |
| Primary bedroom | 14.5 x 12.10 P | 2nd Floor | Wood |
| Bedroom | 10.0 x 10.0 P | 2nd Floor | Wood |
| Bedroom | 10.7 x 10.3 P | 2nd Floor | Wood |
| Bathroom | 8.0 x 12.4 P | 2nd Floor | Ceramic tiles |
| Playroom | 17.10 x 13.4 P | Basement | Floating floor |
| Bedroom | 10.7 x 9.2 P | Basement | Floating floor |
| Bathroom | 7.11 x 5.9 P | Basement | Ceramic tiles |
| Laundry room | 9.2 x 6.7 P | Basement | Ceramic tiles |
Charateristics
| Basement | 6 feet and over, Finished basement |
|---|---|
| Pool | Above-ground, Other |
| Bathroom / Washroom | Adjoining to primary bedroom, Jacuzzi bath-tub, Seperate shower |
| Roofing | Asphalt shingles |
| Proximity | Daycare centre, Elementary school, Golf, High school, Highway, Park - green area, Public transport |
| Heating system | Electric baseboard units |
| Equipment available | Electric garage door, Private yard, Wall-mounted heat pump |
| Heating energy | Electricity |
| Garage | Fitted, Heated |
| Parking | Garage, Outdoor |
| Sewage system | Municipal sewer |
| Water supply | Municipality |
| Driveway | Plain paving stone |
| Zoning | Residential |


