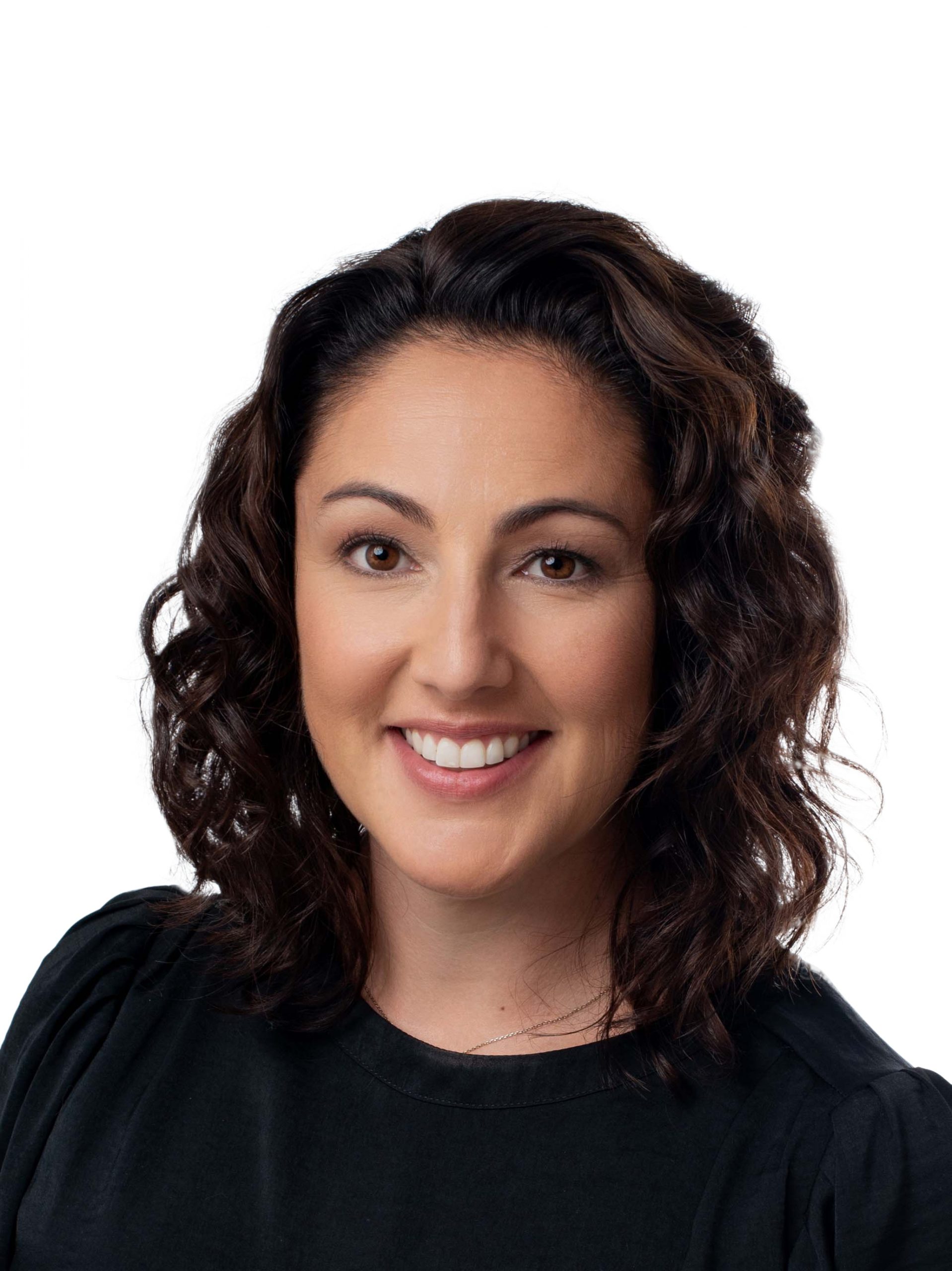- 3 Bedrooms
- 1 Bathrooms
- Calculators
- walkscore
Description
Welcome to this charming split-level in sought-after Vaudreuil-Dorion. Designed for comfort & style, this 2+1 bedroom, 1.5-bathroom home offers a warm, inviting atmosphere. Step inside to a bright, open-concept living space filled with natural light; perfect for gatherings or quiet evenings. The kitchen flows seamlessly into the dining/living areas and upstairs, two spacious bedrooms await. The fully finished basement adds versatility with an extra bedroom or office. The oversized garage provides ample storage, and the large private yard; no rear neighbors--offers a peaceful retreat. This move-in-ready home is perfect for any stage of life.
Highlights You'll Love:
Charming & Spacious -- A beautifully maintained split-level
in desirable location; quiet street.
2+1 Bedrooms, 1.5 Bathrooms -- Versatile layout, perfect
for any stage of life
Bright & Airy -- Open-concept living with abundant natural
light
Seamless Flow -- Stylish kitchen effortlessly connects to
dining & living areas
Extra Space -- Fully finished basement ideal for a bedroom,
home office, or flex space
Oversized Garage -- Plenty of storage for all your needs
Easy access to schools, parks, the waterfront, highways and
amenities
Please note: basement bedroom is currently open; it cam be
closed easily.
Schools in the area:
Pierre Elliot Trudeau Elementary School
Saint Patrick Elementary School
St-Michel Elementary School
St-Madeleine Elementary School
Cité-des-Jeunes High School
MacDonald High School
Trois-Lacs School Service Center
Belles-Rives Center
Inclusions : light fixtures, dishwasher, blinds, fridge, stove, washer, dryer, freezer in laundry area, hood, electric garage door opener and remote, gazebo in backyard. workbench in garage.
Exclusions : N/A
| Liveable | N/A |
|---|---|
| Total Rooms | 10 |
| Bedrooms | 3 |
| Bathrooms | 1 |
| Powder Rooms | 1 |
| Year of construction | 2002 |
| Type | Split-level |
|---|---|
| Style | Detached |
| Dimensions | 11x8.7 M |
| Lot Size | 631.4 MC |
| Energy cost | $ 2010 / year |
|---|---|
| Municipal Taxes (2025) | $ 2979 / year |
| School taxes (2024) | $ 328 / year |
| lot assessment | $ 242900 |
| building assessment | $ 312200 |
| total assessment | $ 555100 |
Room Details
| Room | Dimensions | Level | Flooring |
|---|---|---|---|
| Dining room | 9.5 x 11.4 P | Ground Floor | Ceramic tiles |
| Kitchen | 10 x 11.4 P | Ground Floor | Ceramic tiles |
| Living room | 12.8 x 17.9 P | Ground Floor | Parquetry |
| Primary bedroom | 14.11 x 15.11 P | 2nd Floor | Parquetry |
| Bedroom | 15.2 x 11 P | 2nd Floor | Parquetry |
| Bathroom | 10.10 x 7 P | 2nd Floor | Ceramic tiles |
| Washroom | 5.5 x 3.10 P | Basement | Ceramic tiles |
| Bedroom | 13.6 x 26.3 P | Basement | Floating floor |
| Home office | 7.11 x 9.8 P | Basement | Floating floor |
| Laundry room | 14.6 x 9.7 P | Basement | Concrete |
Charateristics
| Basement | 6 feet and over, Finished basement |
|---|---|
| Driveway | Asphalt, Plain paving stone |
| Roofing | Asphalt shingles |
| Garage | Attached, Fitted, Single width |
| Proximity | Bicycle path, Cross-country skiing, Daycare centre, Elementary school, High school, Highway, Hospital, Park - green area |
| Heating system | Electric baseboard units |
| Equipment available | Electric garage door, Private yard, Ventilation system, Wall-mounted heat pump |
| Heating energy | Electricity |
| Landscaping | Fenced, Landscape |
| Parking | Garage, Outdoor |
| Sewage system | Municipal sewer |
| Water supply | Municipality |
| Distinctive features | No neighbours in the back |
| Foundation | Poured concrete |
| Zoning | Residential |



