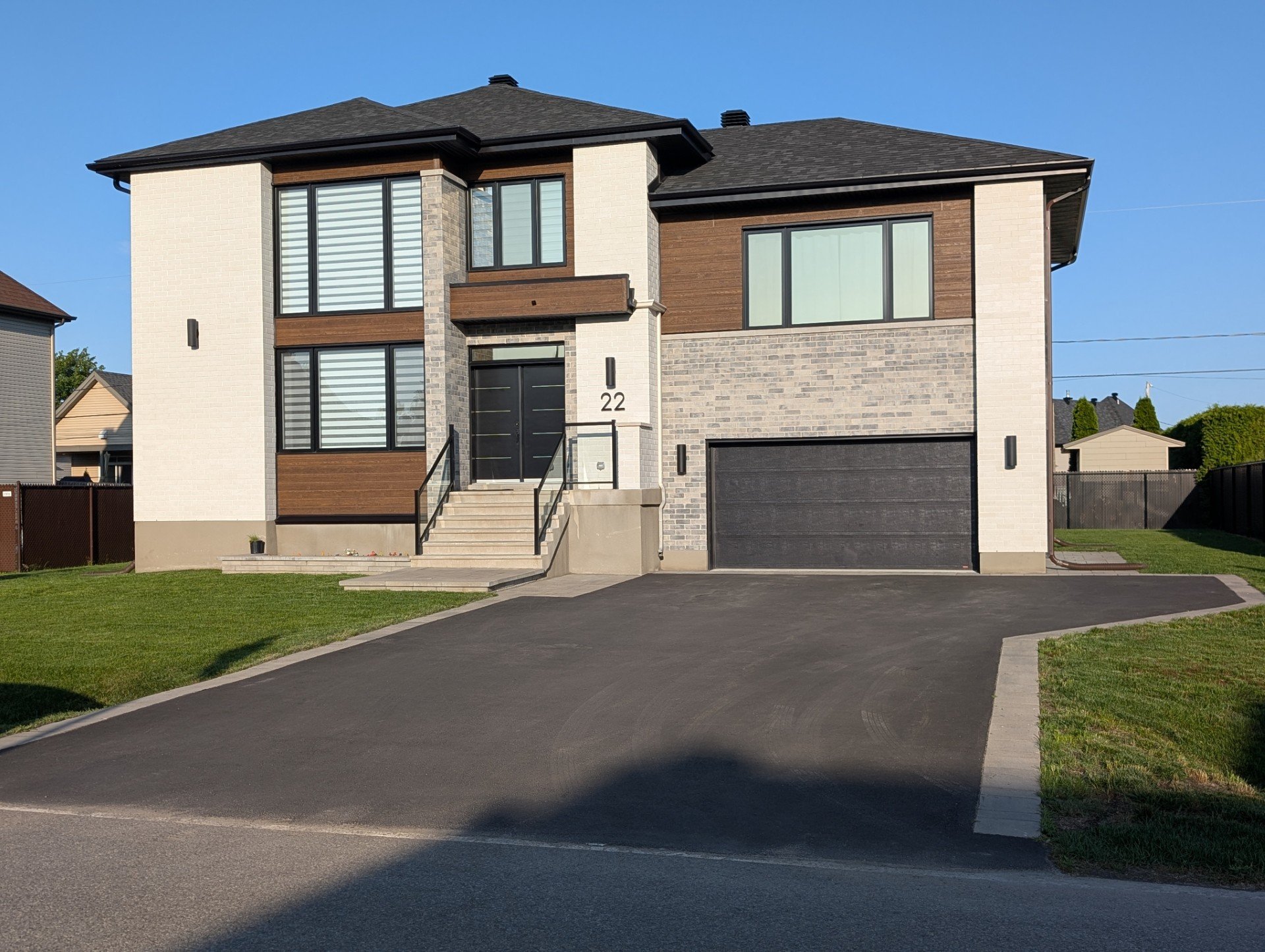22 Rue Pauline-Julien
Notre-Dame-de-l'Île-Perrot, Montérégie, J7W1Z5Two or more storey | MLS: 10410736
- 4 Bedrooms
- 2 Bathrooms
- Calculators
- 6 walkscore
Description
Magnificent contemporary open-concept property, built in 2021, in a sought-after and peaceful area, 4 bedrooms (1 open), * closed kitchenette walk-in-pantry *, 2 full bathrooms and 1 powder room, wood floors on the ground floor and upstairs, central heating and central air conditioning, 9-foot ceilings on the ground floor and 18-foot ceilings in the living room, teinted glasses, double garage, irrigation system, large lot of 8005 sq. ft. and +++
Inclusions : Permanent heating and lighting installations, gaz fire place, electric garage door openning, irrigation system and teinted glasses.
Exclusions : N/A
| Liveable | 2372 PC |
|---|---|
| Total Rooms | 11 |
| Bedrooms | 4 |
| Bathrooms | 2 |
| Powder Rooms | 1 |
| Year of construction | 2021 |
| Type | Two or more storey |
|---|---|
| Style | Detached |
| Dimensions | 31x50.1 P |
| Lot Size | 8005 PC |
| Energy cost | $ 3700 / year |
|---|---|
| Municipal Taxes (2025) | $ 5238 / year |
| School taxes (2025) | $ 586 / year |
| lot assessment | $ 216500 |
| building assessment | $ 718000 |
| total assessment | $ 934500 |
Room Details
| Room | Dimensions | Level | Flooring |
|---|---|---|---|
| Hallway | 8.3 x 7.0 P | Ground Floor | Ceramic tiles |
| Living room | 18.0 x 15.7 P | Ground Floor | Wood |
| Dining room | 11.9 x 11.4 P | Ground Floor | Wood |
| Kitchen | 10.0 x 13.5 P | Ground Floor | Ceramic tiles |
| Other | 10.7 x 4.11 P | Ground Floor | Wood |
| Washroom | 4.11 x 5.0 P | Ground Floor | Ceramic tiles |
| Primary bedroom | 19.2 x 13.10 P | 2nd Floor | Wood |
| Bathroom | 8.1 x 13.10 P | 2nd Floor | Ceramic tiles |
| Walk-in closet | 5.7 x 7.7 P | 2nd Floor | Wood |
| Bedroom | 10.6 x 9.0 P | Wood | |
| Bedroom | 11.9 x 13.5 P | Wood | |
| Home office | 11.0 x 12.3 P | Wood | |
| Bathroom | 11.11 x 10.3 P | Ceramic tiles | |
| Laundry room | 5.8 x 7.5 P | Ceramic tiles | |
| Family room | 24.0 x 31.0 P | Basement | Concrete |
Charateristics
| Basement | 6 feet and over, Unfinished |
|---|---|
| Bathroom / Washroom | Adjoining to primary bedroom, Seperate shower |
| Heating system | Air circulation, Electric baseboard units |
| Driveway | Asphalt, Double width or more |
| Garage | Attached, Heated |
| Proximity | ATV trail, Bicycle path, Cross-country skiing, Daycare centre, Golf, Park - green area, Snowmobile trail |
| Siding | Brick, Pressed fibre |
| Equipment available | Central air conditioning, Central vacuum cleaner system installation, Electric garage door, Ventilation system |
| Heating energy | Electricity |
| Topography | Flat |
| Parking | Garage, Outdoor |
| Hearth stove | Gaz fireplace |
| Landscaping | Landscape |
| Sewage system | Municipal sewer |
| Water supply | Municipality |
| Foundation | Other |
| Zoning | Residential |


