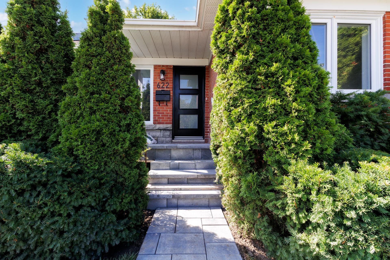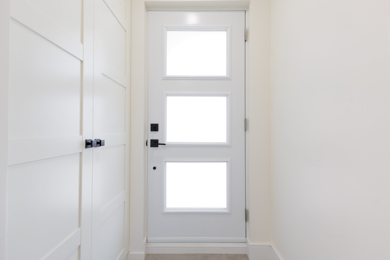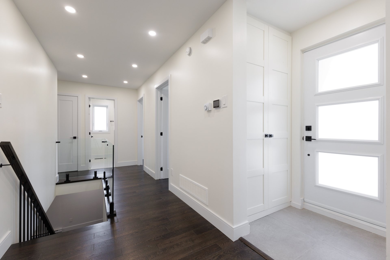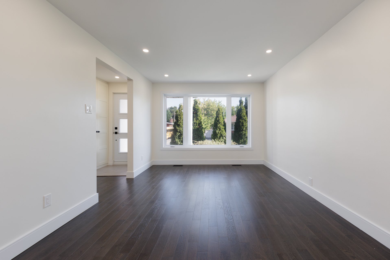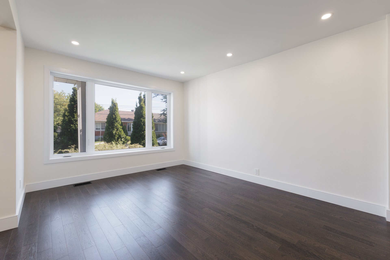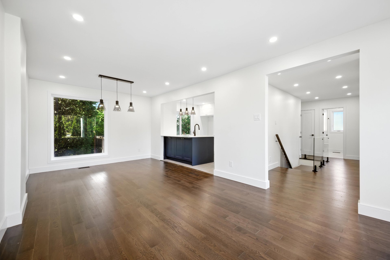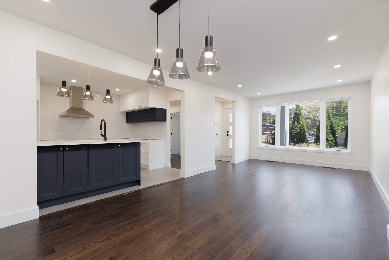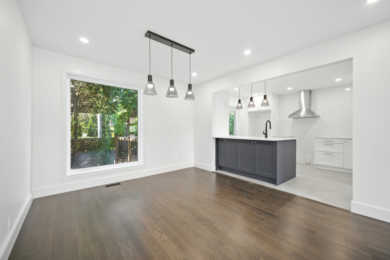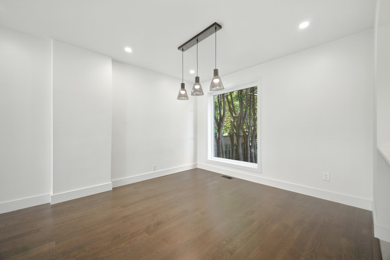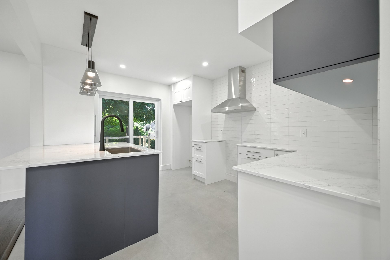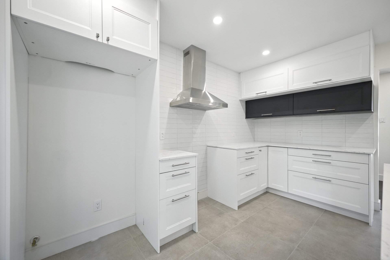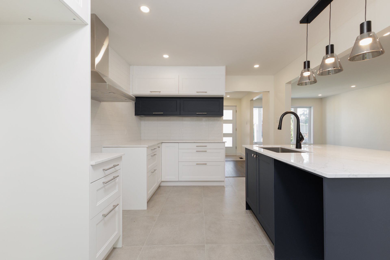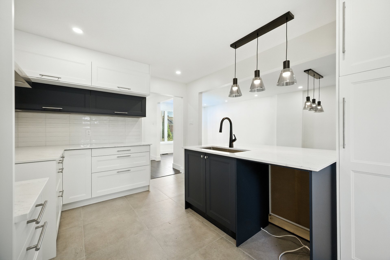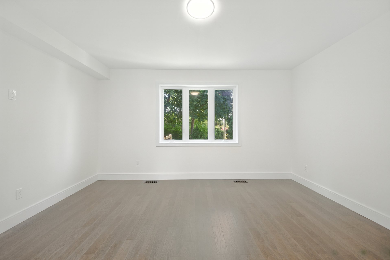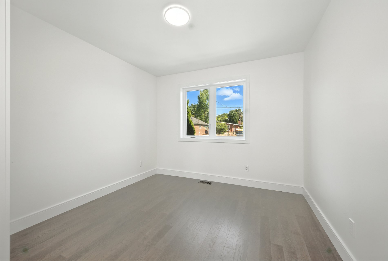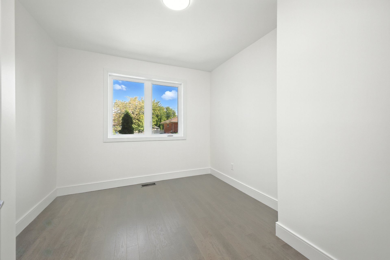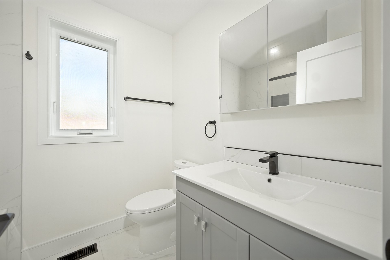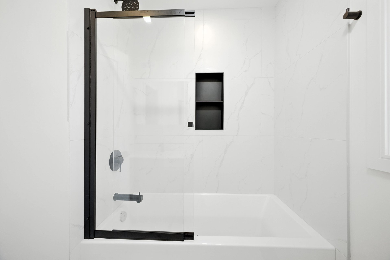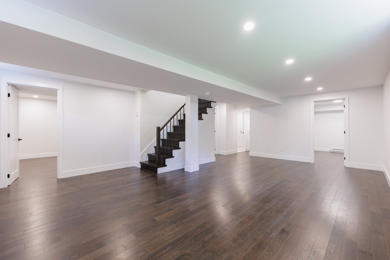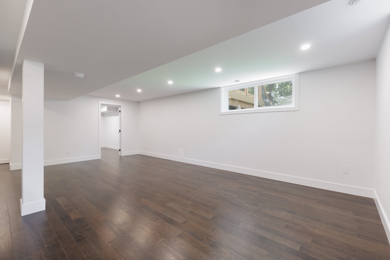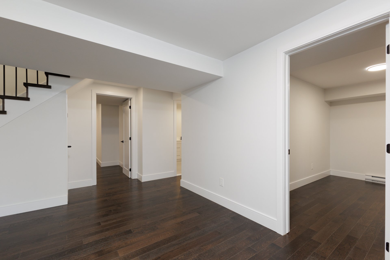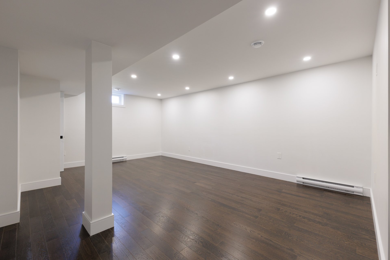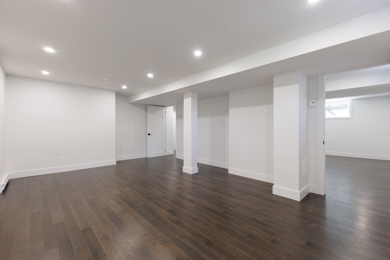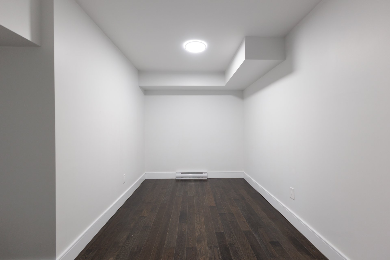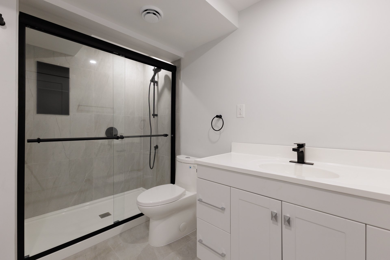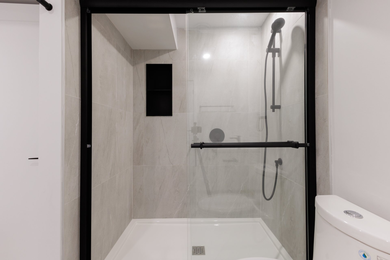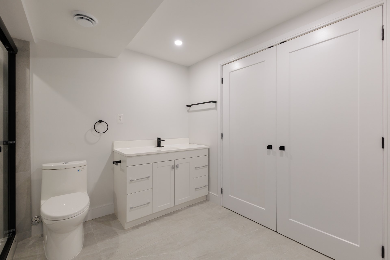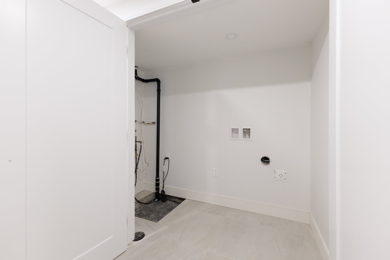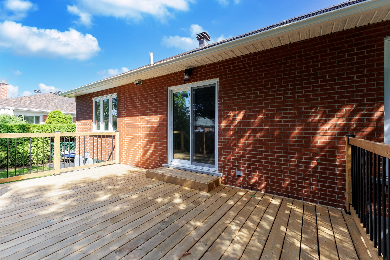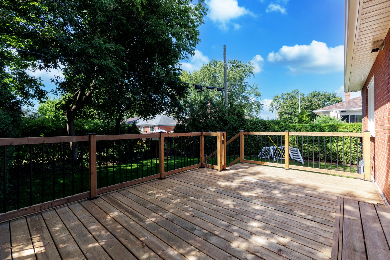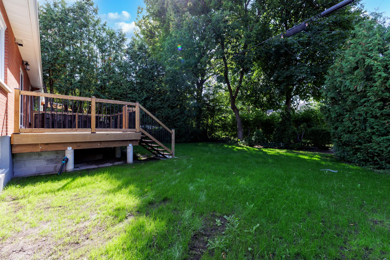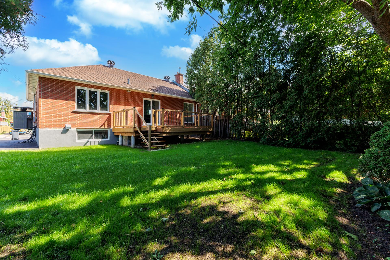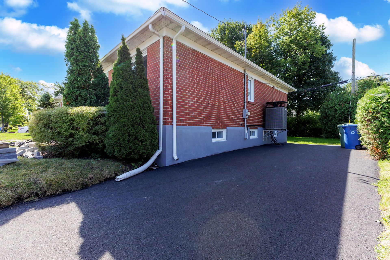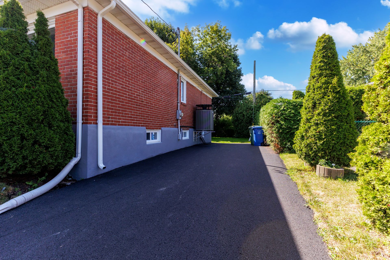- 4 Bedrooms
- 2 Bathrooms
- Calculators
- 80 walkscore
Description
3+1 semi detached bungalow...completely renovated from top to bottom. Absolutely turnkey. Open concept living room dining, spacious kitchen with quartz counters, hardwood floors throughout. Finished basement with an additional room and bathroom with enclosed washer dryer. More than ample storage available. Well worth calling 622 Smart avenue your new home address!
From the new walkway to the finished basement, this home
has been completely renovated from top to bottom.
Absolutely nothing to do but move in! Open concept living
room dining, new modern kitchen cabinetry with quartz
counters, subway tiled backsplash. All new doors and
windows, pot lights in the living room, new updated
bathrooms upstairs and downstairs. Large wood deck to enjoy
summer time barbeques. Spacious finished basement offers an
area to have home entertainment along with, another bedroom
or office area. Ample storage throughout this area.
Ideally located to all amenities. Well worth a visit.
Inclusions : All light fixture, central vac and accessories, one (1) hot water tank
Exclusions : N/A
| Liveable | N/A |
|---|---|
| Total Rooms | 11 |
| Bedrooms | 4 |
| Bathrooms | 2 |
| Powder Rooms | 0 |
| Year of construction | 1955 |
| Type | Bungalow |
|---|---|
| Style | Semi-detached |
| Dimensions | 10.8x11.51 M |
| Municipal Taxes (2025) | $ 6439 / year |
|---|---|
| School taxes (2025) | $ 618 / year |
| lot assessment | $ 378400 |
| building assessment | $ 380600 |
| total assessment | $ 759000 |
Room Details
| Room | Dimensions | Level | Flooring |
|---|---|---|---|
| Living room | 23 x 11 P | Ground Floor | Wood |
| Kitchen | 10 x 12 P | Ground Floor | Ceramic tiles |
| Primary bedroom | 11 x 13 P | Ground Floor | Wood |
| Bedroom | 10 x 10 P | Ground Floor | Wood |
| Bedroom | 9 x 10 P | Ground Floor | Wood |
| Bathroom | 7 x 6 P | Ground Floor | Ceramic tiles |
| Playroom | 23 x 17 P | Basement | Wood |
| Bedroom | 14 x 21 P | Basement | Wood |
| Storage | 7 x 11 P | Basement | Wood |
| Bathroom | 13 x 7 P | Basement | Ceramic tiles |
| Other | 7 x 8 P | Basement | Concrete |
Charateristics
| Basement | 6 feet and over, Finished basement |
|---|---|
| Heating system | Air circulation, Electric baseboard units |
| Windows | Aluminum, PVC |
| Driveway | Asphalt |
| Roofing | Asphalt shingles |
| Siding | Brick |
| Window type | Crank handle, Sliding |
| Proximity | Daycare centre, Elementary school, Golf, Park - green area, Public transport |
| Heating energy | Electricity |
| Sewage system | Municipal sewer |
| Water supply | Municipality |
| Parking | Outdoor |
| Landscaping | Patio |
| Foundation | Poured concrete |
| Zoning | Residential |
| Equipment available | Ventilation system |

