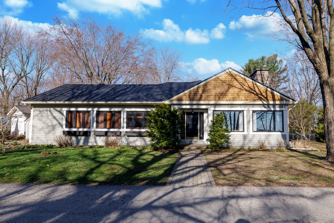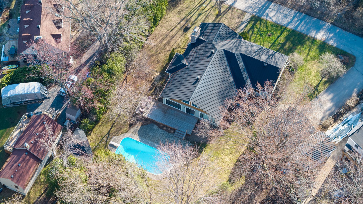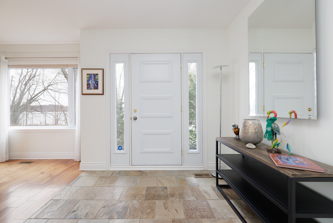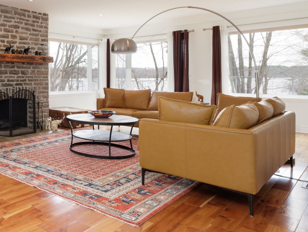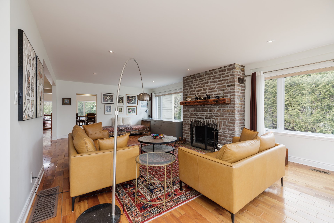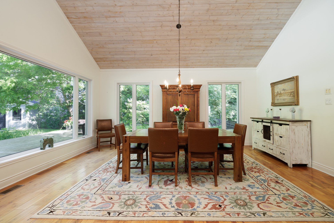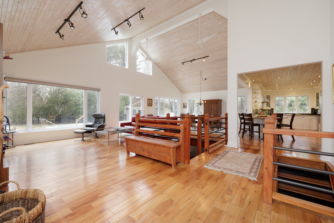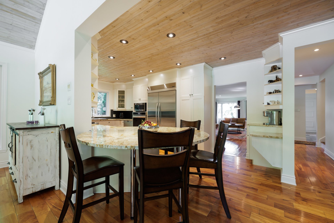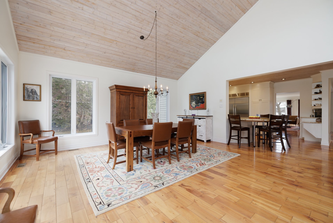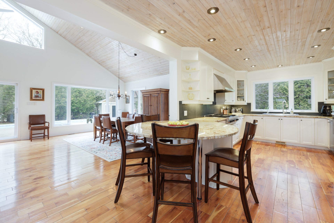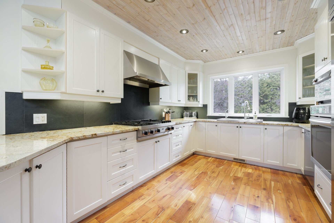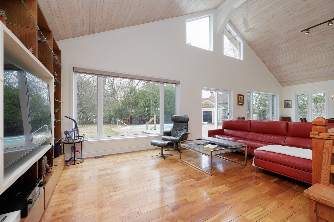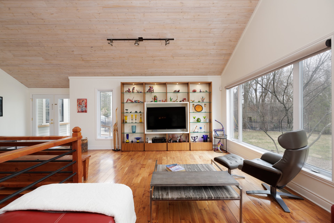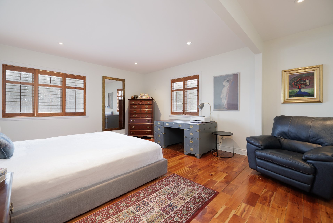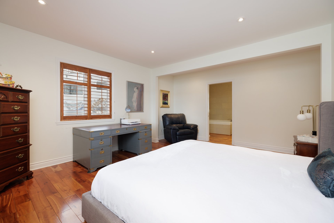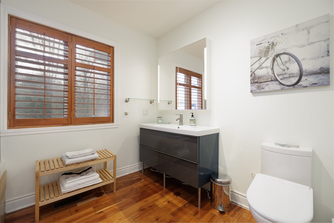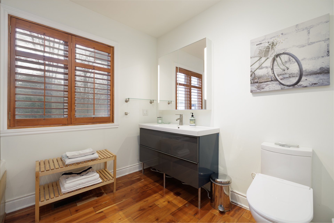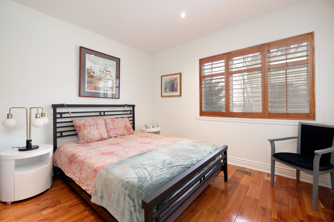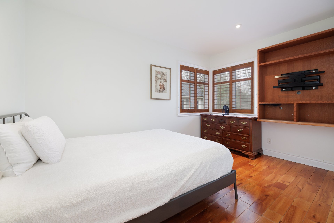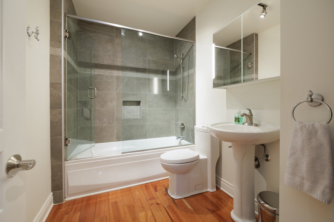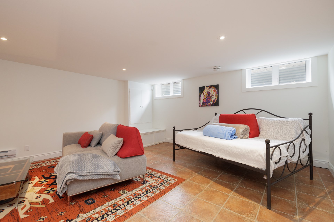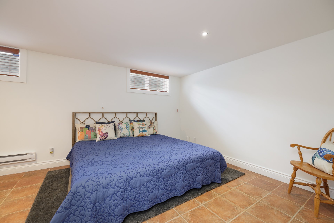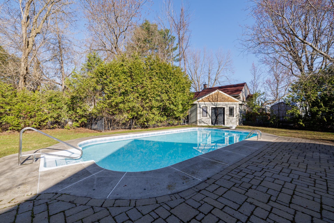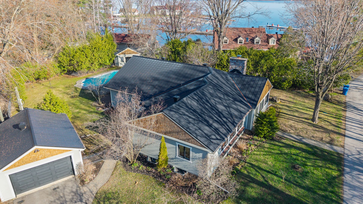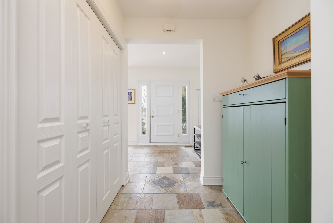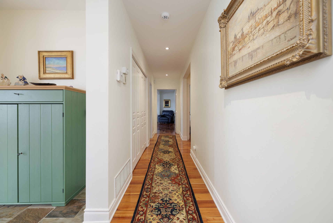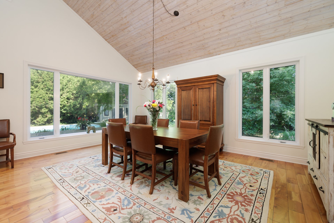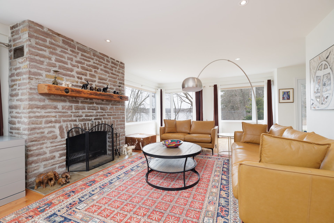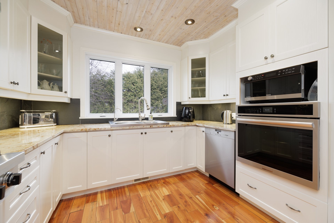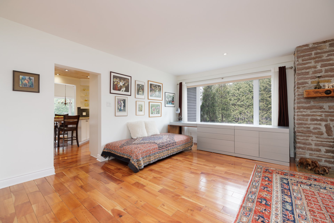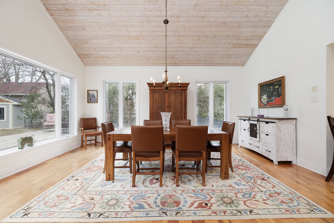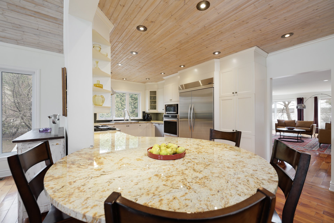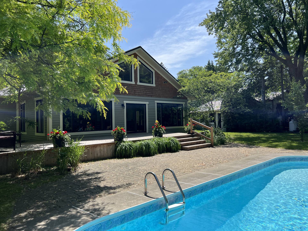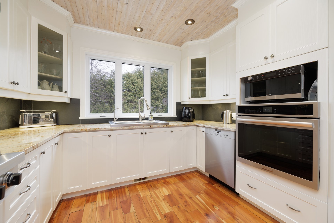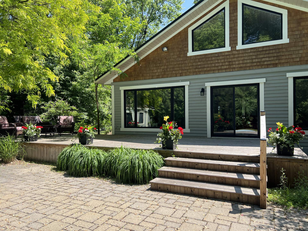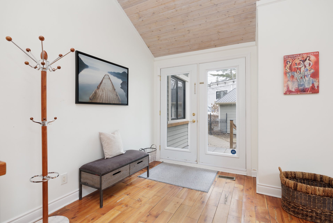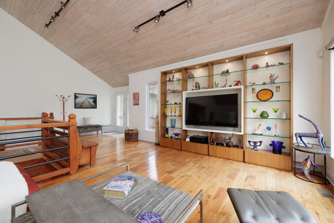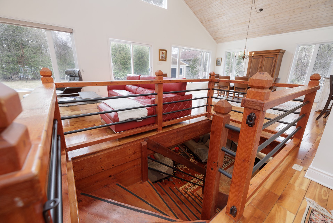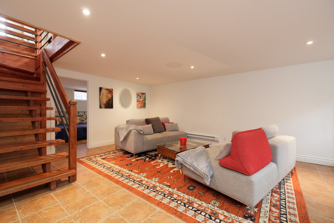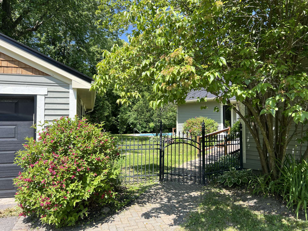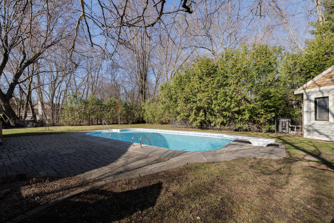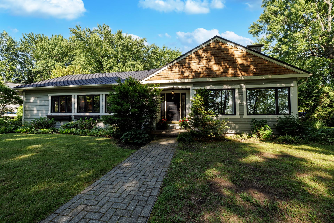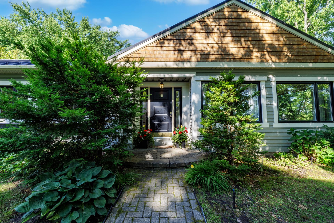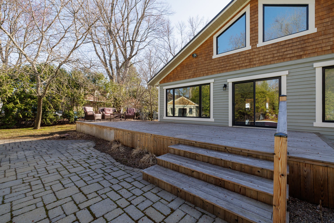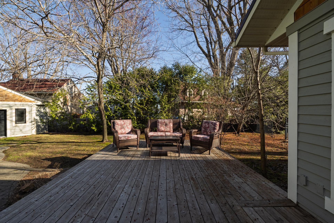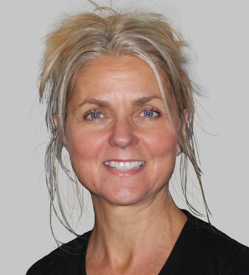- 4 Bedrooms
- 2 Bathrooms
- Video tour
- Calculators
- walkscore
Description
Large stunning bungalow with water views, detached garage, beautiful layout, immense deck and pristine inground pool is steps from the village. Home has cathedral ceilings, impeccable wood floors, open concept, lots of natural light and views of lake of Two Mountains. At the heart is a magnificent great room with a wall of windows, family room on one side and dining room on other. Fully equipped kitchen has quartz counters and attached dinette spot. Living room is equally special with large dimensions, same beautiful floors and view of lake. Primary bedroom has large walk-in and ensuite. Other two bedrooms share a nicely renovated bathroom.
Large stunning bungalow with over 2700 sqft of space on
main level has water views, detached garage, beautiful
layout, immense deck, pristine inground pool and just steps
from village.
Cathedral ceilings, gleaming wood floors, open concept,
lots of natural light and views of lake of Two Mountains.
At the heart is a magnificent great room with wall of
windows, family room on one side and dining room on other.
Fully equipped kitchen has quartz counters and dinette.
Living room is equally special with large dimensions, same
beautiful floors and lake view. Primary bedroom has large
walk-in and ensuite. Other 2 bedrooms share nicely
renovated bathroom.
MAIN LEVEL:
As you enter, you are struck by the size of the house and
the open space - you can see through to the backyard. And
the floors! Gleaming wood floors run throughout making
rooms feel connected and continuous. Entrance has gorgeous
slate tiles and large closet. Living room is huge, has
view of lake, wood fireplace and beautiful wood floors. As
you move to the back you enter the great room -- and what a
great room it is! Almost the entire back wall is windows
giving an expansive view of the backyard. Immediately as
you enter this part of the house is the kitchen. With
quartz counters, slate backsplash, white cupboards, high
end appliances, this kitchen is on trend. The counter fans
out into a central dinette, conducive to casual meals,
conversations or more prep space. From here you are in the
most mesmerizing part of the house. This large open concept
is enhanced with cathedral ceilings, windows galore,
gleaming wood floors and tremendous view of backyard and
pool, making you feel like the outdoors is inside. What a
space! The formal dining room is big and the family room at
the other end is equally large -- each with picture
windows. Sliding doors separate the two areas leading to a
deck that spans almost entire back of the house. Back
inside there is a staircase to basement and another smaller
set to a private carpeted office. The powder room and
laundry room are tucked away off the main hall. There is a
whole other wing where you will find the primary bedroom
with HUGE walk-in and beautiful bathroom with bidet toilet.
There are two other bedrooms along with a renovated full
bathroom.
BACKYARD:
From the house you step onto a large private deck that
overlooks a beautiful inground salt-water pool and yard.
What a beautiful spot! A true oasis. There is also a shed
and an irrigation system that uses lake water.
BASEMENT:
The finished part of the basement has a playroom and
bedroom - both with ceramic floor. The unfinished part has
a cedar closet, shelving and lots of space. No shortage of
room to store stuff.
GARAGE:
The two-car garage is detached, has a remote door opener
and convenient side door from backyard.
This unique home sits on a unique property in a unique
village location. Be part of all the village has to offer
or be as private as you want or both!
Inclusions : KITCHEN AID sub-zero fridge, ULTRALINE PRO gas stove, convection oven, dishwasher, microwave, MIELE washer, MIELE dryer, light fixtures, window coverings as installed, built-in shelving in office, tv mount in main floor bedroom, tv, tv mount and bookcase in family room, wooden bench near side door, tv and tv mount in basement bedroom, pool equipment, irrigation system, generator - all in as is condition.
Exclusions : N/A
| Liveable | N/A |
|---|---|
| Total Rooms | 19 |
| Bedrooms | 4 |
| Bathrooms | 2 |
| Powder Rooms | 1 |
| Year of construction | 1950 |
| Type | Bungalow |
|---|---|
| Style | Detached |
| Dimensions | 18.59x17.92 M |
| Lot Size | 1734.4 MC |
| Energy cost | $ 3020 / year |
|---|---|
| Municipal Taxes (2025) | $ 6193 / year |
| School taxes (2024) | $ 596 / year |
| lot assessment | $ 228900 |
| building assessment | $ 705100 |
| total assessment | $ 934000 |
Room Details
| Room | Dimensions | Level | Flooring |
|---|---|---|---|
| Other | 8.7 x 7.6 P | Ground Floor | Slate |
| Living room | 19.4 x 29.6 P | Ground Floor | Wood |
| Dining room | 19.5 x 17.9 P | Ground Floor | Wood |
| Family room | 20.7 x 11.5 P | Ground Floor | Wood |
| Kitchen | 23.5 x 11.9 P | Ground Floor | Wood |
| Primary bedroom | 17.9 x 18.1 P | Ground Floor | Wood |
| Walk-in closet | 6.1 x 13.8 P | Ground Floor | Wood |
| Other | 12.6 x 8.2 P | Ground Floor | Wood |
| Bedroom | 11.2 x 13.6 P | Ground Floor | Wood |
| Bedroom | 9.0 x 13.2 P | Ground Floor | Wood |
| Bathroom | 6.3 x 9.4 P | Ground Floor | Wood |
| Washroom | 8.5 x 4.6 P | 2nd Floor | Wood |
| Laundry room | 8.5 x 5.0 P | 2nd Floor | Wood |
| Home office | 8.0 x 12.9 P | Basement | Carpet |
| Playroom | 22.4 x 16.6 P | Ceramic tiles | |
| Bedroom | 11.6 x 16.6 P | Ceramic tiles | |
| Other | 7.5 x 7.1 P | Ceramic tiles | |
| Storage | 59.6 x 41.2 P | Concrete | |
| Other | 4.8 x 6.9 P | Concrete |
Charateristics
| Mobility impared accessible | Adapted entrance |
|---|---|
| Bathroom / Washroom | Adjoining to primary bedroom |
| Heating system | Air circulation, Electric baseboard units |
| Equipment available | Alarm system, Central air conditioning, Central heat pump, Central vacuum cleaner system installation, Electric garage door, Ventilation system |
| Proximity | Alpine skiing, Bicycle path, Cross-country skiing, Daycare centre, Elementary school, Golf, High school, Highway, Public transport |
| Driveway | Asphalt |
| Heating energy | Bi-energy, Electricity, Heating oil |
| Siding | Cedar shingles, Other |
| Distinctive features | Cul-de-sac |
| Garage | Detached, Double width or more |
| Landscaping | Fenced, Land / Yard lined with hedges, Landscape |
| Topography | Flat |
| Parking | Garage, Outdoor |
| Pool | Inground |
| Sewage system | Municipal sewer |
| Water supply | Municipality |
| Basement | Partially finished |
| Foundation | Poured concrete |
| Zoning | Residential |
| Roofing | Tin |
| View | Water |
| Hearth stove | Wood fireplace |

