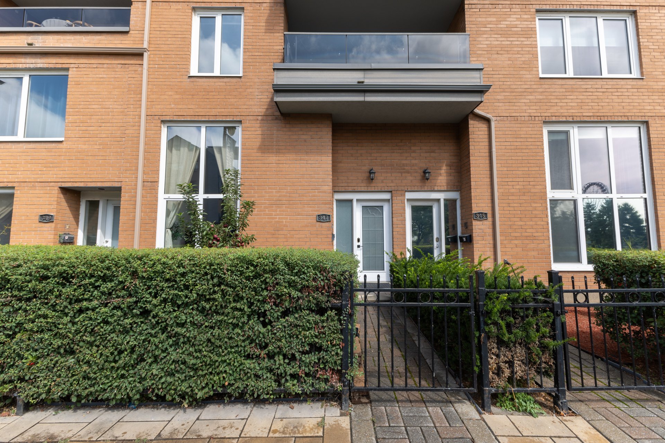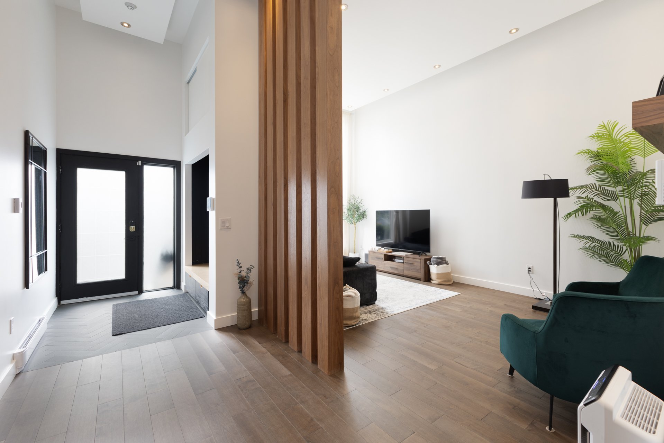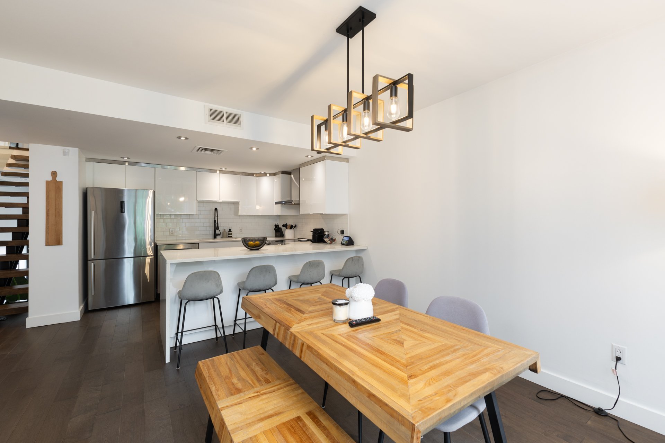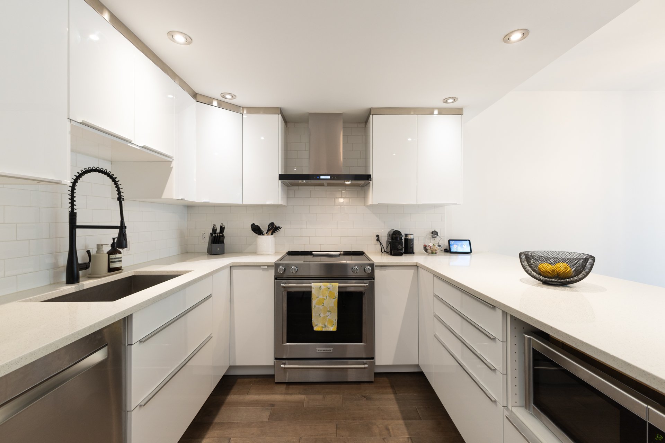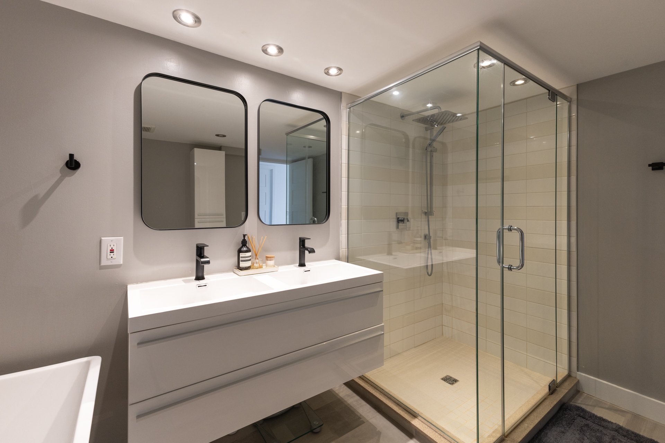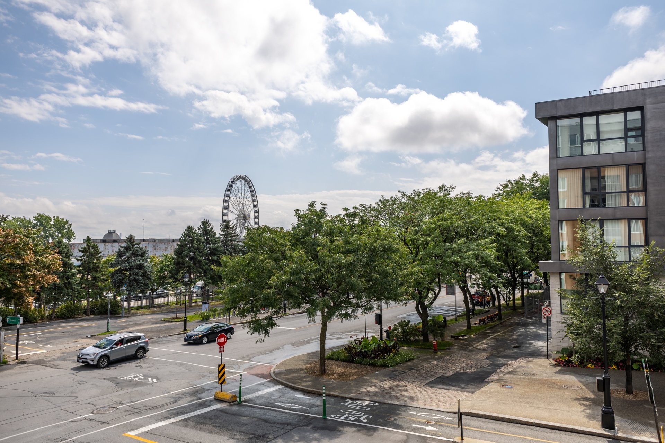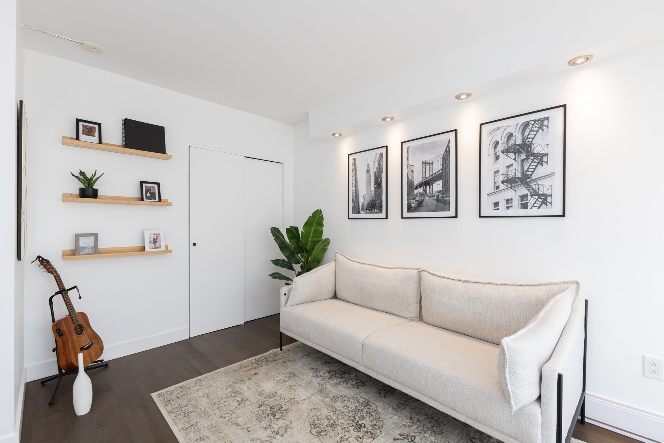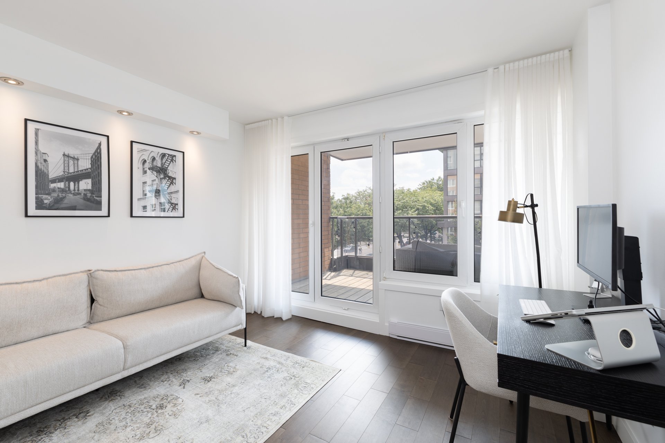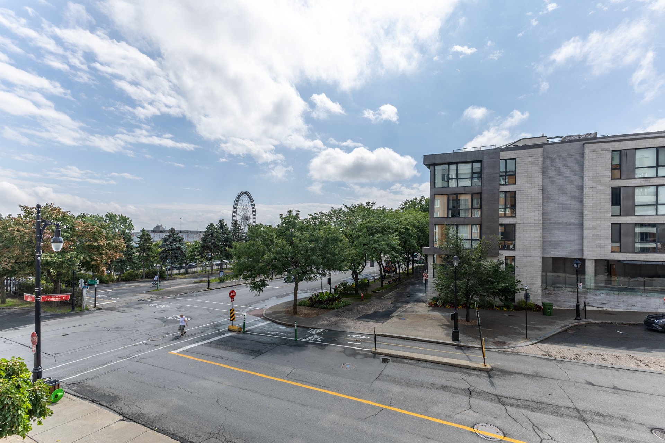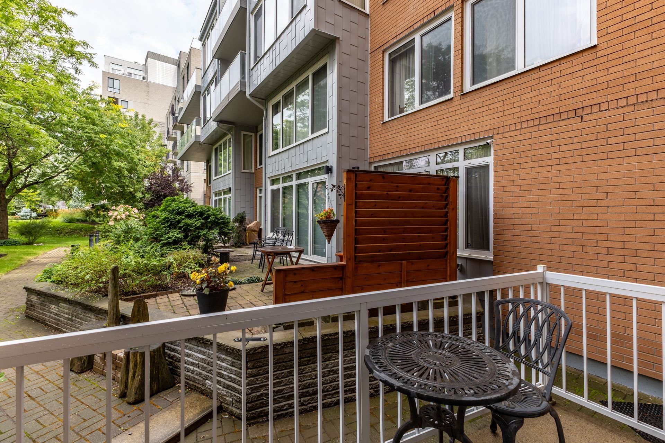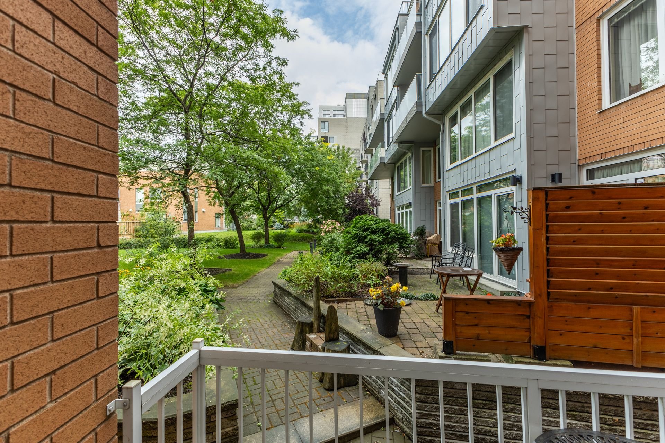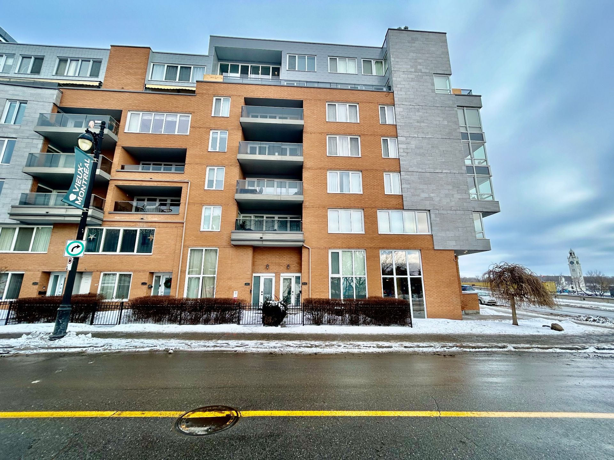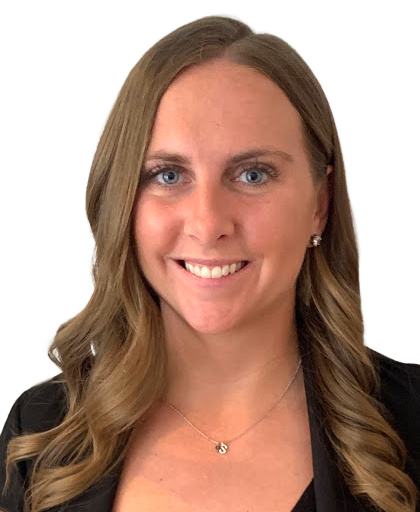- 2 Bedrooms
- 2 Bathrooms
- Video tour
- Calculators
- walkscore
Description
****NOTE: MORTGAGE TRANSFER POSSIBLE 2.98% RATE UNTIL OCT 2025. Welcome to this high-end townhouse located in the heart of Old Montreal. Beautiful bright living area with 13 feet ceilings, 2 bedrooms, 2 full bathrooms and 2 balconys. Balcony views of the Old port and la Grande Roue de Montreal. Including 1 indoor parking space & locker. This unit offers Private entrance and 2nd entrance to common space with indoor access to garage & locker. Steps away from Old Montreals cafes, restaurants, pier, La grande Roue & more. Schedule a visit to see for yourself.
Main Floor features:
- Private entrance with front garden space
- Updated entrance with mud room style storage & bench
- Open feel living space with 13ft ceilings and elegant
decorative wood beams
- Full bathroom with laundry
2nd Floor:
-Modern kitchen with Quarts countertops
-Dining room with balcony overlooking common courtyard
3rd floor:
- Large Primary bedroom with walk in closet & corner
windows offering full view of the Grande Roue de Montreal.
- 2nd bedroom with large private terrasse with direct views
of the old port.
- Renovated bathroom with heated floors, separate shower
and bathtub.
Additional Features:
- Indoor parking
- Oversized adjacent storage space.
Inclusions : Dishwasher, Yale Smartlock, Central Vaccum & Accessories, Electric Fireplace, Living room & dining room tv brackets. light fixtures, curtains & blinds.
Exclusions : N/A
| Liveable | 1297 PC |
|---|---|
| Total Rooms | 9 |
| Bedrooms | 2 |
| Bathrooms | 2 |
| Powder Rooms | 0 |
| Year of construction | 1994 |
| Type | Apartment |
|---|
| Co-ownership fees | $ 8148 / year |
|---|---|
| Municipal Taxes (2023) | $ 3668 / year |
| School taxes (2023) | $ 486 / year |
| lot assessment | $ 127500 |
| building assessment | $ 477400 |
| total assessment | $ 604900 |
Room Details
| Room | Dimensions | Level | Flooring |
|---|---|---|---|
| Hallway | 6.7 x 4.11 P | Ground Floor | Ceramic tiles |
| Living room | 18.0 x 11.7 P | Ground Floor | Wood |
| Bathroom | 11.7 x 7.4 P | Ground Floor | Ceramic tiles |
| Kitchen | 14.3 x 9.9 P | 2nd Floor | |
| Dining room | 12.6 x 11.6 P | 2nd Floor | |
| Primary bedroom | 15.8 x 12.2 P | ||
| Walk-in closet | 7.10 x 4.8 P | ||
| Bedroom | 13.5 x 11.8 P | ||
| Bathroom | 11.1 x 7.11 P |
Charateristics
| Heating system | Air circulation |
|---|---|
| Water supply | Municipality |
| Heating energy | Electricity |
| Easy access | Elevator |
| Garage | Heated, Fitted |
| Proximity | Highway, Hospital, Park - green area, Elementary school, Public transport, University, Bicycle path, Daycare centre |
| Bathroom / Washroom | Seperate shower |
| Parking | Garage |
| Sewage system | Municipal sewer |
| View | Water, City |
| Zoning | Residential |
| Equipment available | Electric garage door, Central air conditioning |
| Restrictions/Permissions | Pets allowed |


