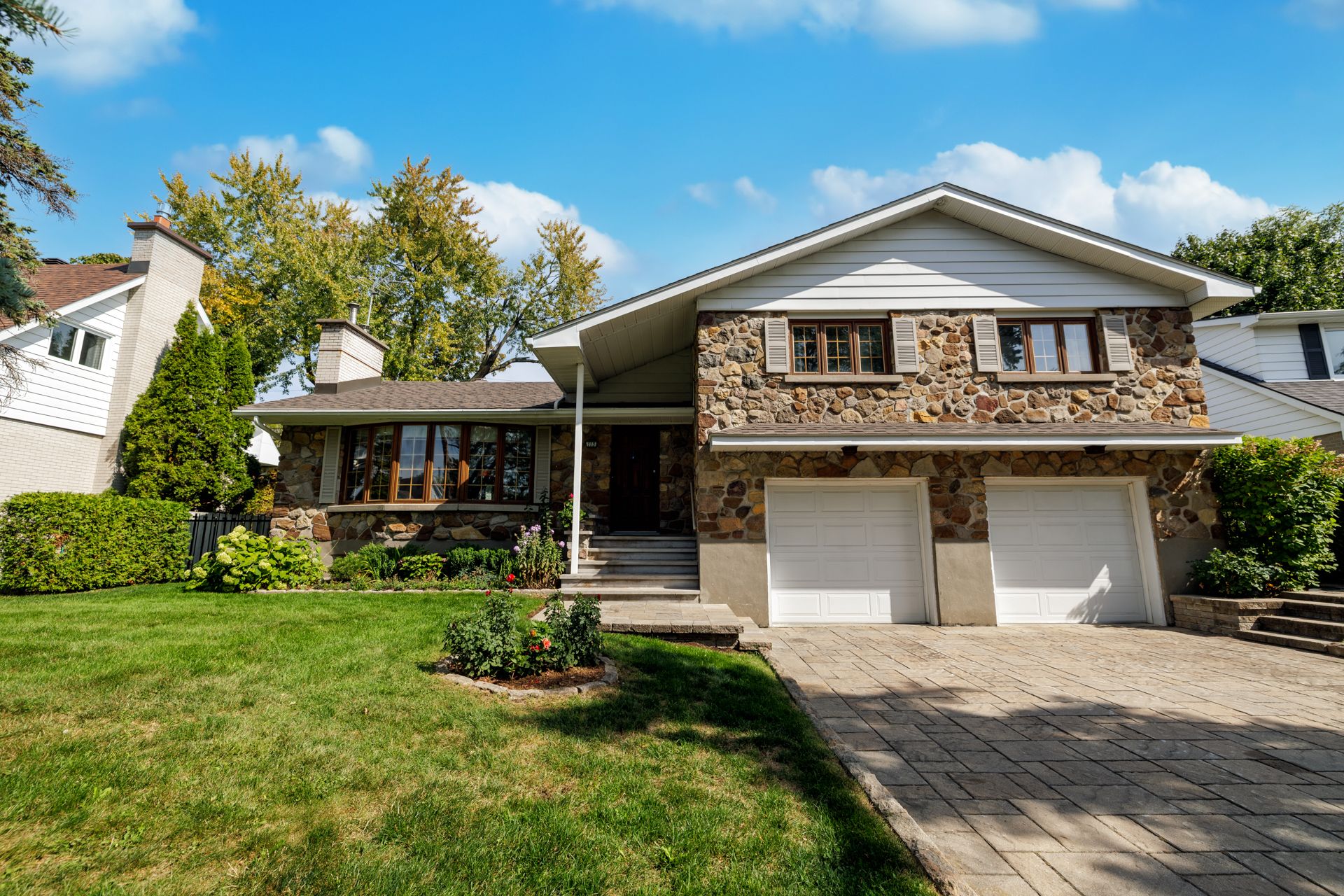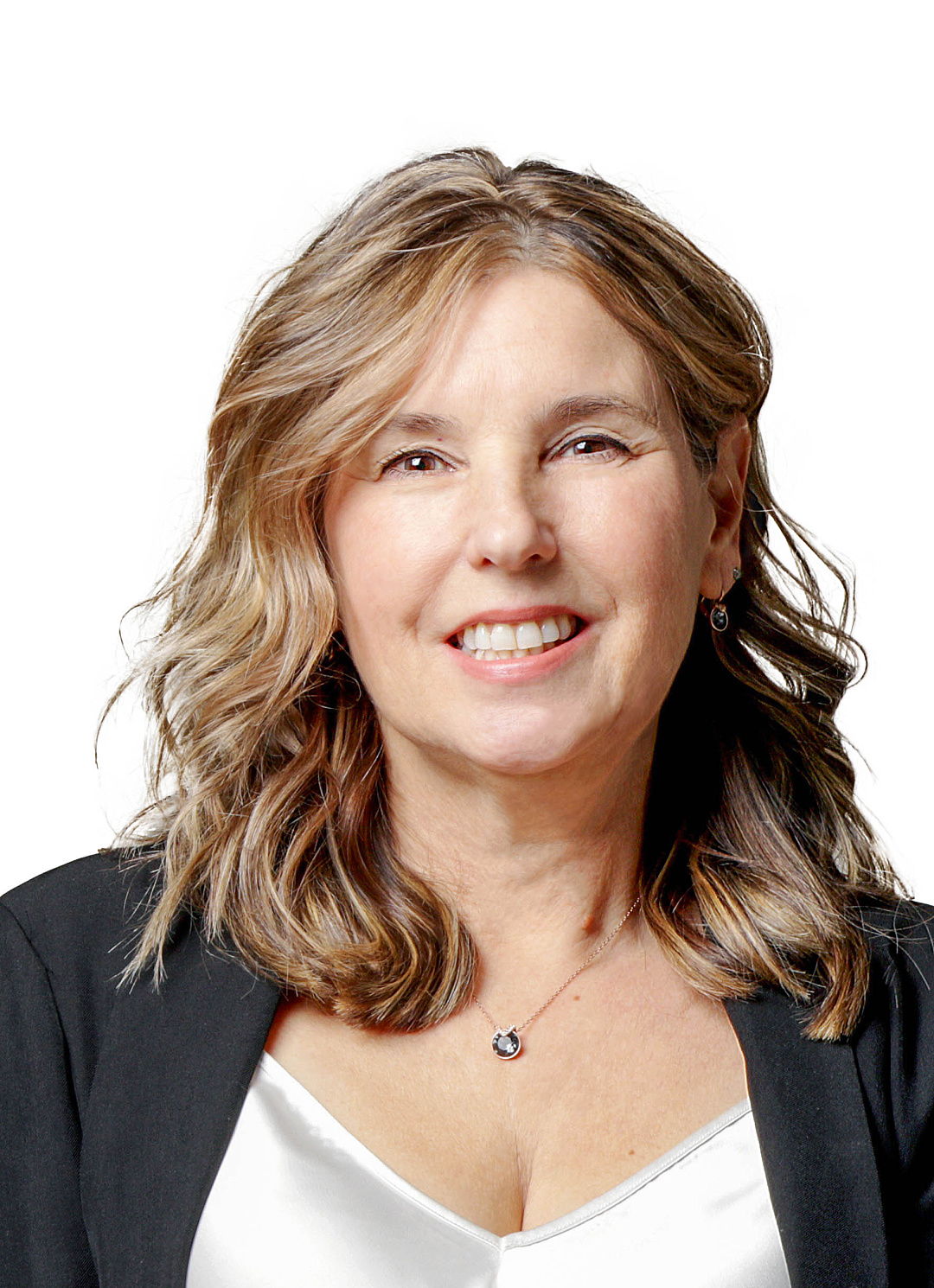- 4 Bedrooms
- 2 Bathrooms
- Calculators
- walkscore
Description
Spacious split-level home in the prestigious Priest's Farm area of Pointe-Claire. Offers 4 bedrooms, 2.5 baths, an oversized living room with fireplace, and a sun-filled family room on the garden level. Hardwood floors throughout, double garage, finished basement, unistone driveway, and a lovely backyard -- ideal for a growing or blended family.
Located in one of Pointe-Claire's most sought-after
neighborhoods, this large split-level home combines
comfort, space, and charm. The oversized living room with
fireplace sets the tone for welcoming gatherings, while the
bright family room on the garden level offers the perfect
space for everyday living. With 4 bedrooms, 2.5 bathrooms,
and generous living areas, the layout is ideal for a
growing or blended family. Hardwood floors run throughout,
adding warmth and elegance. The finished basement provides
additional space for a playroom, home office, or gym. A
double garage, unistone driveway, and inviting backyard
complete the package.
This property enjoys a prime location in Priest's Farm,
known for its quiet, tree-lined streets, proximity to
excellent schools, parks, and recreational facilities. Easy
access to highways, public transit, and shopping centers
makes daily life convenient, while the peaceful setting
creates an ideal place to call home.
Inclusions : Light fixtures, curtains, rods, blinds, piano, dishwasher, alarm system (not connected)
Exclusions : Light fixture in primary bedroom, folding door in family room, appliances
| Liveable | N/A |
|---|---|
| Total Rooms | 16 |
| Bedrooms | 4 |
| Bathrooms | 2 |
| Powder Rooms | 1 |
| Year of construction | 1961 |
| Type | Split-level |
|---|---|
| Style | Detached |
| Lot Size | 6440 PC |
| Municipal Taxes (2025) | $ 6393 / year |
|---|---|
| School taxes (2025) | $ 822 / year |
| lot assessment | $ 418800 |
| building assessment | $ 672200 |
| total assessment | $ 1091000 |
Room Details
| Room | Dimensions | Level | Flooring |
|---|---|---|---|
| Living room | 19.11 x 16.10 P | Ground Floor | Wood |
| Dining room | 10.5 x 13.5 P | Ground Floor | Wood |
| Kitchen | 15.8 x 13.5 P | Ground Floor | Linoleum |
| Primary bedroom | 14.0 x 13.11 P | 2nd Floor | Wood |
| Bathroom | 7.7 x 4.11 P | 2nd Floor | Ceramic tiles |
| Bedroom | 10.8 x 10.11 P | 2nd Floor | Wood |
| Bedroom | 13.3 x 10.11 P | 2nd Floor | Wood |
| Bedroom | 9.11 x 13.11 P | 2nd Floor | Wood |
| Bathroom | 9.8 x 5.1 P | 2nd Floor | Ceramic tiles |
| Family room | 15.7 x 15 P | Parquetry | |
| Washroom | 5.11 x 3.3 P | Ceramic tiles | |
| Laundry room | 3.10 x 9.6 P | Ceramic tiles | |
| Playroom | 16.1 x 24.9 P | Basement | Linoleum |
| Storage | 5.4 x 10.4 P | Basement | Linoleum |
| Workshop | 9.3 x 13.4 P | Basement | Linoleum |
| Other | 14.7 x 2.11 P | Basement | Concrete |
Charateristics
| Basement | 6 feet and over, Finished basement |
|---|---|
| Bathroom / Washroom | Adjoining to primary bedroom |
| Heating system | Air circulation |
| Roofing | Asphalt shingles |
| Proximity | Bicycle path, Cegep, Cross-country skiing, Daycare centre, Elementary school, Golf, High school, Highway, Hospital, Park - green area, Public transport |
| Driveway | Double width or more, Plain paving stone |
| Heating energy | Electricity |
| Garage | Fitted |
| Parking | Garage, Outdoor |
| Sewage system | Municipal sewer |
| Water supply | Municipality |
| Foundation | Poured concrete |
| Zoning | Residential |
| Hearth stove | Wood fireplace |


