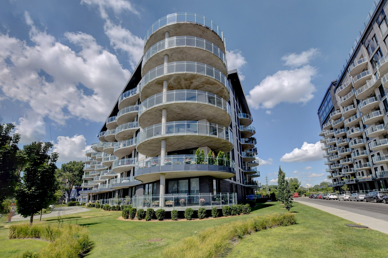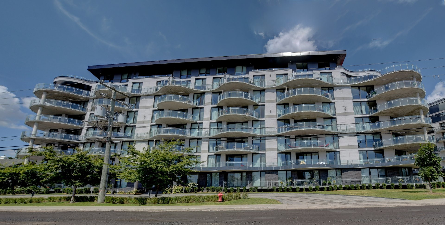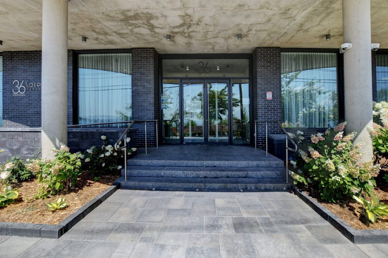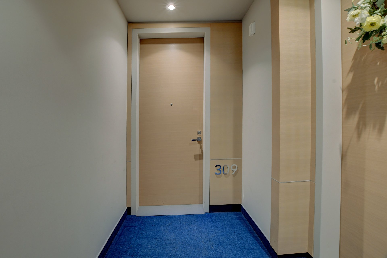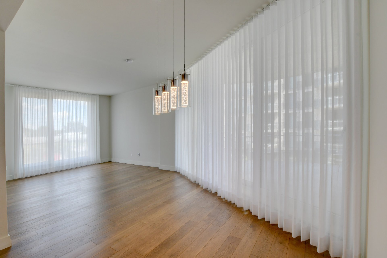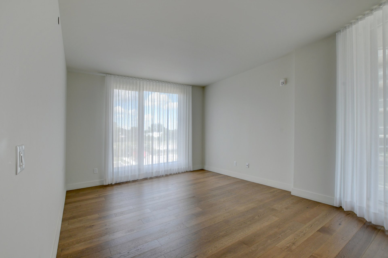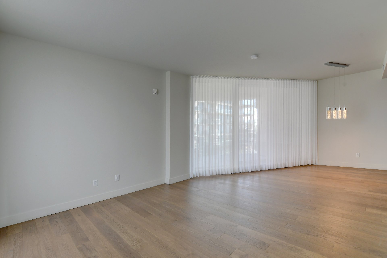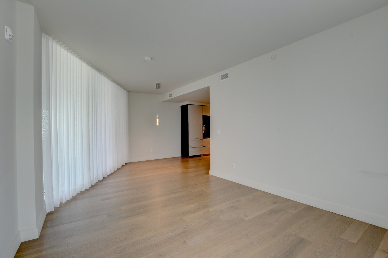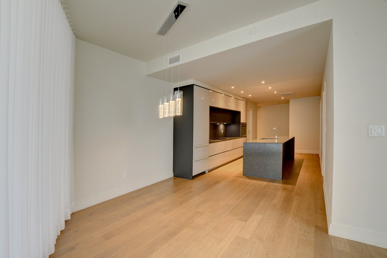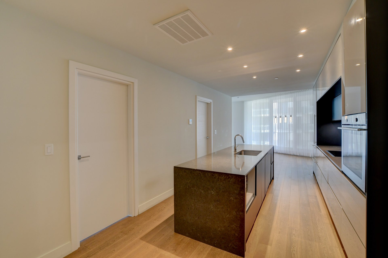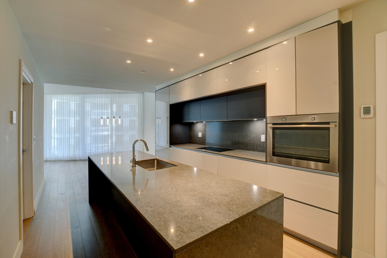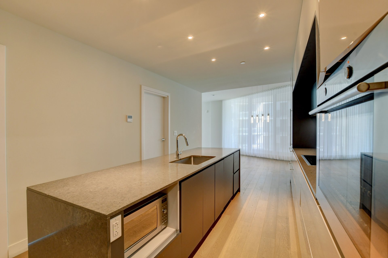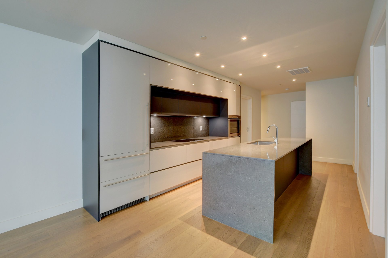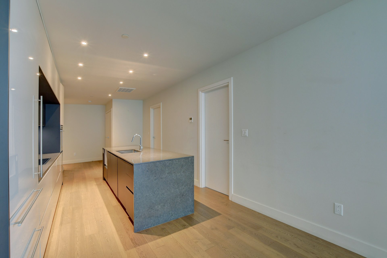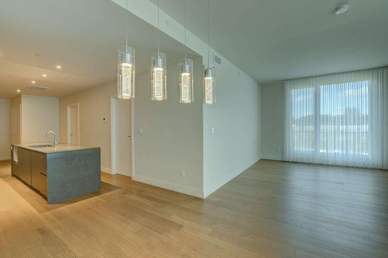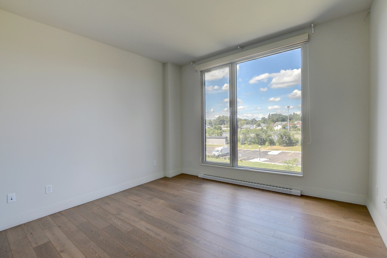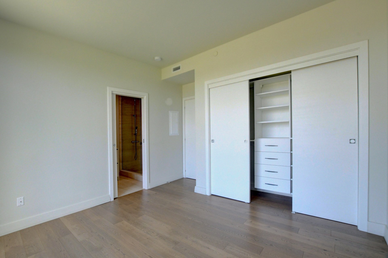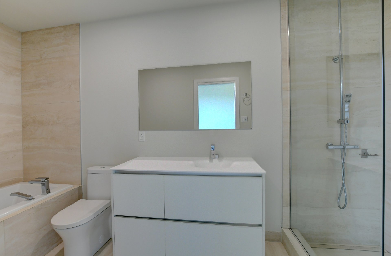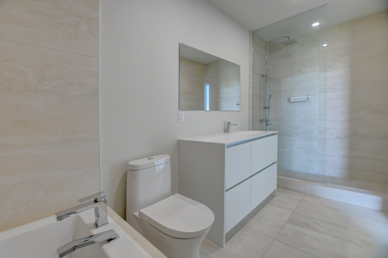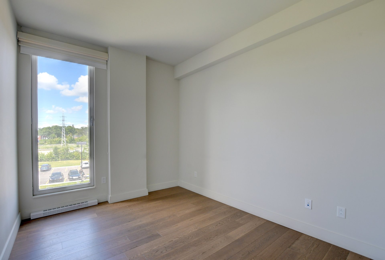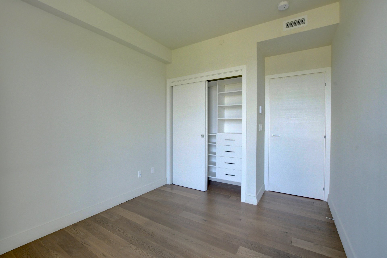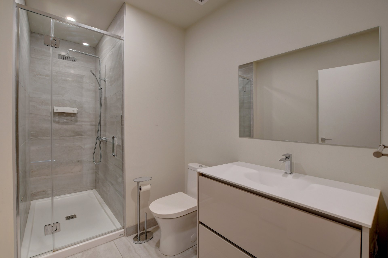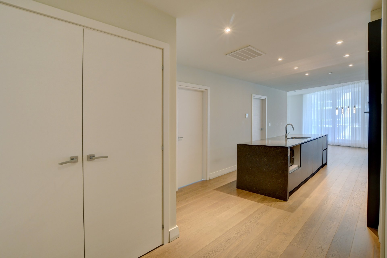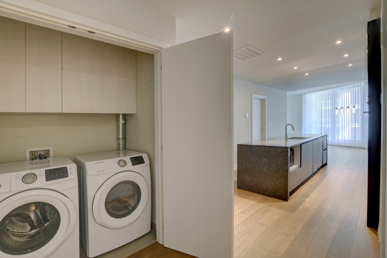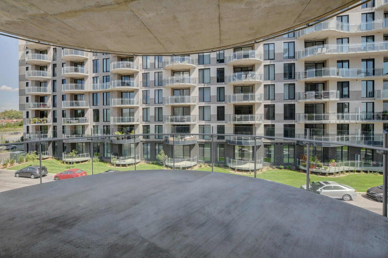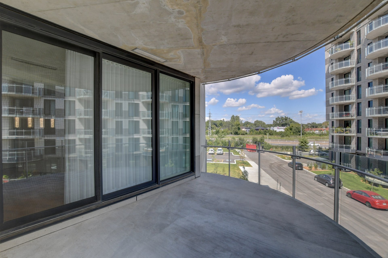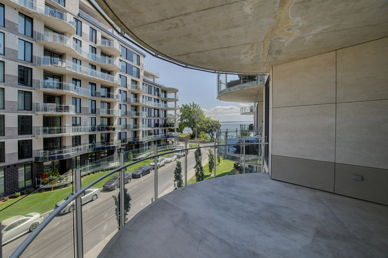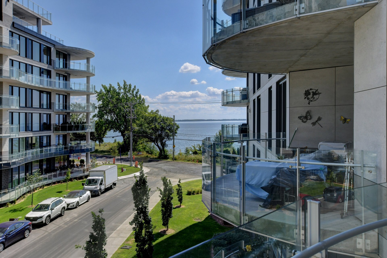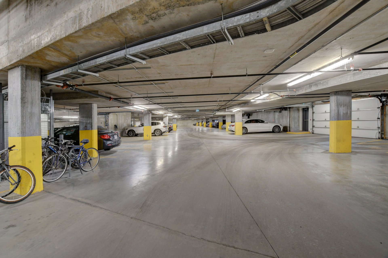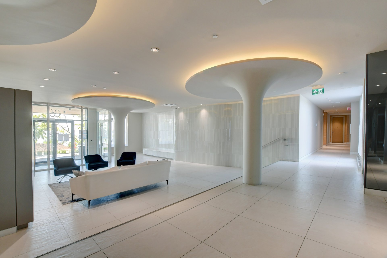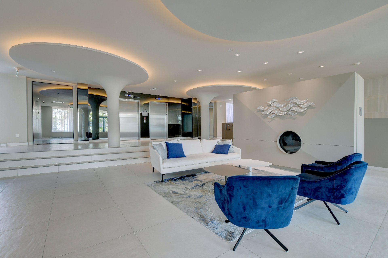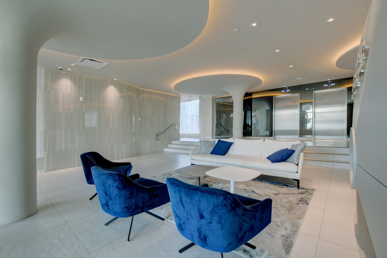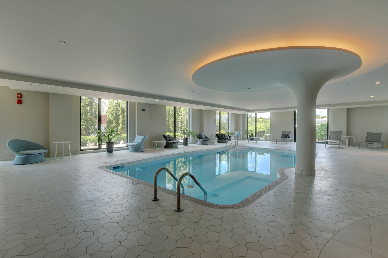36 Ch. du Bord-du-Lac-Lakeshore, apt. 309
Pointe-Claire, South East, H9S0B3Apartment | MLS: 10947558
- 2 Bedrooms
- 2 Bathrooms
- Calculators
- 73 walkscore
Description
Contemporary and elegant 2 bedroom condo facing north east with loads of natural light and peeks of the water. Floor to ceiling windows allow sunlight to bathe this condo. Corian bathroom counters, quartz counter and backsplash in kitchen. Generous island allows for easy entertaining. This condo has it all and worth a visit. Best priced condo on the waterfront!
Inclusions : Built-in kitchen appliances: 30" Leibher fridge with panel, Miele dishwasher with panel, AEG cooktop and built-in oven, microwave, washer, dryer, 2 interior parking spaces, 1 interior locker, custom window curtains and blinds, light fixtures, built-in closet organizers where installed
Exclusions : N/A
| Liveable | 1038 PC |
|---|---|
| Total Rooms | 7 |
| Bedrooms | 2 |
| Bathrooms | 2 |
| Powder Rooms | 0 |
| Year of construction | 2019 |
| Type | Apartment |
|---|---|
| Style | Detached |
| Lot Size | 63127 PC |
| Co-ownership fees | $ 8352 / year |
|---|---|
| Municipal Taxes (2025) | $ 4825 / year |
| School taxes (2025) | $ 1 / year |
| lot assessment | $ 41500 |
| building assessment | $ 715500 |
| total assessment | $ 757000 |
Room Details
| Room | Dimensions | Level | Flooring |
|---|---|---|---|
| Living room | 12.9 x 14.3 P | Other | |
| Dinette | 11 x 10.8 P | Other | |
| Kitchen | 15 x 9 P | Other | |
| Primary bedroom | 12.6 x 11.5 P | Other | |
| Bathroom | 11.4 x 5 P | Ceramic tiles | |
| Bedroom | 11.5 x 9.9 P | Other | |
| Bathroom | 11.4 x 5 P | Ceramic tiles |
Charateristics
| Mobility impared accessible | Adapted entrance, Exterior access ramp |
|---|---|
| Bathroom / Washroom | Adjoining to primary bedroom |
| Heating system | Air circulation, Electric baseboard units |
| Garage | Attached, Fitted, Heated, Single width |
| Available services | Balcony/terrace, Common areas, Exercise room, Fire detector, Garbage chute, Indoor pool, Indoor storage space, Visitor parking |
| Heating energy | Bi-energy, Electricity |
| Proximity | Bicycle path, Daycare centre, Elementary school, Golf, High school, Highway, Hospital, Park - green area, Public transport, Réseau Express Métropolitain (REM) |
| Equipment available | Central air conditioning, Electric garage door, Private balcony, Ventilation system |
| Driveway | Concrete |
| Window type | Crank handle |
| Roofing | Elastomer membrane |
| Easy access | Elevator |
| Topography | Flat |
| Parking | Garage |
| Pool | Indoor |
| Cupboard | Laminated |
| Landscaping | Landscape |
| Sewage system | Municipal sewer |
| Water supply | Municipality |
| Distinctive features | No neighbours in the back, Street corner |
| Restrictions/Permissions | Pets allowed with conditions |
| Zoning | Residential |
| View | Water |

