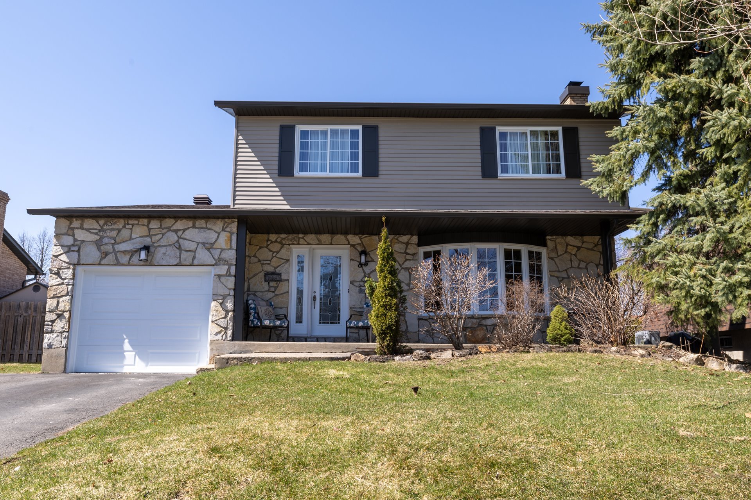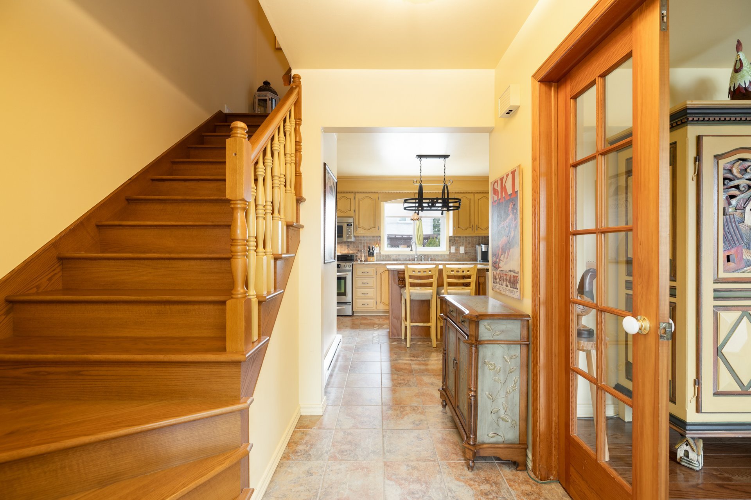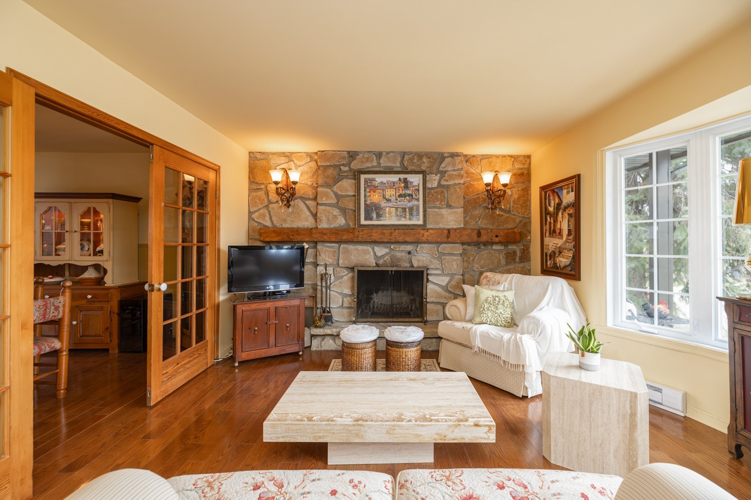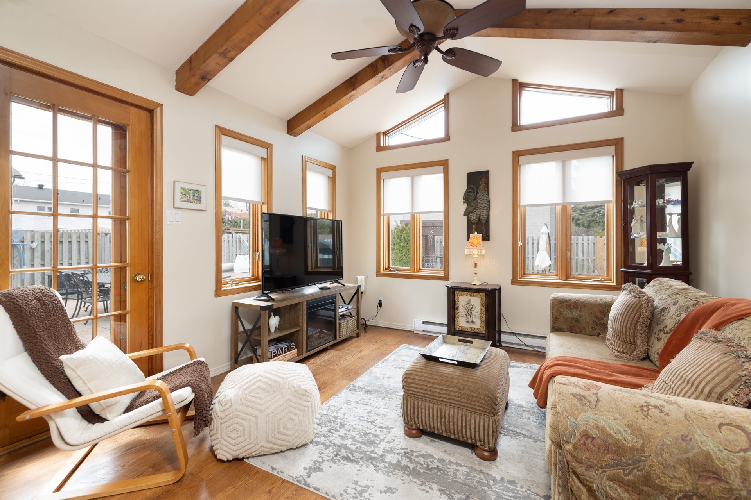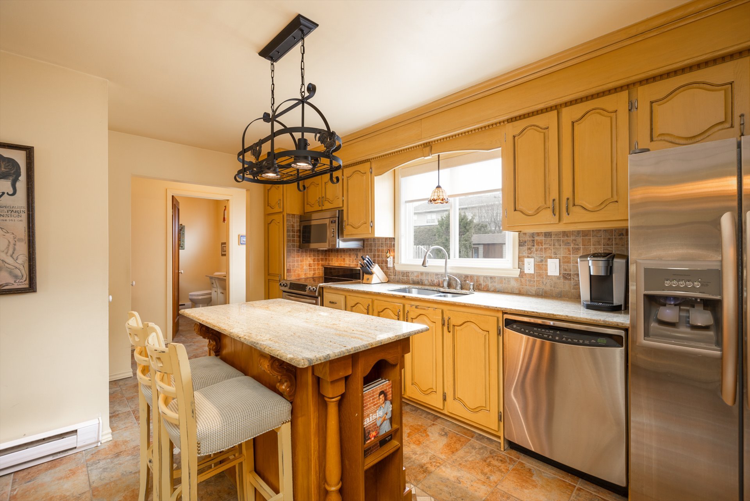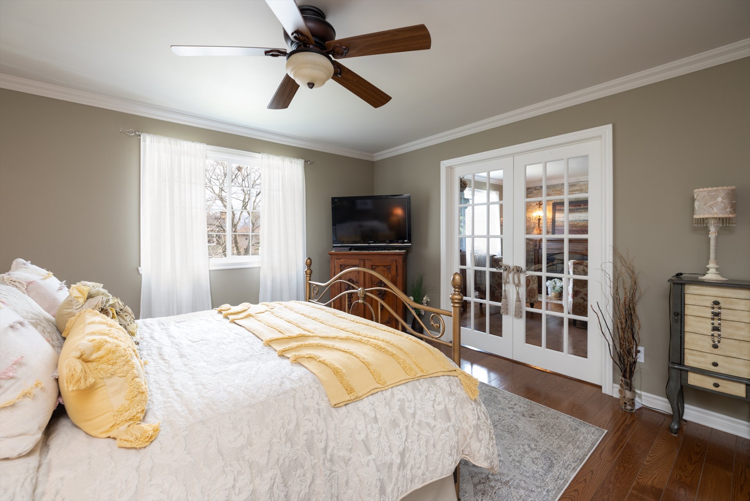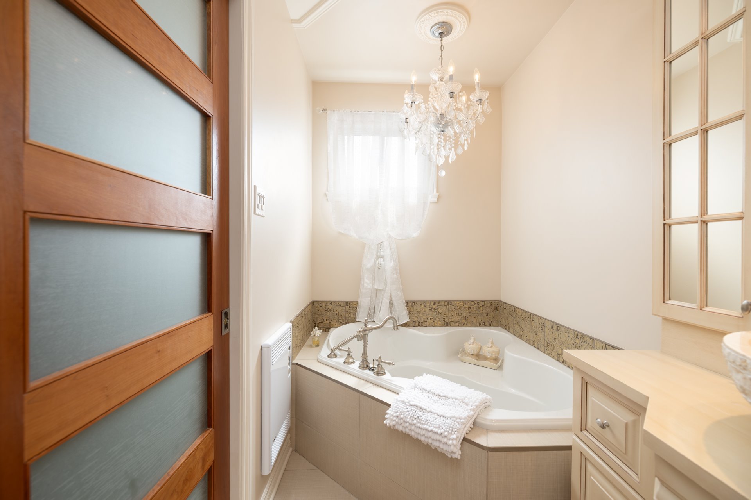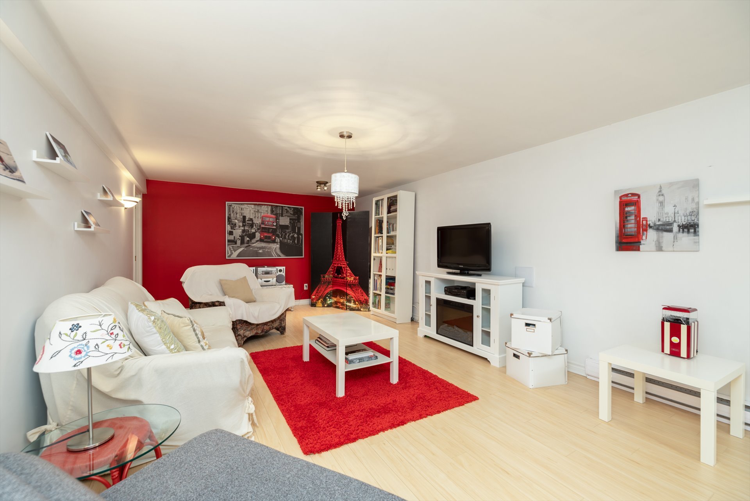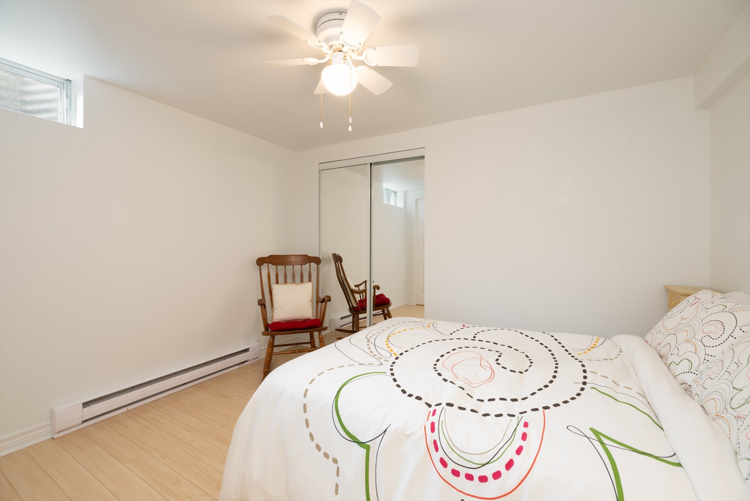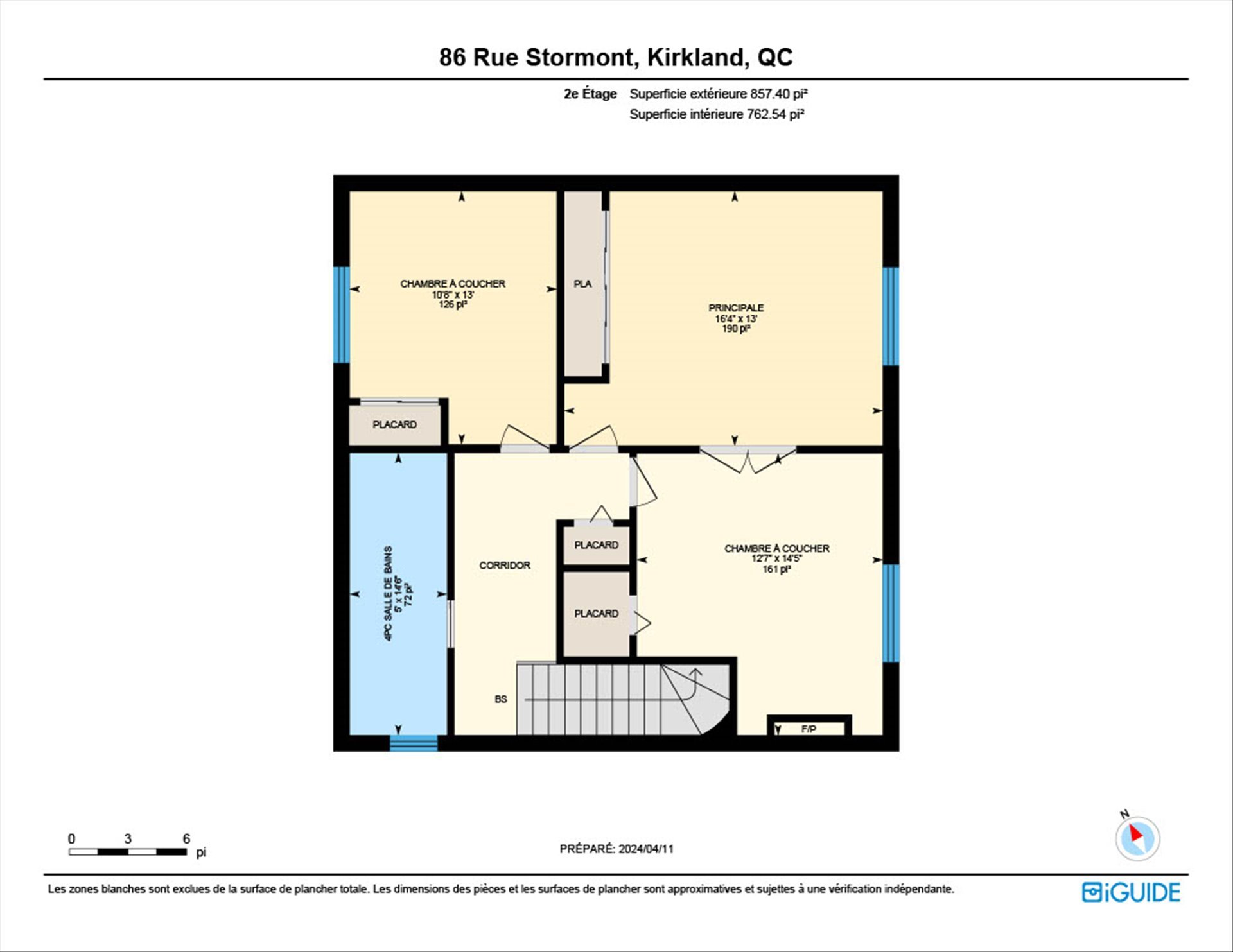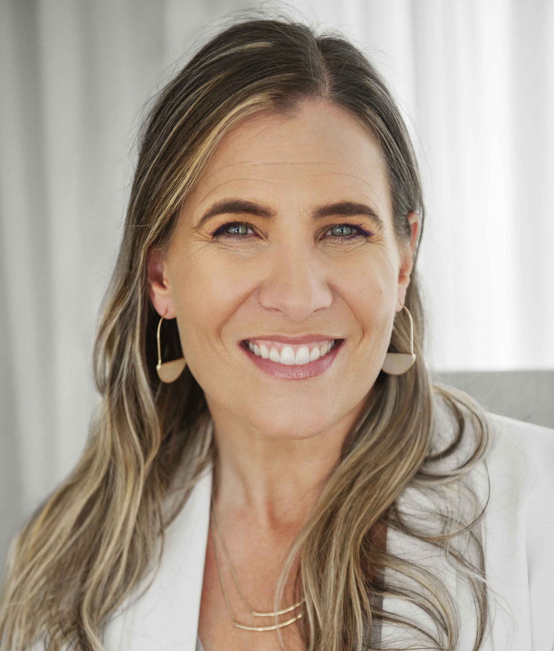- 4 Bedrooms
- 2 Bathrooms
- Video tour
- Calculators
- walkscore
Description
Welcome to 86 Stormont Street, a home nestled in the sought-after Kirkland neighborhood. Ideally located, it's steps from the renowned Kuper Academy, Kirkland Arena and Meades Park. What's more, its easy access to highways 20 and 40, public transit and the future REM make it a prime address. The interior of the house offers the perfect layout for a family. With two living rooms, a dining room, a kitchen equipped with a central island, as well as 4 bedrooms and the possibility of a fifth bedroom, this home meets every need. Schedule your visit today.
Welcome to 86 rue Stormont, a charming home nestled in the
sought-after Kirkland neighborhood. From the moment you
arrive, you'll be seduced by its welcoming appearance and
meticulous maintenance.
Ideally located, it's steps from the renowned Kuper
Academy, Kirkland Arena and Meades Park. What's more, its
easy access to highways 20 and 40, public transit, the
commuter train and the future REM make it an address of
choice.
Inside, you'll discover a generous living space featuring
two spacious living rooms, a cozy dining room and a kitchen
equipped with a central island, perfect for family meals or
gatherings with friends. Upstairs, two bedrooms offer
comfort and privacy, with the possibility of creating a
third closed bedroom to suit your needs. Two further
bedrooms are located in the basement, offering ample space
for a family.
Two bathrooms and a powder room provide added convenience
for the whole family. The large basement offers unlimited
potential for conversion to suit your specific tastes and
needs.
Outside, the spacious, well-maintained backyard invites you
to relax with its in-ground pool, providing an ideal
setting for sunny summer days. What's more, a garage
provides secure parking for your vehicle.
In short, 86 rue Stormont is much more than just a house;
it's the perfect home to welcome your family and create
unforgettable memories. Don't miss the opportunity to
discover all it has to offer. Schedule your visit today and
let yourself be seduced by the incomparable charm of this
property.
Inclusions : Microwave, dishwasher, Lighting fixtures, Pool accessories
Exclusions : Refrigerator, Stove, Washer and dryer, Seller's furniture and personal effects
| Liveable | N/A |
|---|---|
| Total Rooms | 13 |
| Bedrooms | 4 |
| Bathrooms | 2 |
| Powder Rooms | 1 |
| Year of construction | 1979 |
| Type | Two or more storey |
|---|---|
| Style | Detached |
| Dimensions | 13.09x12.24 M |
| Lot Size | 557.4 MC |
| Municipal Taxes (2024) | $ 4502 / year |
|---|---|
| School taxes (2023) | $ 596 / year |
| lot assessment | $ 342800 |
| building assessment | $ 451500 |
| total assessment | $ 794300 |
Room Details
| Room | Dimensions | Level | Flooring |
|---|---|---|---|
| Living room | 13.10 x 18.7 P | Ground Floor | Wood |
| Kitchen | 12 x 15.6 P | Ground Floor | Ceramic tiles |
| Dining room | 12 x 11.8 P | Ground Floor | Wood |
| Living room | 11.9 x 11.0 P | Ground Floor | Wood |
| Washroom | 7.4 x 7.4 P | Ground Floor | Ceramic tiles |
| Primary bedroom | 16.4 x 13 P | 2nd Floor | Wood |
| Bedroom | 10.8 x 13 P | 2nd Floor | Wood |
| Living room | 12.7 x 14.5 P | 2nd Floor | Wood |
| Bathroom | 5 x 14.6 P | 2nd Floor | Ceramic tiles |
| Living room | 12.2 x 26.5 P | Basement | Other |
| Bedroom | 11.1 x 9.3 P | Basement | Other |
| Bedroom | 11.1 x 9.1 P | Basement | Other |
| Bathroom | 6.5 x 11.7 P | Basement | Ceramic tiles |
Charateristics
| Cupboard | Wood |
|---|---|
| Heating system | Electric baseboard units |
| Water supply | Municipality |
| Heating energy | Electricity |
| Windows | Wood, PVC |
| Foundation | Poured concrete |
| Hearth stove | Wood fireplace |
| Garage | Attached |
| Rental appliances | Water heater |
| Siding | Brick, Stone |
| Pool | Heated |
| Proximity | Highway, Hospital, Park - green area, Elementary school, Public transport, Daycare centre, Réseau Express Métropolitain (REM) |
| Basement | 6 feet and over |
| Parking | Outdoor, Garage |
| Sewage system | Municipal sewer |
| Roofing | Asphalt shingles |
| Zoning | Residential |

