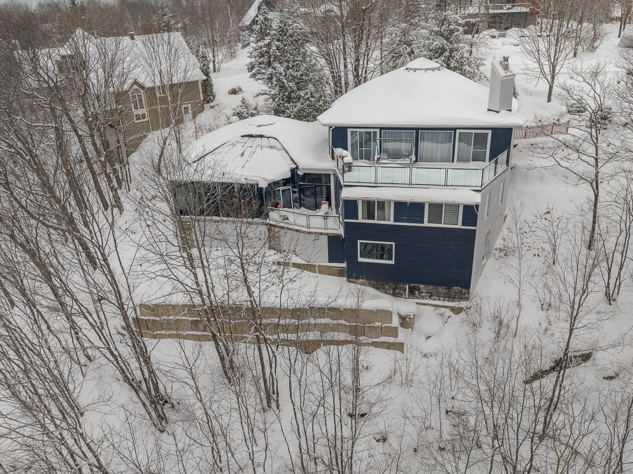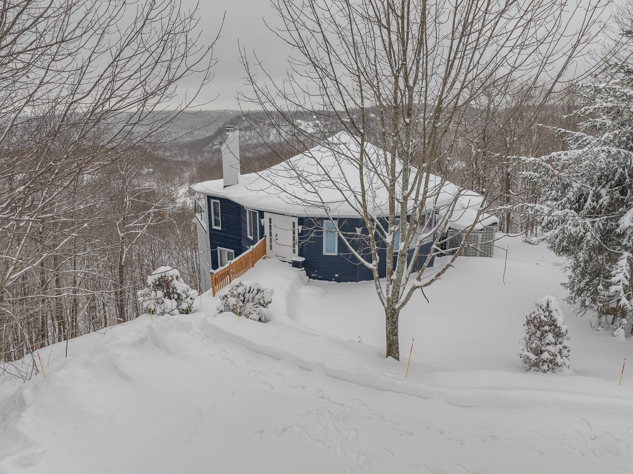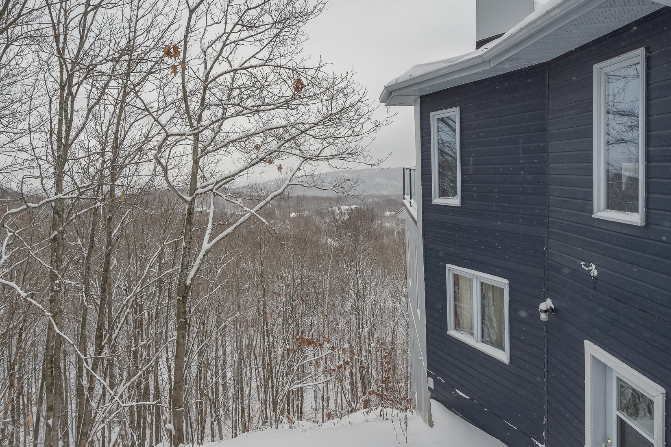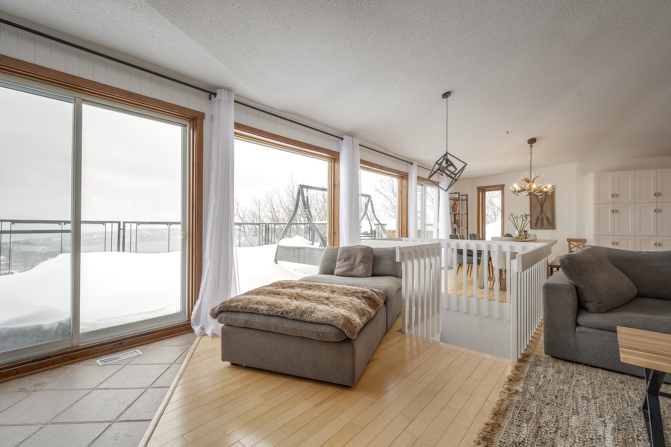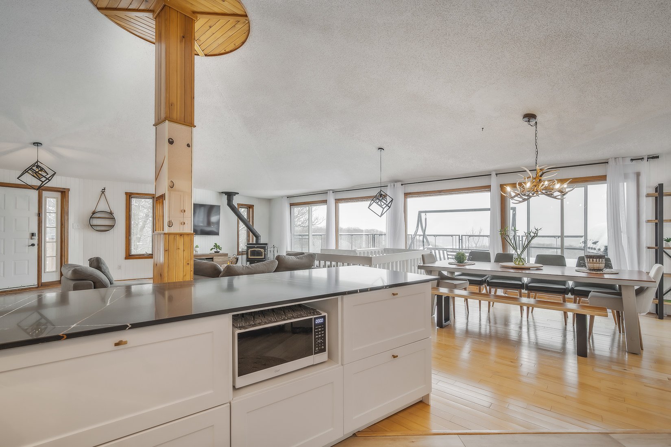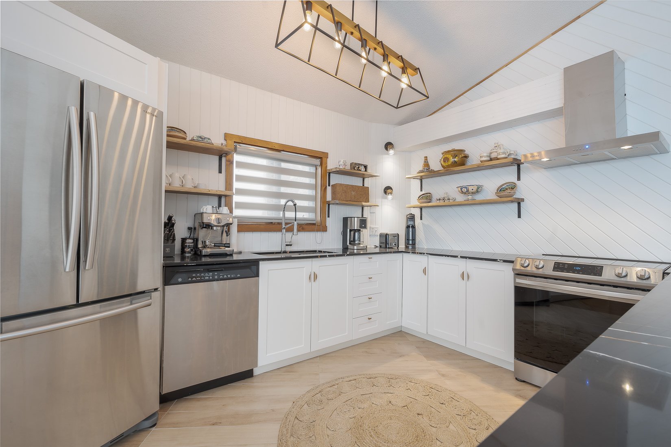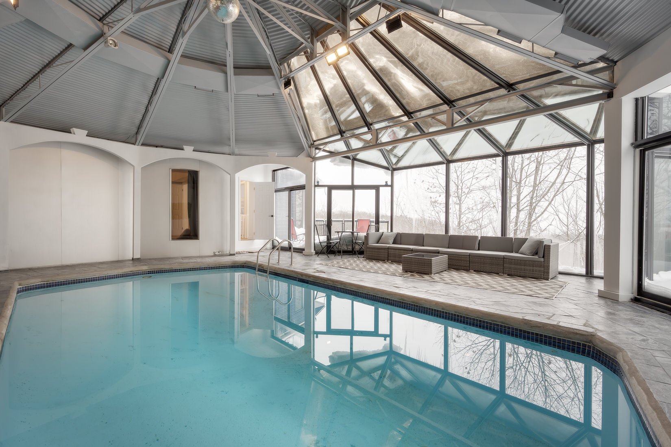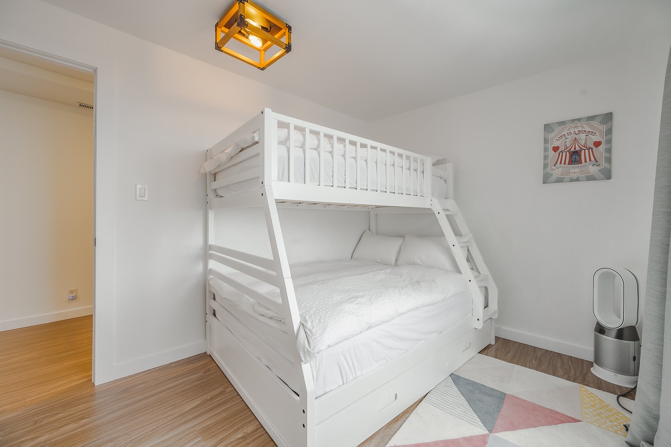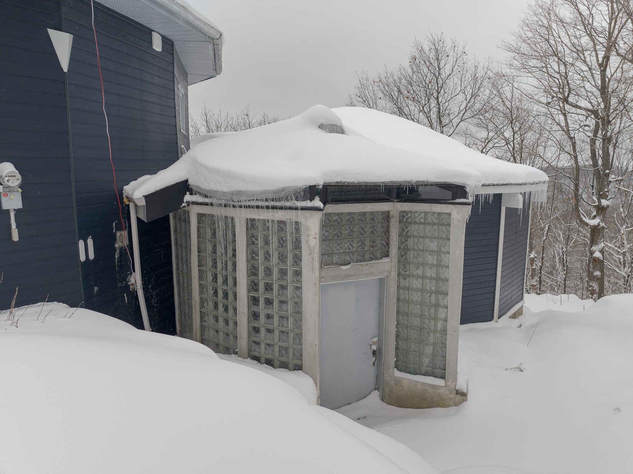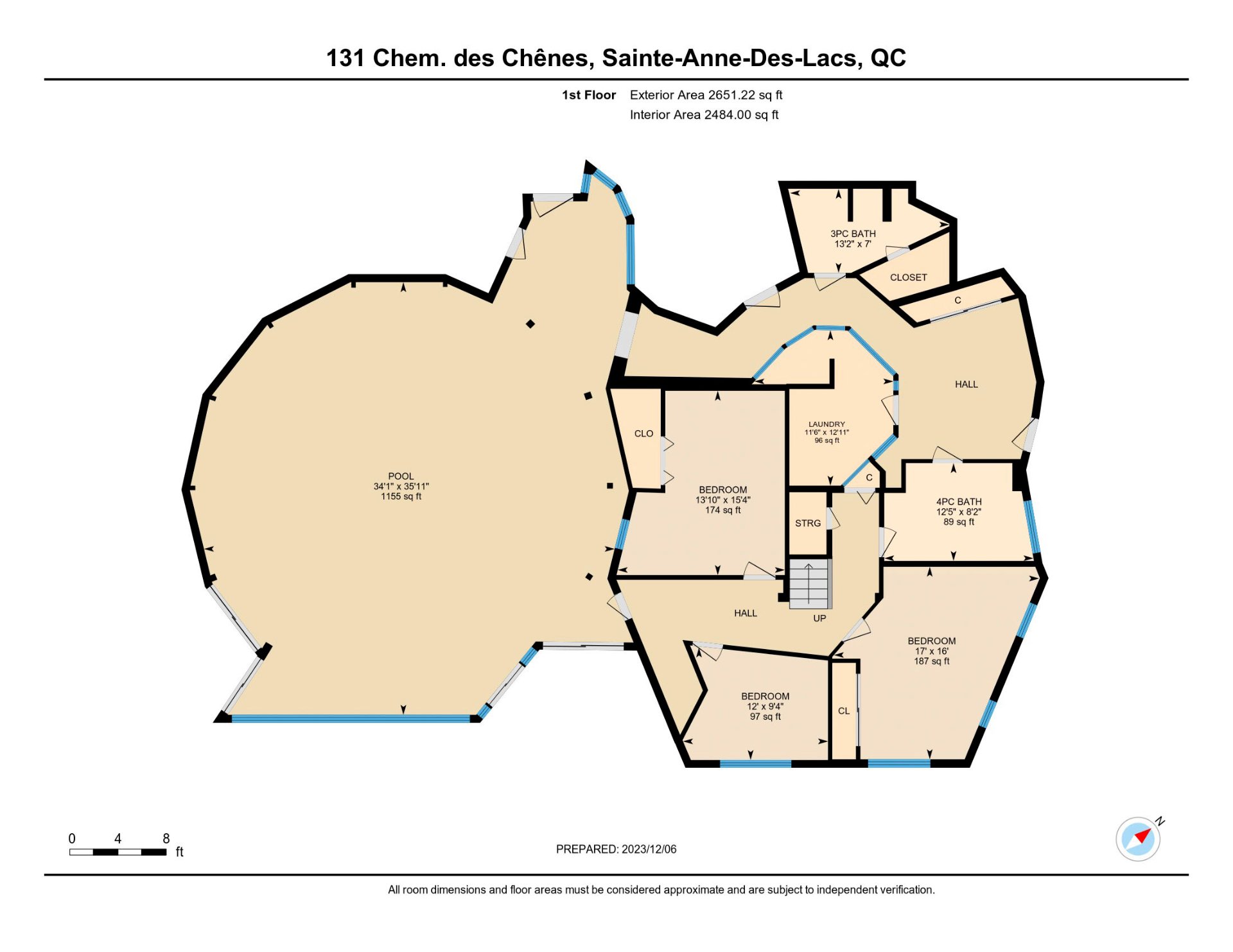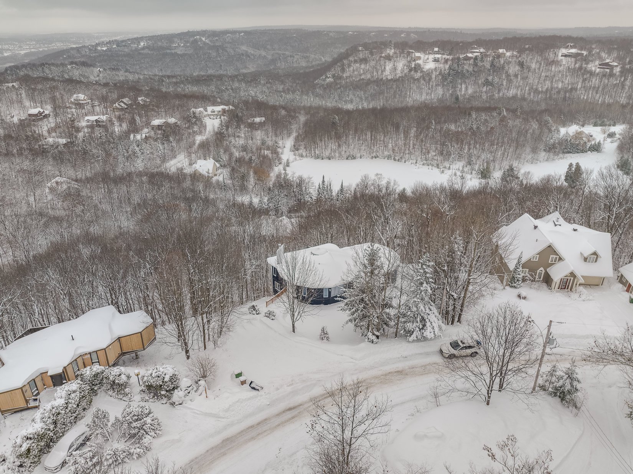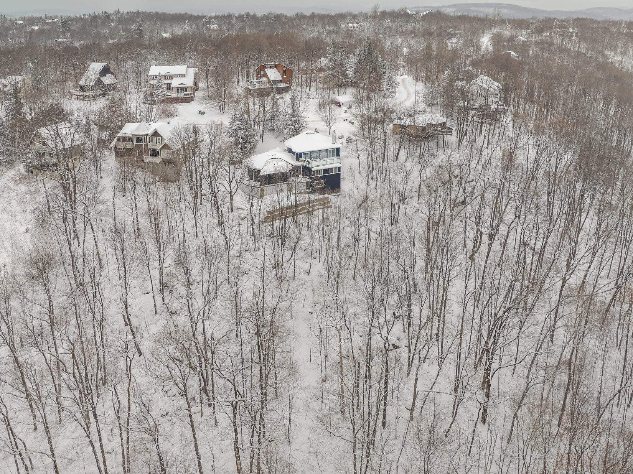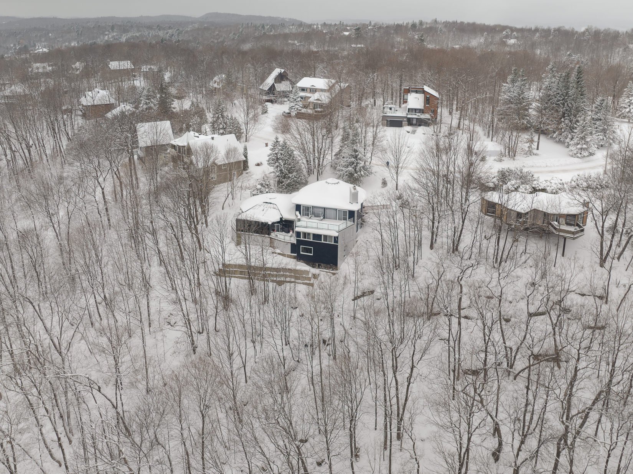- 4 Bedrooms
- 3 Bathrooms
- Video tour
- Calculators
- walkscore
Description
4 bedrooms, 3 bathrooms, newly renovated walk-out style
three-level house has something for everyone. Enjoy the
large open-concept Great room, 3 terraces, Sauna, Salt
room, game room and your own private indoor heated pool.
Welcome to Mont-Sainte-Anne! This impressive turn-key fully
furnished property would make a wonderful new residence or
a family vacation home. Just 1 hour from Montreal and 2
hours from Ottawa. Get away from the city and relax, watch
the sunset from your 30-foot terrace with glass railing,
and swim in the heated saltwater pool.
Drive to St-Sauveur village for dinner in less than 10
minutes. Take your pick of more than 6 local mountains for
a day of Skiing or snowboarding. Enjoy all that
Mont-Tremblent has to offer only 45 minutes away!! Many
local lakes for summer fun.
Renovations;
2023 freshly painted pool
2023 2 windows replaced in kitchen/dining area
2022 retaining wall
2021 New kitchen with quartz counters
2021 bathroom
2021 2 solid wood staircases
2021 Terrace repair & glass railing to allow for a clear
perfect view
2021 pool roof
2021 Dectron humidification system
2021 painted the interi
Inclusions : Kitchen appliances; oven, fridge, dishwasher, blinds, light fixtures, washer/dryer, alarm system, are all included as is and without legal warranty. Saltwater pool equipment, pool heater, and Dectron humidity control system - pool area decor, and pool furniture are included. Structube living room set & dining room set, kitchen contents, four (4) bedroom suites; 1 king bed, 2 queen beds, bunk be set, towels, TVs, and Ping pong table are all included as is and without legal warranty.
Exclusions : bed sheets
| Liveable | 412 MC |
|---|---|
| Total Rooms | 13 |
| Bedrooms | 4 |
| Bathrooms | 3 |
| Powder Rooms | 0 |
| Year of construction | 1989 |
| Type | Two or more storey |
|---|---|
| Style | Detached |
| Dimensions | 48x70 P |
| Lot Size | 4205 MC |
| Municipal Taxes (2023) | $ 3563 / year |
|---|---|
| School taxes (2023) | $ 200 / year |
| lot assessment | $ 63400 |
| building assessment | $ 379800 |
| total assessment | $ 443200 |
Room Details
| Room | Dimensions | Level | Flooring |
|---|---|---|---|
| Living room | 21.2 x 23.5 P | Ground Floor | Wood |
| Dining room | 17.9 x 9.6 P | Ground Floor | Wood |
| Kitchen | 14.4 x 7.1 P | Ground Floor | Wood |
| Primary bedroom | 13.4 x 11.8 P | Ground Floor | Wood |
| Bathroom | 10.1 x 11.5 P | Ground Floor | Wood |
| Primary bedroom | 17.0 x 16.0 P | 2nd Floor | Ceramic tiles |
| Bathroom | 13.2 x 7.0 P | 2nd Floor | Floating floor |
| Bedroom | 13.9 x 15.3 P | 2nd Floor | Floating floor |
| Bedroom | 12.0 x 9.3 P | 2nd Floor | Floating floor |
| Other | 34.1 x 35.9 P | 2nd Floor | Slate |
| Bathroom | 12.4 x 8.1 P | 2nd Floor | Slate |
| Laundry room | 11.6 x 12.1 P | 2nd Floor | Ceramic tiles |
| Playroom | 30.6 x 14.3 P | Floating floor | |
| Other | 10.8 x 13.5 P | Other |
Charateristics
| Driveway | Not Paved |
|---|---|
| Heating system | Air circulation |
| Water supply | Other |
| Heating energy | Electricity |
| Equipment available | Central vacuum cleaner system installation, Sauna, Furnished |
| Foundation | Poured concrete, Stone |
| Hearth stove | Wood burning stove |
| Distinctive features | No neighbours in the back |
| Proximity | Other, Highway, Golf, Park - green area, Alpine skiing, Cross-country skiing, Snowmobile trail |
| Parking | Outdoor |
| Sewage system | Septic tank |
| Window type | Crank handle |
| Roofing | Asphalt shingles |
| View | Mountain, Panoramic, City |
| Zoning | Residential |




