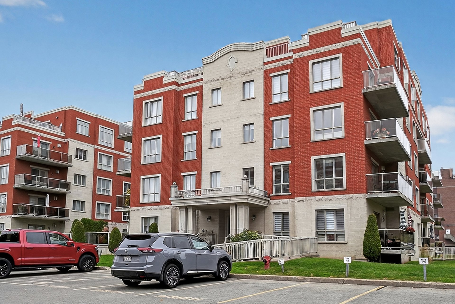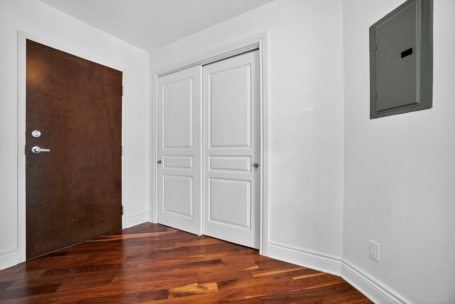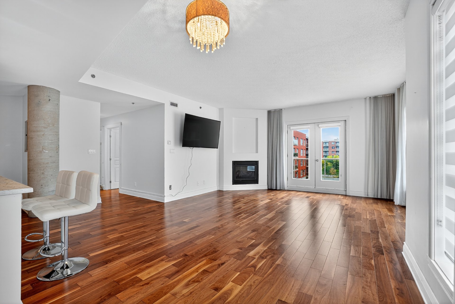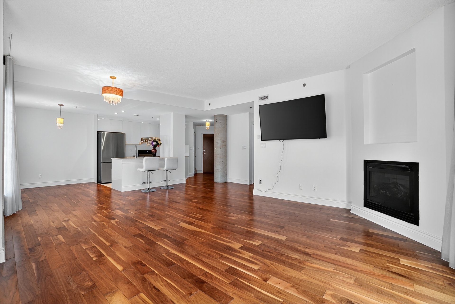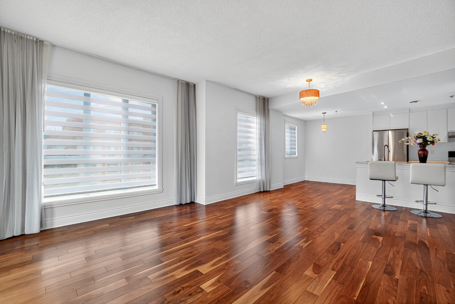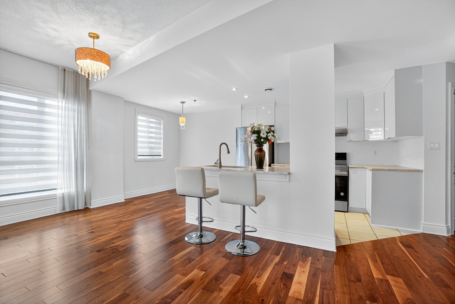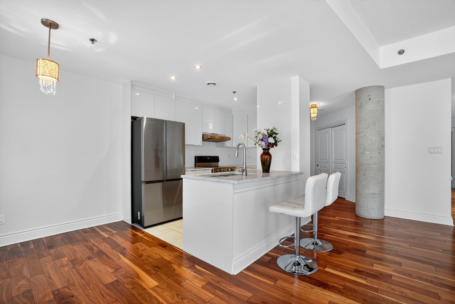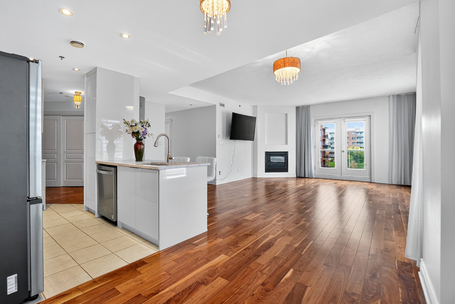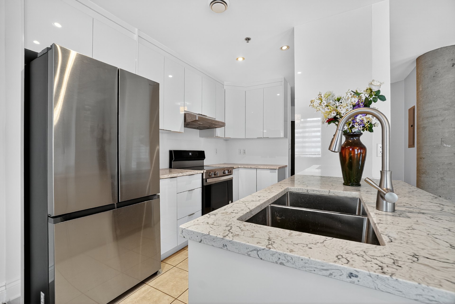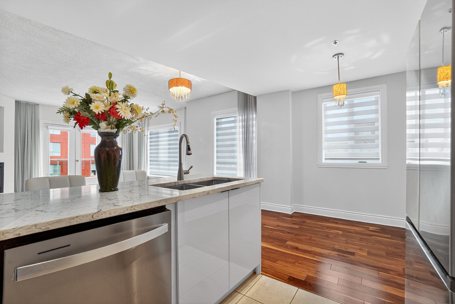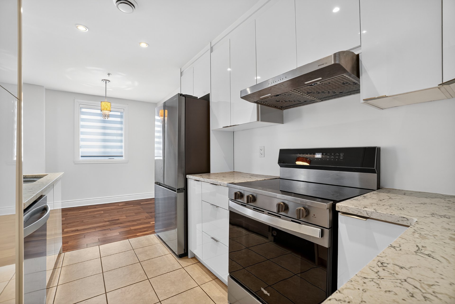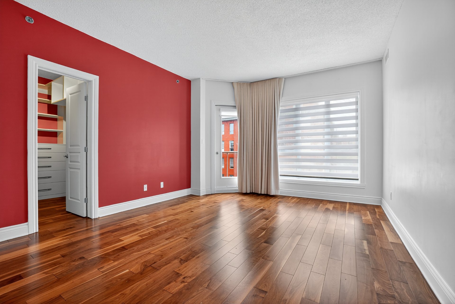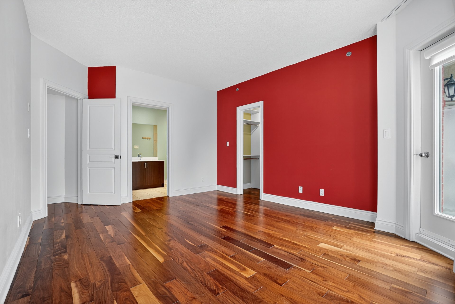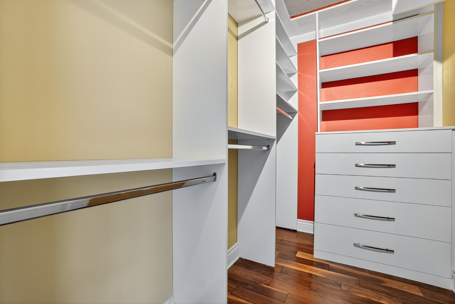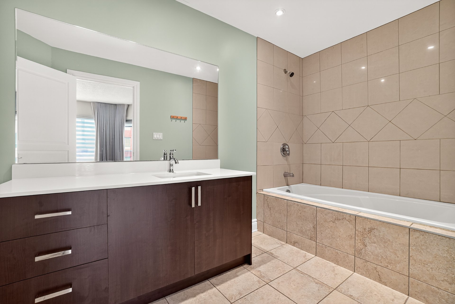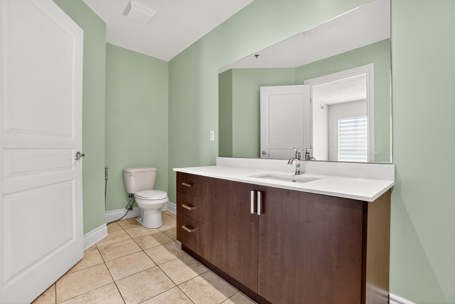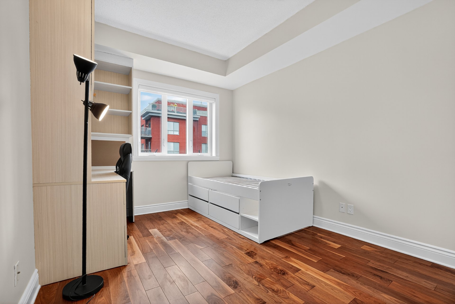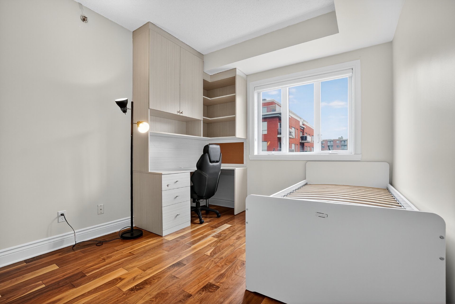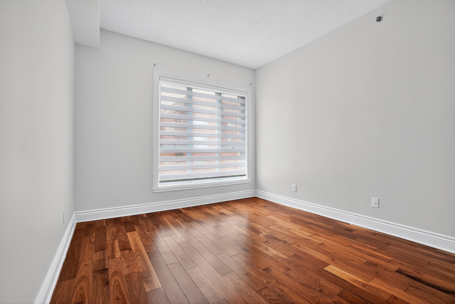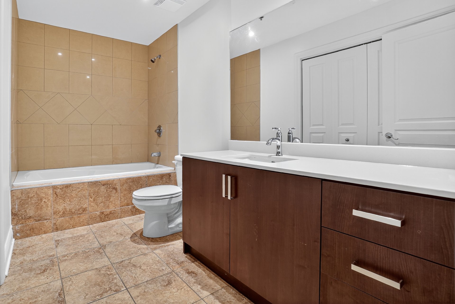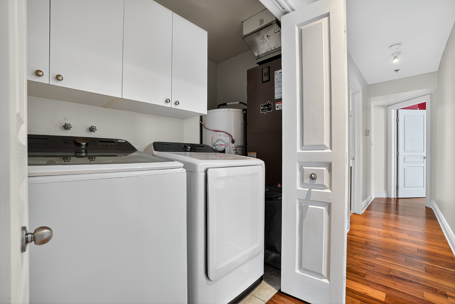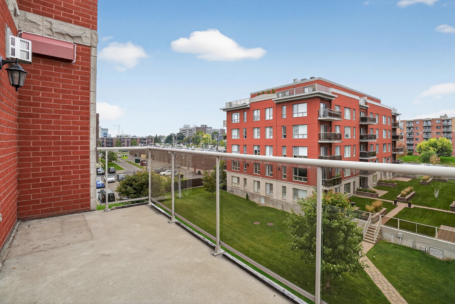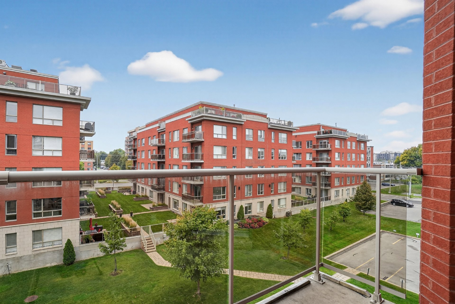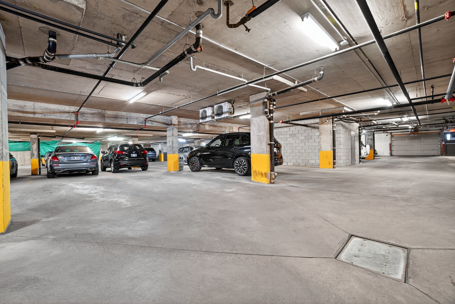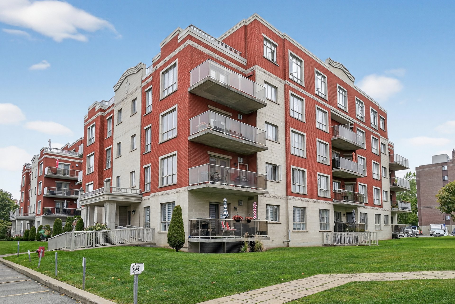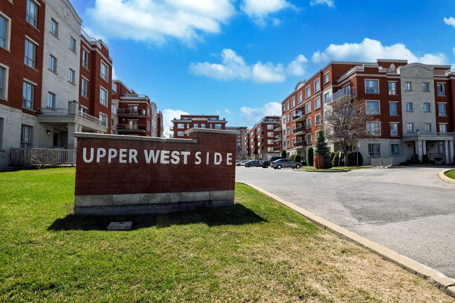- 3 Bedrooms
- 2 Bathrooms
- Video tour
- Calculators
- walkscore
Description
Bright and airy 3-bedroom, 2-bathroom corner condo on the 4th floor in central DDO, close to public transportation, parks, and shopping centres. All bedrooms feature custom-designed closets, and the unit is filled with natural light throughout. The kitchen was fully renovated in Sept. 2025, bathroom vanities updated, and hardwood floors replaced in 2016. With two large balconies, a gas fireplace, central heat pump, and a well-managed building with a healthy contingency fund, this condo is move-in ready.
This spacious 3-bedroom, 2-bathroom condo is ideally
located in the heart of Dollard-des-Ormeaux, within walking
distance to public transportation, shopping centres, and
parks.
In 2021, Glen Robertson Design transformed all three
bedroom closets, including the walk-in in the primary
suite, maximizing both functionality and style. That same
year, Le Marché du Store installed top-quality curtains and
blinds, enhancing comfort and elegance throughout the unit.
The kitchen was completely renovated in September 2025 with
new cabinets, a quartz countertop, and a sleek Moen faucet.
Both bathroom vanities were updated at the same time, and
much of the condo was freshly repainted, creating a modern
and refreshed look. Hardwood floors, replaced in 2016, add
warmth and durability to the living spaces.
Comfort is ensured year-round with a central heat pump and
the charm of a gas fireplace. As a corner unit, the condo
is filled with natural light and offers two large
balconies, perfect for relaxing or entertaining. The
building is very well managed and supported by a healthy
contingency fund, giving peace of mind to its owners.
Renovations and upgrades:
- New hardwood floors throughout - 2016
- Blinds and curtains by "Le Marché du Store" - 2021
- Closet organizers in all 3 closets by "Glen Robertson
Design" - 2021
- Washer and dryer - 2022
- Fridge, stove, dish washer - 2024
- New kitchen cabinets with quartz Countertop and new
faucet - September 2025
- New vanity and faucet in both bathrooms - September 2025
- Fresh paint - September 2025
Inclusions : Fridge, stove, dishwasher, washer, dryer, Samsung 65" UHD 4K TV with wall mount, blinds, curtains, light fixtures (all without warranty), built-in desk, closet organizers by "Glen Robertson Design" in all three closets, and gas fireplace (not connected to Énergir; requires an account).
Exclusions : The water heater is rented for $19.51 per month, taxes included.
| Liveable | 131.5 MC |
|---|---|
| Total Rooms | 11 |
| Bedrooms | 3 |
| Bathrooms | 2 |
| Powder Rooms | 0 |
| Year of construction | 2009 |
| Type | Apartment |
|---|---|
| Style | Detached |
| Lot Size | 136.78 MC |
| Co-ownership fees | $ 6036 / year |
|---|---|
| Municipal Taxes (2025) | $ 4205 / year |
| School taxes (2025) | $ 462 / year |
| lot assessment | $ 109400 |
| building assessment | $ 515800 |
| total assessment | $ 625200 |
Room Details
| Room | Dimensions | Level | Flooring |
|---|---|---|---|
| Living room | 20.11 x 16.0 P | Wood | |
| Dining room | 8.5 x 7.8 P | Wood | |
| Kitchen | 10.11 x 8.5 P | Ceramic tiles | |
| Primary bedroom | 15.7 x 12.5 P | Wood | |
| Bathroom | 14.5 x 5.10 P | Ceramic tiles | |
| Walk-in closet | 8.6 x 5.1 P | Wood | |
| Bedroom | 14.6 x 10.4 P | Wood | |
| Bedroom | 14.0 x 9.10 P | Wood | |
| Bathroom | 11.6 x 5.10 P | Ceramic tiles | |
| Hallway | 11.2 x 6.0 P | Ceramic tiles | |
| Laundry room | 8.0 x 3.4 P |
Charateristics
| Bathroom / Washroom | Adjoining to primary bedroom |
|---|---|
| Heating system | Air circulation |
| Equipment available | Alarm system, Central heat pump, Central vacuum cleaner system installation, Electric garage door, Entry phone, Private balcony, Ventilation system |
| Garage | Attached, Fitted, Heated, Single width |
| Proximity | Bicycle path, Daycare centre, Elementary school, High school, Highway, Park - green area, Public transport, Réseau Express Métropolitain (REM) |
| Heating energy | Electricity |
| Easy access | Elevator |
| Mobility impared accessible | Exterior access ramp |
| Available services | Fire detector |
| Parking | Garage |
| Hearth stove | Gaz fireplace |
| Sewage system | Municipal sewer |
| Water supply | Municipality |
| Zoning | Residential |
| Rental appliances | Water heater |

