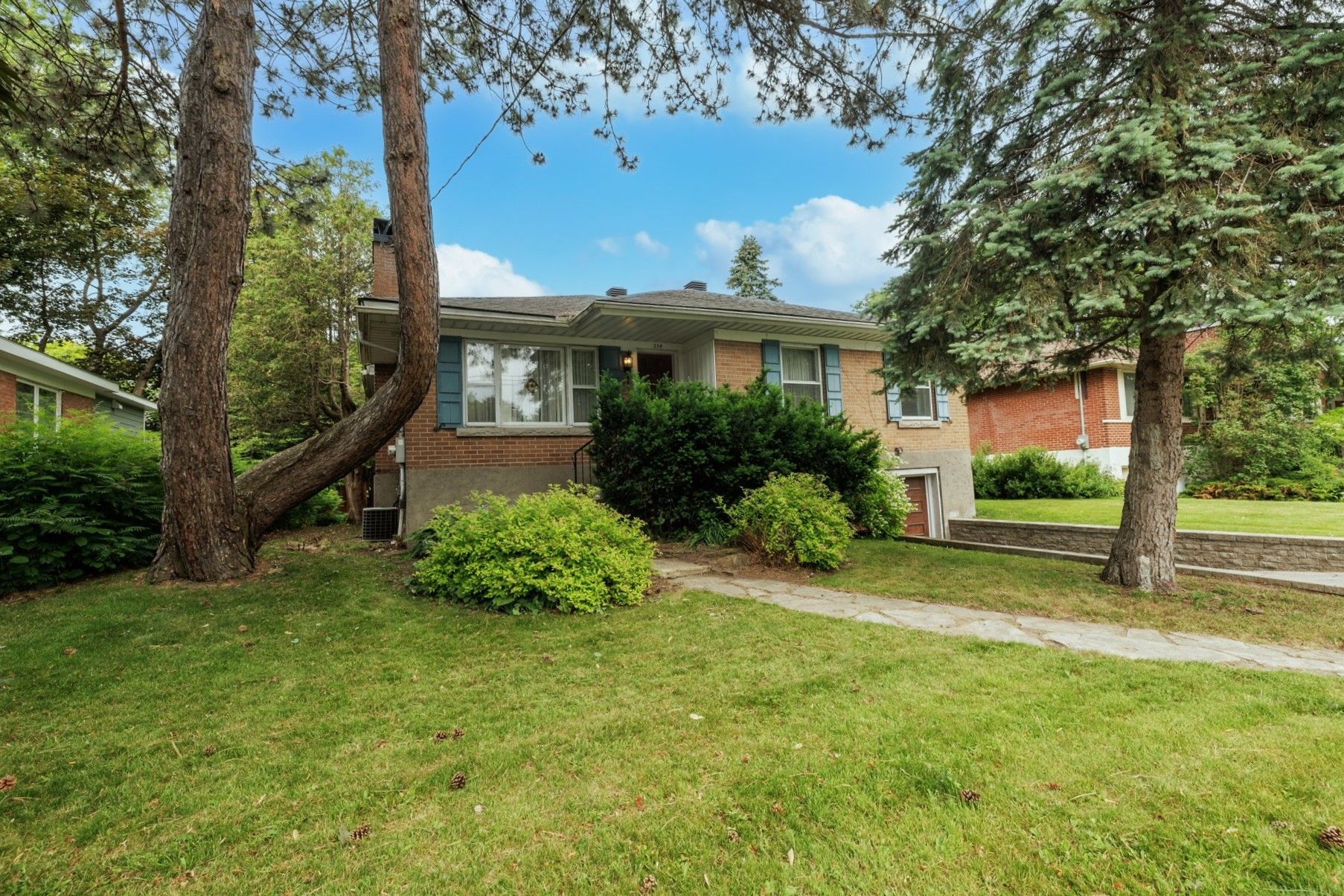- 3 Bedrooms
- 1 Bathrooms
- Calculators
- walkscore
Description
Charming 3-bedroom brick bungalow in Dorval South, ideal for renovation. Features strip wood floors, a fireplace in the living/dining area, and a basement with playroom, office, and laundry area. Raised flooring and wall gyproc have been removed--ready for re-configuration. Garage access from interior. Roof (2020), electric furnace (2019). Prime location near transit, schools, the lake, and easy access to Hwys 20,520, and 13. 20 minutes from downtown. Schools nearby include Dorval Elementary, École primaire Gentilly, École secondaire Dorval-Jean-XXIII, St.Thomas High School & École privée Sainte-Anne.
Inclusions : refrigerator, Stove, dishwasher, washer, dryer, built-in microwave(not functioning) stand-alone microwave, curtains, rods, & blinds, light fixtures(except in dining room), fireplace protector, bench in entrance, garage door opener & remote, workbench, table,chair, & umbrella on deck.
Exclusions : chandelier in dining room (will be replaced), water heater is rented, hanging workbench in garage.
| Liveable | N/A |
|---|---|
| Total Rooms | 11 |
| Bedrooms | 3 |
| Bathrooms | 1 |
| Powder Rooms | 0 |
| Year of construction | 1955 |
| Type | Bungalow |
|---|---|
| Style | Detached |
| Dimensions | 11.63x10.33 M |
| Lot Size | 473.8 MC |
| Energy cost | $ 759 / year |
|---|---|
| Municipal Taxes (2025) | $ 2414 / year |
| School taxes (2025) | $ 449 / year |
| lot assessment | $ 284300 |
| building assessment | $ 290800 |
| total assessment | $ 575100 |
Room Details
| Room | Dimensions | Level | Flooring |
|---|---|---|---|
| Living room | 14.5 x 11.6 P | Ground Floor | Wood |
| Dining room | 12.0 x 9.6 P | Ground Floor | Wood |
| Kitchen | 14.9 x 12.2 P | Ground Floor | Ceramic tiles |
| Bathroom | 4.11 x 8.7 P | Ground Floor | Tiles |
| Primary bedroom | 11.0 x 13.10 P | Ground Floor | Wood |
| Bedroom | 12.11 x 8.8 P | Ground Floor | Wood |
| Bedroom | 8.10 x 10.10 P | Ground Floor | Wood |
| Playroom | 13.10 x 22.0 P | Ground Floor | Concrete |
| Bedroom | 12.7 x 14.6 P | Ground Floor | Concrete |
| Other | 12.0 x 16.4 P | Ground Floor | Concrete |
| Bathroom | 8.0 x 4.11 P | Ground Floor | Ceramic tiles |
Charateristics
| Basement | 6 feet and over, Partially finished |
|---|---|
| Heating system | Air circulation |
| Driveway | Asphalt |
| Roofing | Asphalt shingles |
| Proximity | Bicycle path, Cegep, Cross-country skiing, Daycare centre, Elementary school, Golf, High school, Highway, Hospital, Park - green area, Public transport |
| Siding | Brick |
| Equipment available | Central air conditioning, Electric garage door |
| Heating energy | Electricity |
| Garage | Fitted, Single width |
| Parking | Garage, Outdoor |
| Sewage system | Municipal sewer |
| Water supply | Municipality |
| Foundation | Poured concrete |
| Zoning | Residential |
| Rental appliances | Water heater |
| Hearth stove | Wood fireplace |



