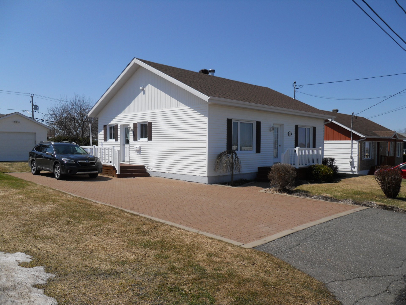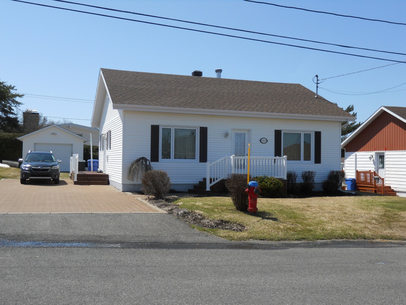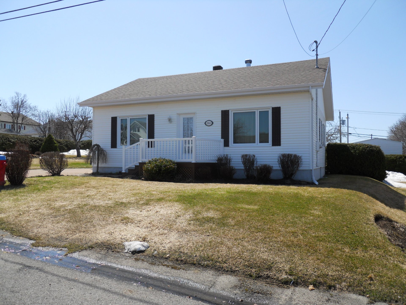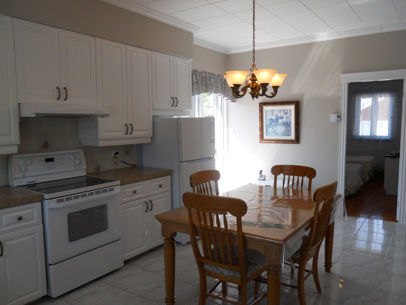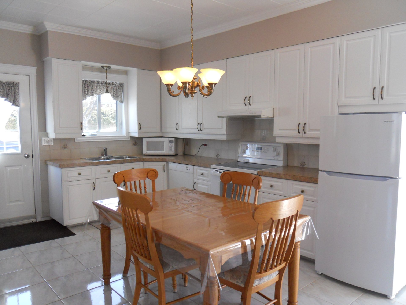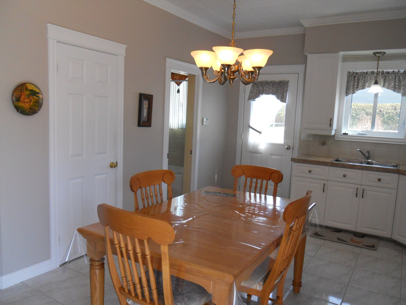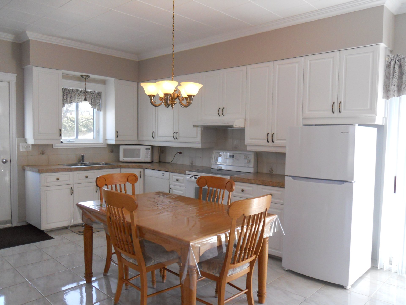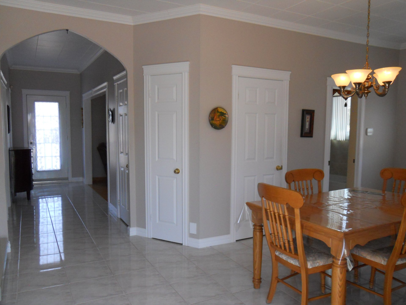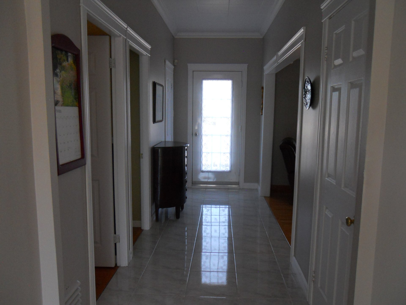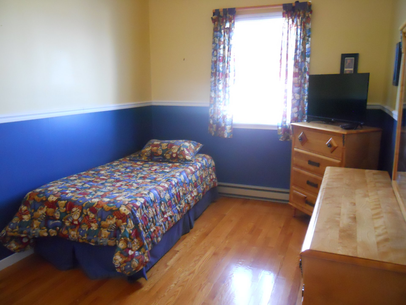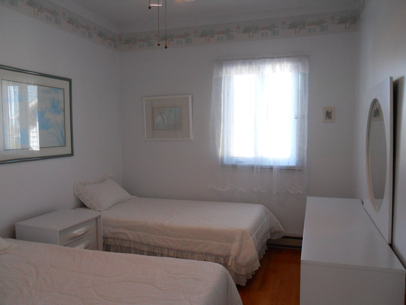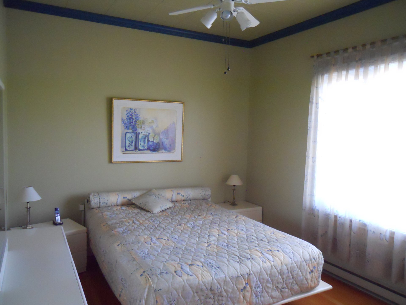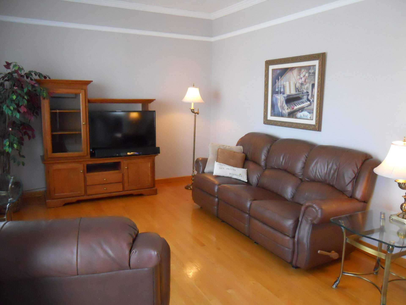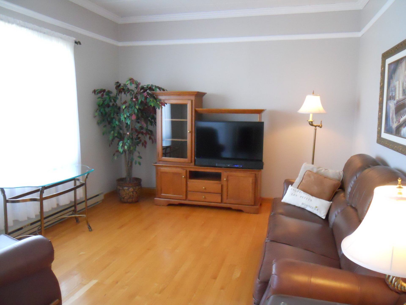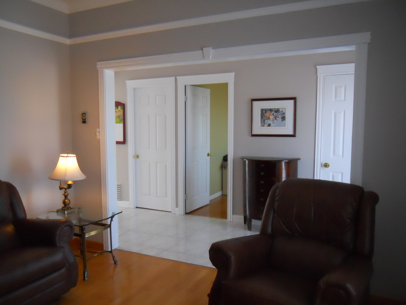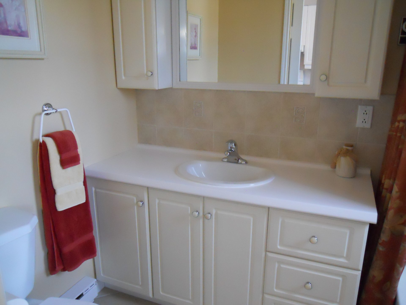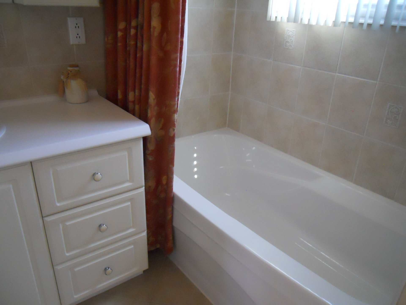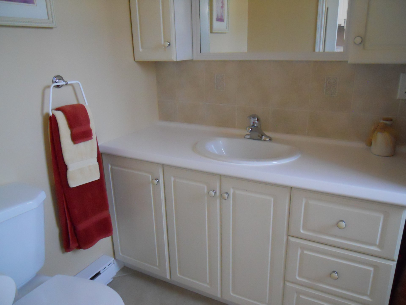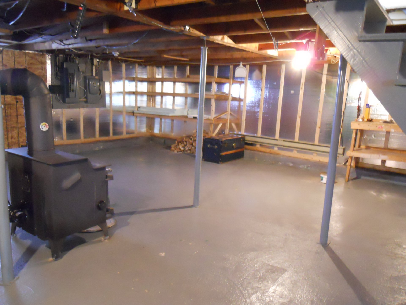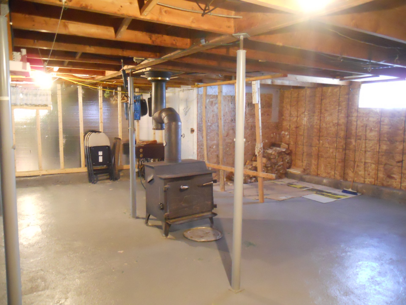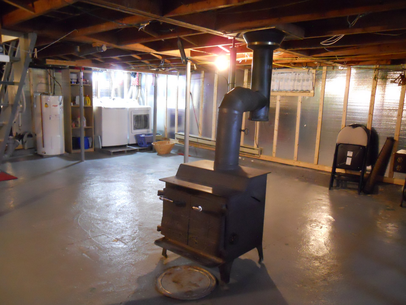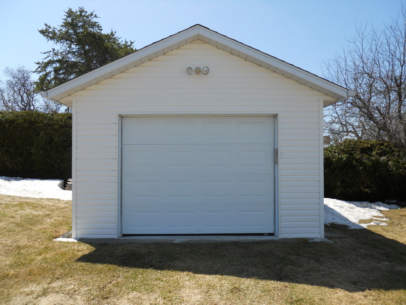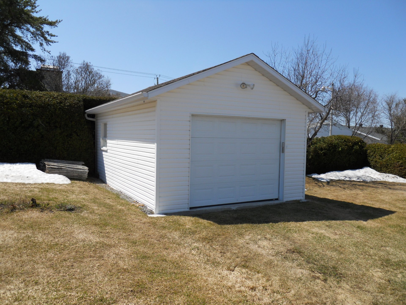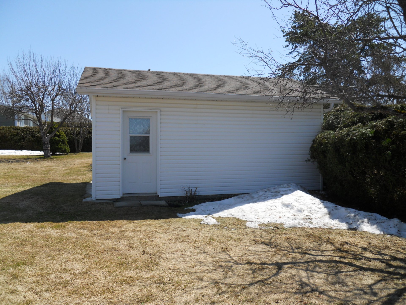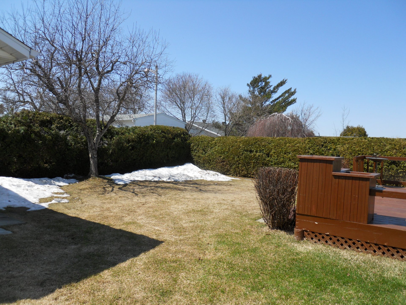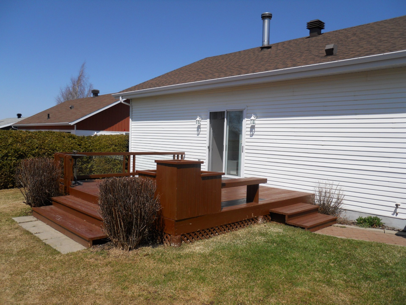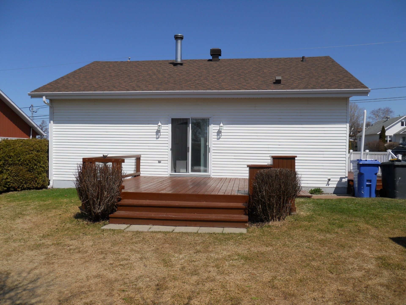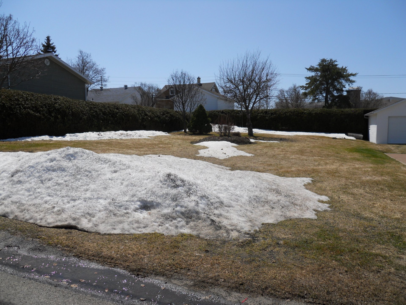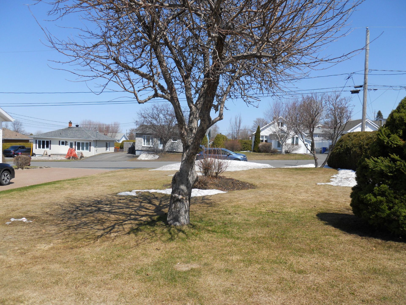- 3 Bedrooms
- 1 Bathrooms
- Calculators
- 52 walkscore
Description
Inclusions :
Exclusions : N/A
| Liveable | 1052 PC |
|---|---|
| Total Rooms | 7 |
| Bedrooms | 3 |
| Bathrooms | 1 |
| Powder Rooms | 0 |
| Year of construction | 1962 |
| Type | Bungalow |
|---|---|
| Style | Detached |
| Dimensions | 30.5x34.5 P |
| Lot Size | 1114.8 MC |
| Energy cost | $ 1760 / year |
|---|---|
| Municipal Taxes (2025) | $ 2350 / year |
| School taxes (2024) | $ 68 / year |
| lot assessment | $ 50200 |
| building assessment | $ 103900 |
| total assessment | $ 154100 |
Room Details
| Room | Dimensions | Level | Flooring |
|---|---|---|---|
| Bathroom | 7.7 x 4.10 P | Ground Floor | Ceramic tiles |
| Kitchen | 11.4 x 18.11 P | Ground Floor | Ceramic tiles |
| Living room | 13.6 x 11.6 P | Ground Floor | Wood |
| Primary bedroom | 9.11 x 11.9 P | Ground Floor | Wood |
| Bedroom | 9.0 x 11.9 P | Ground Floor | Wood |
| Bedroom | 9.4 x 11.9 P | Ground Floor | Wood |
| Laundry room | 32.0 x 28.0 P | Basement | Concrete |
Charateristics
| Driveway | Double width or more, Plain paving stone, Double width or more, Plain paving stone, Double width or more, Plain paving stone, Double width or more, Plain paving stone, Double width or more, Plain paving stone |
|---|---|
| Landscaping | Land / Yard lined with hedges, Patio, Landscape, Land / Yard lined with hedges, Patio, Landscape, Land / Yard lined with hedges, Patio, Landscape, Land / Yard lined with hedges, Patio, Landscape, Land / Yard lined with hedges, Patio, Landscape |
| Cupboard | Wood, Wood, Wood, Wood, Wood |
| Heating system | Electric baseboard units, Electric baseboard units, Electric baseboard units, Electric baseboard units, Electric baseboard units |
| Water supply | Municipality, Municipality, Municipality, Municipality, Municipality |
| Heating energy | Electricity, Electricity, Electricity, Electricity, Electricity |
| Foundation | Poured concrete, Poured concrete, Poured concrete, Poured concrete, Poured concrete |
| Hearth stove | Wood burning stove, Wood burning stove, Wood burning stove, Wood burning stove, Wood burning stove |
| Garage | Detached, Single width, Detached, Single width, Detached, Single width, Detached, Single width, Detached, Single width |
| Siding | Vinyl, Vinyl, Vinyl, Vinyl, Vinyl |
| Proximity | Highway, Hospital, Elementary school, High school, Bicycle path, Cross-country skiing, Snowmobile trail, Highway, Hospital, Elementary school, High school, Bicycle path, Cross-country skiing, Snowmobile trail, Highway, Hospital, Elementary school, High school, Bicycle path, Cross-country skiing, Snowmobile trail, Highway, Hospital, Elementary school, High school, Bicycle path, Cross-country skiing, Snowmobile trail, Highway, Hospital, Elementary school, High school, Bicycle path, Cross-country skiing, Snowmobile trail |
| Basement | 6 feet and over, Partially finished, 6 feet and over, Partially finished, 6 feet and over, Partially finished, 6 feet and over, Partially finished, 6 feet and over, Partially finished |
| Parking | Outdoor, Garage, Outdoor, Garage, Outdoor, Garage, Outdoor, Garage, Outdoor, Garage |
| Sewage system | Municipal sewer, Municipal sewer, Municipal sewer, Municipal sewer, Municipal sewer |
| Roofing | Asphalt shingles, Asphalt shingles, Asphalt shingles, Asphalt shingles, Asphalt shingles |
| Topography | Flat, Flat, Flat, Flat, Flat |
| Zoning | Residential, Residential, Residential, Residential, Residential |

