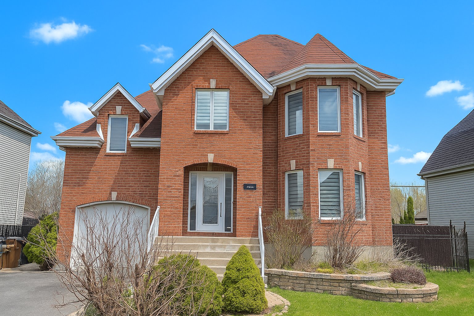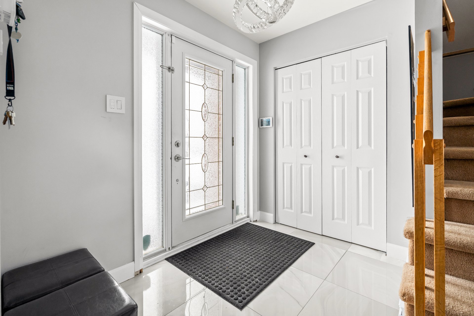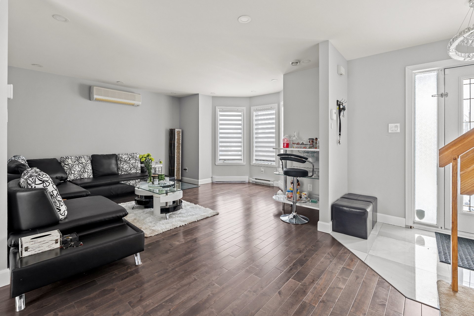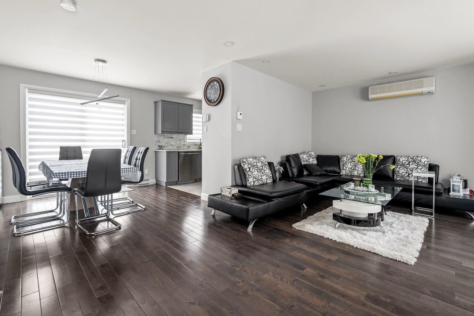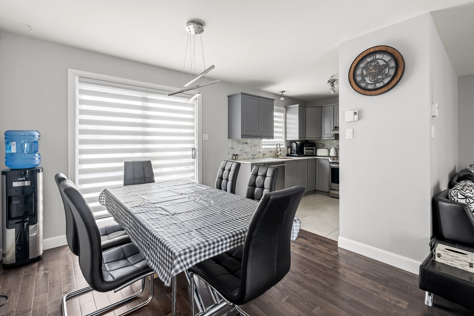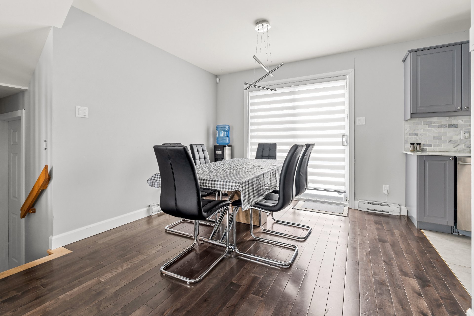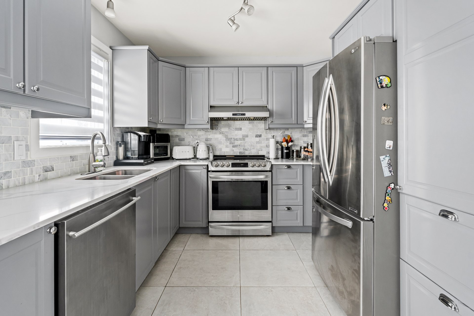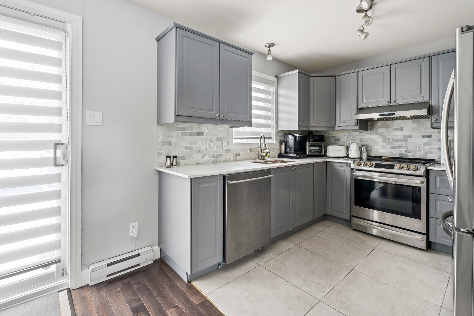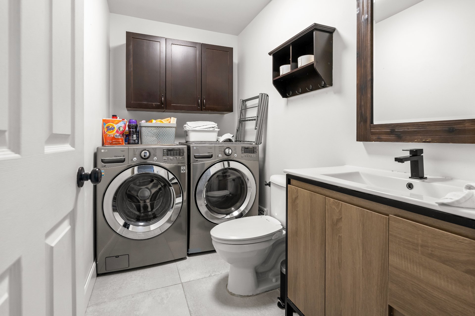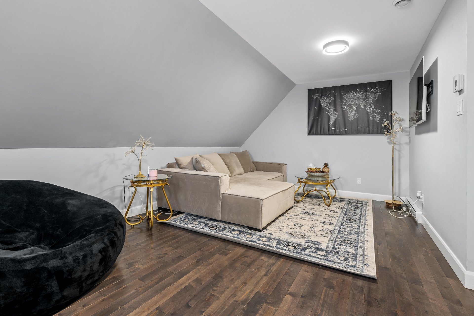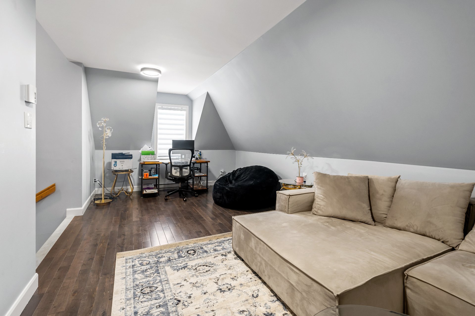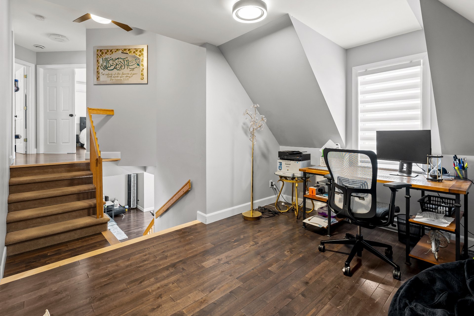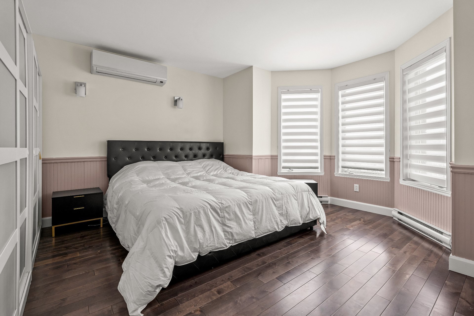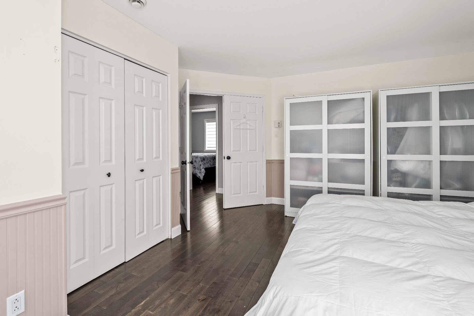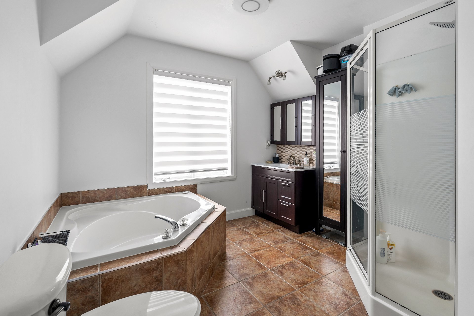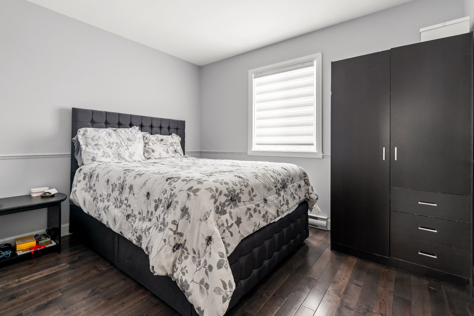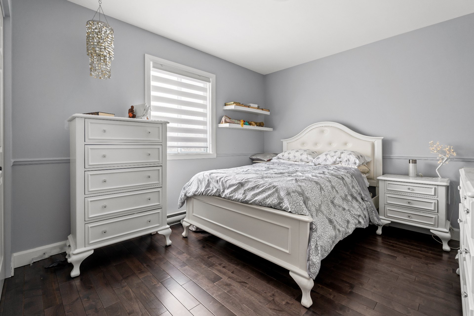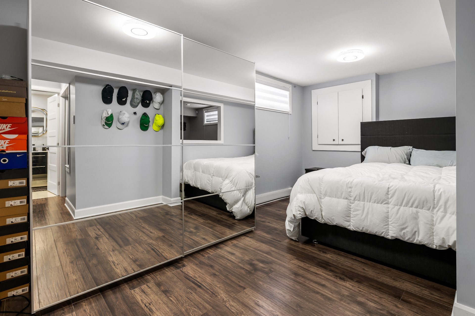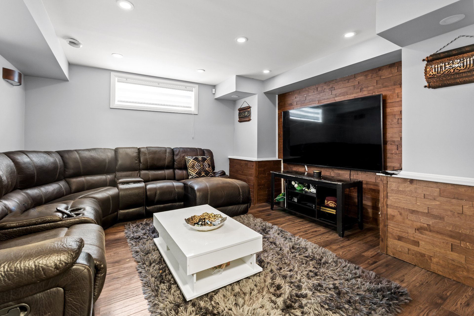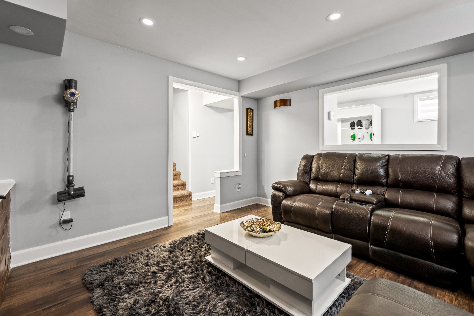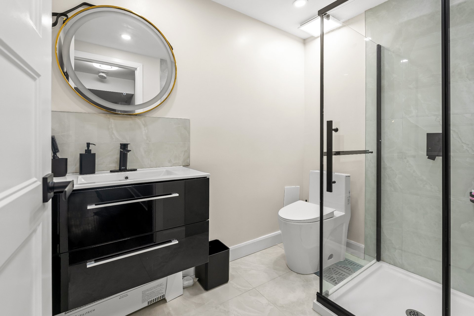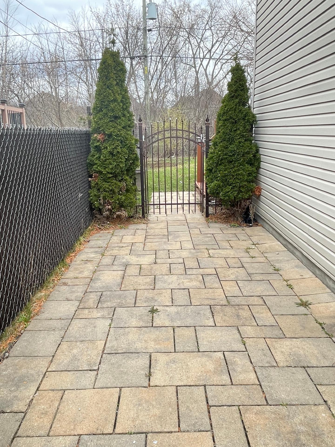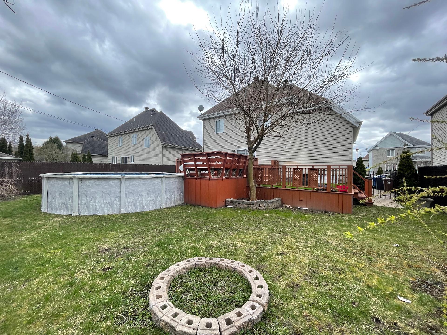- 3 Bedrooms
- 2 Bathrooms
- Calculators
- 22 walkscore
Description
Charming executive home located in the heart of Vaudreuil. This house offers three bedrooms and two and a half bathrooms, providing ample space for families looking for a comfortable living space. With beautiful hardwood floors installed in 2022, a modern kitchen with appliances, and a finished basement that offers extra space for relaxation or entertainment. This lovely home is surrounded by a private yard, with no rear neighbours ideal for enjoying the fresh air and sunshine featuring a wooden deck. Do not miss out !
**Renovations since 2021**
New hard wood floors we're installed in 2022
New bathroom in basement 2024
New deck 2021
New recessed lighting 2021
New ceramic tiles in entrance, powder room and garage
entrance 2021
Inclusions : light fixtures, window covering
Exclusions : N/A
| Liveable | N/A |
|---|---|
| Total Rooms | 13 |
| Bedrooms | 3 |
| Bathrooms | 2 |
| Powder Rooms | 1 |
| Year of construction | 2004 |
| Type | Two or more storey |
|---|---|
| Style | Detached |
| Dimensions | 23.4x38.6 P |
| Lot Size | 5489.59 PC |
| Municipal Taxes (2025) | $ 3718 / year |
|---|---|
| School taxes (2025) | $ 420 / year |
| lot assessment | $ 243000 |
| building assessment | $ 387000 |
| total assessment | $ 630000 |
Room Details
| Room | Dimensions | Level | Flooring |
|---|---|---|---|
| Hallway | 8.1 x 5.8 P | Ground Floor | Wood |
| Living room | 15.9 x 14.9 P | Ground Floor | Wood |
| Dining room | 10 x 9.8 P | Ground Floor | Wood |
| Kitchen | 9.5 x 9.3 P | Ground Floor | Ceramic tiles |
| Laundry room | 9 x 5 P | Ground Floor | Ceramic tiles |
| Primary bedroom | 15 x 12.3 P | 2nd Floor | Wood |
| Bedroom | 11.3 x 10.2 P | 2nd Floor | Wood |
| Bedroom | 11 x 9 P | 2nd Floor | Wood |
| Bathroom | 10.9 x 9.8 P | 2nd Floor | Ceramic tiles |
| Playroom | 21 x 11.5 P | 2nd Floor | Wood |
| Family room | 13 x 12.9 P | Basement | Floating floor |
| Home office | 15.7 x 8.6 P | Basement | Floating floor |
| Bathroom | 5.4 x 5.1 P | Basement | Ceramic tiles |
Charateristics
| Driveway | Asphalt |
|---|---|
| Proximity | Bicycle path, Cegep, Daycare centre, Elementary school, Golf, Hospital, Park - green area, Public transport |
| Heating system | Electric baseboard units |
| Heating energy | Electricity |
| Basement | Finished basement |
| Garage | Fitted |
| Parking | Garage, Outdoor |
| Sewage system | Municipal sewer |
| Water supply | Municipality |
| Distinctive features | No neighbours in the back |
| Foundation | Poured concrete |
| Zoning | Residential |
| Equipment available | Ventilation system, Wall-mounted air conditioning |

