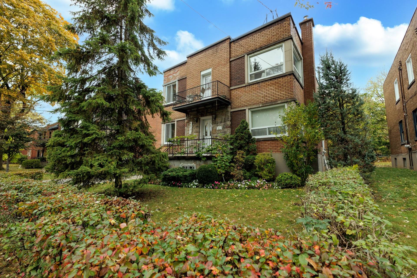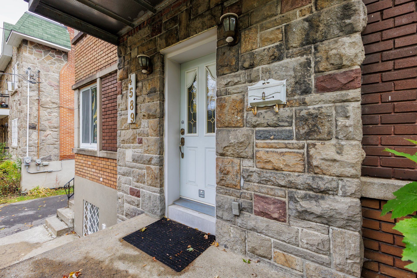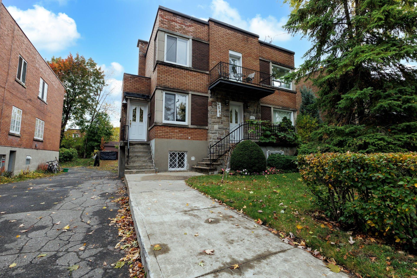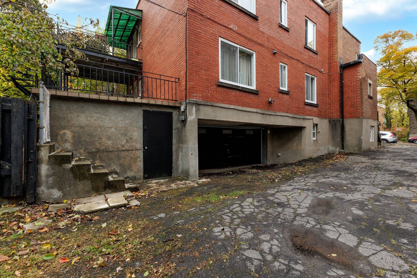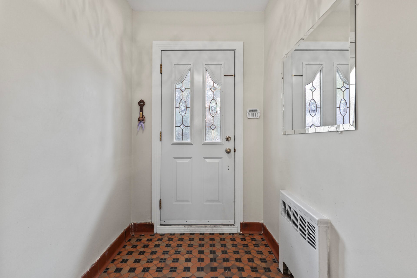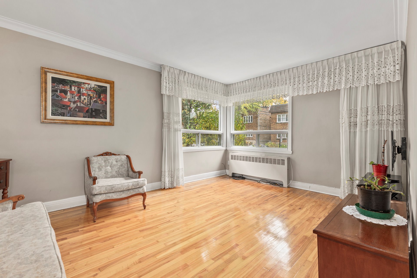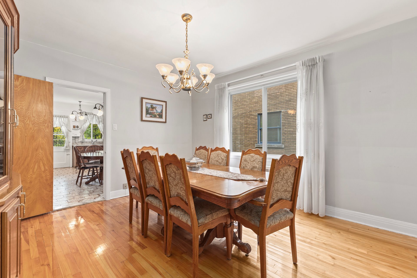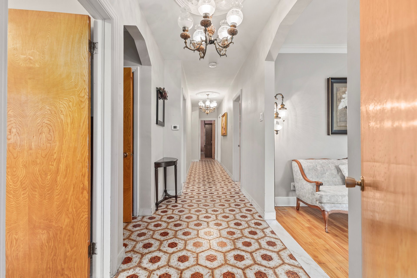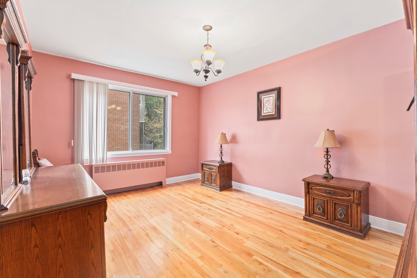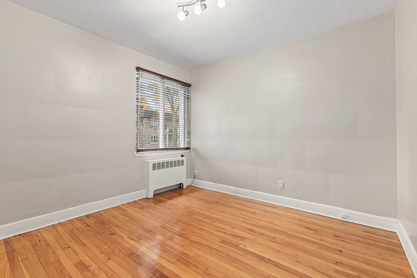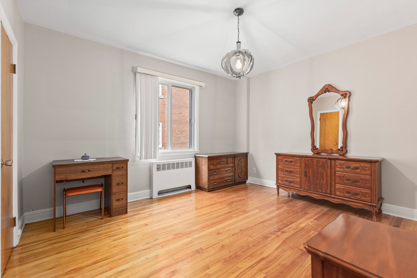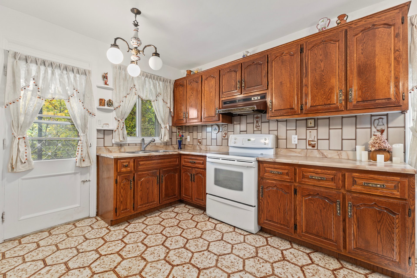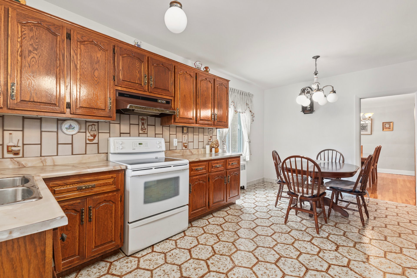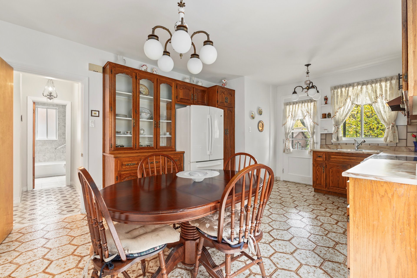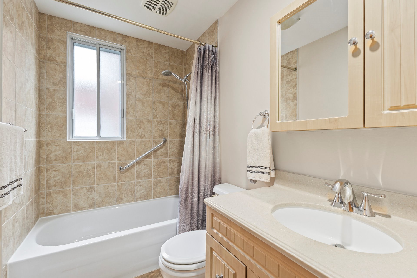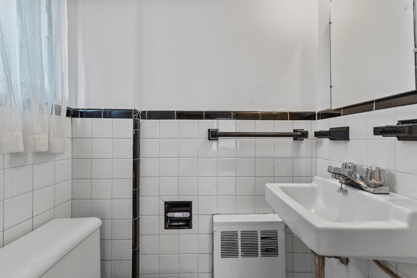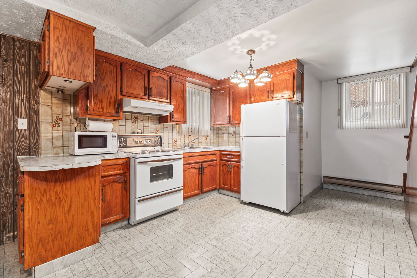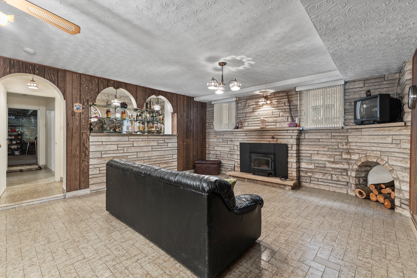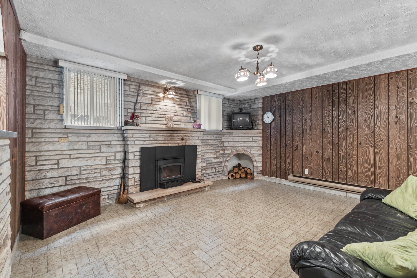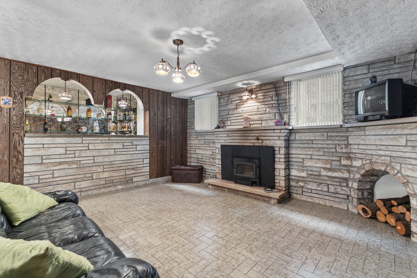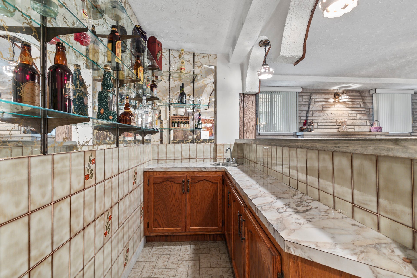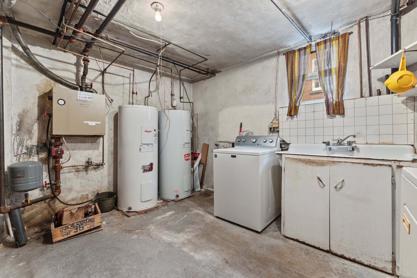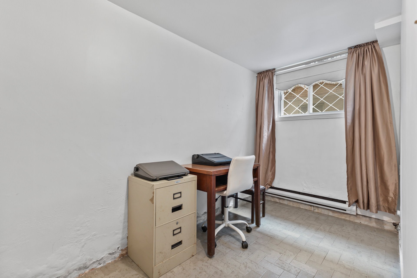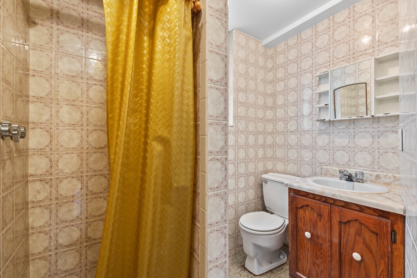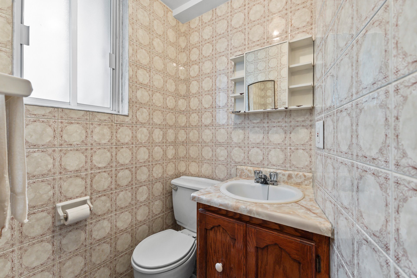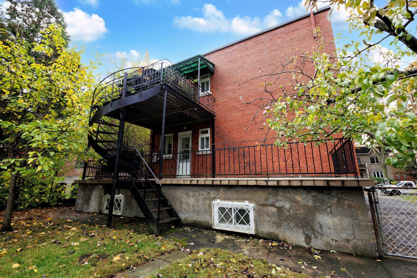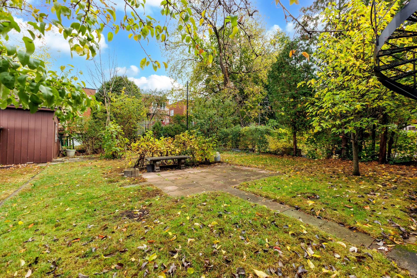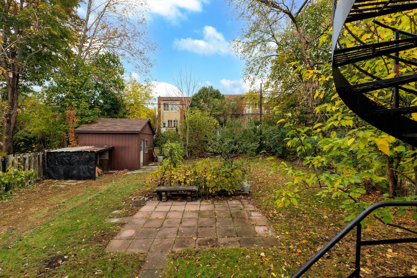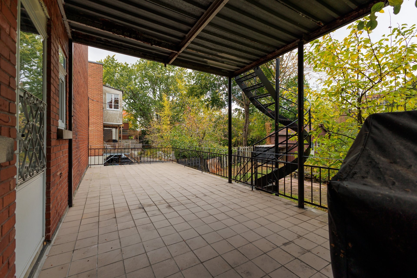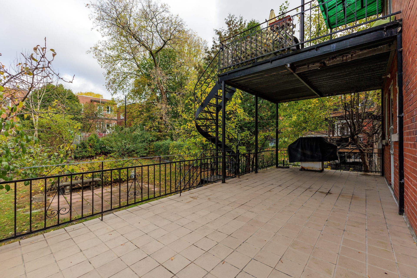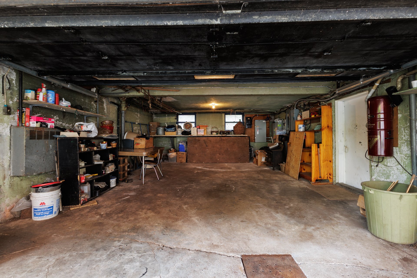4589 - 4591 Av. de Hampton
Montréal (Côte-des-Neiges/Notre-Dame-de-Grâce), Notre-Dame-de-Grâce, H4A2L5Duplex | MLS: 12051324
- 3 Bedrooms
- 2 Bathrooms
- Calculators
- 91 walkscore
Description
Come see this excellent investment opportunity in the Monkland Village. This spacious detached DUPLEX sitting on an exceptonally large 6000 square foot lot could easily qualify as a TRIPLEX, pending city approval. 9.5 rooms in the ground floor unit and 6.5 rooms in the 2nd floor unit make for 2, potentially 3 magnificent rental opportunities. Potential to convert into 1 massive & impressive single family home. The lot creates an opportunity to make it even larger! You can't miss with this property's proximity to reputable schools such as LCC, Loyola, Villa-Maria & Concordia University, public transportation and the Monkland Village.
- 6,000 square foot lot
- Large detached DUPLEX; potential to convert to TRIPLEX
- 2nd kitchen in basement
- Excellent investment opportunity
- Potential to convert into large single family home
- MONKLAND VILLAGE
- Proximity to reputable schools: LCC, Loyola, Royal Vale,
Villa- Maria, Concordia University
- Proximity to public transportation, grocery stores,
convenience stores, pet stores, SAQ, bars, restaurants &
more!
-Central Vaccum
-Wood fireplace in basement
Inclusions : Apliances in basement of ground floor unit at 4589 Hampton
Exclusions : Window coverings in dining room, curtains in living room, fridge in kitchen of ground floor unit at 4589 Hampton. Tenants belongings (including appliances) in 2nd floor unit at 4591 Hampton
| Liveable | 3055 PC |
|---|---|
| Total Rooms | 9 |
| Bedrooms | 3 |
| Bathrooms | 2 |
| Powder Rooms | 1 |
| Year of construction | 1950 |
| Type | Duplex |
|---|---|
| Style | Detached |
| Dimensions | 29.9x50.2 P |
| Lot Size | 6000 PC |
| Municipal Taxes (2025) | $ 9298 / year |
|---|---|
| School taxes (2026) | $ 1208 / year |
| lot assessment | $ 844500 |
| building assessment | $ 614500 |
| total assessment | $ 1459000 |
Room Details
| Room | Dimensions | Level | Flooring |
|---|---|---|---|
| N/A | |||
Charateristics
| Heating system | Air circulation |
|---|---|
| Windows | Aluminum |
| Driveway | Asphalt |
| Roofing | Asphalt and gravel |
| Available services | Balcony/terrace, Indoor storage space, Laundry room, Outdoor storage space |
| Proximity | Bicycle path, Daycare centre, Elementary school, High school, Highway, Hospital, Park - green area, Public transport, University |
| Basement foundation | Concrete slab on the ground |
| Garage | Double width or more, Fitted |
| Parking | Garage, Outdoor |
| Sewage system | Municipal sewer |
| Water supply | Municipality |
| Zoning | Residential |
| Hearth stove | Wood fireplace |

