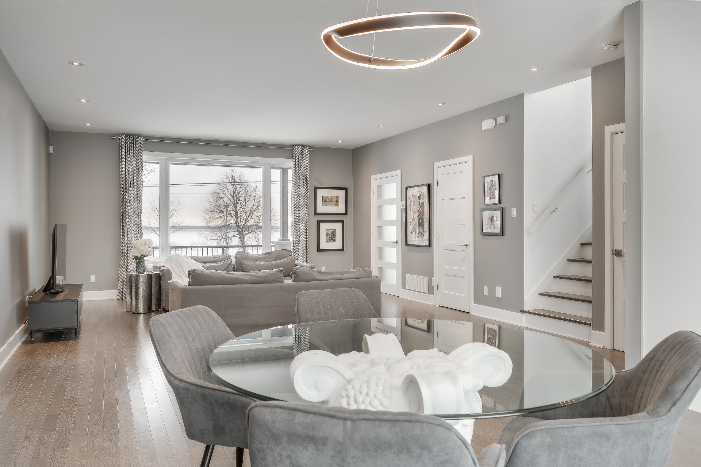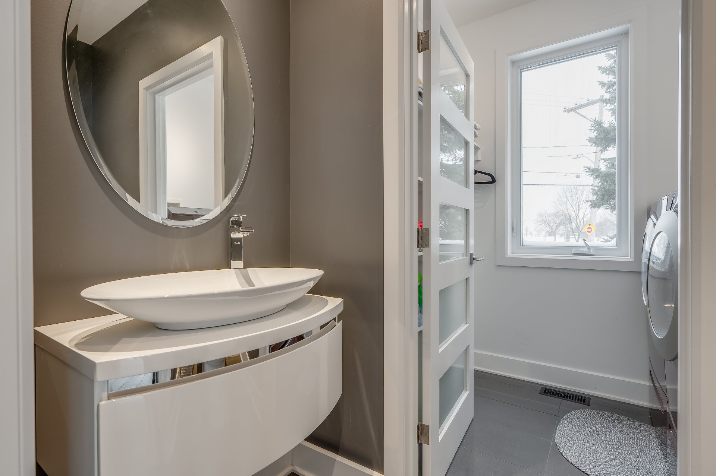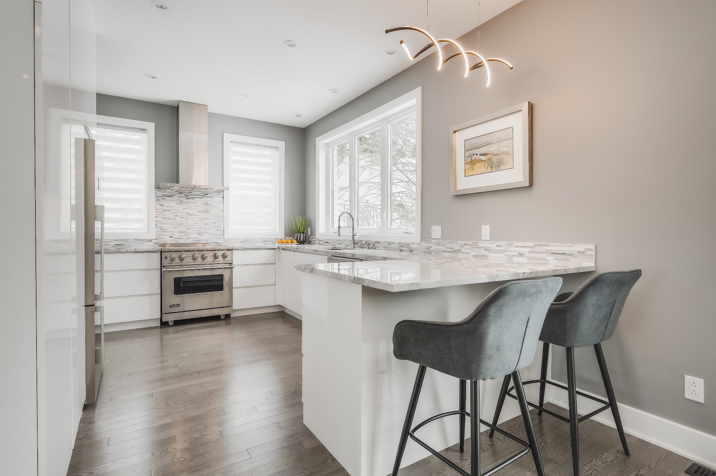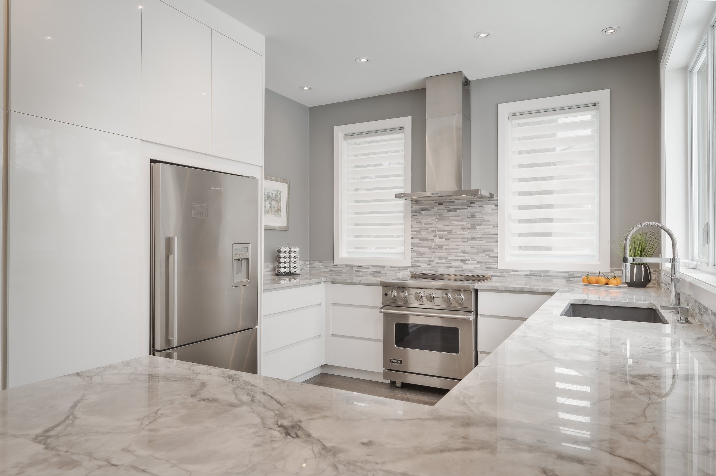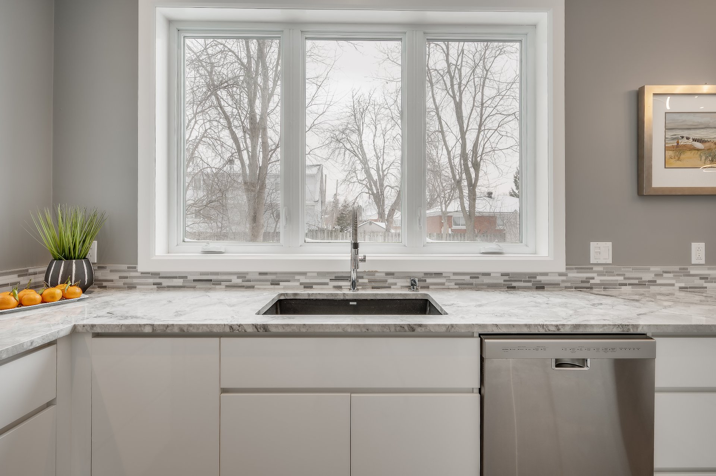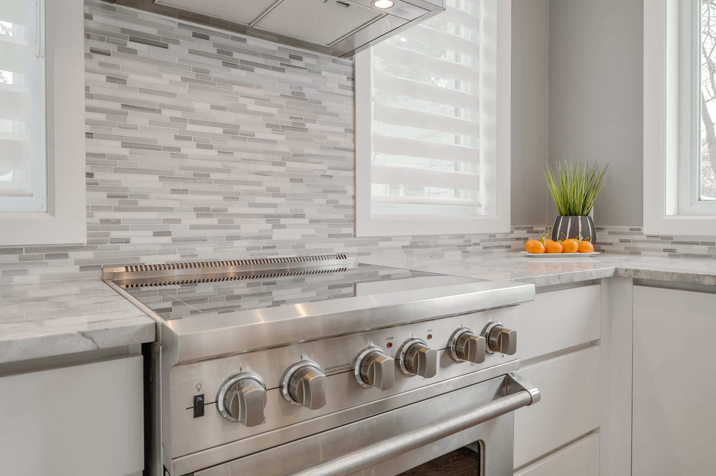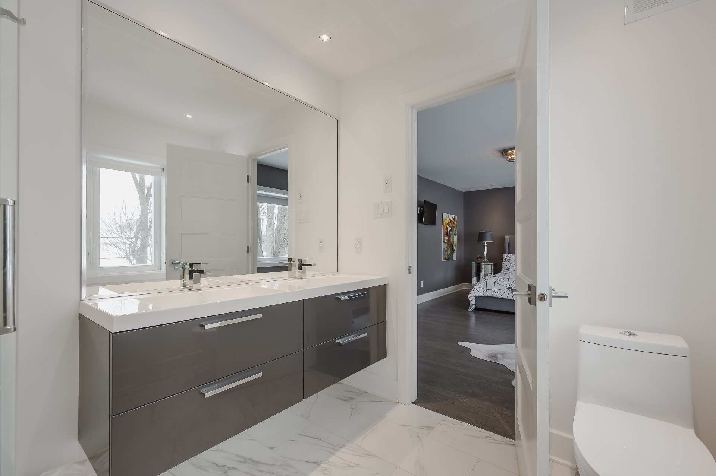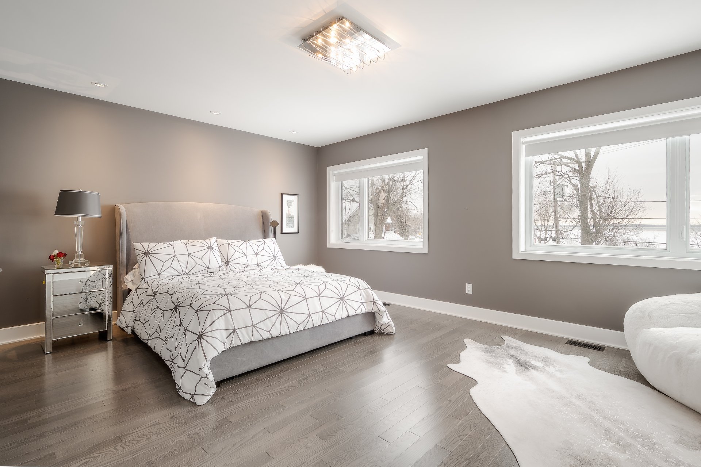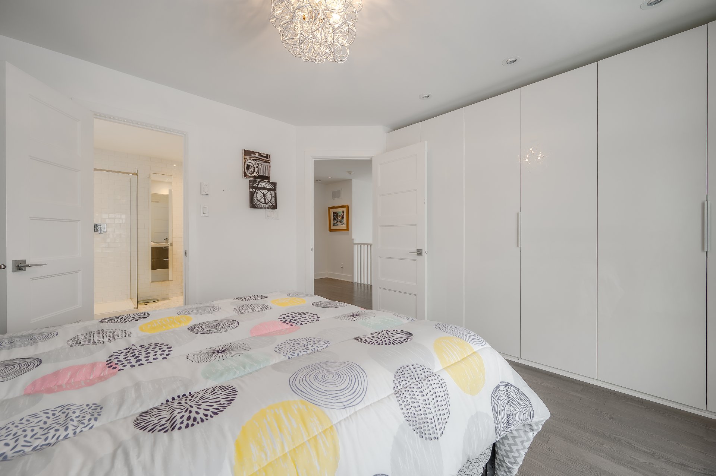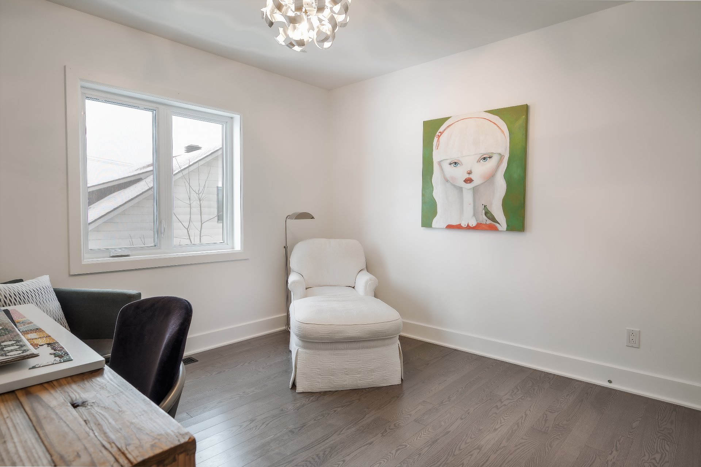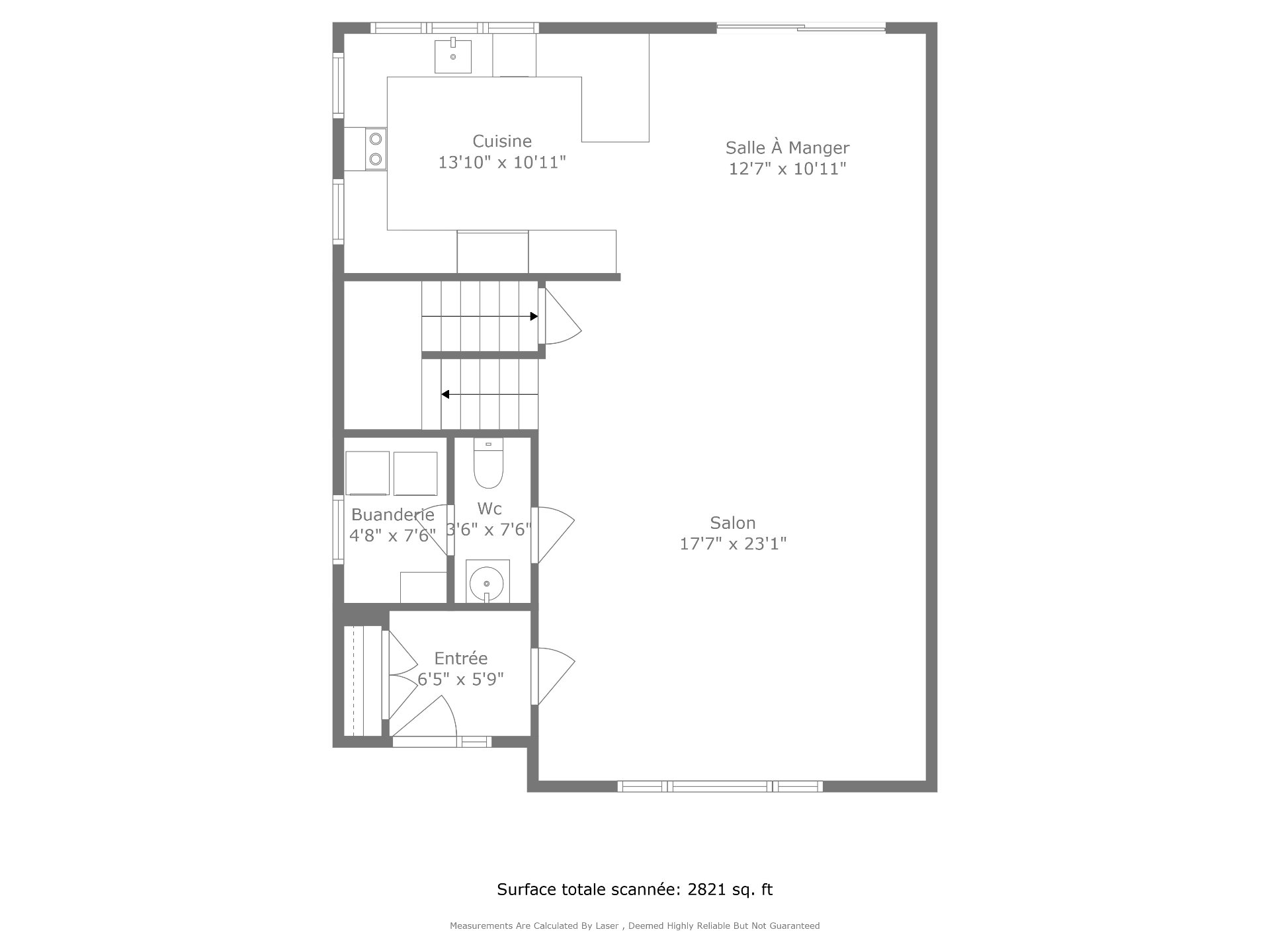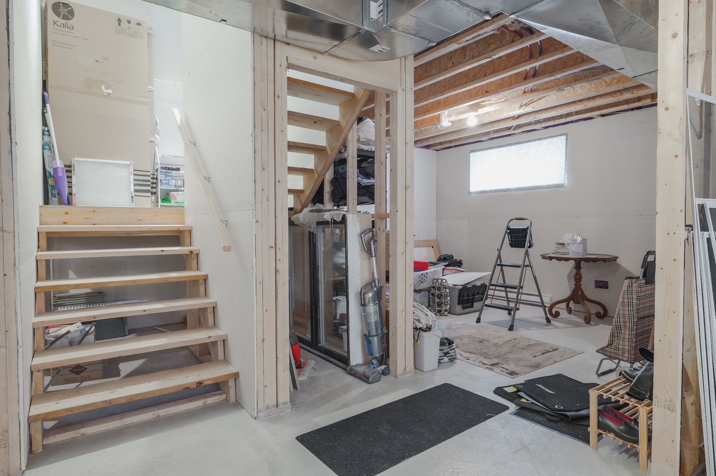- 3 Bedrooms
- 2 Bathrooms
- Calculators
- 41 walkscore
Description
Stunning two-story waterfront home offering unparalleled
and unobstructed water views. This residence seamlessly
blends modern comfort with scenic beauty creating an
idyllic living experience.
Elegant main living area boasting 9-foot ceilings, a
gourmet kitchen adorned with high-end appliances, and the
convenience of a main floor laundry room. The basement
featuring 8-foot ceilings offers endless possibilities for
additional living space or a recreation haven. Exceptional
craftsmanship meets practicality in this well-designed
The second floor radiates with natural light, creating a
bright and airy ambiance. The primary bedroom, a tranquil
retreat, features an en-suite bathroom and a spacious
walk-in closet.
The basement is partially finished with the possibility of
building 2 additional bedrooms.
Inclusions : kitchen appliances; refriderator Fisher Paykel, 30" Viking profesionnal electric stove, kitchen aid built-in dishwasher, Elica slim hood, are all included as is & without legal warranty, light fixtures, and window dressings. Maytag Washer & Dryer
Exclusions : N/A
| Liveable | 2042 PC |
|---|---|
| Total Rooms | 15 |
| Bedrooms | 3 |
| Bathrooms | 2 |
| Powder Rooms | 1 |
| Year of construction | 2015 |
| Type | Two or more storey |
|---|---|
| Style | Detached |
| Dimensions | 29x35 P |
| Lot Size | 8400 PC |
| Energy cost | $ 1650 / year |
|---|---|
| Municipal Taxes (2024) | $ 4768 / year |
| School taxes (2023) | $ 832 / year |
| lot assessment | $ 716400 |
| building assessment | $ 430200 |
| total assessment | $ 1146600 |
Room Details
| Room | Dimensions | Level | Flooring |
|---|---|---|---|
| Hallway | 6.5 x 5.9 P | Ground Floor | Ceramic tiles |
| Living room | 17.7 x 23.1 P | Ground Floor | Wood |
| Dining room | 12.7 x 10.11 P | Ground Floor | Wood |
| Kitchen | 13.10 x 10.11 P | Ground Floor | Ceramic tiles |
| Washroom | 3.6 x 7.6 P | Ground Floor | Ceramic tiles |
| Laundry room | 4.8 x 7.6 P | Ground Floor | Ceramic tiles |
| Primary bedroom | 17.7 x 12.3 P | 2nd Floor | Wood |
| Bathroom | 8.6 x 6.11 P | 2nd Floor | Ceramic tiles |
| Walk-in closet | 8.6 x 6.4 P | 2nd Floor | Wood |
| Bedroom | 13.9 x 11.9 P | 2nd Floor | Wood |
| Bedroom | 12.5 x 10.11 P | 2nd Floor | Wood |
| Bathroom | 9.3 x 9.3 P | 2nd Floor | Ceramic tiles |
| Family room | 16.11 x 33.11 P | Basement | Concrete |
| Bedroom | 14.3 x 10.11 P | Basement | Concrete |
| Other | 9.2 x 13.7 P | Basement | Concrete |
Charateristics
| Heating system | Air circulation |
|---|---|
| Water supply | Municipality |
| Heating energy | Electricity |
| Equipment available | Alarm system, Ventilation system, Central heat pump |
| Foundation | Poured concrete |
| Siding | Rock immitation |
| Proximity | Highway, Cegep, Golf, Hospital, Park - green area, Elementary school, High school, Public transport, University, Bicycle path, Cross-country skiing, Daycare centre, Snowmobile trail, ATV trail |
| Bathroom / Washroom | Adjoining to primary bedroom, Seperate shower |
| Basement | 6 feet and over, Partially finished |
| Parking | Outdoor |
| Sewage system | Municipal sewer |
| Roofing | Asphalt shingles |
| Topography | Flat |
| View | Water, Panoramic |
| Zoning | Residential |
| Cupboard | Thermoplastic |
| Driveway | Asphalt |









