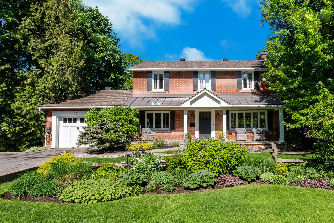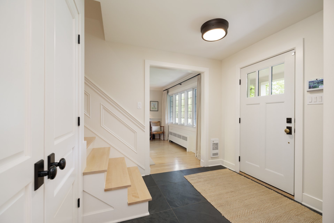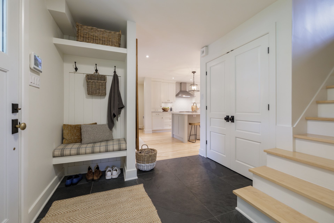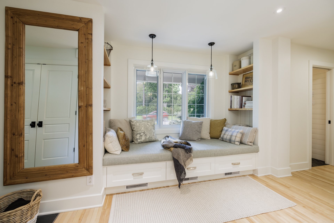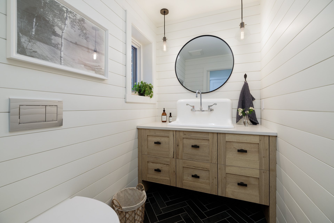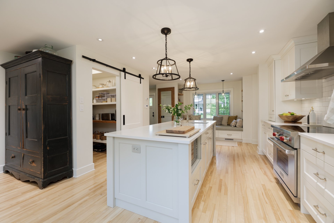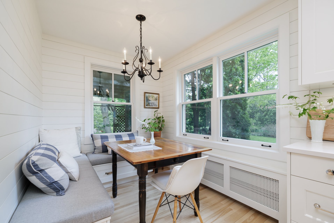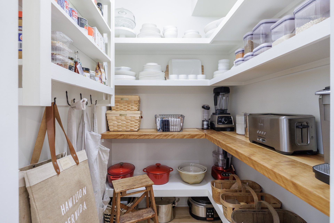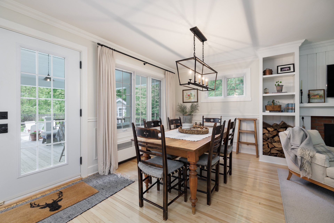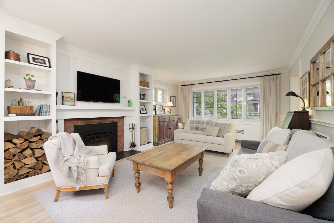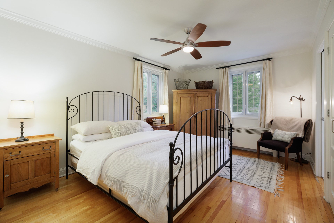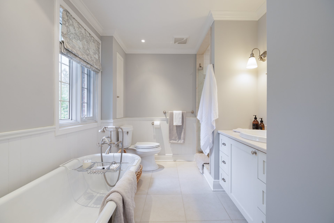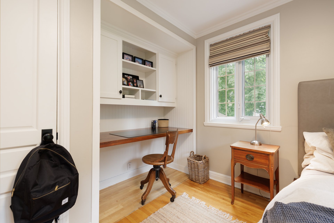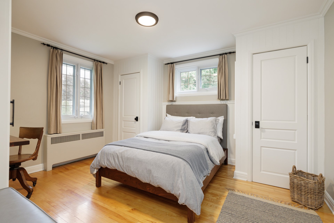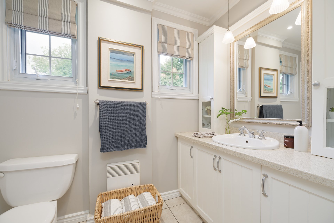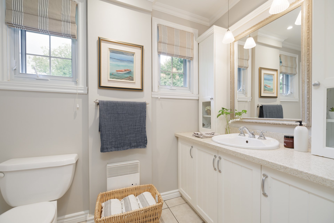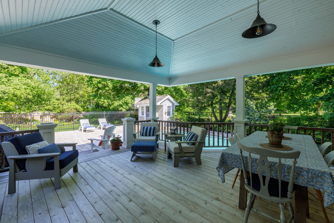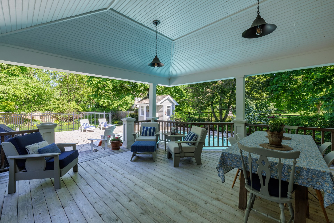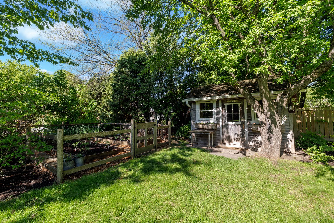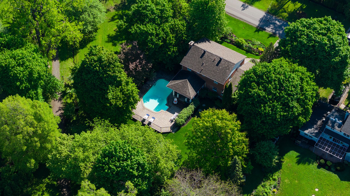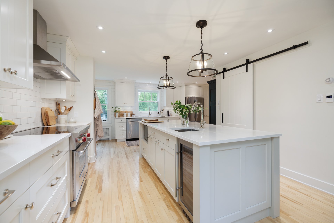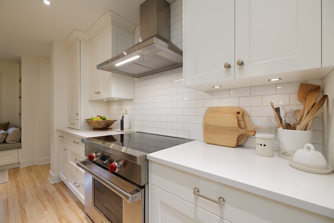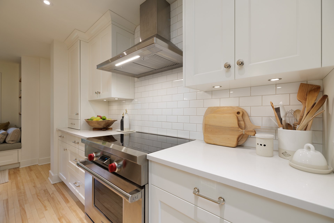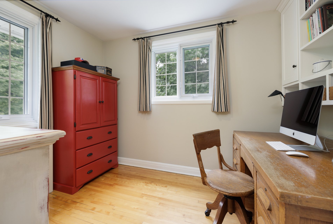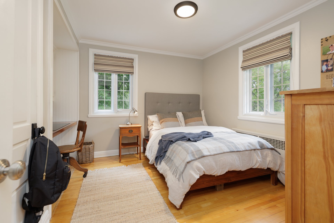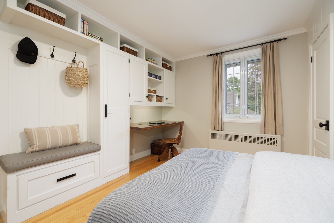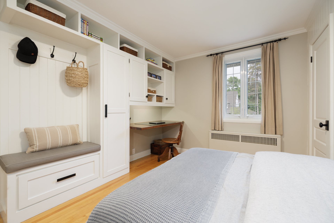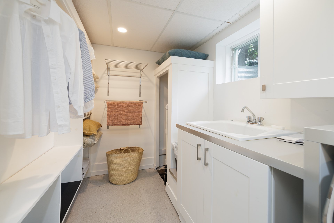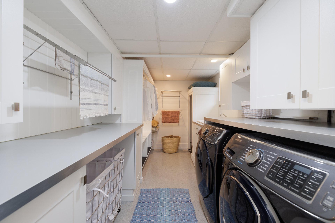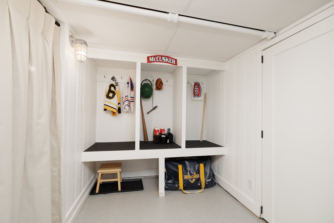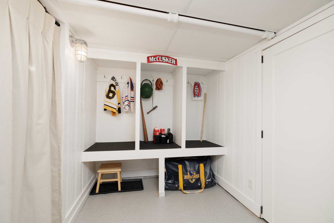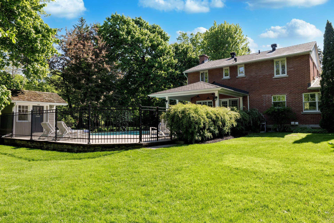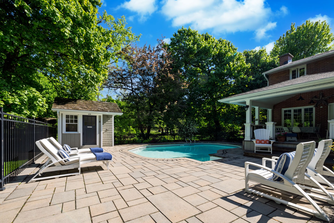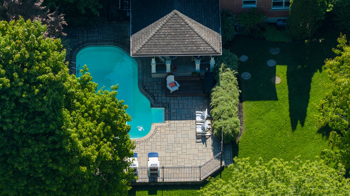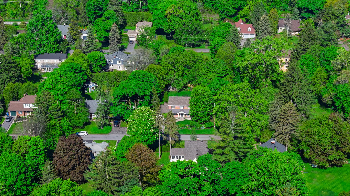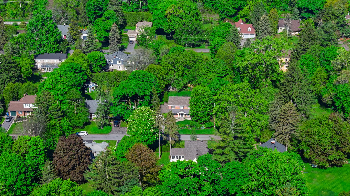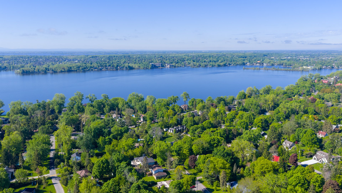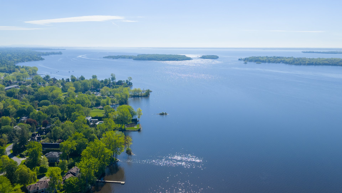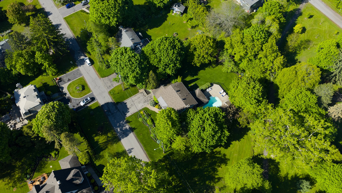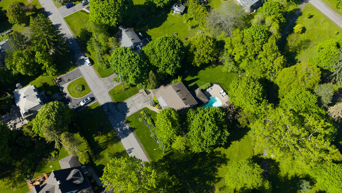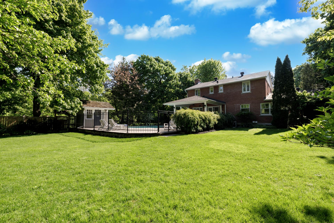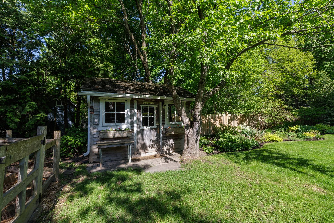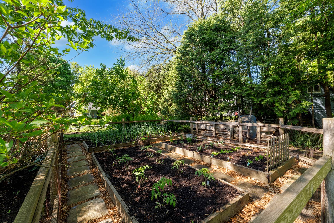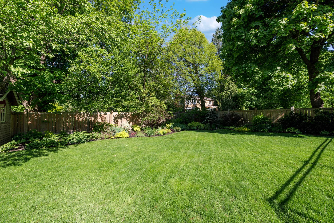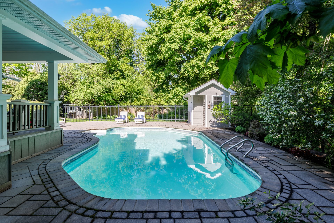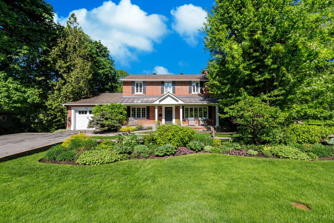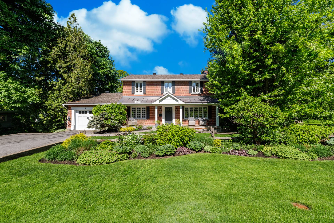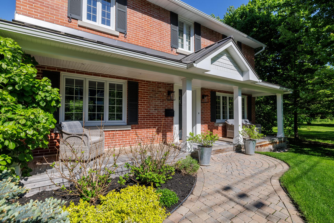- 4 Bedrooms
- 2 Bathrooms
- Video tour
- Calculators
- walkscore
Description
This spacious property offers privacy with no neighbours on the side or back, creating a true "country in the city" feel while conveniently close to everything. The beautifully mature landscaping surrounds an inviting in-ground swimming pool and a pool house with an outdoor shower -- perfect for summer days. The heart of the home is the beautifully renovated, large family kitchen, featuring a walk-in pantry and a cozy eating nook. Upstairs, find 4 bedrooms, including a relaxing principal suite with an ensuite. The basement adds functionality with a family room, laundry, and plenty of storage.
BROKER'S COMMENT:
Meticulously maintained property by a family deeply rooted
in the West Island Community!
3 FAVORITE FEATURES:
- Beautiful mature lot with no neighbours on one side and
behind.
- "The country in the city"
- Large Family Kitchen
PROXIMITY
Schools:
-Alexandre Von Humboldt German International School
-Dorset
-Regroupement Ouest du grand chêne
-John Abbott cegep
-McGill University
Daycare
Dogpark
Pool
Sailing club
Skating rink
Tennis
Curling Club
Red Barn
Library
Fritz Farm
Transport:
Commuter train
REM
Public transit
Bicycle paths
St-Anne-de-Belview Boardwalk/Restaurants/Shops
Retail & Services
Hospital
RENOVATIONS:
2017 Fireplace
2017 Front Porch
2018 Powder room, Garage, kitchen (Vima), stairs to 2nd
floor and basement.
All new wood floors (kitchen) and all existing floors on
the ground level were refinished.
All new ceramic floors with heated floor in entrance, and
powder room.
Kitchen windows, Front door and garage door.
2019 Landscaping around pool and pool house
Right of way on Lakeshore road to Lake St-Louis(St Lawrence
river).
Inclusions : Refrigerator, Dish washer, micro-wave and wine fridge in the kitchen as well as the refrigerator in the basement. All banquettes and seat cushions. All light fixtures as installed except 2 fixtures in kitchen (daybed) and 1 fixture over dining room table. All curtains and blinds as installed. Garage door opener and 1 remote. Pool accessories (pole with vacuum brush and nets). All mirrors in bathrooms and powder room. EVI charger.
Exclusions : 36" Induction stove (Wolf) in Kitchen; Chest freezer in basement (negotiable); Black metal storage cabinet in basement and washer/dryer in basement. 2 light fixtures over day bed in Kitchen and 1 light fixture in dining room.
| Liveable | 1881 PC |
|---|---|
| Total Rooms | 21 |
| Bedrooms | 4 |
| Bathrooms | 2 |
| Powder Rooms | 1 |
| Year of construction | 1954 |
| Type | Two or more storey |
|---|---|
| Style | Detached |
| Dimensions | 16x9.78 M |
| Lot Size | 1394 MC |
| Energy cost | $ 4979 / year |
|---|---|
| Water taxes (2025) | $ 197 / year |
| Municipal Taxes (2025) | $ 3717 / year |
| School taxes (2025) | $ 629 / year |
| lot assessment | $ 522600 |
| building assessment | $ 272100 |
| total assessment | $ 794700 |
Room Details
| Room | Dimensions | Level | Flooring |
|---|---|---|---|
| Other | 8.6 x 10.3 P | Ground Floor | Ceramic tiles |
| Den | 7.5 x 11.1 P | Ground Floor | Wood |
| Hallway | 5.6 x 6.0 P | Ground Floor | Wood |
| Washroom | 6.4 x 4.7 P | Ground Floor | Ceramic tiles |
| Kitchen | 18.7 x 17.9 P | Ground Floor | Wood |
| Other | 4.6 x 5.2 P | Ground Floor | Wood |
| Dinette | 7.0 x 8.1 P | Ground Floor | Wood |
| Dining room | 9.6 x 17.1 P | Ground Floor | Wood |
| Living room | 16.7 x 13.0 P | Ground Floor | Wood |
| Primary bedroom | 15.2 x 10.7 P | 2nd Floor | Wood |
| Other | 9.2 x 9.8 P | 2nd Floor | Ceramic tiles |
| Bedroom | 10.8 x 8.1 P | 2nd Floor | Wood |
| Bathroom | 5.0 x 10.8 P | 2nd Floor | Ceramic tiles |
| Bedroom | 12.1 x 11.6 P | 2nd Floor | Wood |
| Bedroom | 13.7 x 11.8 P | 2nd Floor | Wood |
| Family room | 23.2 x 19.7 P | Basement | Other |
| Laundry room | 7.2 x 13.0 P | Basement | Other |
| Walk-in closet | 13.9 x 4.3 P | Basement | Other |
| Other | 10.3 x 6.3 P | Basement | Other |
| Storage | 15.1 x 12.1 P | Basement | Concrete |
| Other | 10.7 x 5.5 P | Basement | Concrete |
Charateristics
| Basement | 6 feet and over, Finished basement |
|---|---|
| Bathroom / Washroom | Adjoining to primary bedroom, Seperate shower |
| Equipment available | Alarm system, Central air conditioning, Electric garage door, Level 2 charging station, Private yard |
| Driveway | Asphalt, Double width or more |
| Roofing | Asphalt shingles, Tin |
| Garage | Attached, Single width |
| Proximity | Bicycle path, Cegep, Daycare centre, Elementary school, High school, Highway, Hospital, Park - green area, Public transport, University |
| Sewage system | BIONEST system |
| Siding | Brick |
| Window type | Crank handle, Hung |
| Heating energy | Electricity |
| Available services | Fire detector |
| Topography | Flat |
| Parking | Garage, Outdoor |
| Heating system | Hot water |
| Pool | Inground |
| Landscaping | Landscape |
| Water supply | Municipality |
| Distinctive features | Navigable, No neighbours in the back, Other, Water access |
| Foundation | Poured concrete |
| Windows | PVC |
| Zoning | Residential |
| Cupboard | Wood |
| Hearth stove | Wood burning stove |

